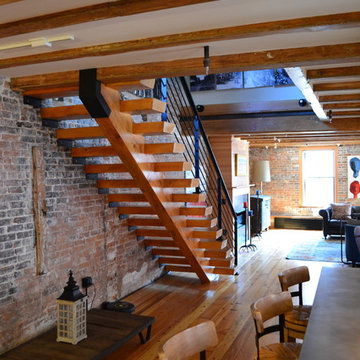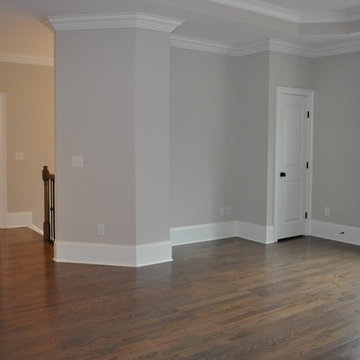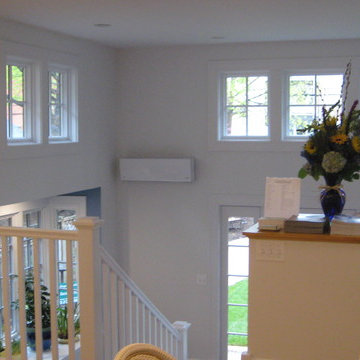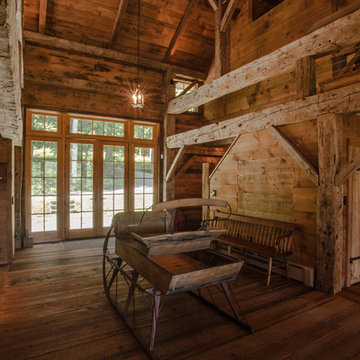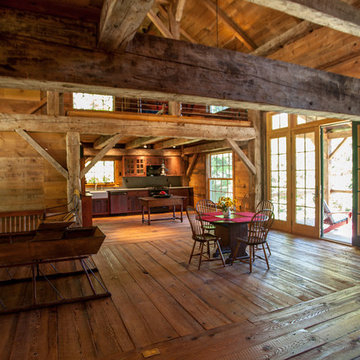ブラウンのカントリー風のリビングロフト (暖炉なし) の写真
絞り込み:
資材コスト
並び替え:今日の人気順
写真 1〜14 枚目(全 14 枚)
1/5
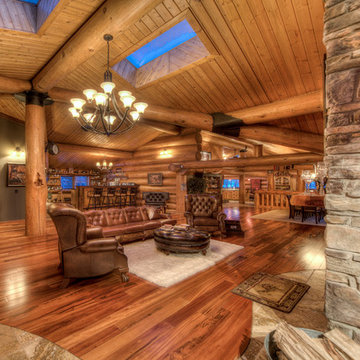
Welcome to a world class horse facility in the county of Lacombe situated on 160 Acres just one hour south of Edmonton. This stunning riding facility with a 24inch larch log home boasting just under 9000 square feet of living quarters. All custom appointed and designed, this upscale log home has been transformed to an amazing rancher features 5 bedrooms, 4 washrooms, vaulted ceiling, this open concept design features a grand fireplace with a rocked wall. The amazing indoor 140 x 350 riding arena, one of only 2 in Alberta of this size. The arena was constructed in 2009 and features a complete rehab therapy centre supported with performance solarium, equine water treadmill, equine therapy spa. The additional attached 30x320 attached open face leantoo with day pens and a 30x320 attached stable area with pens built with soft floors and with water bowls in each stall. The building is complete with lounge, tack room, laundry area..this is truly one of a kind facility and is a must see.
4,897 Sq Feet Above Ground
3 Bedrooms, 4 Bath
Bungalow, Built in 1982
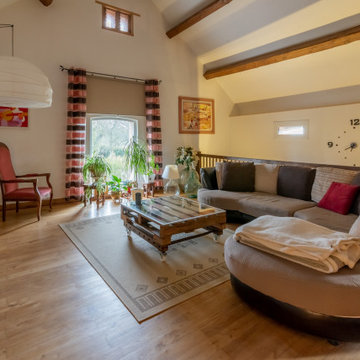
Mezzanine refaite à neuf, rectification des ancienne poutres. Placo, peinture et pose de parquet massif, et d'une rembarde en bois fait maison.
ディジョンにあるお手頃価格の中くらいなカントリー風のおしゃれなリビングロフト (白い壁、淡色無垢フローリング、暖炉なし、据え置き型テレビ、茶色い床) の写真
ディジョンにあるお手頃価格の中くらいなカントリー風のおしゃれなリビングロフト (白い壁、淡色無垢フローリング、暖炉なし、据え置き型テレビ、茶色い床) の写真
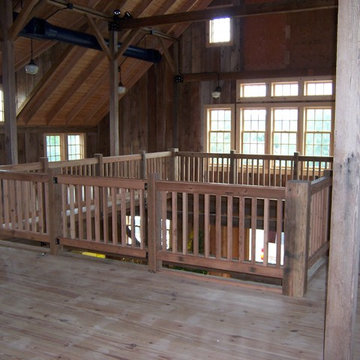
This loft living area of the Crater Barn shows the original post and beam construction with salvaged wood rails. We salvaged nearly all of the wood removed from the original barn structure. The wood was all old-growth and most all of it was CVG grade with very few knots. This main staircase uses 10x10 fir newel posts, 4x4 fir rails, 2x2 balusters--all salvaged. the floor is southern yellow pine and the board walls are the original fir wall planks.
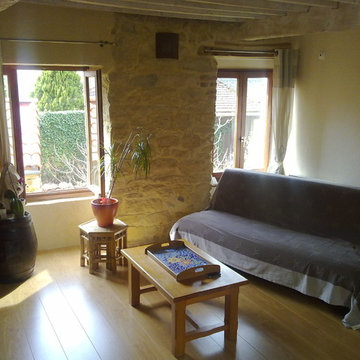
Amélioration Habitat
クレルモン・フェランにある低価格の中くらいなカントリー風のおしゃれなリビングロフト (黄色い壁、淡色無垢フローリング、暖炉なし、据え置き型テレビ) の写真
クレルモン・フェランにある低価格の中くらいなカントリー風のおしゃれなリビングロフト (黄色い壁、淡色無垢フローリング、暖炉なし、据え置き型テレビ) の写真
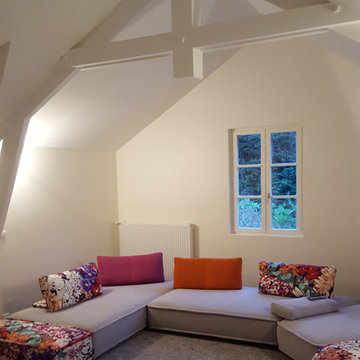
Les clients ont fait l’acquisition d’une maison de maître sur un vaste terrain dans la campagne d’Arpajon. Mal entretenue par les précédents propriétaires, cette maison bourgeoise présentait une disposition intérieure très cloisonnée. Le projet consistait à redonner de l’éclat à cette maison bourgeoise et la moderniser en révélant ses volumes intérieurs généreux. Les pierres en façade ont été nettoyées et rejointoyées, beaucoup de cloisonnements intérieurs ont été supprimées et les sols en tommettes ont été restaurés.
Grâce au réaménagement des espaces, la cuisine s’ouvre désormais sur la salle à manger par l’installation d’une verrière de style industriel. Suite à l’ouverture d’un mur porteur, le séjour bénéfice quant à lui d’un espace généreux et profite de la lumière naturelle en profusion tout au long de la journée grâce à une double orientation. Le sol du dégagement en haut de l’escalier, reconstitué en verre au dessus de la poutre existante conservée, confère à l’entrée sombre davantage de lumière. Les fermes au premier étage sont révélées, apportant du caractère à la suite parentale ainsi qu’une belle hauteur sous plafond. Le dressing et la salle de bain attenants sont pensés comme des boîtes s’insérant dans le grand volume ainsi créé.
P. Anjuère
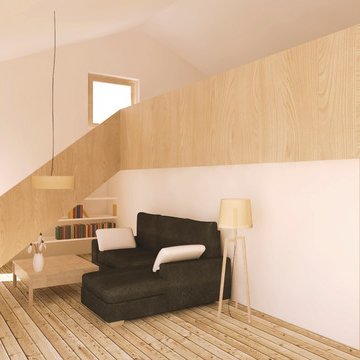
Level IV: Wohnen//Schlafen
E2WO GmbH Architekten und Ingenieure
Dipl. Ing. (FH) Architekt Andreas Singer
Architekt Timo Plachta - M.Eng. M.A.
Architekt Tobias Schmid - M.Eng. M.A.
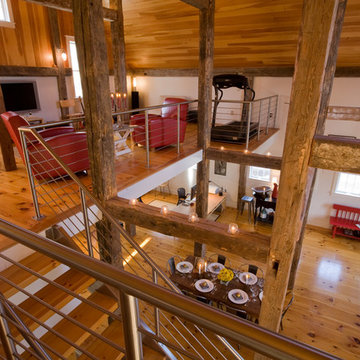
TEAM //// Architect: Design Associates, Inc. ////
Photos: Vanderwarker Photography
ボストンにある広いカントリー風のおしゃれなリビング (白い壁、淡色無垢フローリング、暖炉なし、壁掛け型テレビ) の写真
ボストンにある広いカントリー風のおしゃれなリビング (白い壁、淡色無垢フローリング、暖炉なし、壁掛け型テレビ) の写真
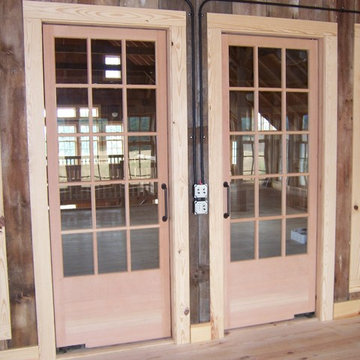
This entry into the Sun Porch/Music Room of the Crater Barn. These are custom fir 15 light glass swing doors, southern yellow pine trim and floor and original old-growth fir 1x12 board walls.
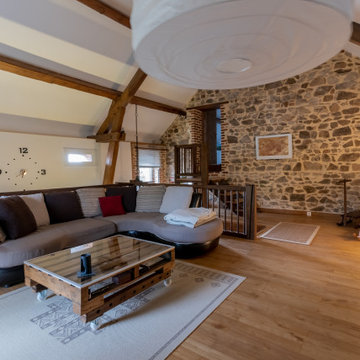
Mezzanine refaite à neuf, rectification des ancienne poutres. Placo, peinture et pose de parquet massif, et d'une rembarde en bois fait maison.
ディジョンにあるお手頃価格の中くらいなカントリー風のおしゃれなリビングロフト (白い壁、淡色無垢フローリング、暖炉なし、据え置き型テレビ、茶色い床) の写真
ディジョンにあるお手頃価格の中くらいなカントリー風のおしゃれなリビングロフト (白い壁、淡色無垢フローリング、暖炉なし、据え置き型テレビ、茶色い床) の写真
ブラウンのカントリー風のリビングロフト (暖炉なし) の写真
1
