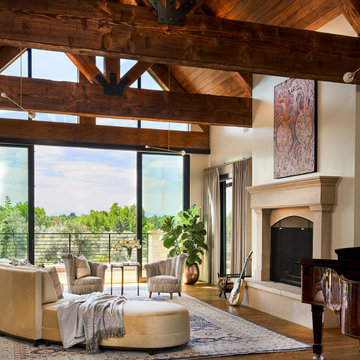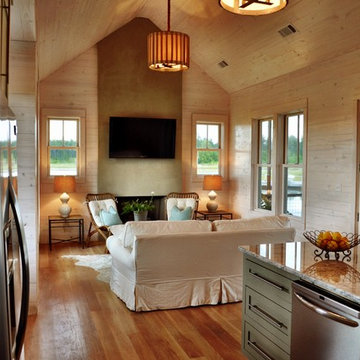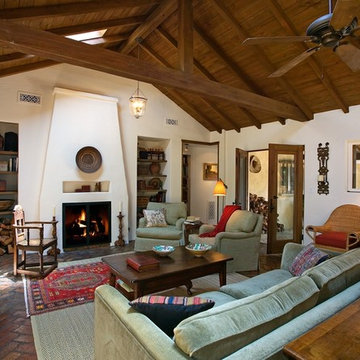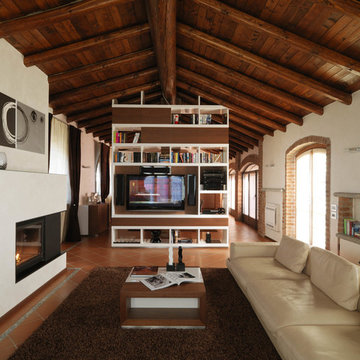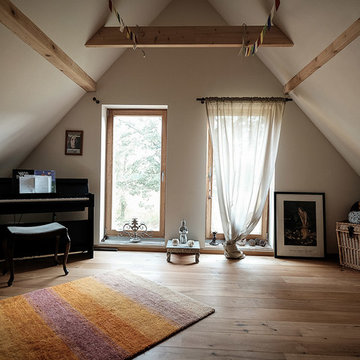ブラウンの、紫のカントリー風のLDK (漆喰の暖炉まわり) の写真
絞り込み:
資材コスト
並び替え:今日の人気順
写真 1〜20 枚目(全 87 枚)

ハンプシャーにある中くらいなカントリー風のおしゃれなLDK (グレーの壁、濃色無垢フローリング、薪ストーブ、漆喰の暖炉まわり、据え置き型テレビ、三角天井、黒い天井) の写真

2019--Brand new construction of a 2,500 square foot house with 4 bedrooms and 3-1/2 baths located in Menlo Park, Ca. This home was designed by Arch Studio, Inc., David Eichler Photography
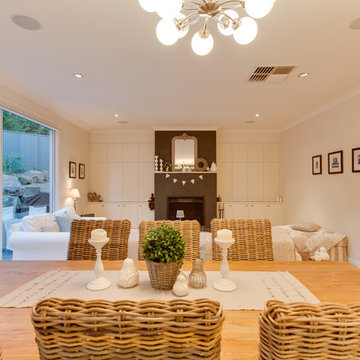
yellow door studios
アデレードにある中くらいなカントリー風のおしゃれなLDK (白い壁、トラバーチンの床、薪ストーブ、漆喰の暖炉まわり、内蔵型テレビ) の写真
アデレードにある中くらいなカントリー風のおしゃれなLDK (白い壁、トラバーチンの床、薪ストーブ、漆喰の暖炉まわり、内蔵型テレビ) の写真
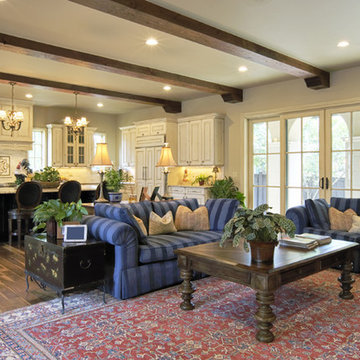
アトランタにあるお手頃価格の中くらいなカントリー風のおしゃれなLDK (ベージュの壁、無垢フローリング、標準型暖炉、漆喰の暖炉まわり、埋込式メディアウォール、ベージュの床) の写真
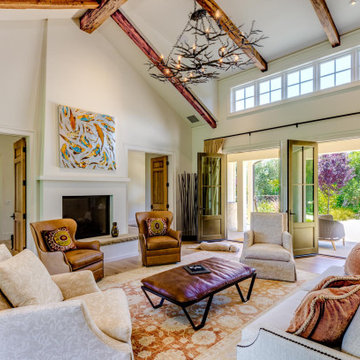
This quintessential Sonoma farmhouse is in a vineyard on a storied 4.5-acre property, with a stone barn that dates back to 1896. The site is less than a mile from the historic central plaza and remains a small working farm with orchards and an olive grove. The new residence is a modern reinterpretation of the farmhouse vernacular, open to its surroundings from all sides. Care was taken to site the house to capture both morning and afternoon light throughout the year and minimize disturbance to the established vineyard. In each room of this single-story home, French doors replace windows, which create breezeways through the house. An extensive wrap-around porch anchors the house to the land and frames views in all directions. Organic material choices further reinforce the connection between the home and its surroundings. A mix of wood clapboard and shingle, seamed metal roofing, and stone wall accents ensure the new structure harmonizes with the late 18th-century structures.
Collaborators:
General Contractor: Landers Curry Inc.
Landscape Design: The Land Collaborative
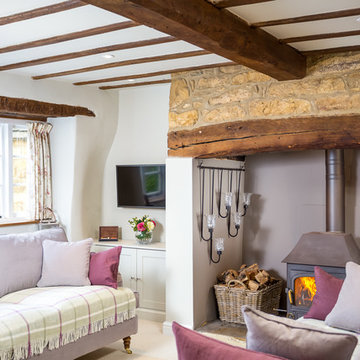
Oliver Grahame Photography - shot for Character Cottages.
This is a 3 bedroom cottage to rent in Ebrington that sleeps 5.
For more info see - www.character-cottages.co.uk/all-properties/cotswolds-all/spring-cottage
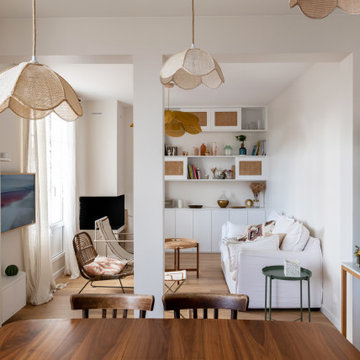
パリにある高級な中くらいなカントリー風のおしゃれなLDK (白い壁、淡色無垢フローリング、コーナー設置型暖炉、漆喰の暖炉まわり、壁掛け型テレビ、茶色い床) の写真
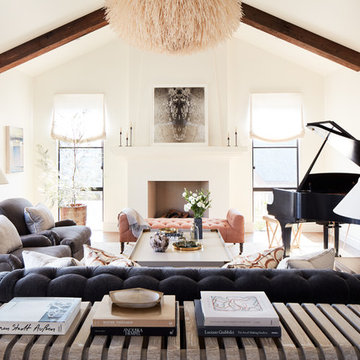
Photography by John Merkl
サンフランシスコにある広いカントリー風のおしゃれなリビング (白い壁、淡色無垢フローリング、標準型暖炉、漆喰の暖炉まわり、テレビなし) の写真
サンフランシスコにある広いカントリー風のおしゃれなリビング (白い壁、淡色無垢フローリング、標準型暖炉、漆喰の暖炉まわり、テレビなし) の写真
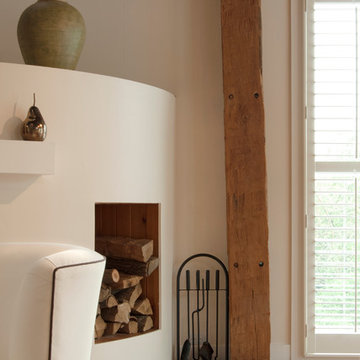
Fresh white walls and clean geometry highlight original features of the barn. For maximum efficiency, Franklin lined exterior walls with structurally insulated panels (SIP's). Utilizing this system over standard stick-building processes saved construction time, and insulates more efficiently than traditional insulation.
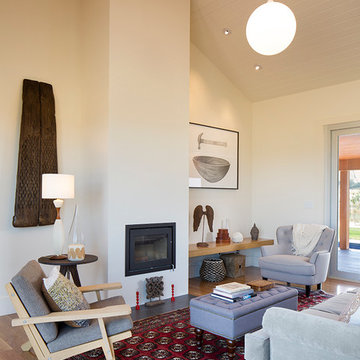
サンフランシスコにある中くらいなカントリー風のおしゃれなリビング (ベージュの壁、無垢フローリング、標準型暖炉、漆喰の暖炉まわり、テレビなし、茶色い床) の写真
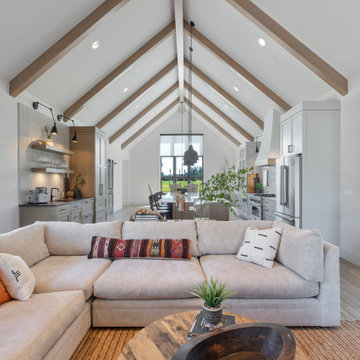
Living to kitchen to dining room view.
ポートランドにあるラグジュアリーな巨大なカントリー風のおしゃれなLDK (ライブラリー、白い壁、クッションフロア、標準型暖炉、漆喰の暖炉まわり、据え置き型テレビ、茶色い床、表し梁) の写真
ポートランドにあるラグジュアリーな巨大なカントリー風のおしゃれなLDK (ライブラリー、白い壁、クッションフロア、標準型暖炉、漆喰の暖炉まわり、据え置き型テレビ、茶色い床、表し梁) の写真
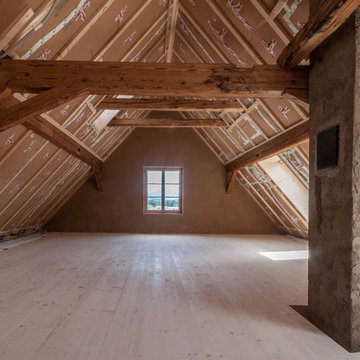
Der Dachstock wurde isoliert, jedoch noch nicht fertig ausgebaut.
他の地域にあるカントリー風のおしゃれなLDK (白い壁、濃色無垢フローリング、漆喰の暖炉まわり、テレビなし) の写真
他の地域にあるカントリー風のおしゃれなLDK (白い壁、濃色無垢フローリング、漆喰の暖炉まわり、テレビなし) の写真
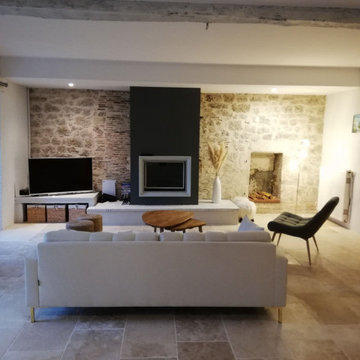
Agencement et décoration d'un salon après changement du sol.
Mise en place d'un travertin et décoration chaleureuse.
他の地域にある高級な広いカントリー風のおしゃれなLDK (ライブラリー、ベージュの壁、トラバーチンの床、標準型暖炉、漆喰の暖炉まわり、据え置き型テレビ、ベージュの床、表し梁) の写真
他の地域にある高級な広いカントリー風のおしゃれなLDK (ライブラリー、ベージュの壁、トラバーチンの床、標準型暖炉、漆喰の暖炉まわり、据え置き型テレビ、ベージュの床、表し梁) の写真
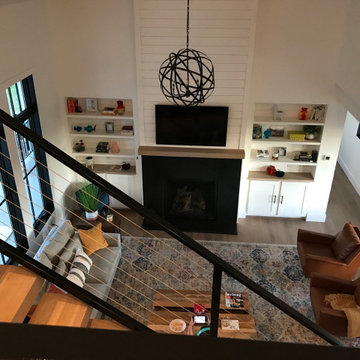
Looking into the Great Room from the Kitchen, across the stairwell.
ワシントンD.C.にある高級な中くらいなカントリー風のおしゃれなLDK (淡色無垢フローリング、標準型暖炉、漆喰の暖炉まわり、埋込式メディアウォール、ベージュの床) の写真
ワシントンD.C.にある高級な中くらいなカントリー風のおしゃれなLDK (淡色無垢フローリング、標準型暖炉、漆喰の暖炉まわり、埋込式メディアウォール、ベージュの床) の写真
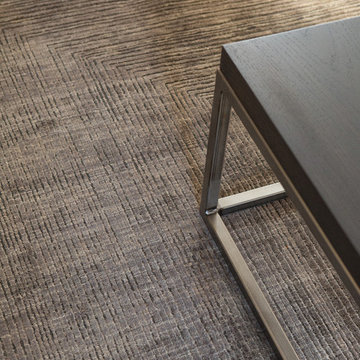
This beautiful showcase home offers a blend of crisp, uncomplicated modern lines and a touch of farmhouse architectural details. The 5,100 square feet single level home with 5 bedrooms, 3 ½ baths with a large vaulted bonus room over the garage is delightfully welcoming.
For more photos of this project visit our website: https://wendyobrienid.com.
ブラウンの、紫のカントリー風のLDK (漆喰の暖炉まわり) の写真
1
