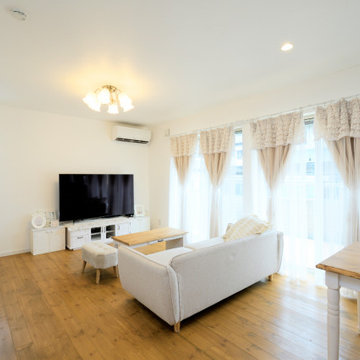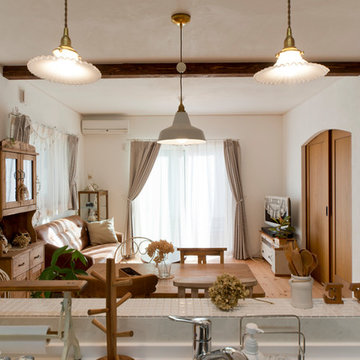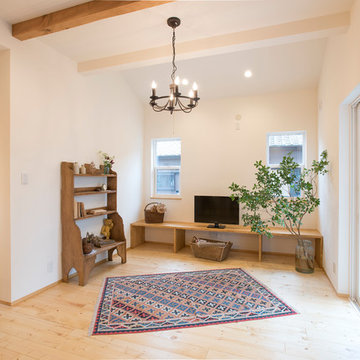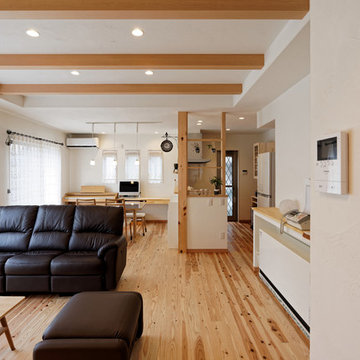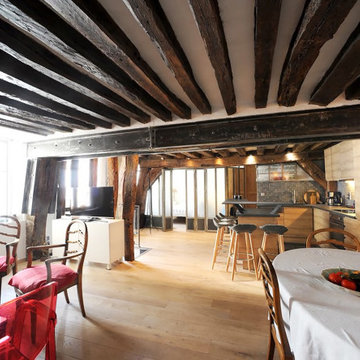ベージュのカントリー風のリビング (淡色無垢フローリング、据え置き型テレビ) の写真
絞り込み:
資材コスト
並び替え:今日の人気順
写真 1〜19 枚目(全 19 枚)
1/5
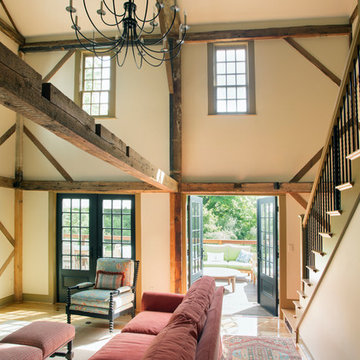
The beautiful, old barn on this Topsfield estate was at risk of being demolished. Before approaching Mathew Cummings, the homeowner had met with several architects about the structure, and they had all told her that it needed to be torn down. Thankfully, for the sake of the barn and the owner, Cummings Architects has a long and distinguished history of preserving some of the oldest timber framed homes and barns in the U.S.
Once the homeowner realized that the barn was not only salvageable, but could be transformed into a new living space that was as utilitarian as it was stunning, the design ideas began flowing fast. In the end, the design came together in a way that met all the family’s needs with all the warmth and style you’d expect in such a venerable, old building.
On the ground level of this 200-year old structure, a garage offers ample room for three cars, including one loaded up with kids and groceries. Just off the garage is the mudroom – a large but quaint space with an exposed wood ceiling, custom-built seat with period detailing, and a powder room. The vanity in the powder room features a vanity that was built using salvaged wood and reclaimed bluestone sourced right on the property.
Original, exposed timbers frame an expansive, two-story family room that leads, through classic French doors, to a new deck adjacent to the large, open backyard. On the second floor, salvaged barn doors lead to the master suite which features a bright bedroom and bath as well as a custom walk-in closet with his and hers areas separated by a black walnut island. In the master bath, hand-beaded boards surround a claw-foot tub, the perfect place to relax after a long day.
In addition, the newly restored and renovated barn features a mid-level exercise studio and a children’s playroom that connects to the main house.
From a derelict relic that was slated for demolition to a warmly inviting and beautifully utilitarian living space, this barn has undergone an almost magical transformation to become a beautiful addition and asset to this stately home.

This great room is filled with natural light thanks to the expansive windows and tall ceilings. Gorgeous beams and tongue/groove ceilings provide the perfect backdrop for the modern farmhouse esthetic. The horizontal stairway leading to the second level adds a slightly industrial touch to keep things fresh and modern, and compliments the updated gourmet kitchen. Floating built-in shelving allows the owners to personalize the space, while not detracting from the massive floor to ceiling brick fireplace that anchors the room.
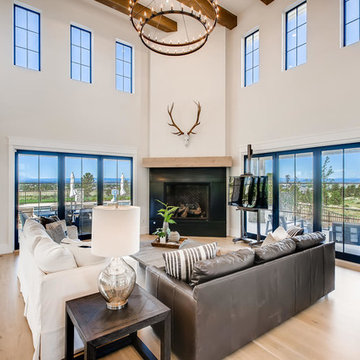
Grand Hall
デンバーにある広いカントリー風のおしゃれなリビング (白い壁、淡色無垢フローリング、標準型暖炉、金属の暖炉まわり、白い床、据え置き型テレビ) の写真
デンバーにある広いカントリー風のおしゃれなリビング (白い壁、淡色無垢フローリング、標準型暖炉、金属の暖炉まわり、白い床、据え置き型テレビ) の写真
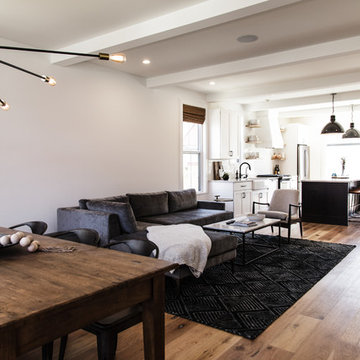
インディアナポリスにあるお手頃価格の中くらいなカントリー風のおしゃれなLDK (白い壁、淡色無垢フローリング、暖炉なし、据え置き型テレビ、ベージュの床) の写真
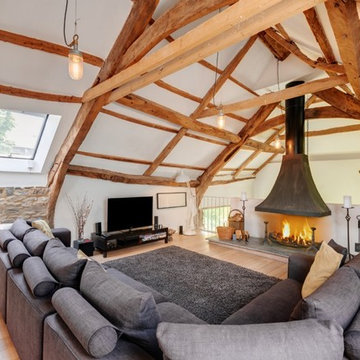
デヴォンにあるお手頃価格の広いカントリー風のおしゃれなリビング (白い壁、淡色無垢フローリング、吊り下げ式暖炉、漆喰の暖炉まわり、据え置き型テレビ、ベージュの床) の写真
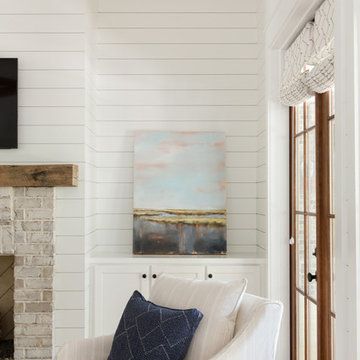
チャールストンにある中くらいなカントリー風のおしゃれなリビング (白い壁、淡色無垢フローリング、標準型暖炉、レンガの暖炉まわり、据え置き型テレビ、ベージュの床) の写真
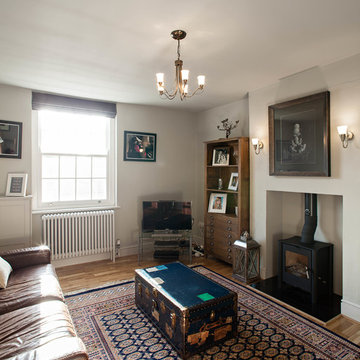
Peter Landers
ケンブリッジシャーにあるお手頃価格の中くらいなカントリー風のおしゃれな独立型リビング (グレーの壁、淡色無垢フローリング、据え置き型テレビ) の写真
ケンブリッジシャーにあるお手頃価格の中くらいなカントリー風のおしゃれな独立型リビング (グレーの壁、淡色無垢フローリング、据え置き型テレビ) の写真
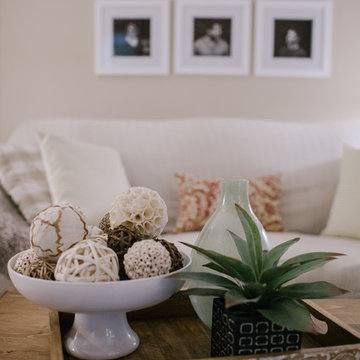
Laura Leigh Photography
グランドラピッズにある低価格の広いカントリー風のおしゃれな独立型リビング (緑の壁、淡色無垢フローリング、据え置き型テレビ、茶色い床) の写真
グランドラピッズにある低価格の広いカントリー風のおしゃれな独立型リビング (緑の壁、淡色無垢フローリング、据え置き型テレビ、茶色い床) の写真
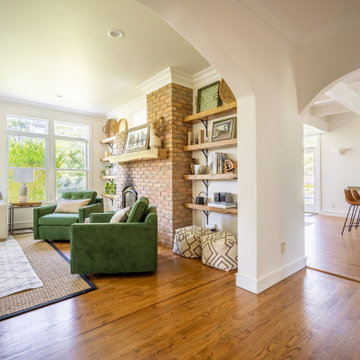
The family dining room and kitchen flow off the central hall past the living room.
ニューヨークにある広いカントリー風のおしゃれなLDK (白い壁、淡色無垢フローリング、両方向型暖炉、レンガの暖炉まわり、据え置き型テレビ、ベージュの床) の写真
ニューヨークにある広いカントリー風のおしゃれなLDK (白い壁、淡色無垢フローリング、両方向型暖炉、レンガの暖炉まわり、据え置き型テレビ、ベージュの床) の写真
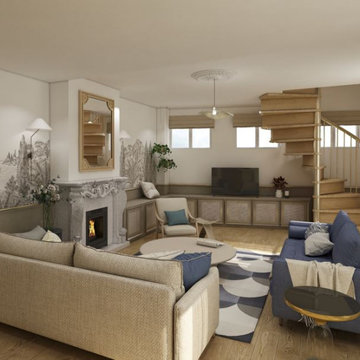
Une grande pièce ouverte.
Une peinture en soubassement dans des tons neutres a permis de dissimuler un placard sur mesure avec des portes en cannage.
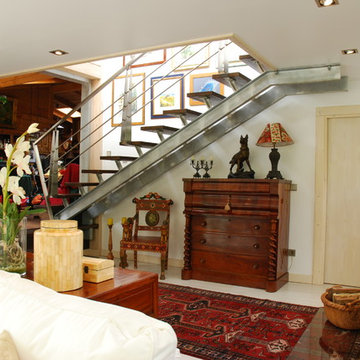
© Rusticasa
他の地域にある広いカントリー風のおしゃれなリビング (ベージュの壁、淡色無垢フローリング、薪ストーブ、石材の暖炉まわり、据え置き型テレビ、ベージュの床) の写真
他の地域にある広いカントリー風のおしゃれなリビング (ベージュの壁、淡色無垢フローリング、薪ストーブ、石材の暖炉まわり、据え置き型テレビ、ベージュの床) の写真
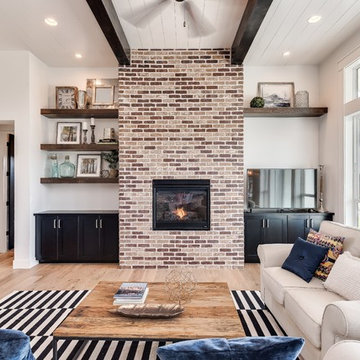
Light hardwood floors flow from room to room on the first level. Stained wooden beams contrast beautifully with the crisp white tongue and groove ceiling. The natural light floods this spacious living room and flows into adjoining kitchen and office/homework nook. The massive brick fireplace adds rustic charm and warmth to the crisp interior colors.
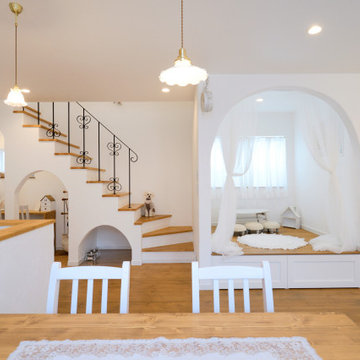
アールの下がり壁がかわいいリビング
一角に設けた小上がりのキッズスペース
中くらいなカントリー風のおしゃれなリビング (白い壁、淡色無垢フローリング、据え置き型テレビ、白い床) の写真
中くらいなカントリー風のおしゃれなリビング (白い壁、淡色無垢フローリング、据え置き型テレビ、白い床) の写真
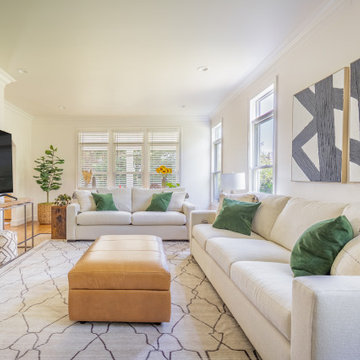
The unique two sided fireplace looked a bit lost in the space, and there was a lot to contend with from patchwork walls that the previous owners had added. The wall space above the fireplace was opened in order to allow the flow of light into the room and enhance the two-sided nature of the brick fireplace. Custom reclaimed barnwood shelves and mantle were sourced in Maine, finishing the wall and drawing the eye to the fireplace.
Soft furnishings were added, creating a comfortable place for the family to watch TV, Swivels serve to create a conversational friendly atmosphere, or can be turned to enjoy the cozy fire.
Stain resistant fabrics and washable rugs make this room safe for children and pets. Recessed lighting was installed and the wall was extended to allow for the TV, the inlay in the floor adjusted to fit the new imprint.
ベージュのカントリー風のリビング (淡色無垢フローリング、据え置き型テレビ) の写真
1
