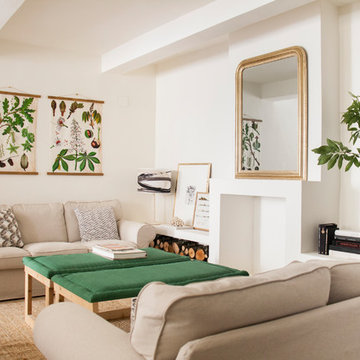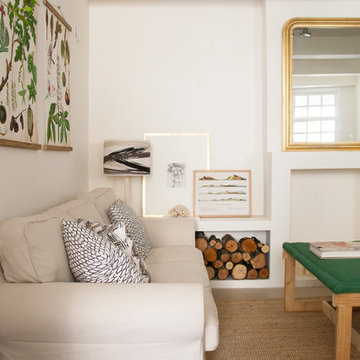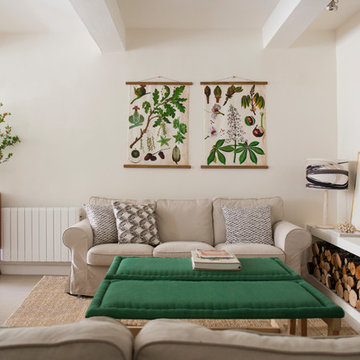ベージュのカントリー風のリビング (標準型暖炉、白い床、黄色い床) の写真
絞り込み:
資材コスト
並び替え:今日の人気順
写真 1〜20 枚目(全 26 枚)
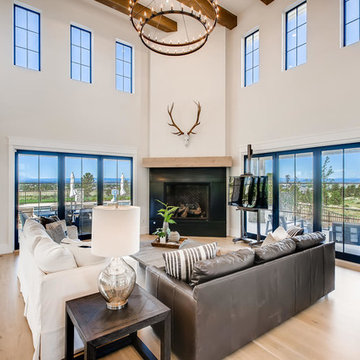
Grand Hall
デンバーにある広いカントリー風のおしゃれなリビング (白い壁、淡色無垢フローリング、標準型暖炉、金属の暖炉まわり、白い床、据え置き型テレビ) の写真
デンバーにある広いカントリー風のおしゃれなリビング (白い壁、淡色無垢フローリング、標準型暖炉、金属の暖炉まわり、白い床、据え置き型テレビ) の写真
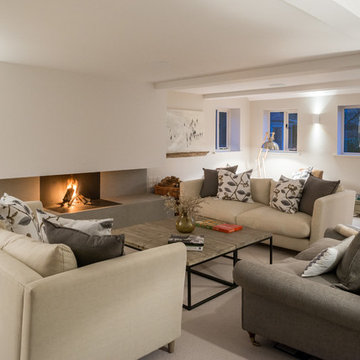
Conversion and renovation of a Grade II listed barn into a bright contemporary home
他の地域にある高級な広いカントリー風のおしゃれなLDK (白い壁、ライムストーンの床、標準型暖炉、金属の暖炉まわり、白い床、テレビなし) の写真
他の地域にある高級な広いカントリー風のおしゃれなLDK (白い壁、ライムストーンの床、標準型暖炉、金属の暖炉まわり、白い床、テレビなし) の写真
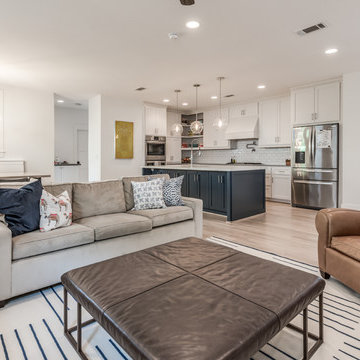
2018 Addition/Remodel in the Greater Houston Heights. Featuring Custom Wood Floors with a White Wash + Designer Wall Paper, Fixtures and Finishes + Custom Lacquer Cabinets + Quarz Countertops + Marble Tile Floors & Showers + Frameless Glass + Reclaimed Shiplap Accents & Oversized Closets.
www.stevenallendesigns.com
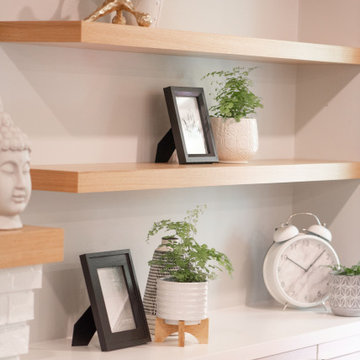
This is the living room after total over haul
バンクーバーにあるラグジュアリーな広いカントリー風のおしゃれなLDK (グレーの壁、ラミネートの床、標準型暖炉、レンガの暖炉まわり、白い床) の写真
バンクーバーにあるラグジュアリーな広いカントリー風のおしゃれなLDK (グレーの壁、ラミネートの床、標準型暖炉、レンガの暖炉まわり、白い床) の写真
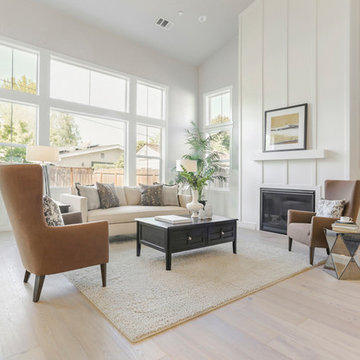
サクラメントにあるお手頃価格の中くらいなカントリー風のおしゃれなリビング (グレーの壁、淡色無垢フローリング、標準型暖炉、木材の暖炉まわり、白い床) の写真
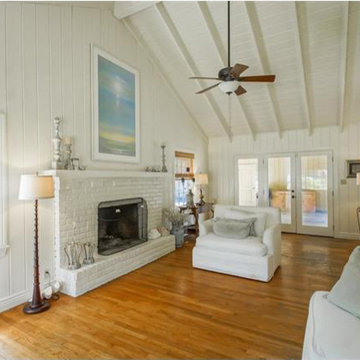
ニューオリンズにある中くらいなカントリー風のおしゃれなリビング (白い壁、無垢フローリング、標準型暖炉、レンガの暖炉まわり、テレビなし、白い床) の写真
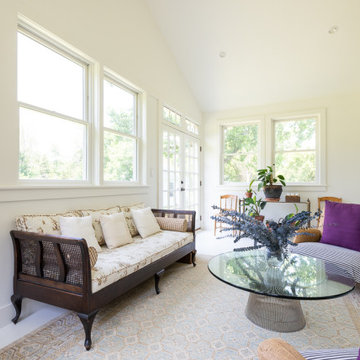
Photographer: Dave Butterworth | Eye Was Here Photography
ニューヨークにある小さなカントリー風のおしゃれな独立型リビング (白い壁、塗装フローリング、標準型暖炉、木材の暖炉まわり、テレビなし、白い床) の写真
ニューヨークにある小さなカントリー風のおしゃれな独立型リビング (白い壁、塗装フローリング、標準型暖炉、木材の暖炉まわり、テレビなし、白い床) の写真
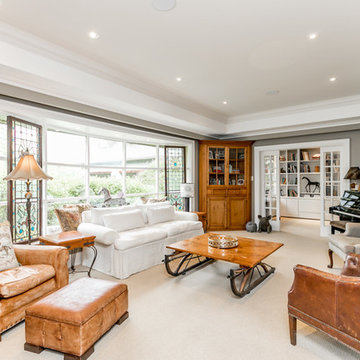
トロントにあるラグジュアリーな広いカントリー風のおしゃれなリビング (グレーの壁、カーペット敷き、テレビなし、白い床、標準型暖炉、レンガの暖炉まわり) の写真
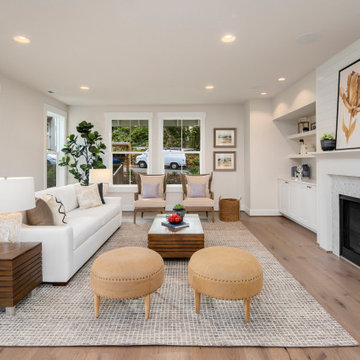
The Ravenwood's Living Room is designed with a sleek and modern aesthetic. A white couch takes center stage, providing a comfortable and inviting seating option. The light hardwood flooring adds warmth and complements the overall neutral color scheme of the room. A black fireplace becomes a striking focal point, adding a touch of contrast and sophistication. The white walls create a clean and bright backdrop, while the white cabinets and countertops offer both style and functionality. Additionally, a wooden chair adds a natural element and provides an extra seating option. The combination of clean lines, neutral tones, and natural textures creates a harmonious and contemporary atmosphere in the Ravenwood's Living Room.
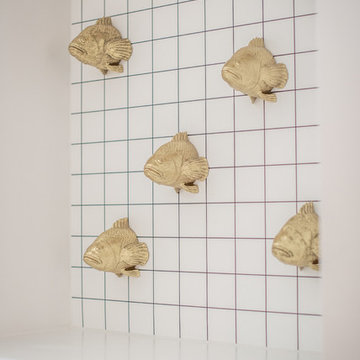
2018 Addition/Remodel in the Greater Houston Heights. Featuring Custom Wood Floors with a White Wash + Designer Wall Paper, Fixtures and Finishes + Custom Lacquer Cabinets + Quarz Countertops + Marble Tile Floors & Showers + Frameless Glass + Reclaimed Shiplap Accents & Oversized Closets.
www.stevenallendesigns.com
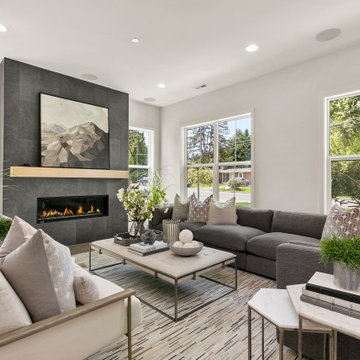
The Meadow's living room is a harmonious blend of style and comfort. A gray couch takes center stage, providing a cozy and inviting seating area. Accompanying the couch, white chairs offer additional seating options with a touch of elegance. The room is anchored by a striking gray fireplace surround, creating a focal point that adds a contemporary flair. A black fireplace adds a bold contrast to the space, while white large windows bring in ample natural light and provide a scenic view. A white plush coffee table serves as a stylish centerpiece, complemented by a beige rug that adds warmth and texture to the light hardwood flooring. The Meadow's living room is a welcoming and visually pleasing space that invites relaxation and gatherings.
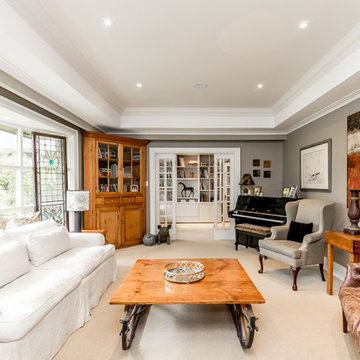
トロントにあるラグジュアリーな広いカントリー風のおしゃれなリビング (グレーの壁、カーペット敷き、テレビなし、白い床、標準型暖炉、レンガの暖炉まわり) の写真
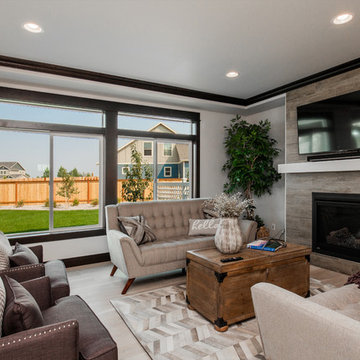
Saul Creative
他の地域にある高級な広いカントリー風のおしゃれなLDK (白い壁、淡色無垢フローリング、標準型暖炉、タイルの暖炉まわり、壁掛け型テレビ、白い床) の写真
他の地域にある高級な広いカントリー風のおしゃれなLDK (白い壁、淡色無垢フローリング、標準型暖炉、タイルの暖炉まわり、壁掛け型テレビ、白い床) の写真
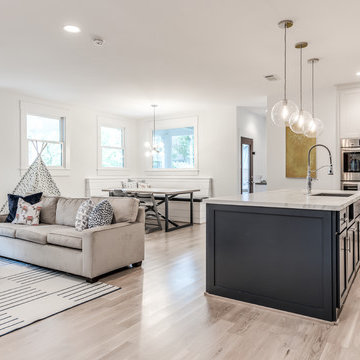
2018 Addition/Remodel in the Greater Houston Heights. Featuring Custom Wood Floors with a White Wash + Designer Wall Paper, Fixtures and Finishes + Custom Lacquer Cabinets + Quarz Countertops + Marble Tile Floors & Showers + Frameless Glass + Reclaimed Shiplap Accents & Oversized Closets.
www.stevenallendesigns.com
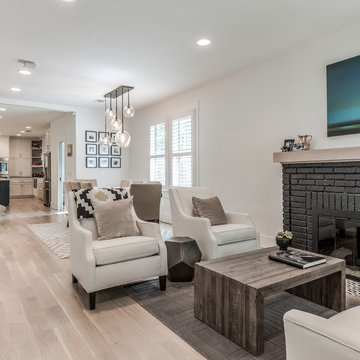
2018 Addition/Remodel in the Greater Houston Heights. Featuring Custom Wood Floors with a White Wash + Designer Wall Paper, Fixtures and Finishes + Custom Lacquer Cabinets + Quarz Countertops + Marble Tile Floors & Showers + Frameless Glass + Reclaimed Shiplap Accents & Oversized Closets.
www.stevenallendesigns.com
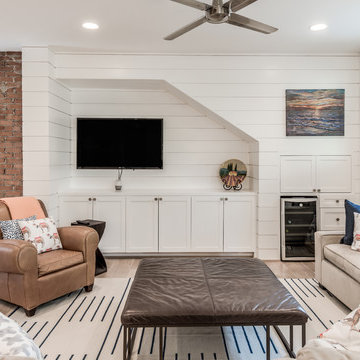
2018 Addition/Remodel in the Greater Houston Heights. Featuring Custom Wood Floors with a White Wash + Designer Wall Paper, Fixtures and Finishes + Custom Lacquer Cabinets + Quarz Countertops + Marble Tile Floors & Showers + Frameless Glass + Reclaimed Shiplap Accents & Oversized Closets.
www.stevenallendesigns.com
ベージュのカントリー風のリビング (標準型暖炉、白い床、黄色い床) の写真
1

