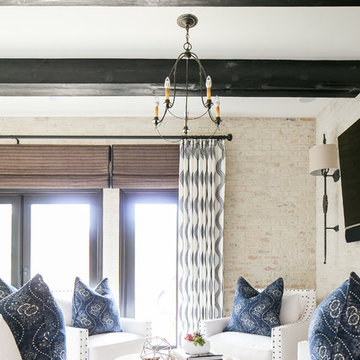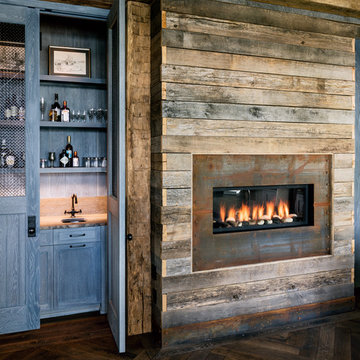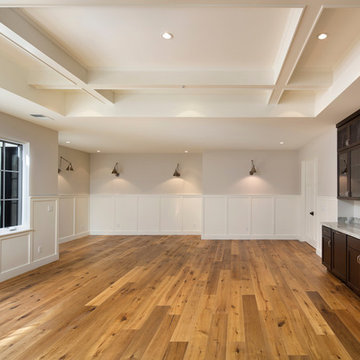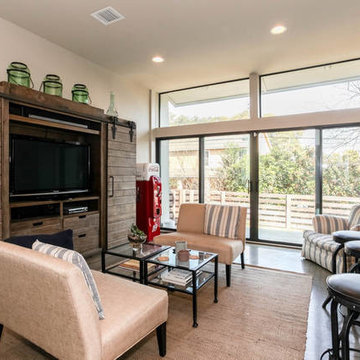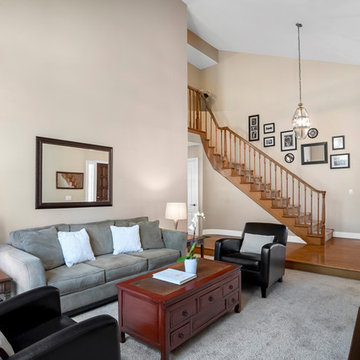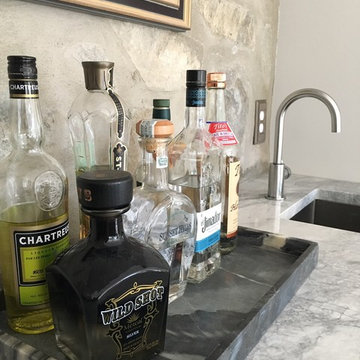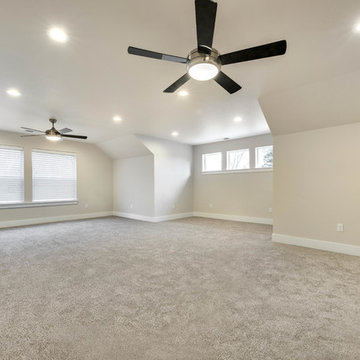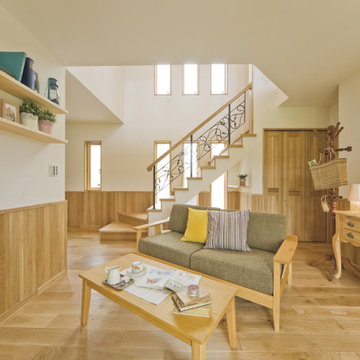ベージュの、オレンジのカントリー風のリビングのホームバーの写真
絞り込み:
資材コスト
並び替え:今日の人気順
写真 1〜20 枚目(全 21 枚)
1/5
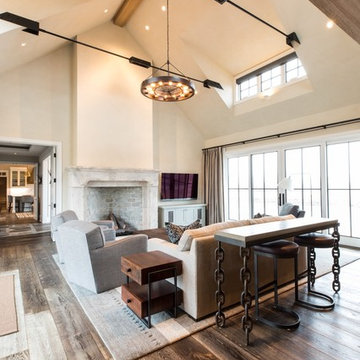
This gracious entertaining space is a wing separate from family spaces. It has large patio doors to the farm and the courtyard letting light in from every angle.
Photos by Katie Basil Photography
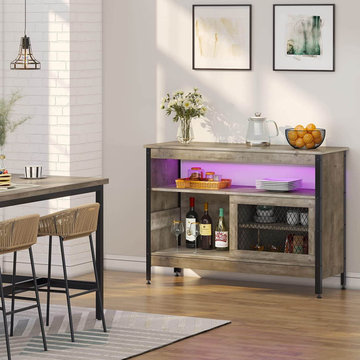
[ Houzz Furniture - Bestier.net ]
Modern Farmhouse Buffet Cabinet Coffee Bar with LED Decor Coffee Bar Table with Adjustable Shelves Storage Cabinet with Open Compartment Console Table Cupboard for Hallway Living Room Dining Room
7 main color lighting kitchen rack with adjustable shelf, practical sliding door, and adjustable feet, 3-tier shelves kitchen island rack with industrial style, 44”, easy assembly, rustic brown
【Multi-function Storage Cabinet】 Suit so many occasions, such as the kitchen, dining room, entrance hall, hallway and so on. It can be used not only as a food preparation table, but also for storing wine and drinks, in addition to displaying decorations, photos, etc, make your area more neat and tidy, we are equipped with light strips for your convenience.
【Large Capacity of Sideboard】 Buffet Cabinet with open compartment and adjustable shelves for space-efficient storage. The open shelf can meet all your storage needs, equipped with sliding doors, storage space is both large and well planned. Overall Size: 44”W X 15.7”D X 31.2”H.
【Farmhouse Style】 Mesh design style with wood grain panels perfectly matches with the black frame, making the storage cabinet look very simple and stylish. There’s more to this cupboard! It can also work as an entryway cabinet for out-the-door essentials, as a TV stand, or a file cabinet in the home office.
【Durable Material】 Constructed by high quality and environment-friendly P2 grade particleboard, metal leg design and the height adjustment knob on each foot keep the sideboard balanced at all times. Made of metal and wood with a good load capacity.
【Easy Assembly & Free Service】 Provides you with detailed instructions and numbered parts to simplify the assembly. We provide lifetime professional customer service and always strive for 100% customer satisfaction. Pls contact us for any damage or replacement.
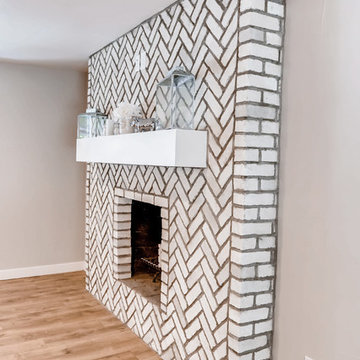
This home was transformed into a farmhouse glam space with master suite, custom bathrooms, spacious kitchen with giant island and more. Features include exposed beam, new brick product, custom built kitchen island, stunning master bathroom & more.
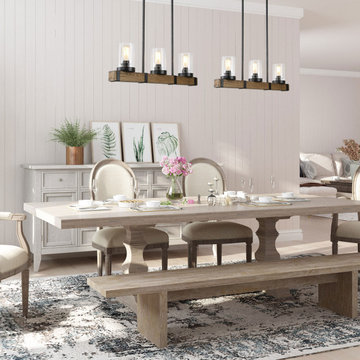
This piece features three lights with seeded glass shades attached to a single bar. It is suitable farmhouse perfection for Indoor Lighting including Dinning room, Living Room, Kitchen, Loft, Basement, Cafe, Bar, Club, Restaurant, Library and so on.

Construction done by Stoltz Installation and Carpentry and humor provided constantly by long-time clients and friends. They did their laundry/mudroom with us and realized soon after the kitchen had to go! We changed from peninsula to an island and the homeowner worked on changing out the golden oak trim as his own side project while the remodel was taking place. We added some painting of the adjacent living room built-ins near the end when they finally agreed it had to be done or they would regret it. A fun coffee bar and and statement backsplash really make this space one of kind.
Polished Nickel bar cart is one of three bar stations during a party-set up.
Photos by Paul Dyer Photography, San Francisco
サンフランシスコにある高級な小さなカントリー風のおしゃれなリビング (白い壁、淡色無垢フローリング、両方向型暖炉、壁掛け型テレビ) の写真
サンフランシスコにある高級な小さなカントリー風のおしゃれなリビング (白い壁、淡色無垢フローリング、両方向型暖炉、壁掛け型テレビ) の写真
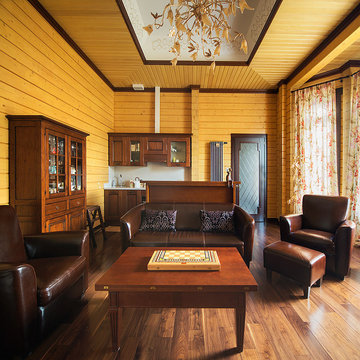
Автор проекта Насонова Анна ,фотограф Ольга Мелекесцева
モスクワにあるお手頃価格の広いカントリー風のおしゃれなリビング (ベージュの壁、無垢フローリング、コーナー設置型暖炉、漆喰の暖炉まわり、据え置き型テレビ) の写真
モスクワにあるお手頃価格の広いカントリー風のおしゃれなリビング (ベージュの壁、無垢フローリング、コーナー設置型暖炉、漆喰の暖炉まわり、据え置き型テレビ) の写真
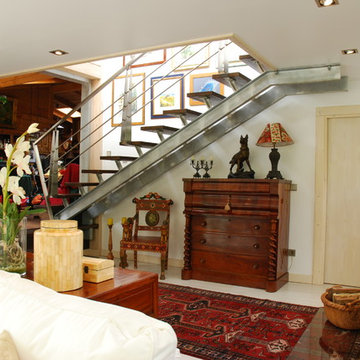
© Rusticasa
他の地域にある広いカントリー風のおしゃれなリビング (ベージュの壁、淡色無垢フローリング、薪ストーブ、石材の暖炉まわり、据え置き型テレビ、ベージュの床) の写真
他の地域にある広いカントリー風のおしゃれなリビング (ベージュの壁、淡色無垢フローリング、薪ストーブ、石材の暖炉まわり、据え置き型テレビ、ベージュの床) の写真
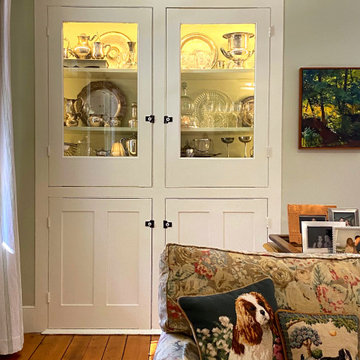
Cozy living room with fireplace, built-in bookcases and free-standing bar
ニューヨークにある高級なカントリー風のおしゃれなリビング (緑の壁、薪ストーブ) の写真
ニューヨークにある高級なカントリー風のおしゃれなリビング (緑の壁、薪ストーブ) の写真
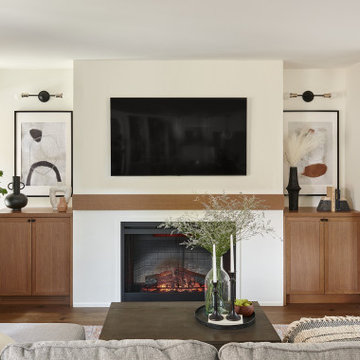
トロントにある小さなカントリー風のおしゃれなリビング (白い壁、無垢フローリング、標準型暖炉、漆喰の暖炉まわり、壁掛け型テレビ、茶色い床) の写真
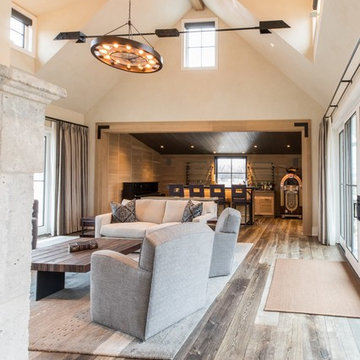
This gracious entertaining space is a wing separate from family spaces. It has large patio doors to the farm and the courtyard letting light in from every angle.
Photos by Katie Basil Photography
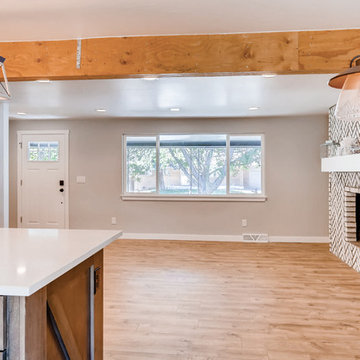
This home was transformed into a farmhouse glam space with master suite, custom bathrooms, spacious kitchen with giant island and more. Features include exposed beam, new brick product, custom built kitchen island, stunning master bathroom & more.
ベージュの、オレンジのカントリー風のリビングのホームバーの写真
1
