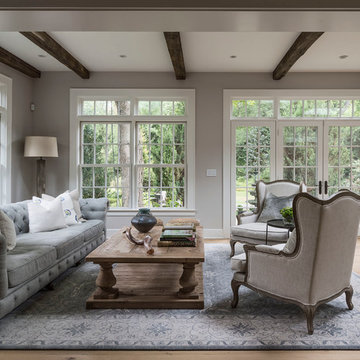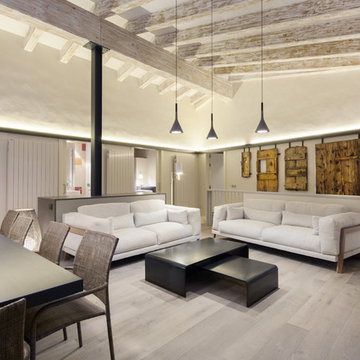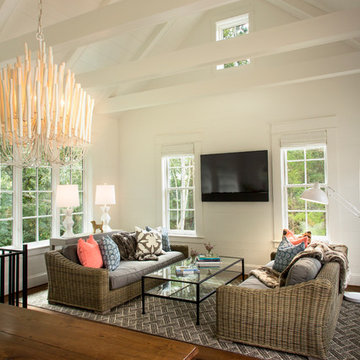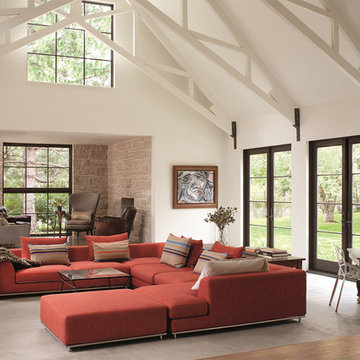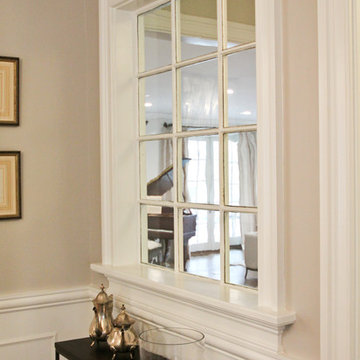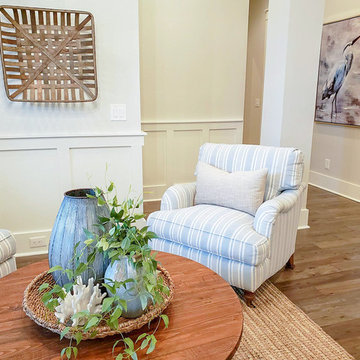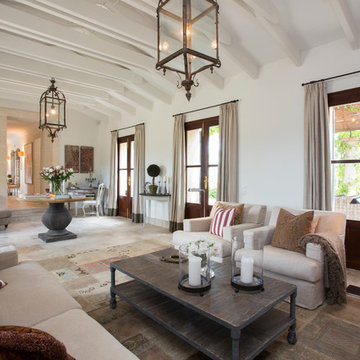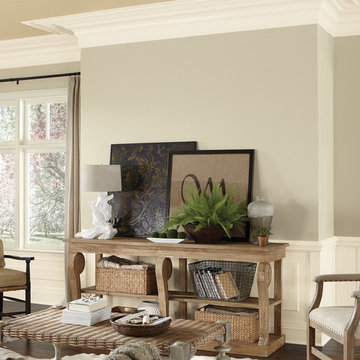ベージュの、オレンジのカントリー風のリビング (暖炉なし) の写真
絞り込み:
資材コスト
並び替え:今日の人気順
写真 1〜20 枚目(全 153 枚)
1/5

This coastal farmhouse design is destined to be an instant classic. This classic and cozy design has all of the right exterior details, including gray shingle siding, crisp white windows and trim, metal roofing stone accents and a custom cupola atop the three car garage. It also features a modern and up to date interior as well, with everything you'd expect in a true coastal farmhouse. With a beautiful nearly flat back yard, looking out to a golf course this property also includes abundant outdoor living spaces, a beautiful barn and an oversized koi pond for the owners to enjoy.
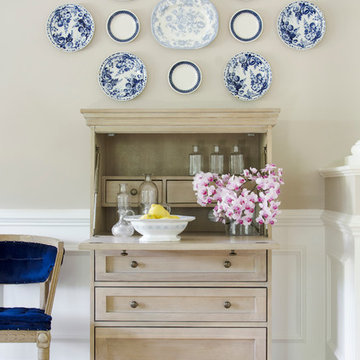
Photo Credit: Tamara Flanagan
ボストンにあるラグジュアリーな中くらいなカントリー風のおしゃれなLDK (ベージュの壁、無垢フローリング、暖炉なし、テレビなし) の写真
ボストンにあるラグジュアリーな中くらいなカントリー風のおしゃれなLDK (ベージュの壁、無垢フローリング、暖炉なし、テレビなし) の写真
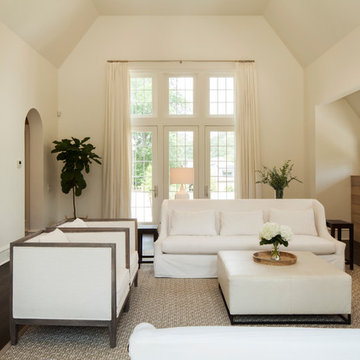
Rob Culpepper
バーミングハムにある中くらいなカントリー風のおしゃれなリビング (ベージュの壁、濃色無垢フローリング、暖炉なし、テレビなし、茶色い床) の写真
バーミングハムにある中くらいなカントリー風のおしゃれなリビング (ベージュの壁、濃色無垢フローリング、暖炉なし、テレビなし、茶色い床) の写真
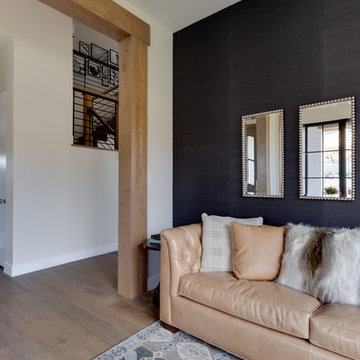
Interior Designer: Simons Design Studio
Builder: Magleby Construction
Photography: Allison Niccum
ソルトレイクシティにある中くらいなカントリー風のおしゃれなリビング (黒い壁、淡色無垢フローリング、暖炉なし、テレビなし) の写真
ソルトレイクシティにある中くらいなカントリー風のおしゃれなリビング (黒い壁、淡色無垢フローリング、暖炉なし、テレビなし) の写真
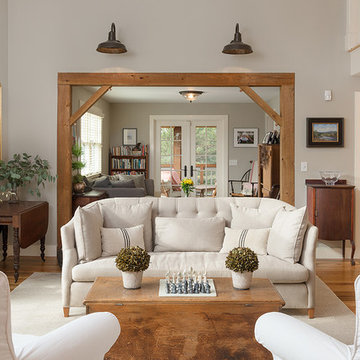
Sitting room leading into the living room.
シャーロットにある広いカントリー風のおしゃれなリビング (ベージュの壁、無垢フローリング、暖炉なし、テレビなし) の写真
シャーロットにある広いカントリー風のおしゃれなリビング (ベージュの壁、無垢フローリング、暖炉なし、テレビなし) の写真
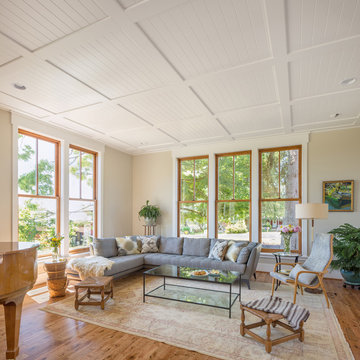
The Shadowood House is part of a farm that has been in the client's family for generations. At the beginning of the process, the clients were living in a house (where this one now sits) that had been through addition after addition, making the spaces feel cramped and non-cohesive. They wanted a space for family gatherings, that was a modern take on a simple farmhouse. The clients wanted a house that feels comfortable for their children and grandchildren, but also enables them to age-in-place. In short, they wanted a house that would offer generations to come a place to feel at home.
Josh Partee AIAP, ASMP, LEED AP / Architectural Photographer
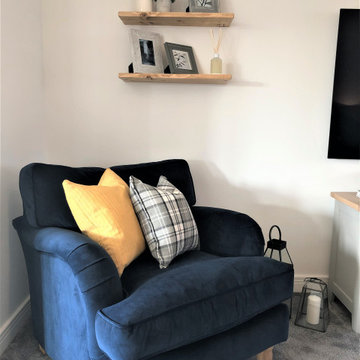
This living room transformation for my clients new build home received a complete make over. We selected new sofas/armchair, window treatments, furniture and at completion they received my personal home styling service to complete its new, fresh, cosy look.
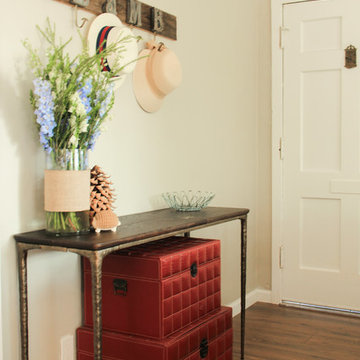
This console table was a great way to indicate the entry in this open-concept house. Creative use of hooks and trunks added storage and functionality to an otherwise useless area.
Photo: Rebecca Quandt
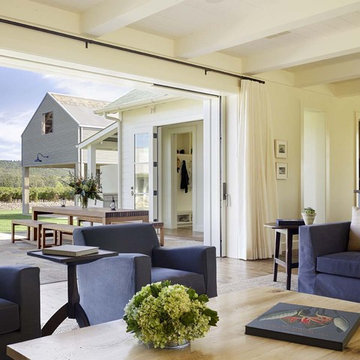
Home built by JMA (Jim Murphy and Associates); designed by architect Ani Wade, Wade Design. Interior design by Jennifer Robin Interiors. Photo credit: Joe Fletcher.
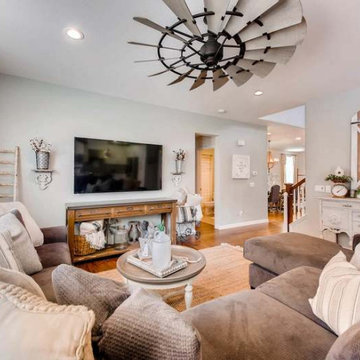
Farmhouse Style Great Room featuring a large, brown microfiber sectional sofa, jute rug, and neutral palette
ダラスにある低価格の中くらいなカントリー風のおしゃれなLDK (グレーの壁、濃色無垢フローリング、壁掛け型テレビ、茶色い床、暖炉なし) の写真
ダラスにある低価格の中くらいなカントリー風のおしゃれなLDK (グレーの壁、濃色無垢フローリング、壁掛け型テレビ、茶色い床、暖炉なし) の写真
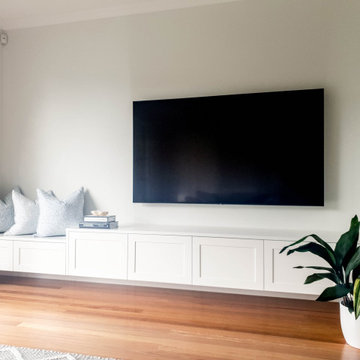
Shaker style entertainment unit with all Blum push to open hardware.
シドニーにあるお手頃価格の広いカントリー風のおしゃれなリビング (白い壁、無垢フローリング、暖炉なし、壁掛け型テレビ、茶色い床) の写真
シドニーにあるお手頃価格の広いカントリー風のおしゃれなリビング (白い壁、無垢フローリング、暖炉なし、壁掛け型テレビ、茶色い床) の写真
ベージュの、オレンジのカントリー風のリビング (暖炉なし) の写真
1
