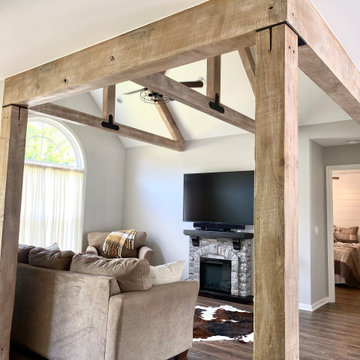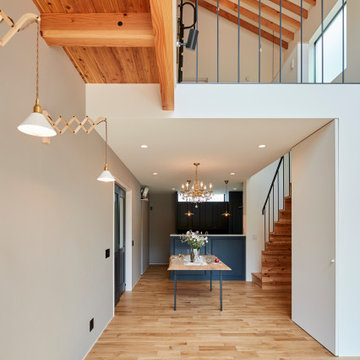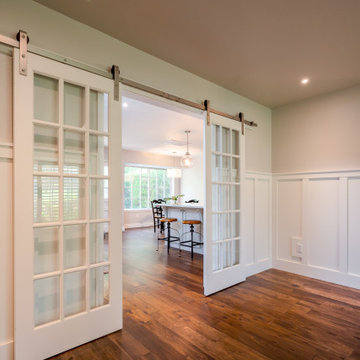ベージュの、ブラウンのカントリー風のリビング (グレーの壁、ピンクの壁、全タイプの壁の仕上げ) の写真
絞り込み:
資材コスト
並び替え:今日の人気順
写真 1〜20 枚目(全 24 枚)
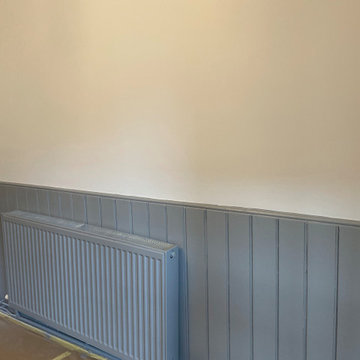
To preserve all original features we used ecological and environmentally friendly water based paints and finishing techniques to refresh and accent those lovely original wall panels and fireplace itself

トロントにある広いカントリー風のおしゃれなLDK (ピンクの壁、無垢フローリング、標準型暖炉、石材の暖炉まわり、埋込式メディアウォール、茶色い床、三角天井、表し梁、板張り天井) の写真

Sofa, chairs, Ottoman- ABODE Half Moon Bay
サンフランシスコにあるカントリー風のおしゃれなリビング (グレーの壁、淡色無垢フローリング、表し梁、塗装板張りの壁) の写真
サンフランシスコにあるカントリー風のおしゃれなリビング (グレーの壁、淡色無垢フローリング、表し梁、塗装板張りの壁) の写真

Nestled into a hillside, this timber-framed family home enjoys uninterrupted views out across the countryside of the North Downs. A newly built property, it is an elegant fusion of traditional crafts and materials with contemporary design.
Our clients had a vision for a modern sustainable house with practical yet beautiful interiors, a home with character that quietly celebrates the details. For example, where uniformity might have prevailed, over 1000 handmade pegs were used in the construction of the timber frame.
The building consists of three interlinked structures enclosed by a flint wall. The house takes inspiration from the local vernacular, with flint, black timber, clay tiles and roof pitches referencing the historic buildings in the area.
The structure was manufactured offsite using highly insulated preassembled panels sourced from sustainably managed forests. Once assembled onsite, walls were finished with natural clay plaster for a calming indoor living environment.
Timber is a constant presence throughout the house. At the heart of the building is a green oak timber-framed barn that creates a warm and inviting hub that seamlessly connects the living, kitchen and ancillary spaces. Daylight filters through the intricate timber framework, softly illuminating the clay plaster walls.
Along the south-facing wall floor-to-ceiling glass panels provide sweeping views of the landscape and open on to the terrace.
A second barn-like volume staggered half a level below the main living area is home to additional living space, a study, gym and the bedrooms.
The house was designed to be entirely off-grid for short periods if required, with the inclusion of Tesla powerpack batteries. Alongside underfloor heating throughout, a mechanical heat recovery system, LED lighting and home automation, the house is highly insulated, is zero VOC and plastic use was minimised on the project.
Outside, a rainwater harvesting system irrigates the garden and fields and woodland below the house have been rewilded.

ミラノにあるラグジュアリーな巨大なカントリー風のおしゃれなLDK (ライブラリー、両方向型暖炉、積石の暖炉まわり、表し梁、三角天井、パネル壁、グレーの壁、淡色無垢フローリング、ベージュの床) の写真

This home in Napa off Silverado was rebuilt after burning down in the 2017 fires. Architect David Rulon, a former associate of Howard Backen, known for this Napa Valley industrial modern farmhouse style. Composed in mostly a neutral palette, the bones of this house are bathed in diffused natural light pouring in through the clerestory windows. Beautiful textures and the layering of pattern with a mix of materials add drama to a neutral backdrop. The homeowners are pleased with their open floor plan and fluid seating areas, which allow them to entertain large gatherings. The result is an engaging space, a personal sanctuary and a true reflection of it's owners' unique aesthetic.
Inspirational features are metal fireplace surround and book cases as well as Beverage Bar shelving done by Wyatt Studio, painted inset style cabinets by Gamma, moroccan CLE tile backsplash and quartzite countertops.

Drawing Room
ロンドンにある高級な広いカントリー風のおしゃれな独立型リビング (ピンクの壁、濃色無垢フローリング、標準型暖炉、石材の暖炉まわり、茶色い床、壁紙) の写真
ロンドンにある高級な広いカントリー風のおしゃれな独立型リビング (ピンクの壁、濃色無垢フローリング、標準型暖炉、石材の暖炉まわり、茶色い床、壁紙) の写真
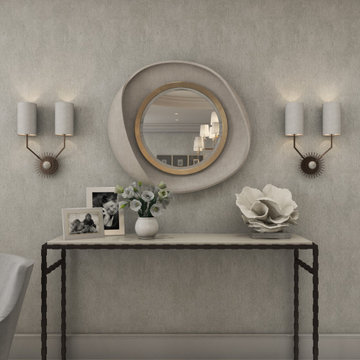
Console table in our St. George's Hill project. Details and accessories at the side of this formal living room creating a luxurious and cosy additional feel to this room.
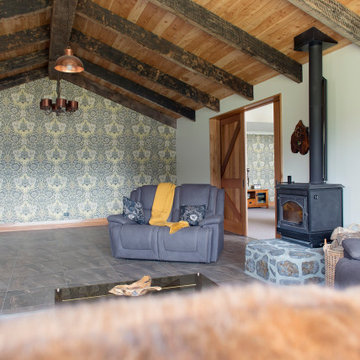
Morris & Co Honeysuckle & Tulip wallpaper combines all the colours we wanted to enhance.
他の地域にあるカントリー風のおしゃれな独立型リビング (グレーの壁、磁器タイルの床、薪ストーブ、石材の暖炉まわり、茶色い床、表し梁、壁紙) の写真
他の地域にあるカントリー風のおしゃれな独立型リビング (グレーの壁、磁器タイルの床、薪ストーブ、石材の暖炉まわり、茶色い床、表し梁、壁紙) の写真
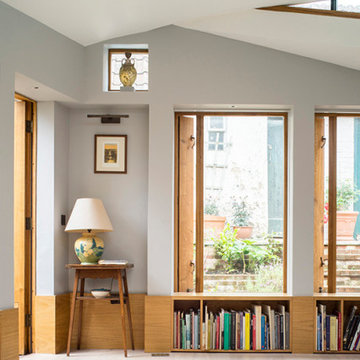
The space is used as a music room and library, and gives access from living room to the redesigned garden and pond.
ドーセットにある高級な小さなカントリー風のおしゃれな独立型リビング (ミュージックルーム、グレーの壁、淡色無垢フローリング、暖炉なし、テレビなし、羽目板の壁) の写真
ドーセットにある高級な小さなカントリー風のおしゃれな独立型リビング (ミュージックルーム、グレーの壁、淡色無垢フローリング、暖炉なし、テレビなし、羽目板の壁) の写真
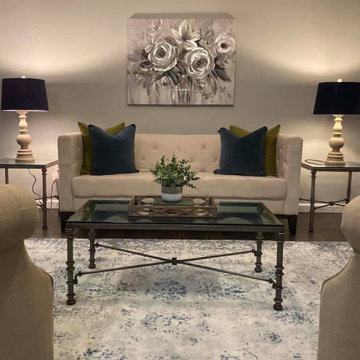
Gorgeous home staged in Arnold, MO by Sisters Stage St. Louis.
セントルイスにあるお手頃価格の広いカントリー風のおしゃれなリビング (グレーの壁、無垢フローリング、暖炉なし、テレビなし、茶色い床、板張り天井、板張り壁) の写真
セントルイスにあるお手頃価格の広いカントリー風のおしゃれなリビング (グレーの壁、無垢フローリング、暖炉なし、テレビなし、茶色い床、板張り天井、板張り壁) の写真
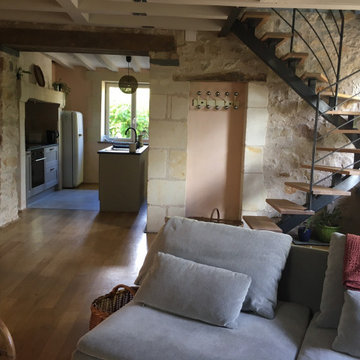
L'étage de la dépendance n'était accessible que par un escalier extérieur : nous avons créé une trémie entre les deux niveaux pour installer un escalier sur mesure, à la fois confortable et peu encombrant, afin de ne pas avoir une trop grande emprise sur le séjour.
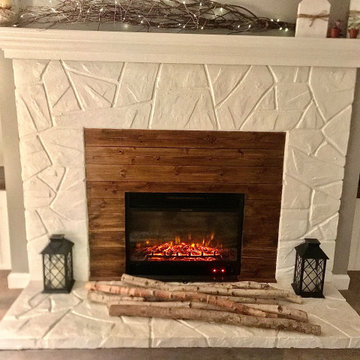
The "Fireplace Remodel" is based on the farmhouse style. With matching custom storage bench's on each side made from knotty pine T&G boards, trimmed with a hand carved chair rail molding. The custom fireplace surround, and floating shelves built from pine are all carefully hand sanded then prepped to accept a custom combination of stain, finished with 3 coats of polyurethane for long lasting durability.
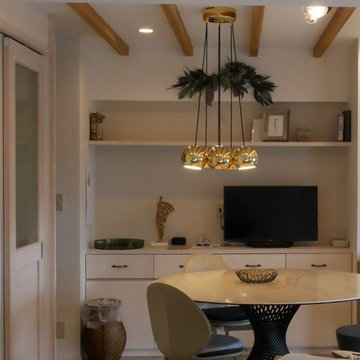
リビングTVボード収納造作。リビングへの扉造作(オリジナルガラス採用)
TVボード下収納は、お客様のご要望を入れ、出しやすい
大きさに変更し、使い勝手の良いものにしています。
他の地域にある中くらいなカントリー風のおしゃれなLDK (グレーの壁、合板フローリング、据え置き型テレビ、ベージュの床、表し梁、壁紙、白い天井) の写真
他の地域にある中くらいなカントリー風のおしゃれなLDK (グレーの壁、合板フローリング、据え置き型テレビ、ベージュの床、表し梁、壁紙、白い天井) の写真
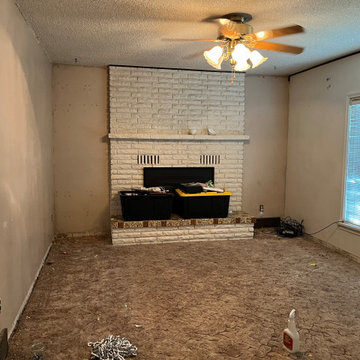
高級な中くらいなカントリー風のおしゃれなリビング (グレーの壁、ラミネートの床、標準型暖炉、レンガの暖炉まわり、壁掛け型テレビ、茶色い床、塗装板張りの天井、塗装板張りの壁) の写真
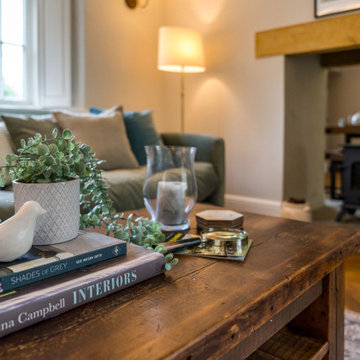
グロスタシャーにある高級な中くらいなカントリー風のおしゃれなリビング (グレーの壁、濃色無垢フローリング、両方向型暖炉、漆喰の暖炉まわり、壁掛け型テレビ、茶色い床、パネル壁) の写真
ベージュの、ブラウンのカントリー風のリビング (グレーの壁、ピンクの壁、全タイプの壁の仕上げ) の写真
1

