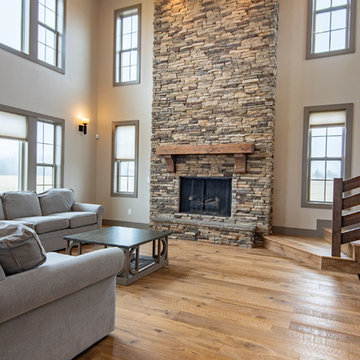広いカントリー風のリビング (三角天井、淡色無垢フローリング) の写真
絞り込み:
資材コスト
並び替え:今日の人気順
写真 1〜20 枚目(全 66 枚)
1/5

デンバーにある高級な広いカントリー風のおしゃれなLDK (グレーの壁、淡色無垢フローリング、標準型暖炉、積石の暖炉まわり、壁掛け型テレビ、茶色い床、三角天井) の写真

Stunning living room with vaulted ceiling adorned with pine beams. Hardscraped rift and quarter sawn white oak floors. Two-sided stained white brick fireplace with limestone hearth. Beautiful built-in custom cabinets by Ayr Cabinet Company.
General contracting by Martin Bros. Contracting, Inc.; Architecture by Helman Sechrist Architecture; Home Design by Maple & White Design; Photography by Marie Kinney Photography.
Images are the property of Martin Bros. Contracting, Inc. and may not be used without written permission. — with Hoosier Hardwood Floors, Quality Window & Door, Inc., JCS Fireplace, Inc. and J&N Stone, Inc..

シカゴにある広いカントリー風のおしゃれなLDK (白い壁、淡色無垢フローリング、標準型暖炉、石材の暖炉まわり、壁掛け型テレビ、グレーの床、三角天井、塗装板張りの壁) の写真
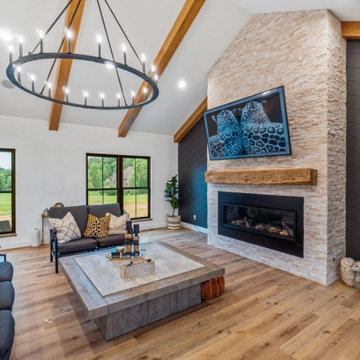
セントルイスにある高級な広いカントリー風のおしゃれなリビング (白い壁、淡色無垢フローリング、標準型暖炉、石材の暖炉まわり、壁掛け型テレビ、三角天井) の写真
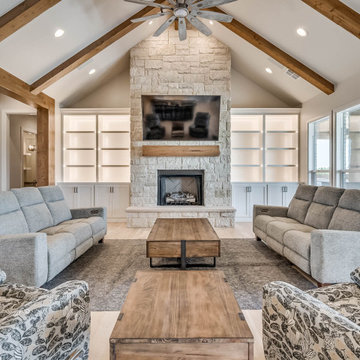
Farmhouse living room with cathedral ceiling, built-in bookcases and fireplace.
オクラホマシティにある高級な広いカントリー風のおしゃれなLDK (ベージュの壁、淡色無垢フローリング、全タイプの暖炉、石材の暖炉まわり、壁掛け型テレビ、三角天井) の写真
オクラホマシティにある高級な広いカントリー風のおしゃれなLDK (ベージュの壁、淡色無垢フローリング、全タイプの暖炉、石材の暖炉まわり、壁掛け型テレビ、三角天井) の写真
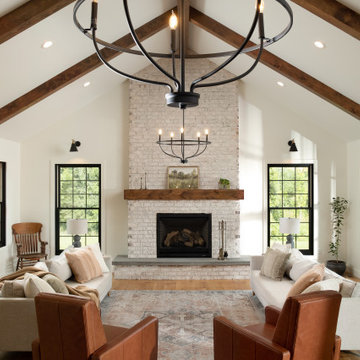
Living room with custom fireplace design and faux pine beams.
Interior design by Jennifer Owen NCIDQ, construction by State College Design and Construction, faux beams by PA Sawmill
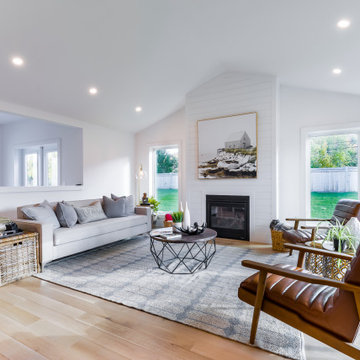
A Custom Two-Storey Modern Farmhouse Build Quality Homes built in Blue Mountains, Ontario.
トロントにある高級な広いカントリー風のおしゃれなLDK (白い壁、淡色無垢フローリング、標準型暖炉、塗装板張りの暖炉まわり、茶色い床、三角天井) の写真
トロントにある高級な広いカントリー風のおしゃれなLDK (白い壁、淡色無垢フローリング、標準型暖炉、塗装板張りの暖炉まわり、茶色い床、三角天井) の写真
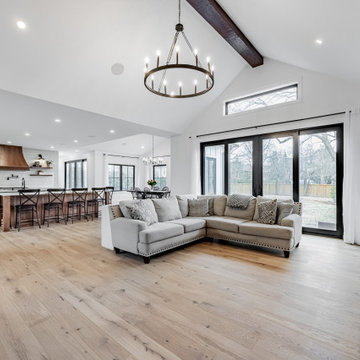
Open concept living/dining/kitchen area. With vaulted ceilings in the living and dining rooms. Custom wood beam with chandelier.
トロントにあるラグジュアリーな広いカントリー風のおしゃれなLDK (淡色無垢フローリング、標準型暖炉、石材の暖炉まわり、ベージュの床、三角天井) の写真
トロントにあるラグジュアリーな広いカントリー風のおしゃれなLDK (淡色無垢フローリング、標準型暖炉、石材の暖炉まわり、ベージュの床、三角天井) の写真

The living room presents clean lines, natural materials, and an assortment of keepsakes from the owners' extensive travels.
ボルチモアにあるラグジュアリーな広いカントリー風のおしゃれなLDK (ベージュの壁、淡色無垢フローリング、横長型暖炉、金属の暖炉まわり、埋込式メディアウォール、茶色い床、三角天井) の写真
ボルチモアにあるラグジュアリーな広いカントリー風のおしゃれなLDK (ベージュの壁、淡色無垢フローリング、横長型暖炉、金属の暖炉まわり、埋込式メディアウォール、茶色い床、三角天井) の写真
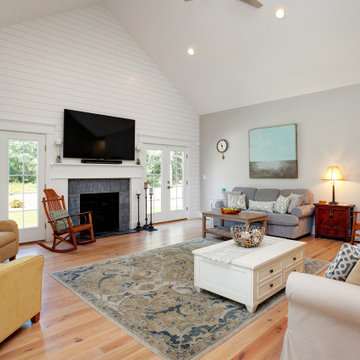
Great Room with vaulted ceilings of The Bonaire. View plan THD-7234: https://www.thehousedesigners.com/plan/bonaire-7234/
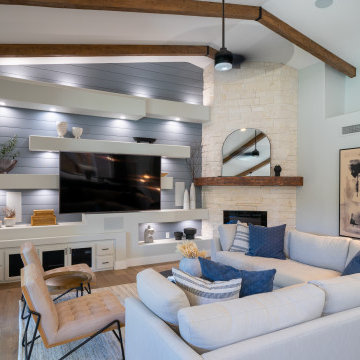
フェニックスにある高級な広いカントリー風のおしゃれなLDK (白い壁、淡色無垢フローリング、コーナー設置型暖炉、石材の暖炉まわり、壁掛け型テレビ、茶色い床、三角天井、塗装板張りの壁) の写真
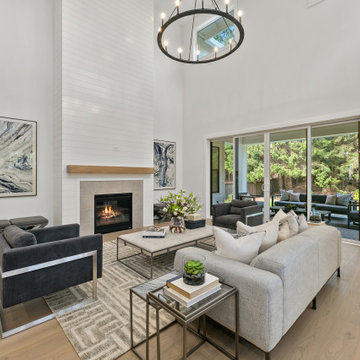
The Madrid's living room connects to the outdoor patio through a sliding glass door, creating a seamless transition between the indoor and outdoor spaces. This feature allows for easy access, provides a scenic view, and brings in natural light. The connection to the patio enhances the living room's versatility, offering an expanded area for relaxation and entertainment. It adds a modern touch and creates a welcoming atmosphere for enjoying both indoor and outdoor living.
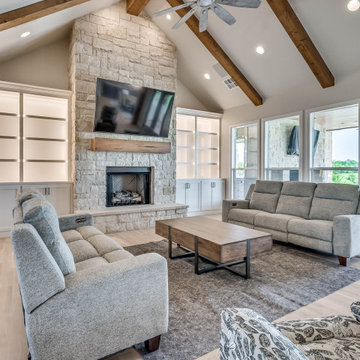
Farmhouse living room with cathedral ceiling, built-in bookcases and fireplace.
オクラホマシティにある高級な広いカントリー風のおしゃれなLDK (ベージュの壁、淡色無垢フローリング、全タイプの暖炉、石材の暖炉まわり、壁掛け型テレビ、三角天井) の写真
オクラホマシティにある高級な広いカントリー風のおしゃれなLDK (ベージュの壁、淡色無垢フローリング、全タイプの暖炉、石材の暖炉まわり、壁掛け型テレビ、三角天井) の写真
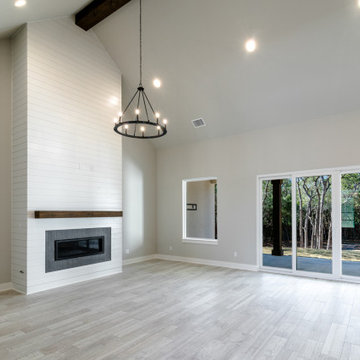
Great Room
オースティンにある広いカントリー風のおしゃれなLDK (グレーの壁、淡色無垢フローリング、横長型暖炉、タイルの暖炉まわり、壁掛け型テレビ、ベージュの床、三角天井) の写真
オースティンにある広いカントリー風のおしゃれなLDK (グレーの壁、淡色無垢フローリング、横長型暖炉、タイルの暖炉まわり、壁掛け型テレビ、ベージュの床、三角天井) の写真
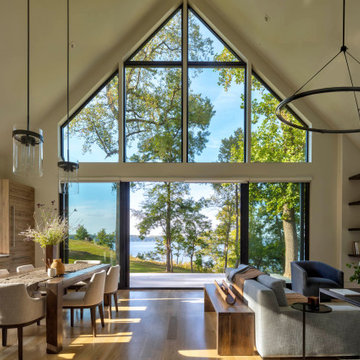
Perched on the edge of a waterfront cliff, this guest house echoes the contemporary design aesthetic of the property’s main residence.
ボルチモアにあるラグジュアリーな広いカントリー風のおしゃれなLDK (ベージュの壁、淡色無垢フローリング、横長型暖炉、金属の暖炉まわり、埋込式メディアウォール、茶色い床、三角天井) の写真
ボルチモアにあるラグジュアリーな広いカントリー風のおしゃれなLDK (ベージュの壁、淡色無垢フローリング、横長型暖炉、金属の暖炉まわり、埋込式メディアウォール、茶色い床、三角天井) の写真
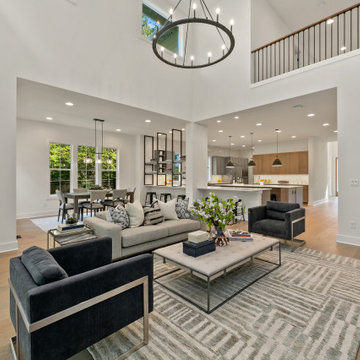
The Madrid's living room seamlessly connects to the kitchen and dining room, creating an open and fluid space for gathering and entertaining. The white walls, gray couch, and black chairs flow effortlessly into the adjoining areas, creating a cohesive and unified aesthetic throughout. Whether you're lounging on the couch or enjoying a meal at the dining table, the open concept design allows for easy interaction and conversation between the spaces. The light hardwood flooring carries through from the living room, adding continuity and a sense of spaciousness. With this seamless integration, the Madrid's living room becomes a central hub where family and friends can come together, creating lasting memories and enjoying shared experiences.
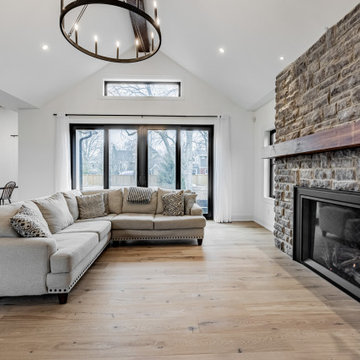
Open concept living room with a tall vaulted ceiling. The wheel chandelier hangs down from a custom wooden beam detail. Large stone fireplace with gas insert and chunky wood mantel.
広いカントリー風のリビング (三角天井、淡色無垢フローリング) の写真
1


