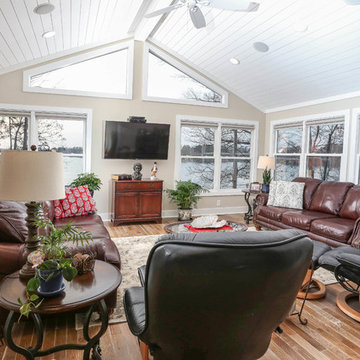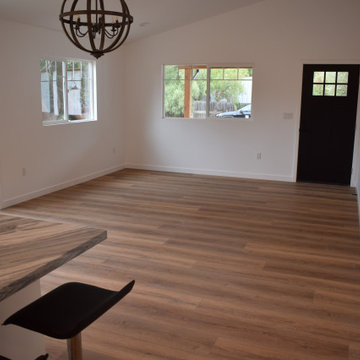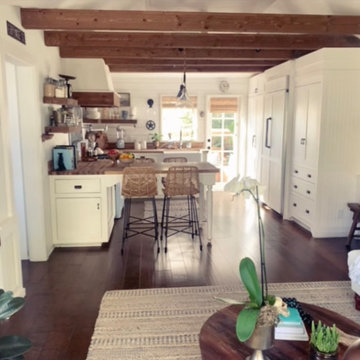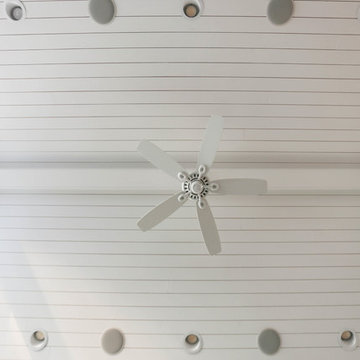カントリー風のリビング (三角天井、暖炉なし、茶色い床) の写真
絞り込み:
資材コスト
並び替え:今日の人気順
写真 1〜4 枚目(全 4 枚)
1/5

This late 80s to early 90s A frame home needed a definitive style more closely aligned with the homeowner. Phase One rose to the challenge with design touches such as utilizing a muted color palette, custom wood work including a 100 year old heart of pine butcher block counter in the redesigned kitchen, shiplap ceilings, and custom touches in the master bathroom.

This photo shows the living and dining areas with the entry. The space features vaulted ceilings, laminate floors, smooth textured walls, and custom finishes.

ロサンゼルスにある小さなカントリー風のおしゃれなリビング (白い壁、濃色無垢フローリング、暖炉なし、テレビなし、茶色い床、三角天井、塗装板張りの壁) の写真

This late 80s to early 90s A frame home needed a definitive style more closely aligned with the homeowner. Phase One rose to the challenge with design touches such as utilizing a muted color palette, custom wood work including a 100 year old heart of pine butcher block counter in the redesigned kitchen, shiplap ceilings, and custom touches in the master bathroom.
カントリー風のリビング (三角天井、暖炉なし、茶色い床) の写真
1