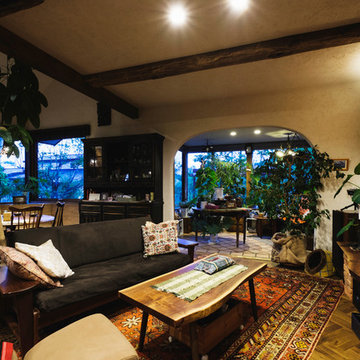ベージュのカントリー風のリビング (白い天井、全タイプの暖炉まわり) の写真
絞り込み:
資材コスト
並び替え:今日の人気順
写真 1〜10 枚目(全 10 枚)
1/5

Some consider a fireplace to be the heart of a home.
Regardless of whether you agree or not, it is a wonderful place for families to congregate. This great room features a 19 ft tall fireplace cladded with Ashland Tundra Brick by Eldorado Stone. The black bi-fold doors slide open to create a 12 ft opening to a large 425 sf deck that features a built-in outdoor kitchen and firepit. Valour Oak black core laminate, body colour is Benjamin Moor Gray Owl (2137-60), Trim Is White Dove (OC-17).

The living room have Grey Sofas, Standard Fireplace, lamp , stylish pendant light, showcase, painting . there is a spacious area to seat together design, Big Glass windows to see outside greenery.There are many show pieces in the showcase. Combination of white rug and brown table looks pretty good.
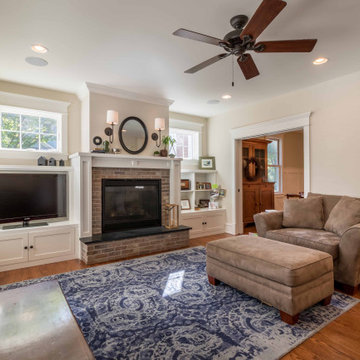
シカゴにある高級な広いカントリー風のおしゃれな独立型リビング (白い壁、無垢フローリング、標準型暖炉、レンガの暖炉まわり、コーナー型テレビ、茶色い床、クロスの天井、壁紙、白い天井) の写真
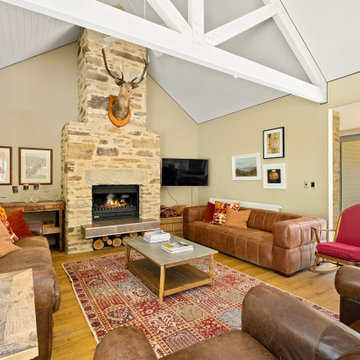
Meticulous craftsmanship is also showcased with handsome fireplaces inside and outside the house.
他の地域にある広いカントリー風のおしゃれなLDK (ベージュの壁、無垢フローリング、薪ストーブ、積石の暖炉まわり、壁掛け型テレビ、茶色い床、表し梁、白い天井) の写真
他の地域にある広いカントリー風のおしゃれなLDK (ベージュの壁、無垢フローリング、薪ストーブ、積石の暖炉まわり、壁掛け型テレビ、茶色い床、表し梁、白い天井) の写真
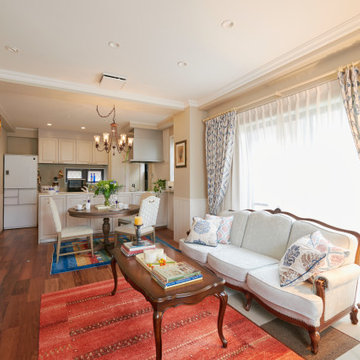
大阪にある中くらいなカントリー風のおしゃれなLDK (ベージュの壁、合板フローリング、標準型暖炉、塗装板張りの暖炉まわり、壁掛け型テレビ、茶色い床、全タイプの天井の仕上げ、全タイプの壁の仕上げ、青いソファ、白い天井) の写真
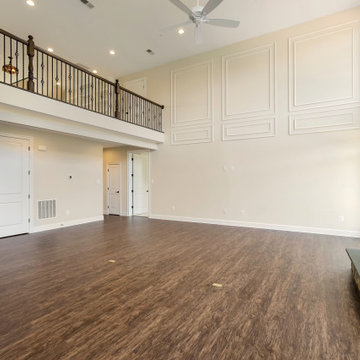
ワシントンD.C.にある高級な広いカントリー風のおしゃれなリビング (テレビなし、ベージュの壁、ラミネートの床、標準型暖炉、石材の暖炉まわり、茶色い床、三角天井、パネル壁、白い天井) の写真
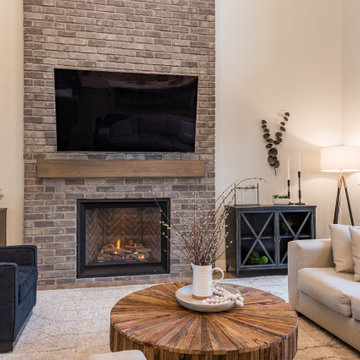
Some consider a fireplace to be the heart of a home.
Regardless of whether you agree or not, it is a wonderful place for families to congregate. This great room features a 19 ft tall fireplace cladded with Ashland Tundra Brick by Eldorado Stone. The black bi-fold doors slide open to create a 12 ft opening to a large 425 sf deck that features a built-in outdoor kitchen and firepit. Valour Oak black core laminate, body colour is Benjamin Moor Gray Owl (2137-60), Trim Is White Dove (OC-17).
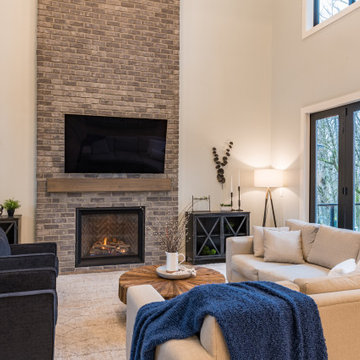
Some consider a fireplace to be the heart of a home.
Regardless of whether you agree or not, it is a wonderful place for families to congregate. This great room features a 19 ft tall fireplace cladded with Ashland Tundra Brick by Eldorado Stone. The black bi-fold doors slide open to create a 12 ft opening to a large 425 sf deck that features a built-in outdoor kitchen and firepit. Valour Oak black core laminate, body colour is Benjamin Moor Gray Owl (2137-60), Trim Is White Dove (OC-17).
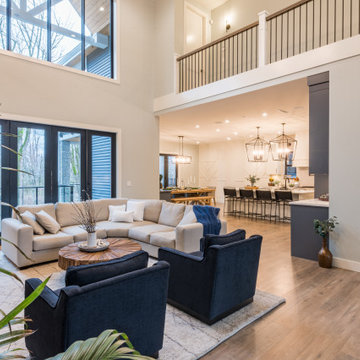
We love great rooms and this is no exception! This 300+ sf great room opens up to a 670 sf kitchen & dining room and allows for tons of family-style entertaining space. Need even more room? Swing open both of the bifold doors for a 1400 sf of indoor/outdoor for your and your guests!
Valour Oak black core laminate, body colour is Benjamin Moor Gray Owl (2137-60), and the trim Is White Dove (OC-17). Cabinets are White Dove (OC-17) and Trout Gray (2124-20).
ベージュのカントリー風のリビング (白い天井、全タイプの暖炉まわり) の写真
1
