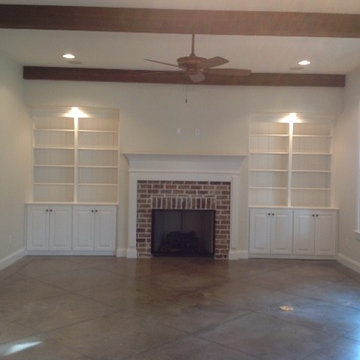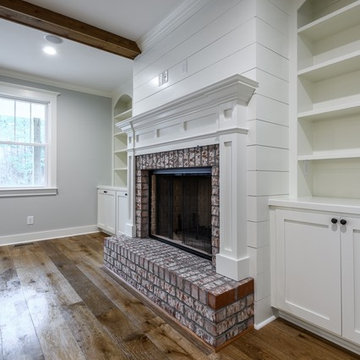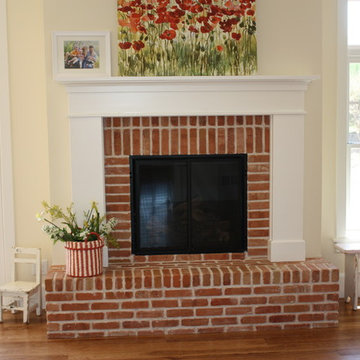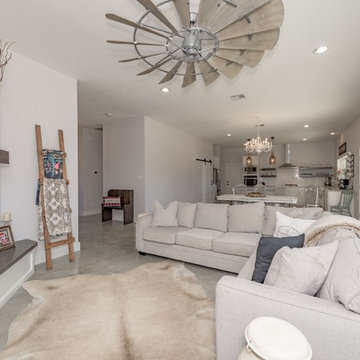お手頃価格のベージュの、グレーのカントリー風のリビング (テレビなし) の写真
絞り込み:
資材コスト
並び替え:今日の人気順
写真 1〜20 枚目(全 68 枚)
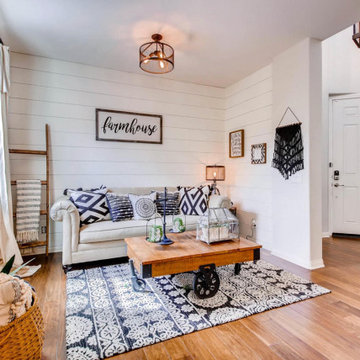
Modern Farmhouse Style Formal Living Room with industrial and Bohemian Elements
ダラスにあるお手頃価格の広いカントリー風のおしゃれなリビング (白い壁、濃色無垢フローリング、標準型暖炉、木材の暖炉まわり、テレビなし、茶色い床) の写真
ダラスにあるお手頃価格の広いカントリー風のおしゃれなリビング (白い壁、濃色無垢フローリング、標準型暖炉、木材の暖炉まわり、テレビなし、茶色い床) の写真
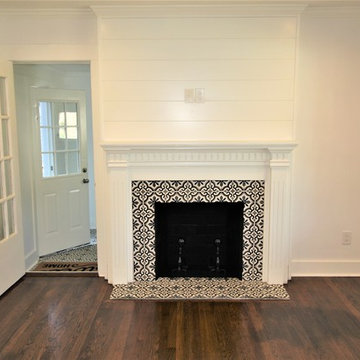
アトランタにあるお手頃価格の中くらいなカントリー風のおしゃれなリビング (標準型暖炉、タイルの暖炉まわり、白い壁、濃色無垢フローリング、テレビなし、茶色い床) の写真
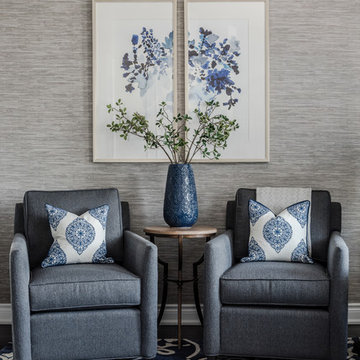
Stephanie Brown Photography
他の地域にあるお手頃価格の中くらいなカントリー風のおしゃれなリビング (グレーの壁、濃色無垢フローリング、暖炉なし、テレビなし、茶色い床) の写真
他の地域にあるお手頃価格の中くらいなカントリー風のおしゃれなリビング (グレーの壁、濃色無垢フローリング、暖炉なし、テレビなし、茶色い床) の写真
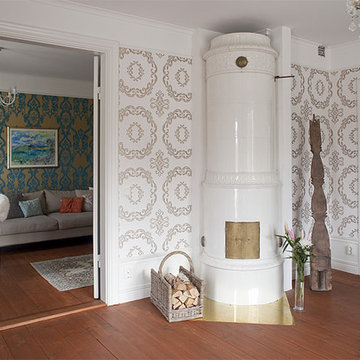
ストックホルムにあるお手頃価格の中くらいなカントリー風のおしゃれな独立型リビング (マルチカラーの壁、濃色無垢フローリング、コーナー設置型暖炉、テレビなし) の写真
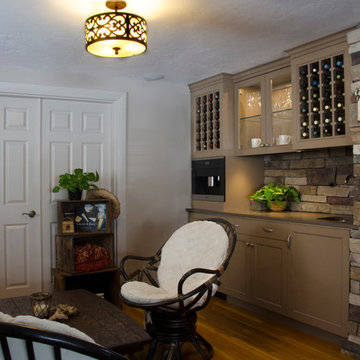
Phillip Frink Photography
プロビデンスにあるお手頃価格の中くらいなカントリー風のおしゃれなリビング (白い壁、無垢フローリング、暖炉なし、テレビなし) の写真
プロビデンスにあるお手頃価格の中くらいなカントリー風のおしゃれなリビング (白い壁、無垢フローリング、暖炉なし、テレビなし) の写真

The living room have Grey Sofas, Standard Fireplace, lamp , stylish pendant light, showcase, painting . there is a spacious area to seat together design, Big Glass windows to see outside greenery.There are many show pieces in the showcase. Combination of white rug and brown table looks pretty good.
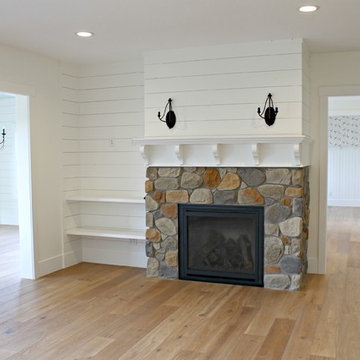
他の地域にあるお手頃価格の中くらいなカントリー風のおしゃれなリビング (白い壁、淡色無垢フローリング、標準型暖炉、石材の暖炉まわり、テレビなし、ベージュの床) の写真
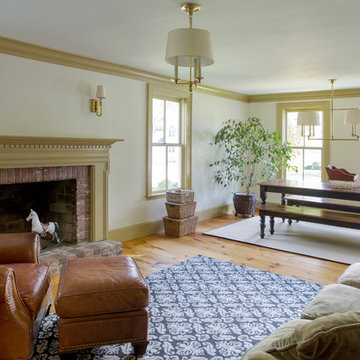
When Cummings Architects first met with the owners of this understated country farmhouse, the building’s layout and design was an incoherent jumble. The original bones of the building were almost unrecognizable. All of the original windows, doors, flooring, and trims – even the country kitchen – had been removed. Mathew and his team began a thorough design discovery process to find the design solution that would enable them to breathe life back into the old farmhouse in a way that acknowledged the building’s venerable history while also providing for a modern living by a growing family.
The redesign included the addition of a new eat-in kitchen, bedrooms, bathrooms, wrap around porch, and stone fireplaces. To begin the transforming restoration, the team designed a generous, twenty-four square foot kitchen addition with custom, farmers-style cabinetry and timber framing. The team walked the homeowners through each detail the cabinetry layout, materials, and finishes. Salvaged materials were used and authentic craftsmanship lent a sense of place and history to the fabric of the space.
The new master suite included a cathedral ceiling showcasing beautifully worn salvaged timbers. The team continued with the farm theme, using sliding barn doors to separate the custom-designed master bath and closet. The new second-floor hallway features a bold, red floor while new transoms in each bedroom let in plenty of light. A summer stair, detailed and crafted with authentic details, was added for additional access and charm.
Finally, a welcoming farmer’s porch wraps around the side entry, connecting to the rear yard via a gracefully engineered grade. This large outdoor space provides seating for large groups of people to visit and dine next to the beautiful outdoor landscape and the new exterior stone fireplace.
Though it had temporarily lost its identity, with the help of the team at Cummings Architects, this lovely farmhouse has regained not only its former charm but also a new life through beautifully integrated modern features designed for today’s family.
Photo by Eric Roth
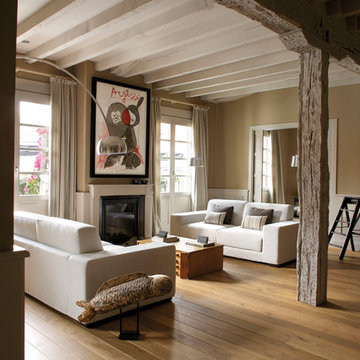
Amador Toril (Habitania)
ビルバオにあるお手頃価格の広いカントリー風のおしゃれなリビング (ベージュの壁、無垢フローリング、標準型暖炉、テレビなし、化粧柱) の写真
ビルバオにあるお手頃価格の広いカントリー風のおしゃれなリビング (ベージュの壁、無垢フローリング、標準型暖炉、テレビなし、化粧柱) の写真
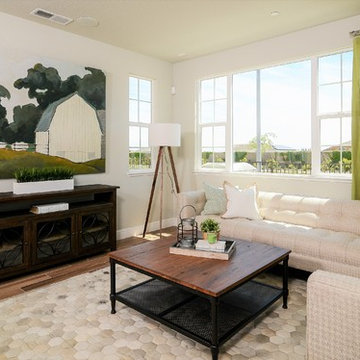
Photography by Brian Kellogg
サクラメントにあるお手頃価格の広いカントリー風のおしゃれなLDK (ベージュの壁、クッションフロア、暖炉なし、テレビなし、茶色い床) の写真
サクラメントにあるお手頃価格の広いカントリー風のおしゃれなLDK (ベージュの壁、クッションフロア、暖炉なし、テレビなし、茶色い床) の写真

Builder: Boone Construction
Photographer: M-Buck Studio
This lakefront farmhouse skillfully fits four bedrooms and three and a half bathrooms in this carefully planned open plan. The symmetrical front façade sets the tone by contrasting the earthy textures of shake and stone with a collection of crisp white trim that run throughout the home. Wrapping around the rear of this cottage is an expansive covered porch designed for entertaining and enjoying shaded Summer breezes. A pair of sliding doors allow the interior entertaining spaces to open up on the covered porch for a seamless indoor to outdoor transition.
The openness of this compact plan still manages to provide plenty of storage in the form of a separate butlers pantry off from the kitchen, and a lakeside mudroom. The living room is centrally located and connects the master quite to the home’s common spaces. The master suite is given spectacular vistas on three sides with direct access to the rear patio and features two separate closets and a private spa style bath to create a luxurious master suite. Upstairs, you will find three additional bedrooms, one of which a private bath. The other two bedrooms share a bath that thoughtfully provides privacy between the shower and vanity.
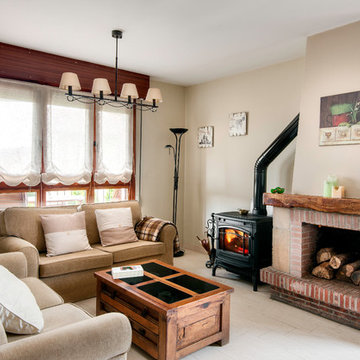
Juan Boado
ビルバオにあるお手頃価格の中くらいなカントリー風のおしゃれなLDK (ベージュの壁、塗装フローリング、標準型暖炉、レンガの暖炉まわり、テレビなし) の写真
ビルバオにあるお手頃価格の中くらいなカントリー風のおしゃれなLDK (ベージュの壁、塗装フローリング、標準型暖炉、レンガの暖炉まわり、テレビなし) の写真
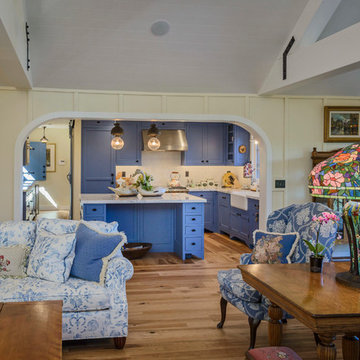
Dennis Mayer Photography
サンフランシスコにあるお手頃価格の中くらいなカントリー風のおしゃれなリビング (無垢フローリング、黄色い壁、標準型暖炉、石材の暖炉まわり、テレビなし) の写真
サンフランシスコにあるお手頃価格の中くらいなカントリー風のおしゃれなリビング (無垢フローリング、黄色い壁、標準型暖炉、石材の暖炉まわり、テレビなし) の写真
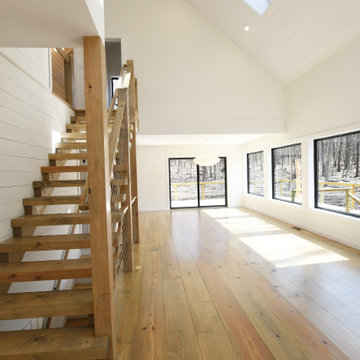
ニューヨークにあるお手頃価格の中くらいなカントリー風のおしゃれなリビングロフト (白い壁、無垢フローリング、標準型暖炉、レンガの暖炉まわり、テレビなし、茶色い床) の写真
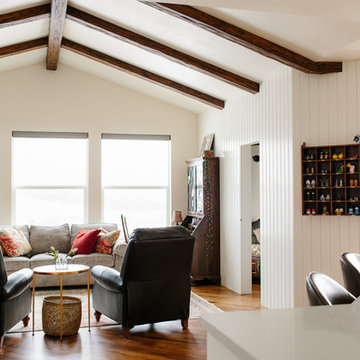
シアトルにあるお手頃価格の広いカントリー風のおしゃれなリビング (白い壁、濃色無垢フローリング、暖炉なし、テレビなし、茶色い床) の写真
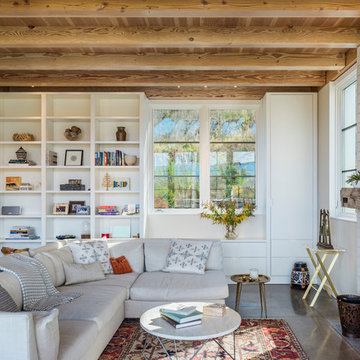
Anton Grassl
ボストンにあるお手頃価格の中くらいなカントリー風のおしゃれなLDK (コンクリートの床、レンガの暖炉まわり、テレビなし、グレーの床、白い壁、標準型暖炉) の写真
ボストンにあるお手頃価格の中くらいなカントリー風のおしゃれなLDK (コンクリートの床、レンガの暖炉まわり、テレビなし、グレーの床、白い壁、標準型暖炉) の写真
お手頃価格のベージュの、グレーのカントリー風のリビング (テレビなし) の写真
1
