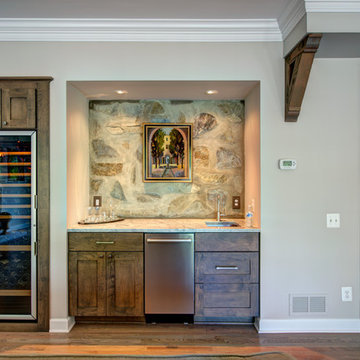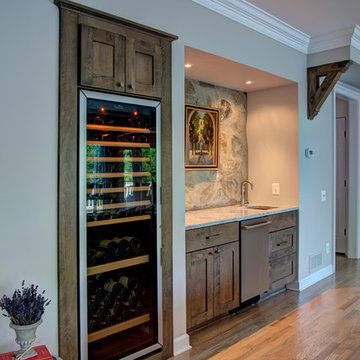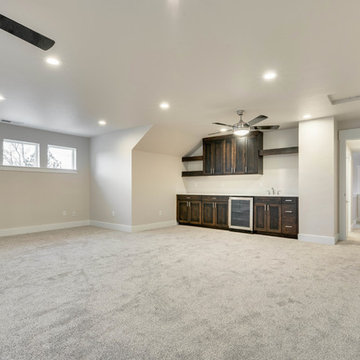お手頃価格の、ラグジュアリーなカントリー風のリビングのホームバーの写真
絞り込み:
資材コスト
並び替え:今日の人気順
写真 1〜20 枚目(全 64 枚)
1/5
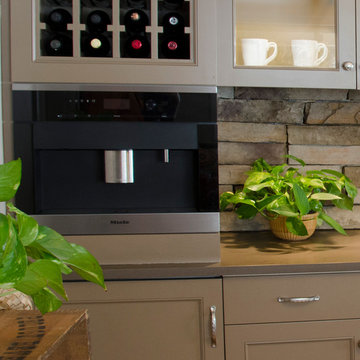
Phillip Frink Photography
プロビデンスにあるお手頃価格の中くらいなカントリー風のおしゃれなリビング (白い壁、無垢フローリング、暖炉なし、テレビなし) の写真
プロビデンスにあるお手頃価格の中くらいなカントリー風のおしゃれなリビング (白い壁、無垢フローリング、暖炉なし、テレビなし) の写真

This awesome great room has a lot of GREAT features! Such as: the built in storage, the shiplap, and all of the windows that let the light in. Topped off with a great couch, and the room is complete!
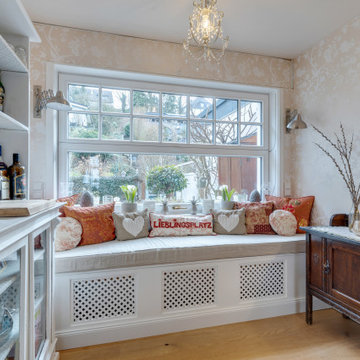
Auf Kundenwunsch wurden ein Schiebefenster und ein Fenstersitz installiert.
エッセンにあるお手頃価格の中くらいなカントリー風のおしゃれなリビングのホームバー (ベージュの壁、淡色無垢フローリング、茶色い床、クロスの天井、壁紙) の写真
エッセンにあるお手頃価格の中くらいなカントリー風のおしゃれなリビングのホームバー (ベージュの壁、淡色無垢フローリング、茶色い床、クロスの天井、壁紙) の写真

This home in Napa off Silverado was rebuilt after burning down in the 2017 fires. Architect David Rulon, a former associate of Howard Backen, are known for this Napa Valley industrial modern farmhouse style. The great room has trussed ceiling and clerestory windows that flood the space with indirect natural light. Nano style doors opening to a covered screened in porch leading out to the pool. Metal fireplace surround and book cases as well as Bar shelving done by Wyatt Studio, moroccan CLE tile backsplash, quartzite countertops,
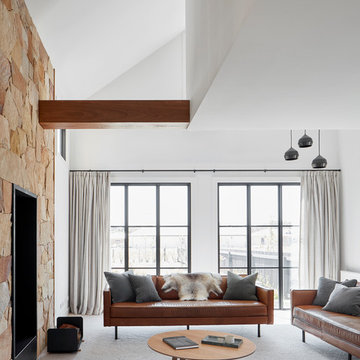
Fireplace at the Village house by GLOW design group. Photo Jack Lovel
メルボルンにあるラグジュアリーな中くらいなカントリー風のおしゃれなリビング (白い壁、カーペット敷き、薪ストーブ、金属の暖炉まわり、テレビなし、グレーの床) の写真
メルボルンにあるラグジュアリーな中くらいなカントリー風のおしゃれなリビング (白い壁、カーペット敷き、薪ストーブ、金属の暖炉まわり、テレビなし、グレーの床) の写真

With an elegant bar on one side and a cozy fireplace on the other, this sitting room is sure to keep guests happy and entertained. Custom cabinetry and mantel, Neolith counter top and fireplace surround, and shiplap accents finish this room.
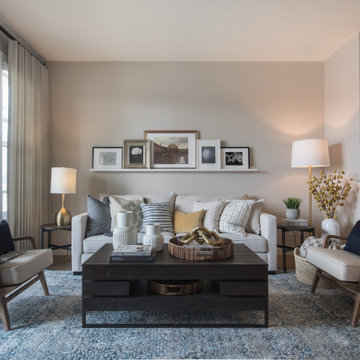
This stunning Douglas showhome set in the Rockland Park Community is a fresh take on modern farmhouse. Ideal for a small family, this home’s cozy main floor features an inviting front patio and moody kitchen with adjoining dining room, perfect for family dinners and intimate dinner parties alike. The upper floor has a spacious master retreat with warm textured wallpaper, a large walk in closet and intricate patterned tile in the ensuite. Rounding out the upper floor, the boys bedroom and office have the same mix of eclectic art, warm woods with leather accents as seen throughout the home. Overall, this showhome is the perfect place to start your family!
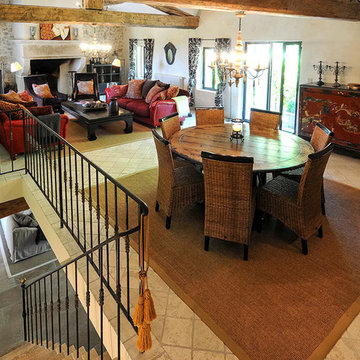
Project: Le Petit Hopital in Provence
Limestone Elements by Ancient Surfaces
Project Renovation completed in 2012
Situated in a quiet, bucolic setting surrounded by lush apple and cherry orchards, Petit Hopital is a refurbished eighteenth century Bastide farmhouse.
With manicured gardens and pathways that seem as if they emerged from a fairy tale. Petit Hopital is a quintessential Provencal retreat that merges natural elements of stone, wind, fire and water.
Talking about water, Ancient Surfaces made sure to provide this lovely estate with unique and one of a kind fountains that are simply out of this world.
The villa is in proximity to the magical canal-town of Isle Sur La Sorgue and within comfortable driving distance of Avignon, Carpentras and Orange with all the French culture and history offered along the way.
The grounds at Petit Hopital include a pristine swimming pool with a Romanesque wall fountain full with its thick stone coping surround pieces.
The interior courtyard features another special fountain for an even more romantic effect.
Cozy outdoor furniture allows for splendid moments of alfresco dining and lounging.
The furnishings at Petit Hopital are modern, comfortable and stately, yet rather quaint when juxtaposed against the exposed stone walls.
The plush living room has also been fitted with a fireplace.
Antique Limestone Flooring adorned the entire home giving it a surreal out of time feel to it.
The villa includes a fully equipped kitchen with center island featuring gas hobs and a separate bar counter connecting via open plan to the formal dining area to help keep the flow of the conversation going.
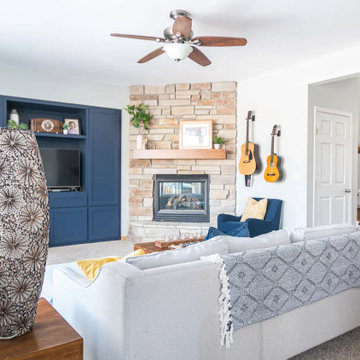
Construction done by Stoltz Installation and Carpentry and humor provided constantly by long-time clients and friends. They did their laundry/mudroom with us and realized soon after the kitchen had to go! We changed from peninsula to an island and the homeowner worked on changing out the golden oak trim as his own side project while the remodel was taking place. We added some painting of the adjacent living room built-ins near the end when they finally agreed it had to be done or they would regret it. A fun coffee bar and and statement backsplash really make this space one of kind.
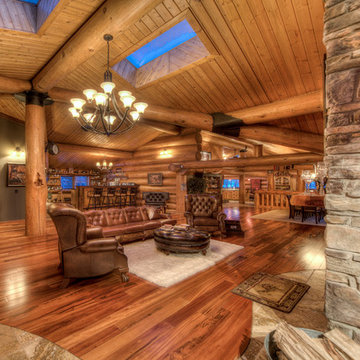
Welcome to a world class horse facility in the county of Lacombe situated on 160 Acres just one hour south of Edmonton. This stunning riding facility with a 24inch larch log home boasting just under 9000 square feet of living quarters. All custom appointed and designed, this upscale log home has been transformed to an amazing rancher features 5 bedrooms, 4 washrooms, vaulted ceiling, this open concept design features a grand fireplace with a rocked wall. The amazing indoor 140 x 350 riding arena, one of only 2 in Alberta of this size. The arena was constructed in 2009 and features a complete rehab therapy centre supported with performance solarium, equine water treadmill, equine therapy spa. The additional attached 30x320 attached open face leantoo with day pens and a 30x320 attached stable area with pens built with soft floors and with water bowls in each stall. The building is complete with lounge, tack room, laundry area..this is truly one of a kind facility and is a must see.
4,897 Sq Feet Above Ground
3 Bedrooms, 4 Bath
Bungalow, Built in 1982
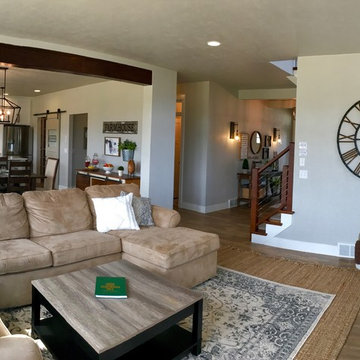
他の地域にあるお手頃価格の広いカントリー風のおしゃれなリビング (グレーの壁、クッションフロア、標準型暖炉、石材の暖炉まわり、埋込式メディアウォール、茶色い床) の写真
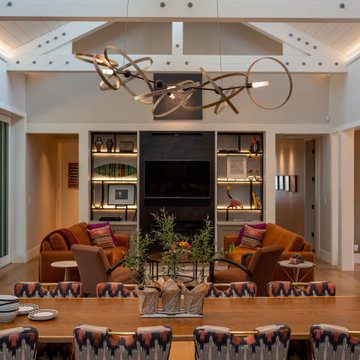
This home in Napa off Silverado was rebuilt after burning down in the 2017 fires. Architect David Rulon, a former associate of Howard Backen, known for this Napa Valley industrial modern farmhouse style. Composed in mostly a neutral palette, the bones of this house are bathed in diffused natural light pouring in through the clerestory windows. Beautiful textures and the layering of pattern with a mix of materials add drama to a neutral backdrop. The homeowners are pleased with their open floor plan and fluid seating areas, which allow them to entertain large gatherings. The result is an engaging space, a personal sanctuary and a true reflection of it's owners' unique aesthetic.
Inspirational features are metal fireplace surround and book cases as well as Beverage Bar shelving done by Wyatt Studio, painted inset style cabinets by Gamma, moroccan CLE tile backsplash and quartzite countertops.
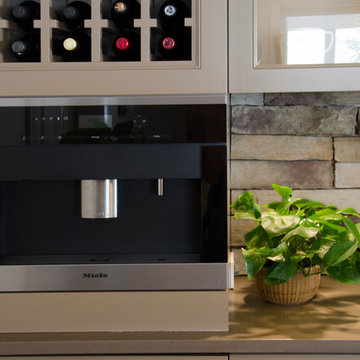
Phillip Frink Photography
プロビデンスにあるお手頃価格の中くらいなカントリー風のおしゃれなリビング (白い壁、無垢フローリング、暖炉なし、テレビなし) の写真
プロビデンスにあるお手頃価格の中くらいなカントリー風のおしゃれなリビング (白い壁、無垢フローリング、暖炉なし、テレビなし) の写真
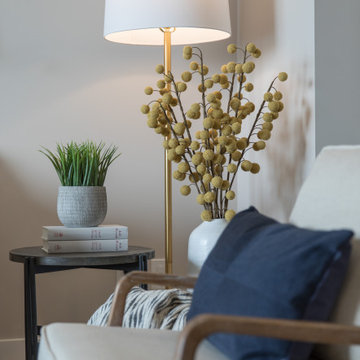
This stunning Douglas showhome set in the Rockland Park Community is a fresh take on modern farmhouse. Ideal for a small family, this home’s cozy main floor features an inviting front patio and moody kitchen with adjoining dining room, perfect for family dinners and intimate dinner parties alike. The upper floor has a spacious master retreat with warm textured wallpaper, a large walk in closet and intricate patterned tile in the ensuite. Rounding out the upper floor, the boys bedroom and office have the same mix of eclectic art, warm woods with leather accents as seen throughout the home. Overall, this showhome is the perfect place to start your family!
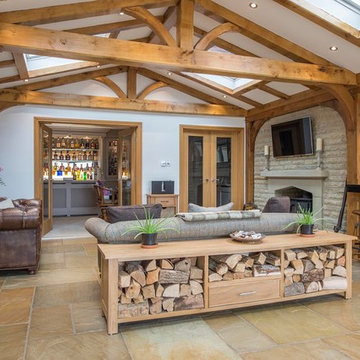
Damian James Bramley, DJB Photography
他の地域にあるラグジュアリーな広いカントリー風のおしゃれなリビング (グレーの壁、スレートの床、標準型暖炉、石材の暖炉まわり、壁掛け型テレビ、マルチカラーの床) の写真
他の地域にあるラグジュアリーな広いカントリー風のおしゃれなリビング (グレーの壁、スレートの床、標準型暖炉、石材の暖炉まわり、壁掛け型テレビ、マルチカラーの床) の写真

Construction done by Stoltz Installation and Carpentry and humor provided constantly by long-time clients and friends. They did their laundry/mudroom with us and realized soon after the kitchen had to go! We changed from peninsula to an island and the homeowner worked on changing out the golden oak trim as his own side project while the remodel was taking place. We added some painting of the adjacent living room built-ins near the end when they finally agreed it had to be done or they would regret it. A fun coffee bar and and statement backsplash really make this space one of kind.
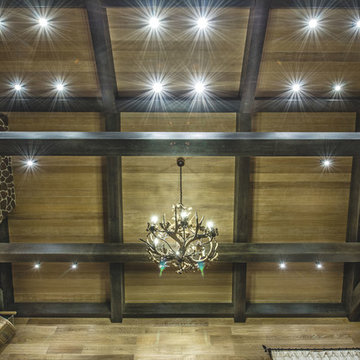
Потолок в гостиной, высота 5м, фото Серегин Дмитрий
モスクワにあるお手頃価格の広いカントリー風のおしゃれなリビング (ベージュの壁、濃色無垢フローリング、両方向型暖炉、石材の暖炉まわり、埋込式メディアウォール) の写真
モスクワにあるお手頃価格の広いカントリー風のおしゃれなリビング (ベージュの壁、濃色無垢フローリング、両方向型暖炉、石材の暖炉まわり、埋込式メディアウォール) の写真
お手頃価格の、ラグジュアリーなカントリー風のリビングのホームバーの写真
1
