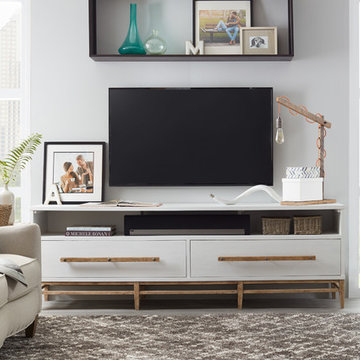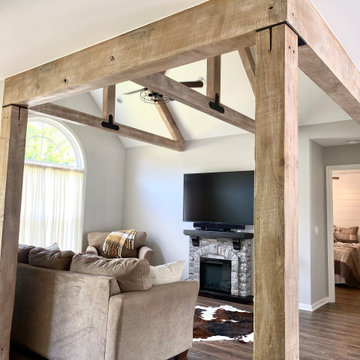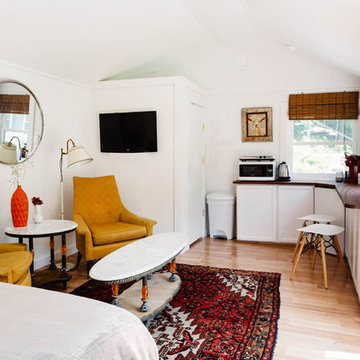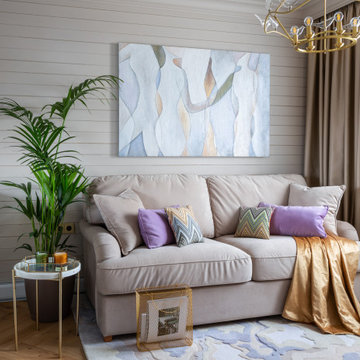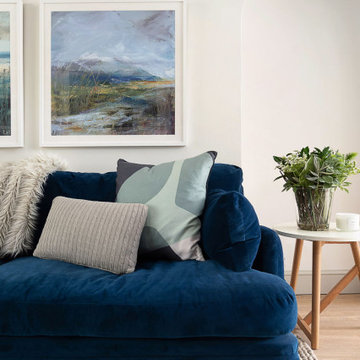高級な小さなカントリー風のリビングの写真
絞り込み:
資材コスト
並び替え:今日の人気順
写真 61〜80 枚目(全 137 枚)
1/4
Polished Nickel bar cart is one of three bar stations during a party-set up.
Photos by Paul Dyer Photography, San Francisco
サンフランシスコにある高級な小さなカントリー風のおしゃれなリビング (白い壁、淡色無垢フローリング、両方向型暖炉、壁掛け型テレビ) の写真
サンフランシスコにある高級な小さなカントリー風のおしゃれなリビング (白い壁、淡色無垢フローリング、両方向型暖炉、壁掛け型テレビ) の写真
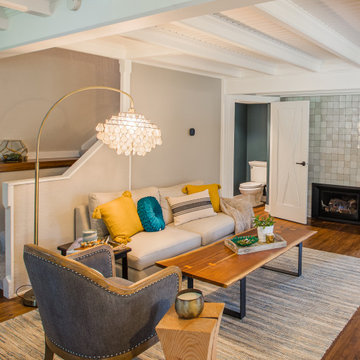
ミネアポリスにある高級な小さなカントリー風のおしゃれなリビング (グレーの壁、無垢フローリング、標準型暖炉、タイルの暖炉まわり、壁掛け型テレビ、茶色い床、表し梁) の写真
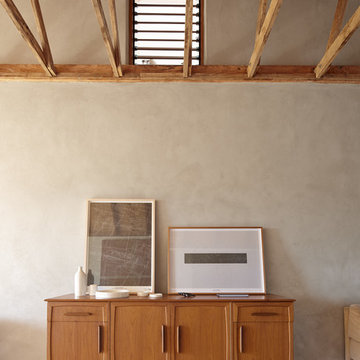
Living room wall.
Design: Andrew Simpson Architects in collaboration with Charles Anderson
Project Team: Andrew Simpson, Michael Barraclough, Emma Parkinson
Completed: 2013
Photography: Peter Bennetts
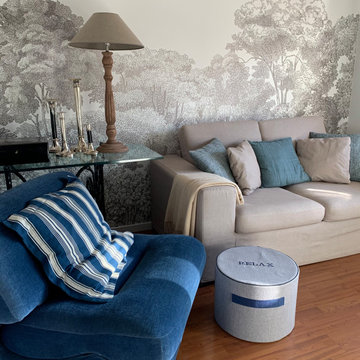
Es sollte ein Zimmer für die ganze Familie werden: zum Fernsehen, Lesen und Schmökern. Mit dem ausziehbaren Sofa verwandelt es sich auch ganz schnell in ein Gästezimmer. Weil das Zimmer sehr klein ist, haben wir uns für eine Fototapete entschieden, die mehr optische Tiefe vermittelt.
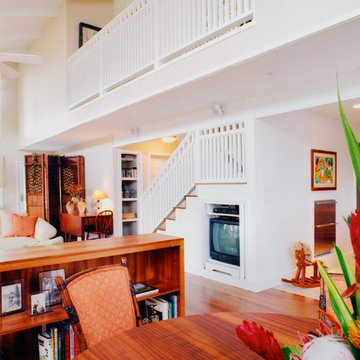
Unused space below the stairway hides an 'old style' TV and double SubZero refrigerator drawers in the adjacent kitchen .Photographer: James Cohn
ハワイにある高級な小さなカントリー風のおしゃれなリビングロフト (白い壁、無垢フローリング、コーナー設置型暖炉、石材の暖炉まわり、内蔵型テレビ) の写真
ハワイにある高級な小さなカントリー風のおしゃれなリビングロフト (白い壁、無垢フローリング、コーナー設置型暖炉、石材の暖炉まわり、内蔵型テレビ) の写真
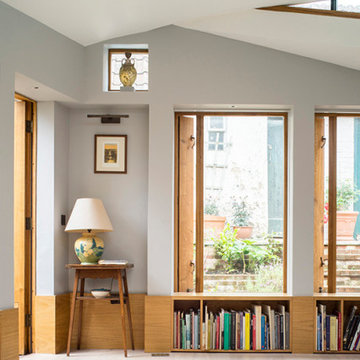
The space is used as a music room and library, and gives access from living room to the redesigned garden and pond.
ドーセットにある高級な小さなカントリー風のおしゃれな独立型リビング (ミュージックルーム、グレーの壁、淡色無垢フローリング、暖炉なし、テレビなし、羽目板の壁) の写真
ドーセットにある高級な小さなカントリー風のおしゃれな独立型リビング (ミュージックルーム、グレーの壁、淡色無垢フローリング、暖炉なし、テレビなし、羽目板の壁) の写真
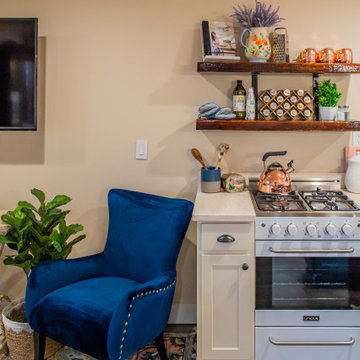
Renovation of 1970's Farmhouse Loft.
Such a beautifully feminine space used primarily for Brides and Bridal parties.
デンバーにある高級な小さなカントリー風のおしゃれなリビングの写真
デンバーにある高級な小さなカントリー風のおしゃれなリビングの写真
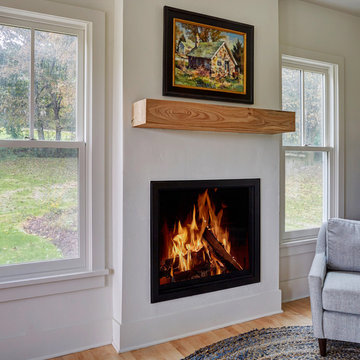
Large windows provide an abundance of natural light and gives amazing views of the farmland.
ミルウォーキーにある高級な小さなカントリー風のおしゃれなLDK (白い壁、淡色無垢フローリング、標準型暖炉、漆喰の暖炉まわり、テレビなし) の写真
ミルウォーキーにある高級な小さなカントリー風のおしゃれなLDK (白い壁、淡色無垢フローリング、標準型暖炉、漆喰の暖炉まわり、テレビなし) の写真
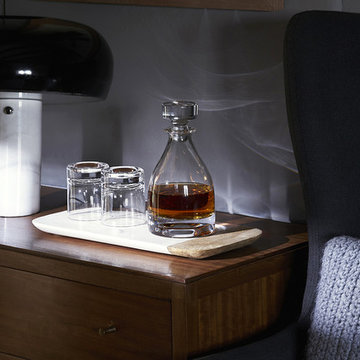
Our second project for this thatched cottage (approx age: 250 years old) was all the reception rooms. The colour palette had been set by the kitchen project and it was our task to create synergy between the rooms but, as one room leads on to another, create distinctive areas. For the sitting room, our inspiration was private members' clubs...spaces where you can kick back, relax, enjoy an evening tipple of something smooth; listen to music, read a book or catch up on the day's news. Large leather wing-back chairs were softened by throws and copper accents. We brought through the same industrial light as the kitchen to create synergy and give a twist to the very traditional inglenook fireplace.
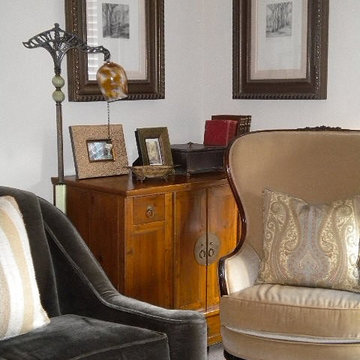
A guest room used as a secondary living space. Vintage furnishings compliment a custom made love sofa that folds open to a twin sleeper.
他の地域にある高級な小さなカントリー風のおしゃれな独立型リビング (ライブラリー、白い壁、カーペット敷き、ベージュの床) の写真
他の地域にある高級な小さなカントリー風のおしゃれな独立型リビング (ライブラリー、白い壁、カーペット敷き、ベージュの床) の写真
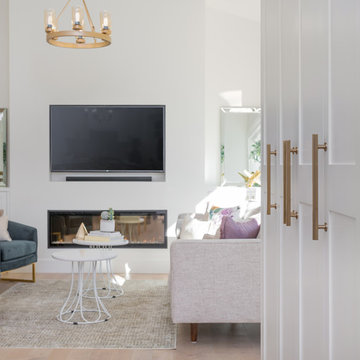
バンクーバーにある高級な小さなカントリー風のおしゃれなリビング (白い壁、淡色無垢フローリング、標準型暖炉、漆喰の暖炉まわり、壁掛け型テレビ、ベージュの床) の写真
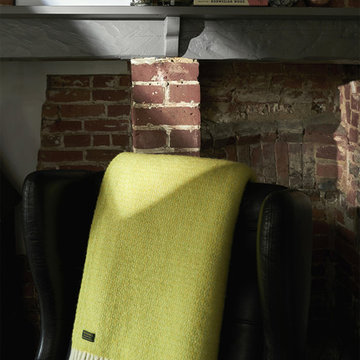
Our second project for this thatched cottage (approx age: 250 years old) was all the reception rooms. The colour palette had been set by the kitchen project and it was our task to create synergy between the rooms but, as one room leads on to another, create distinctive areas. For the sitting room, our inspiration was private members' clubs...spaces where you can kick back, relax, enjoy an evening tipple of something smooth; listen to music, read a book or catch up on the day's news. Large leather wing-back chairs were softened by throws and copper accents. We brought through the same industrial light as the kitchen to create synergy and give a twist to the very traditional inglenook fireplace.
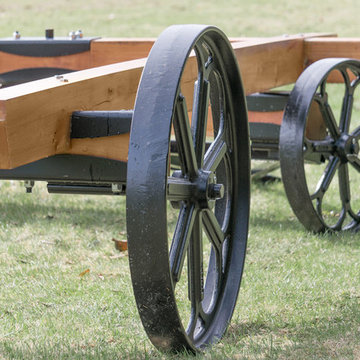
Shepherd Hut Chassis:
locally milled solid ash beams,
locally cast ductile cast-iron
他の地域にある高級な小さなカントリー風のおしゃれなリビングロフトの写真
他の地域にある高級な小さなカントリー風のおしゃれなリビングロフトの写真
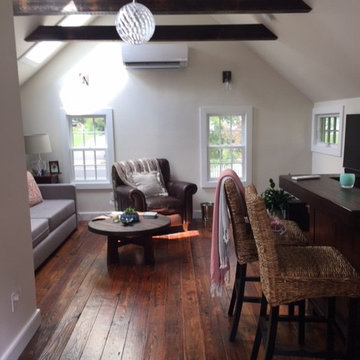
Tiny house meets barn style. Spray foam insulated with heat pump AC/Heat. Original barn floors, beams, Rustic details cozy and comfuy.
ニューヨークにある高級な小さなカントリー風のおしゃれな独立型リビング (白い壁、濃色無垢フローリング、壁掛け型テレビ、茶色い床) の写真
ニューヨークにある高級な小さなカントリー風のおしゃれな独立型リビング (白い壁、濃色無垢フローリング、壁掛け型テレビ、茶色い床) の写真
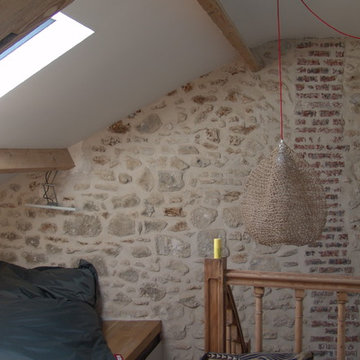
L'espace trop bas pour la création d'une pièce est devenu un agréable coin lecture, chaud en toute saison grâce à l'isolation importante de la toiture, réalisée en sarking (c'est-à-dire par l'extérieur) permettant ainsi de conserver la hauteur originelle et les poutres apparentes.
高級な小さなカントリー風のリビングの写真
4
