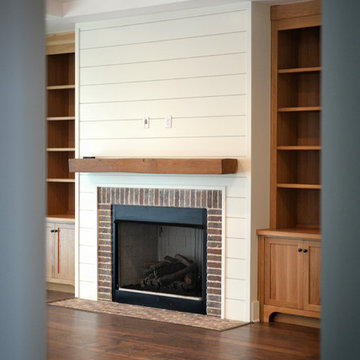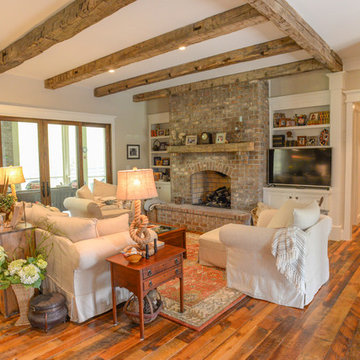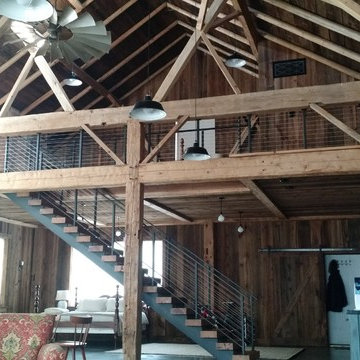高級なカントリー風のリビング (コンクリートの床、濃色無垢フローリング) の写真
絞り込み:
資材コスト
並び替え:今日の人気順
写真 1〜20 枚目(全 607 枚)
1/5

Playroom.
Photographer: Rob Karosis
ニューヨークにある高級な広いカントリー風のおしゃれなリビング (白い壁、濃色無垢フローリング、壁掛け型テレビ、茶色い床) の写真
ニューヨークにある高級な広いカントリー風のおしゃれなリビング (白い壁、濃色無垢フローリング、壁掛け型テレビ、茶色い床) の写真

Currently living overseas, the owners of this stunning Grade II Listed stone cottage in the heart of the North York Moors set me the brief of designing the interiors. Renovated to a very high standard by the previous owner and a totally blank canvas, the brief was to create contemporary warm and welcoming interiors in keeping with the building’s history. To be used as a holiday let in the short term, the interiors needed to be high quality and comfortable for guests whilst at the same time, fulfilling the requirements of my clients and their young family to live in upon their return to the UK.

With a busy working lifestyle and two small children, Burlanes worked closely with the home owners to transform a number of rooms in their home, to not only suit the needs of family life, but to give the wonderful building a new lease of life, whilst in keeping with the stunning historical features and characteristics of the incredible Oast House.

Richard Downer
This Georgian property is in an outstanding location with open views over Dartmoor and the sea beyond.
Our brief for this project was to transform the property which has seen many unsympathetic alterations over the years with a new internal layout, external renovation and interior design scheme to provide a timeless home for a young family. The property required extensive remodelling both internally and externally to create a home that our clients call their “forever home”.
Our refurbishment retains and restores original features such as fireplaces and panelling while incorporating the client's personal tastes and lifestyle. More specifically a dramatic dining room, a hard working boot room and a study/DJ room were requested. The interior scheme gives a nod to the Georgian architecture while integrating the technology for today's living.
Generally throughout the house a limited materials and colour palette have been applied to give our client's the timeless, refined interior scheme they desired. Granite, reclaimed slate and washed walnut floorboards make up the key materials.
Less

Nat Rea
ポートランド(メイン)にある高級な小さなカントリー風のおしゃれなリビングロフト (白い壁、濃色無垢フローリング、埋込式メディアウォール、標準型暖炉、石材の暖炉まわり、黒いソファ) の写真
ポートランド(メイン)にある高級な小さなカントリー風のおしゃれなリビングロフト (白い壁、濃色無垢フローリング、埋込式メディアウォール、標準型暖炉、石材の暖炉まわり、黒いソファ) の写真

Photo by Ellen McDermott
ニューヨークにある高級な中くらいなカントリー風のおしゃれなLDK (ライブラリー、ベージュの壁、濃色無垢フローリング、壁掛け型テレビ、ペルシャ絨毯) の写真
ニューヨークにある高級な中くらいなカントリー風のおしゃれなLDK (ライブラリー、ベージュの壁、濃色無垢フローリング、壁掛け型テレビ、ペルシャ絨毯) の写真

Michelle Wilson Photography
サンフランシスコにある高級な小さなカントリー風のおしゃれなリビング (コンクリートの床、テレビなし、白い壁、暖炉なし、グレーの床) の写真
サンフランシスコにある高級な小さなカントリー風のおしゃれなリビング (コンクリートの床、テレビなし、白い壁、暖炉なし、グレーの床) の写真
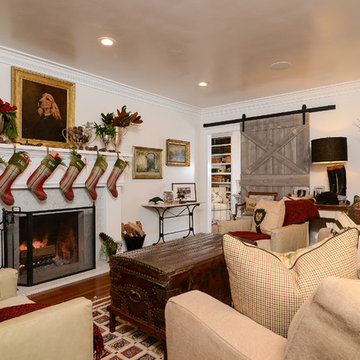
Brian Kellogg Photography
サクラメントにある高級な中くらいなカントリー風のおしゃれなリビング (白い壁、濃色無垢フローリング、標準型暖炉、石材の暖炉まわり、テレビなし) の写真
サクラメントにある高級な中くらいなカントリー風のおしゃれなリビング (白い壁、濃色無垢フローリング、標準型暖炉、石材の暖炉まわり、テレビなし) の写真
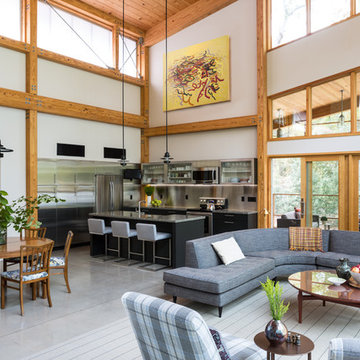
Main living space and kitchen in a Swedish-inspired farm house on Maryland's Eastern Shore.
Architect: Torchio Architects
Photographer: Angie Seckinger
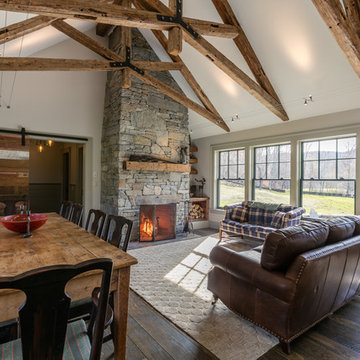
Jim Mauchly @ Mountain Graphics Photography
バーリントンにある高級な広いカントリー風のおしゃれなリビング (白い壁、濃色無垢フローリング、標準型暖炉、石材の暖炉まわり、テレビなし) の写真
バーリントンにある高級な広いカントリー風のおしゃれなリビング (白い壁、濃色無垢フローリング、標準型暖炉、石材の暖炉まわり、テレビなし) の写真
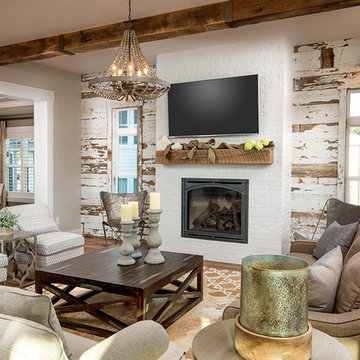
Reclaimed Shiplap, Barn Beams and Mantle, Hardwood floors.
コロンバスにある高級な広いカントリー風のおしゃれなリビング (グレーの壁、濃色無垢フローリング、標準型暖炉、レンガの暖炉まわり、壁掛け型テレビ) の写真
コロンバスにある高級な広いカントリー風のおしゃれなリビング (グレーの壁、濃色無垢フローリング、標準型暖炉、レンガの暖炉まわり、壁掛け型テレビ) の写真
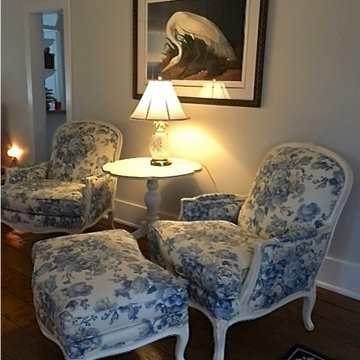
Ellen Kilroy
ニューヨークにある高級な中くらいなカントリー風のおしゃれな応接間 (ベージュの壁、濃色無垢フローリング、標準型暖炉、レンガの暖炉まわり、据え置き型テレビ) の写真
ニューヨークにある高級な中くらいなカントリー風のおしゃれな応接間 (ベージュの壁、濃色無垢フローリング、標準型暖炉、レンガの暖炉まわり、据え置き型テレビ) の写真
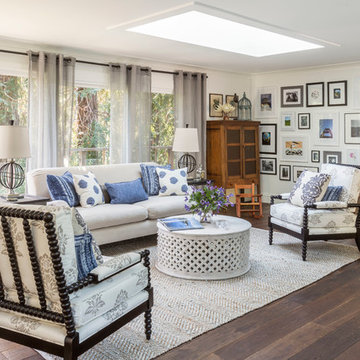
David Duncan Livingston
サンフランシスコにある高級な広いカントリー風のおしゃれなリビング (白い壁、濃色無垢フローリング、テレビなし、暖炉なし) の写真
サンフランシスコにある高級な広いカントリー風のおしゃれなリビング (白い壁、濃色無垢フローリング、テレビなし、暖炉なし) の写真

Polished concrete floors. Exposed cypress timber beam ceiling. Big Ass Fan. Accordian doors. Indoor/outdoor design. Exposed HVAC duct work. Great room design. LEED Platinum home. Photos by Matt McCorteney.
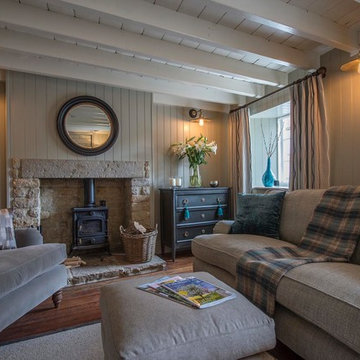
Currently living overseas, the owners of this stunning Grade II Listed stone cottage in the heart of the North York Moors set me the brief of designing the interiors. Renovated to a very high standard by the previous owner and a totally blank canvas, the brief was to create contemporary warm and welcoming interiors in keeping with the building’s history. To be used as a holiday let in the short term, the interiors needed to be high quality and comfortable for guests whilst at the same time, fulfilling the requirements of my clients and their young family to live in upon their return to the UK.
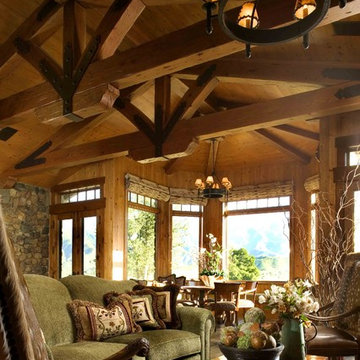
Open beamed ceiling in this new mountain ranch. This is a real working cattle ranch. The rustic beams are handscraped with hand wrought iron straps, custom made for these beams. Ceilings are covered in pine planks, aged with glaze to look old. Soft green comfortable chenille sofas are custom made for the space, as is all the other handscraped furniture. Custom made handwrought iron lighting.
This rustic working walnut ranch in the mountains features natural wood beams, real stone fireplaces with wrought iron screen doors, antiques made into furniture pieces, and a tree trunk bed. All wrought iron lighting, hand scraped wood cabinets, exposed trusses and wood ceilings give this ranch house a warm, comfortable feel. The powder room shows a wrap around mosaic wainscot of local wildflowers in marble mosaics, the master bath has natural reed and heron tile, reflecting the outdoors right out the windows of this beautiful craftman type home. The kitchen is designed around a custom hand hammered copper hood, and the family room's large TV is hidden behind a roll up painting. Since this is a working farm, their is a fruit room, a small kitchen especially for cleaning the fruit, with an extra thick piece of eucalyptus for the counter top.
Project Location: Santa Barbara, California. Project designed by Maraya Interior Design. From their beautiful resort town of Ojai, they serve clients in Montecito, Hope Ranch, Malibu, Westlake and Calabasas, across the tri-county areas of Santa Barbara, Ventura and Los Angeles, south to Hidden Hills- north through Solvang and more.
Project Location: Santa Barbara, California. Project designed by Maraya Interior Design. From their beautiful resort town of Ojai, they serve clients in Montecito, Hope Ranch, Malibu, Westlake and Calabasas, across the tri-county areas of Santa Barbara, Ventura and Los Angeles, south to Hidden Hills- north through Solvang and more.
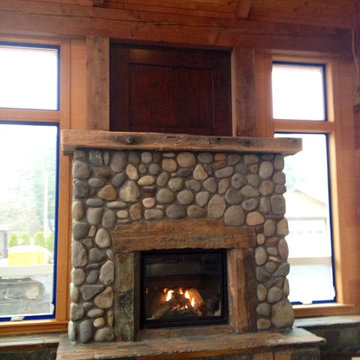
Custom River rock and Quarry Stone Fireplace with a distressed timber mantel and a custom reclaimed lumber panel inset.
Monogram Interior Design
ポートランドにある高級な広いカントリー風のおしゃれなリビング (白い壁、濃色無垢フローリング、標準型暖炉、石材の暖炉まわり、テレビなし) の写真
ポートランドにある高級な広いカントリー風のおしゃれなリビング (白い壁、濃色無垢フローリング、標準型暖炉、石材の暖炉まわり、テレビなし) の写真
高級なカントリー風のリビング (コンクリートの床、濃色無垢フローリング) の写真
1
