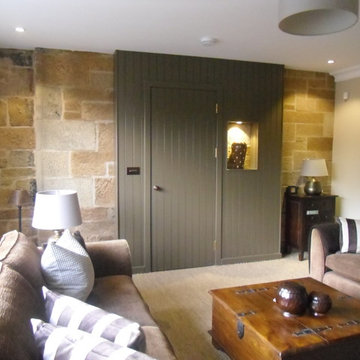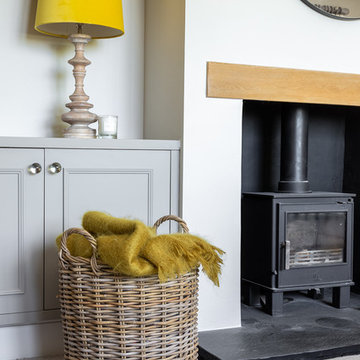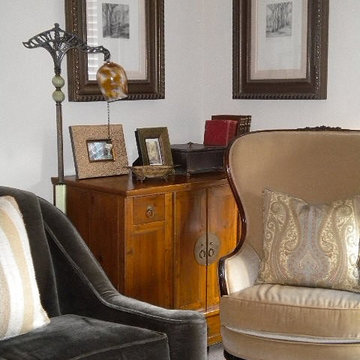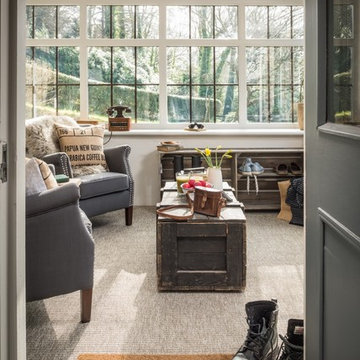高級なカントリー風の独立型リビング (カーペット敷き、ライブラリー) の写真
絞り込み:
資材コスト
並び替え:今日の人気順
写真 1〜4 枚目(全 4 枚)

The project involved a new single storey side extension and internal remodelling to an existing Victorian Sandstone Villa in Pollokshields, Glasgow. The villa was within a conservation area so careful consideration was taken when designing the external elevations. New accommodation included a downstairs WC, ‘snug’ room and adjoining Garage. The flow of the existing layout was also improved by creating new openings from the family style kitchen, dining area through to the utility room and new snug. Internal design features included a new exposed brick wall with steel conduit pipes to the surface mounted sockets and switches, as well as the use of painted timber cladding to hide existing soil pipes. The new industrial and contemporary aspects of the design combined with the existing traditional Victorian create a unique family home.

他の地域にある高級な広いカントリー風のおしゃれな独立型リビング (ライブラリー、白い壁、カーペット敷き、薪ストーブ、木材の暖炉まわり、据え置き型テレビ、ベージュの床) の写真

A guest room used as a secondary living space. Vintage furnishings compliment a custom made love sofa that folds open to a twin sleeper.
他の地域にある高級な小さなカントリー風のおしゃれな独立型リビング (ライブラリー、白い壁、カーペット敷き、ベージュの床) の写真
他の地域にある高級な小さなカントリー風のおしゃれな独立型リビング (ライブラリー、白い壁、カーペット敷き、ベージュの床) の写真
高級なカントリー風の独立型リビング (カーペット敷き、ライブラリー) の写真
1
