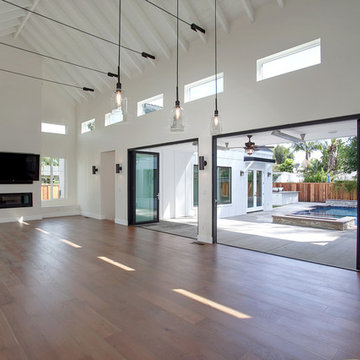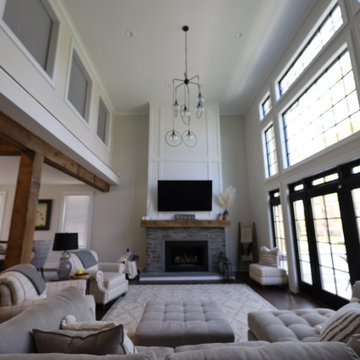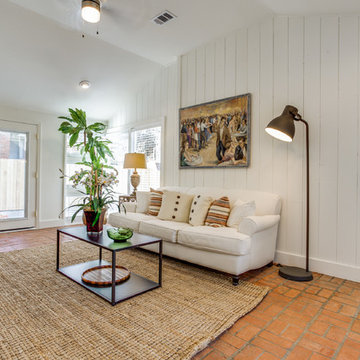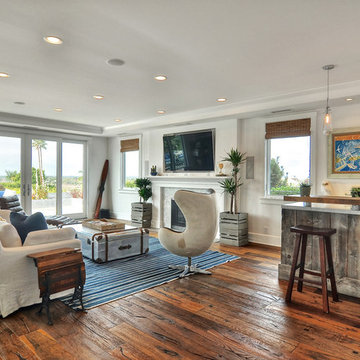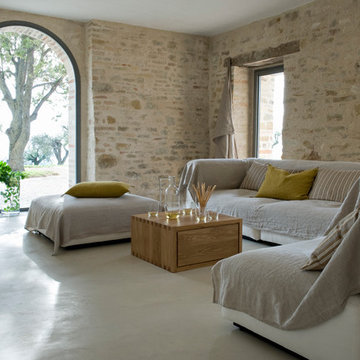高級なグレーの、黄色いカントリー風の応接間の写真
絞り込み:
資材コスト
並び替え:今日の人気順
写真 1〜20 枚目(全 104 枚)
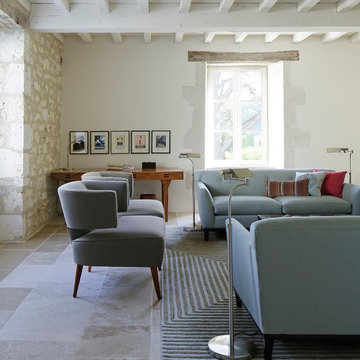
Fisher Hart Photography
ロンドンにある高級な広いカントリー風のおしゃれな応接間 (ベージュの壁、暖炉なし) の写真
ロンドンにある高級な広いカントリー風のおしゃれな応接間 (ベージュの壁、暖炉なし) の写真

A rustic and cozy living room highlighted by a large stone fireplace built from stones found on the property. Reclaimed rustic barn timbers create ceiling coffers and the fireplace mantle.
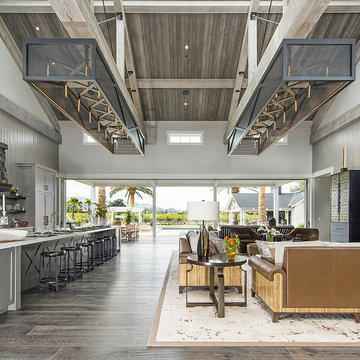
サンフランシスコにある高級な中くらいなカントリー風のおしゃれなリビング (グレーの壁、濃色無垢フローリング、標準型暖炉、石材の暖炉まわり、テレビなし、茶色い床) の写真

Farmhouse interior with traditional/transitional design elements. Accents include nickel gap wainscoting, tongue and groove ceilings, wood accent doors, wood beams, porcelain and marble tile, and LVP flooring
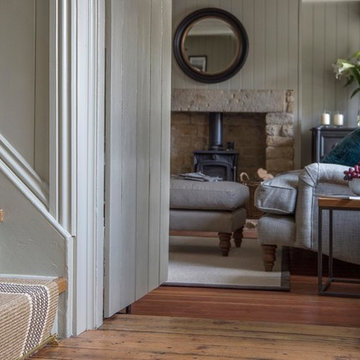
Currently living overseas, the owners of this stunning Grade II Listed stone cottage in the heart of the North York Moors set me the brief of designing the interiors. Renovated to a very high standard by the previous owner and a totally blank canvas, the brief was to create contemporary warm and welcoming interiors in keeping with the building’s history. To be used as a holiday let in the short term, the interiors needed to be high quality and comfortable for guests whilst at the same time, fulfilling the requirements of my clients and their young family to live in upon their return to the UK.
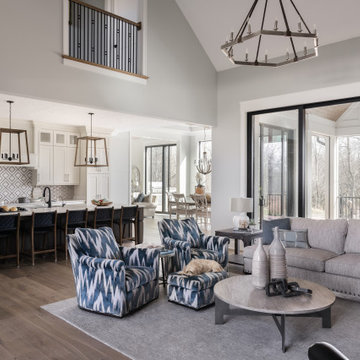
In this beautiful farmhouse style home, our Carmel design-build studio planned an open-concept kitchen filled with plenty of storage spaces to ensure functionality and comfort. In the adjoining dining area, we used beautiful furniture and lighting that mirror the lovely views of the outdoors. Stone-clad fireplaces, furnishings in fun prints, and statement lighting create elegance and sophistication in the living areas. The bedrooms are designed to evoke a calm relaxation sanctuary with plenty of natural light and soft finishes. The stylish home bar is fun, functional, and one of our favorite features of the home!
---
Project completed by Wendy Langston's Everything Home interior design firm, which serves Carmel, Zionsville, Fishers, Westfield, Noblesville, and Indianapolis.
For more about Everything Home, see here: https://everythinghomedesigns.com/
To learn more about this project, see here:
https://everythinghomedesigns.com/portfolio/farmhouse-style-home-interior/
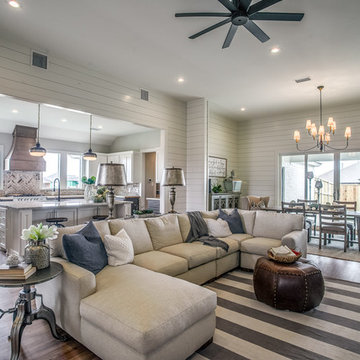
Walter Galaviz
オースティンにある高級な中くらいなカントリー風のおしゃれなリビング (白い壁、無垢フローリング、暖炉なし、テレビなし、茶色い床) の写真
オースティンにある高級な中くらいなカントリー風のおしゃれなリビング (白い壁、無垢フローリング、暖炉なし、テレビなし、茶色い床) の写真
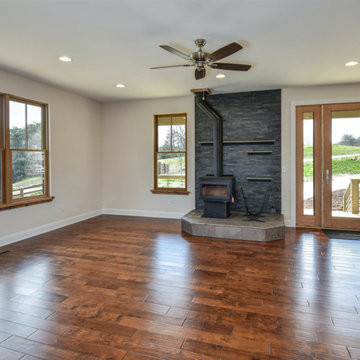
Perfectly settled in the shade of three majestic oak trees, this timeless homestead evokes a deep sense of belonging to the land. The Wilson Architects farmhouse design riffs on the agrarian history of the region while employing contemporary green technologies and methods. Honoring centuries-old artisan traditions and the rich local talent carrying those traditions today, the home is adorned with intricate handmade details including custom site-harvested millwork, forged iron hardware, and inventive stone masonry. Welcome family and guests comfortably in the detached garage apartment. Enjoy long range views of these ancient mountains with ample space, inside and out.
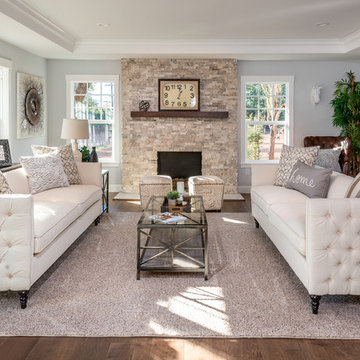
Photography by: Bart Edson
サンフランシスコにある高級な中くらいなカントリー風のおしゃれなリビング (無垢フローリング、標準型暖炉、石材の暖炉まわり、緑の壁、テレビなし、ベージュの床) の写真
サンフランシスコにある高級な中くらいなカントリー風のおしゃれなリビング (無垢フローリング、標準型暖炉、石材の暖炉まわり、緑の壁、テレビなし、ベージュの床) の写真
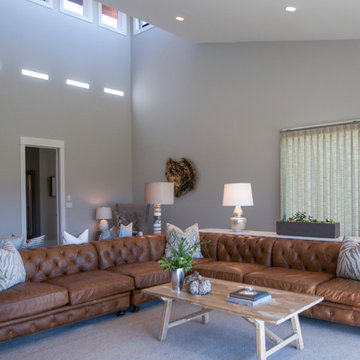
ソルトレイクシティにある高級な広いカントリー風のおしゃれな応接間 (グレーの壁、カーペット敷き、両方向型暖炉、石材の暖炉まわり、埋込式メディアウォール) の写真
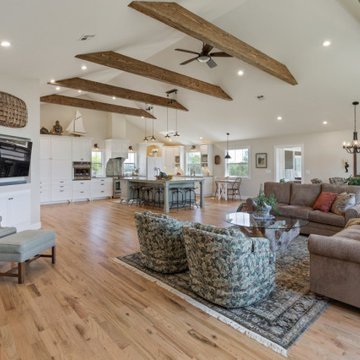
他の地域にある高級な広いカントリー風のおしゃれなリビング (白い壁、無垢フローリング、標準型暖炉、石材の暖炉まわり、壁掛け型テレビ、マルチカラーの床、三角天井、塗装板張りの壁) の写真
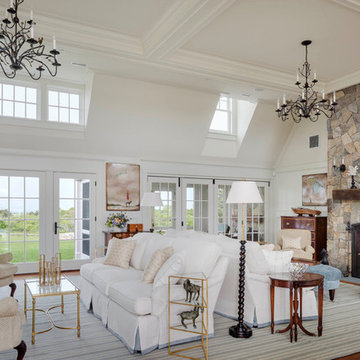
Greg Premru
ボストンにある高級な広いカントリー風のおしゃれなリビング (白い壁、無垢フローリング、標準型暖炉、石材の暖炉まわり、テレビなし) の写真
ボストンにある高級な広いカントリー風のおしゃれなリビング (白い壁、無垢フローリング、標準型暖炉、石材の暖炉まわり、テレビなし) の写真
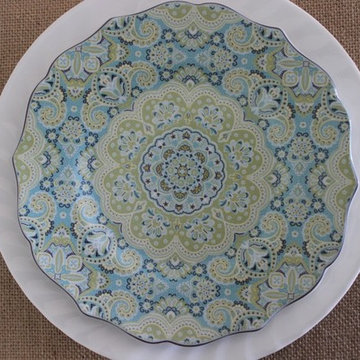
A cozy living room is what we created here for our client. A space for her to relax and sip wine, read and chill. Neutrals, gingham, prints and texture was used to turn this other cold space into a warm and cozy nook.
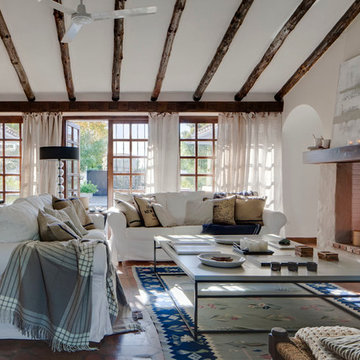
MASFOTOGENICA by CARLOS YAGÜE //
Fotografía: Carlos Yagüe //
Makeup Deco: Pili Molina //
Items: Lexington Company
他の地域にある高級な広いカントリー風のおしゃれなリビング (白い壁、テラコッタタイルの床、標準型暖炉、テレビなし) の写真
他の地域にある高級な広いカントリー風のおしゃれなリビング (白い壁、テラコッタタイルの床、標準型暖炉、テレビなし) の写真

Currently living overseas, the owners of this stunning Grade II Listed stone cottage in the heart of the North York Moors set me the brief of designing the interiors. Renovated to a very high standard by the previous owner and a totally blank canvas, the brief was to create contemporary warm and welcoming interiors in keeping with the building’s history. To be used as a holiday let in the short term, the interiors needed to be high quality and comfortable for guests whilst at the same time, fulfilling the requirements of my clients and their young family to live in upon their return to the UK.
高級なグレーの、黄色いカントリー風の応接間の写真
1
