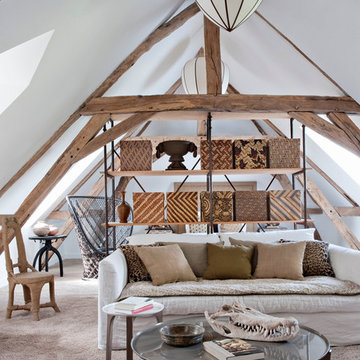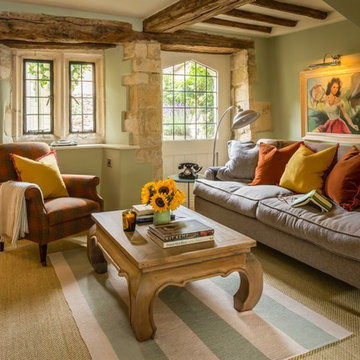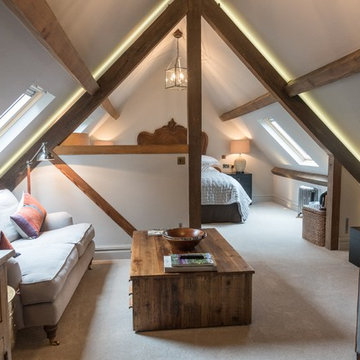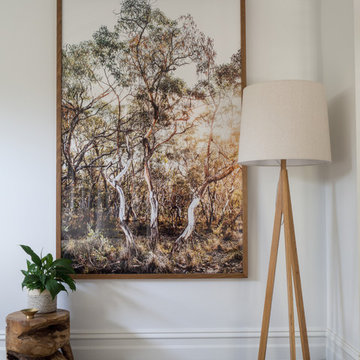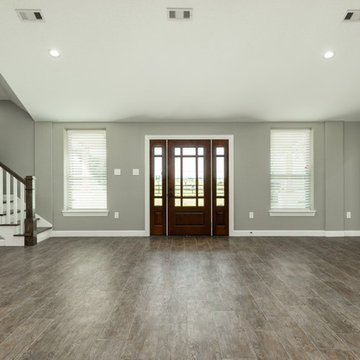高級なブラウンのカントリー風のリビング (カーペット敷き、セラミックタイルの床) の写真
絞り込み:
資材コスト
並び替え:今日の人気順
写真 1〜20 枚目(全 80 枚)
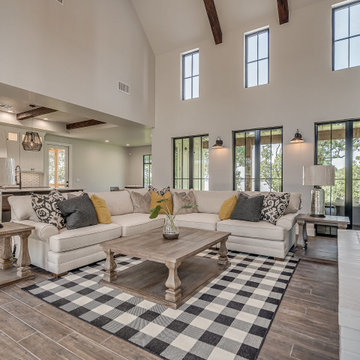
Modern farmhouse living room featuring beamed, vaulted ceiling with storefront black aluminum windows.
他の地域にある高級な広いカントリー風のおしゃれなLDK (セラミックタイルの床、標準型暖炉、レンガの暖炉まわり、茶色い床、三角天井、塗装板張りの壁) の写真
他の地域にある高級な広いカントリー風のおしゃれなLDK (セラミックタイルの床、標準型暖炉、レンガの暖炉まわり、茶色い床、三角天井、塗装板張りの壁) の写真
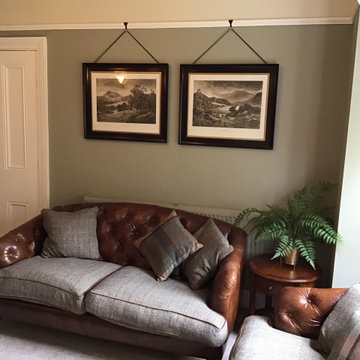
A fern in a brass planter and a side table make for comfortable and relaxing conversation.
チェシャーにある高級な中くらいなカントリー風のおしゃれなリビング (緑の壁、カーペット敷き、標準型暖炉、石材の暖炉まわり、据え置き型テレビ、ベージュの床) の写真
チェシャーにある高級な中くらいなカントリー風のおしゃれなリビング (緑の壁、カーペット敷き、標準型暖炉、石材の暖炉まわり、据え置き型テレビ、ベージュの床) の写真
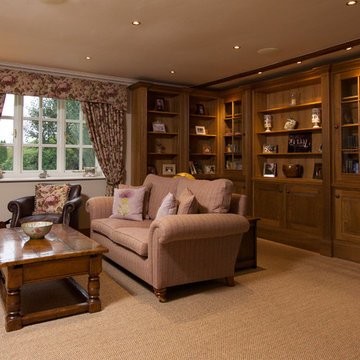
Proctor Photography
他の地域にある高級な広いカントリー風のおしゃれなLDK (ライブラリー、ベージュの壁、カーペット敷き、テレビなし) の写真
他の地域にある高級な広いカントリー風のおしゃれなLDK (ライブラリー、ベージュの壁、カーペット敷き、テレビなし) の写真
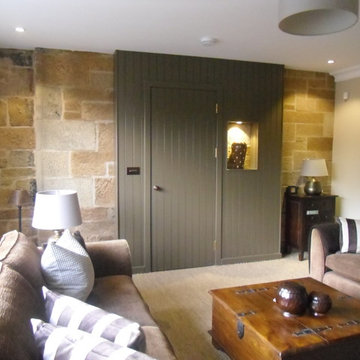
The project involved a new single storey side extension and internal remodelling to an existing Victorian Sandstone Villa in Pollokshields, Glasgow. The villa was within a conservation area so careful consideration was taken when designing the external elevations. New accommodation included a downstairs WC, ‘snug’ room and adjoining Garage. The flow of the existing layout was also improved by creating new openings from the family style kitchen, dining area through to the utility room and new snug. Internal design features included a new exposed brick wall with steel conduit pipes to the surface mounted sockets and switches, as well as the use of painted timber cladding to hide existing soil pipes. The new industrial and contemporary aspects of the design combined with the existing traditional Victorian create a unique family home.
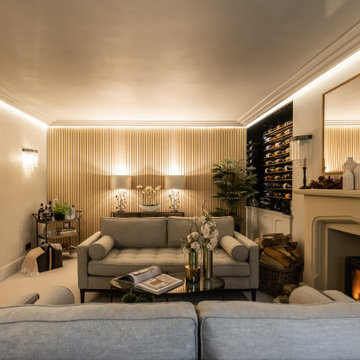
Drawing Room with wine cellar
ウエストミッドランズにある高級な中くらいなカントリー風のおしゃれなリビング (ベージュの壁、カーペット敷き、薪ストーブ、石材の暖炉まわり、テレビなし、ベージュの床、折り上げ天井、壁紙、アクセントウォール) の写真
ウエストミッドランズにある高級な中くらいなカントリー風のおしゃれなリビング (ベージュの壁、カーペット敷き、薪ストーブ、石材の暖炉まわり、テレビなし、ベージュの床、折り上げ天井、壁紙、アクセントウォール) の写真
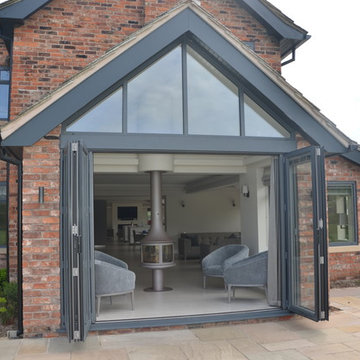
Lea central fireplace mounted onto pedestal base. DEFRA approved for use in smoke control areas.
Finished in 'platinum' standard paint.
チェシャーにある高級な中くらいなカントリー風のおしゃれなLDK (セラミックタイルの床、吊り下げ式暖炉) の写真
チェシャーにある高級な中くらいなカントリー風のおしゃれなLDK (セラミックタイルの床、吊り下げ式暖炉) の写真
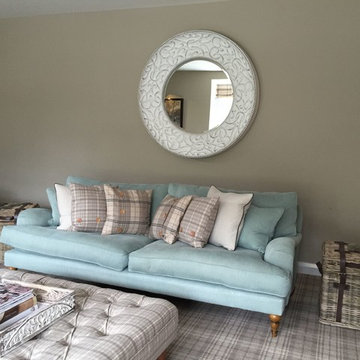
E G Pett
After Design Work | Large Mirror | Wicker Trucks | Country Look| Foot Stool | Paint | Tartan Cushions | Tartan Carpet |
他の地域にある高級な中くらいなカントリー風のおしゃれなリビング (ベージュの壁、カーペット敷き、暖炉なし、壁掛け型テレビ) の写真
他の地域にある高級な中くらいなカントリー風のおしゃれなリビング (ベージュの壁、カーペット敷き、暖炉なし、壁掛け型テレビ) の写真
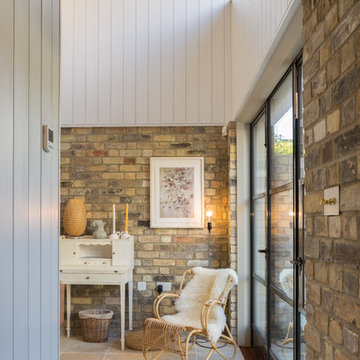
Photography by Matthew Smith
ケンブリッジシャーにある高級な小さなカントリー風のおしゃれなリビングロフト (白い壁、セラミックタイルの床、ベージュの床) の写真
ケンブリッジシャーにある高級な小さなカントリー風のおしゃれなリビングロフト (白い壁、セラミックタイルの床、ベージュの床) の写真
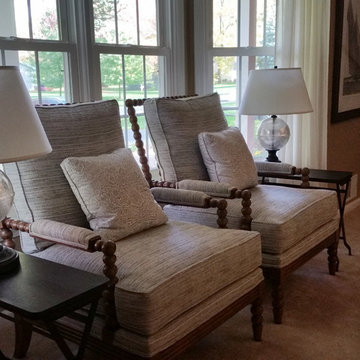
Farmhouse inspired revamp of Living Room. Furniture consists of two chairs with pillows, rustic metal end tables. Accessorized with two table lamps and framed print. Carpeting covers the floor. Bay window is framed by floor length curtains.
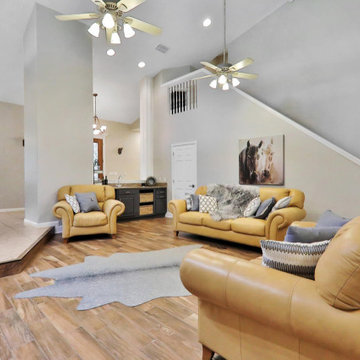
This gorgeous 5,000 square foot custom home was built by Preferred Builders of North Florida. The home includes 3 bedrooms, 3 bathrooms, a movie room, a 2 wall galley laundry room, and a massive 2 car garage.
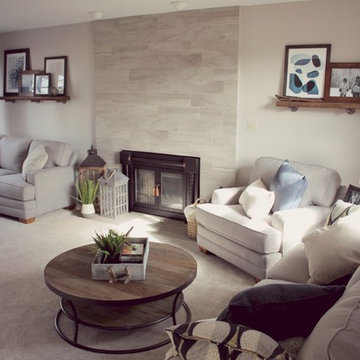
Pear Design Studio
ニューヨークにある高級な広いカントリー風のおしゃれなリビング (グレーの壁、カーペット敷き、標準型暖炉、タイルの暖炉まわり) の写真
ニューヨークにある高級な広いカントリー風のおしゃれなリビング (グレーの壁、カーペット敷き、標準型暖炉、タイルの暖炉まわり) の写真
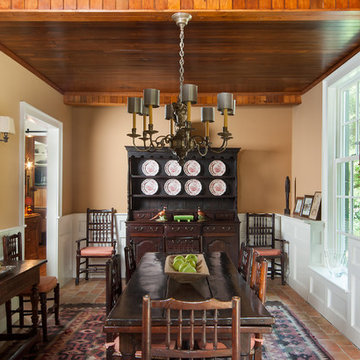
The living area of this turn of the century carriage barn was where the carriages once were parked. Saved and repaired and patched the bead board ceiling. New windows and doors and tile pavers with radiant heat were added. Door leads to second floor where grooms used to sleep over the horses below.
Aaron Thompson photographer
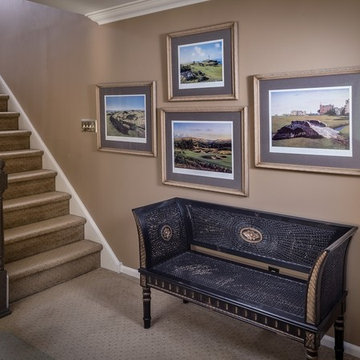
Jim Greipp
フィラデルフィアにある高級な広いカントリー風のおしゃれなリビング (グレーの壁、カーペット敷き、暖炉なし、テレビなし、マルチカラーの床) の写真
フィラデルフィアにある高級な広いカントリー風のおしゃれなリビング (グレーの壁、カーペット敷き、暖炉なし、テレビなし、マルチカラーの床) の写真
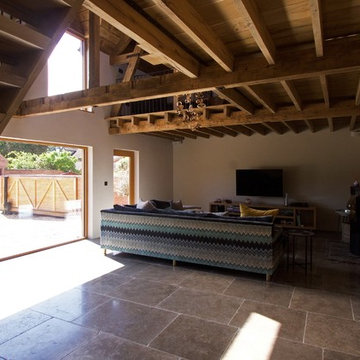
Conversion of a listed medieval and late Victorian barn complex in to a one-bedroom annex space. Excellent workmanship and attention to detail by the the fantastic build team resulted in an effortless, light-touch approach, where the boundary between original and adapted fabric is blurred. The client sought to exploit the existing features of the building including beautiful timber trusses and floor structure combined with subtle interventions which has breathed life back in to an underused and forgotten set of buildings.
Charlie Luxton Design
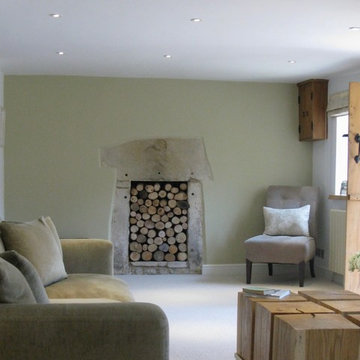
A beautiful 16th Century Cottage in a Cotswold Conservation Village. The cottage was very dated and needed total renovatation. The Living room was was in fact two rooms which were knocked into one, creating a lovely large living room area for our client. Keeping the existing large open fire place at one end of the inital one room and turning the old smaller fireplace which was discovered when renovation works began in the other initial room as a feature fireplace with kiln dried logs. Beautiful calming colour schemes were implemented. New hardwood windows were painted in a gorgeous colour and the Bisque radiators sprayed in a like for like colour. New Electrics & Plumbing throughout the whole cottage as it was very old and dated. A modern Oak & Glass Staircase replaced the very dated aliminium spiral staircase. A total Renovation / Conversion of this pretty 16th Century Cottage, creating a wonderful light, open plan feel in what was once a very dark, dated cottage in the Cotswolds.
高級なブラウンのカントリー風のリビング (カーペット敷き、セラミックタイルの床) の写真
1
