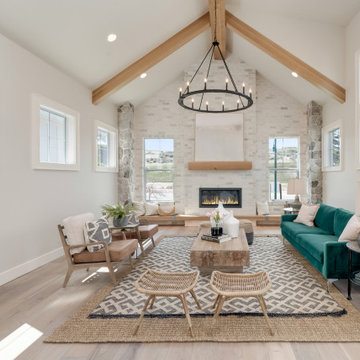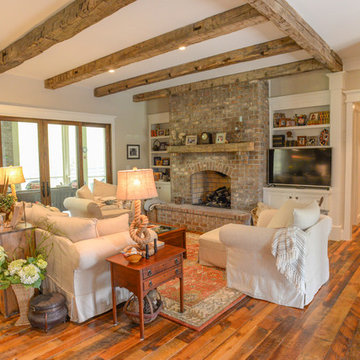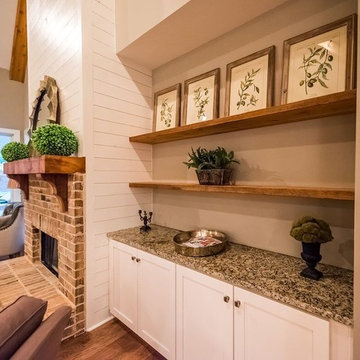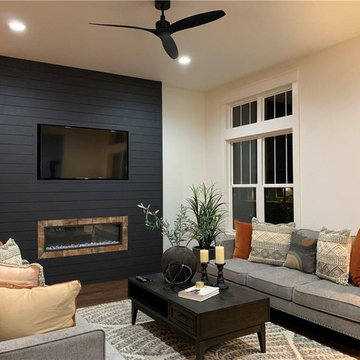高級なブラウンのカントリー風のリビングの写真
絞り込み:
資材コスト
並び替え:今日の人気順
写真 1〜20 枚目(全 980 枚)
1/4
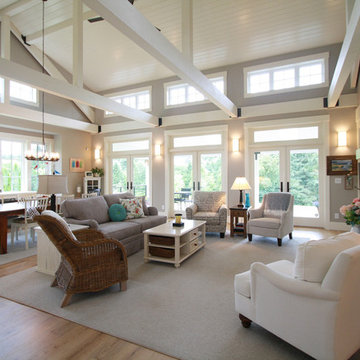
The clerestory windows provide ample and balanced natural light to the great room.
ポートランドにある高級な広いカントリー風のおしゃれなLDK (ベージュの壁、淡色無垢フローリング、標準型暖炉、タイルの暖炉まわり、茶色い床) の写真
ポートランドにある高級な広いカントリー風のおしゃれなLDK (ベージュの壁、淡色無垢フローリング、標準型暖炉、タイルの暖炉まわり、茶色い床) の写真
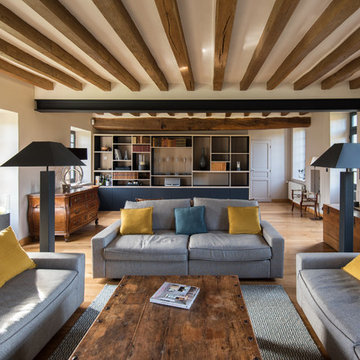
Victor Grandgeorges
パリにある高級な広いカントリー風のおしゃれな独立型リビング (ライブラリー、白い壁、淡色無垢フローリング、標準型暖炉、石材の暖炉まわり、据え置き型テレビ、茶色い床) の写真
パリにある高級な広いカントリー風のおしゃれな独立型リビング (ライブラリー、白い壁、淡色無垢フローリング、標準型暖炉、石材の暖炉まわり、据え置き型テレビ、茶色い床) の写真
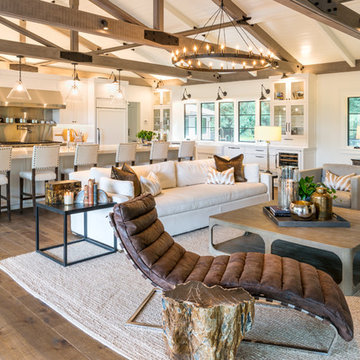
Joe Burull
サンフランシスコにある高級な広いカントリー風のおしゃれなLDK (白い壁、濃色無垢フローリング、標準型暖炉、コンクリートの暖炉まわり、壁掛け型テレビ) の写真
サンフランシスコにある高級な広いカントリー風のおしゃれなLDK (白い壁、濃色無垢フローリング、標準型暖炉、コンクリートの暖炉まわり、壁掛け型テレビ) の写真
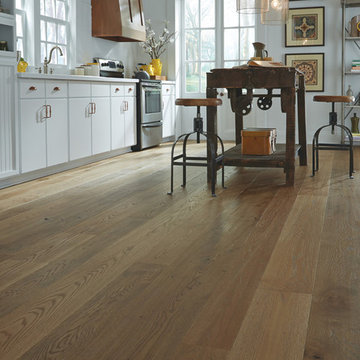
The classic grain and unique Timeworn texture in this White Oak flooring collection creates an authentic aged appearance that brings charm and warmth to any space.

This coastal farmhouse design is destined to be an instant classic. This classic and cozy design has all of the right exterior details, including gray shingle siding, crisp white windows and trim, metal roofing stone accents and a custom cupola atop the three car garage. It also features a modern and up to date interior as well, with everything you'd expect in a true coastal farmhouse. With a beautiful nearly flat back yard, looking out to a golf course this property also includes abundant outdoor living spaces, a beautiful barn and an oversized koi pond for the owners to enjoy.

This 2,500 square-foot home, combines the an industrial-meets-contemporary gives its owners the perfect place to enjoy their rustic 30- acre property. Its multi-level rectangular shape is covered with corrugated red, black, and gray metal, which is low-maintenance and adds to the industrial feel.
Encased in the metal exterior, are three bedrooms, two bathrooms, a state-of-the-art kitchen, and an aging-in-place suite that is made for the in-laws. This home also boasts two garage doors that open up to a sunroom that brings our clients close nature in the comfort of their own home.
The flooring is polished concrete and the fireplaces are metal. Still, a warm aesthetic abounds with mixed textures of hand-scraped woodwork and quartz and spectacular granite counters. Clean, straight lines, rows of windows, soaring ceilings, and sleek design elements form a one-of-a-kind, 2,500 square-foot home

Great room. Photography by Lucas Henning.
シアトルにある高級な中くらいなカントリー風のおしゃれなLDK (標準型暖炉、石材の暖炉まわり、埋込式メディアウォール、ベージュの壁、無垢フローリング、茶色い床、黒いソファ) の写真
シアトルにある高級な中くらいなカントリー風のおしゃれなLDK (標準型暖炉、石材の暖炉まわり、埋込式メディアウォール、ベージュの壁、無垢フローリング、茶色い床、黒いソファ) の写真
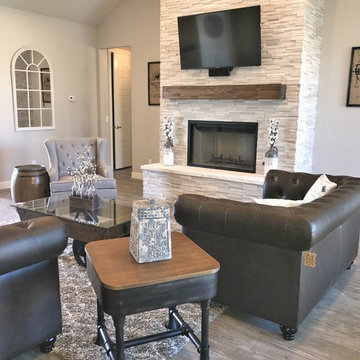
2017 Parade Home by Scott Branson of Branson Homes. Designed by Casey Branson. Photo credit to Gary Hill.
ダラスにある高級な広いカントリー風のおしゃれなLDK (グレーの壁、磁器タイルの床、標準型暖炉、石材の暖炉まわり、壁掛け型テレビ、マルチカラーの床) の写真
ダラスにある高級な広いカントリー風のおしゃれなLDK (グレーの壁、磁器タイルの床、標準型暖炉、石材の暖炉まわり、壁掛け型テレビ、マルチカラーの床) の写真
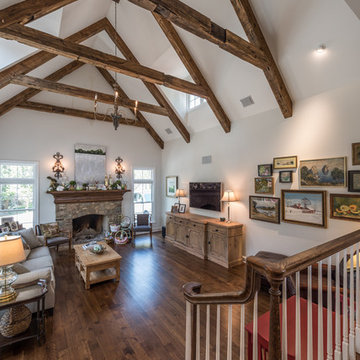
From the hardwood floors to the large exposed ceiling rafters, the living room in the Clover drive residence is something to be admired. The hardwood floor keeps in tune with the flooring throughout the rest of the house.
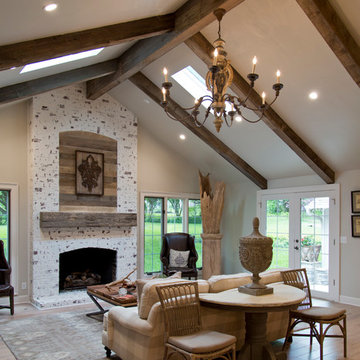
Nichole Kennelly Photography
カンザスシティにある高級な広いカントリー風のおしゃれなリビング (グレーの壁、無垢フローリング、標準型暖炉、石材の暖炉まわり、茶色い床) の写真
カンザスシティにある高級な広いカントリー風のおしゃれなリビング (グレーの壁、無垢フローリング、標準型暖炉、石材の暖炉まわり、茶色い床) の写真
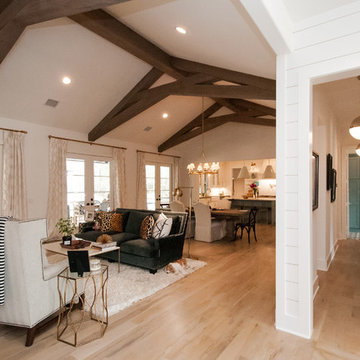
ヒューストンにある高級な広いカントリー風のおしゃれなリビング (白い壁、淡色無垢フローリング、標準型暖炉、木材の暖炉まわり、テレビなし、ベージュの床) の写真
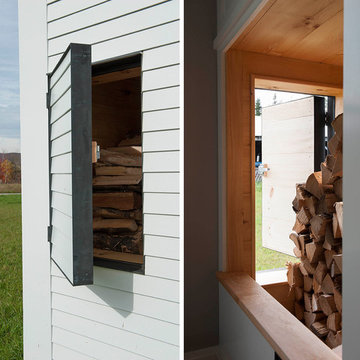
Susan Teare Photography
バーリントンにある高級な中くらいなカントリー風のおしゃれなLDK (グレーの壁、無垢フローリング、薪ストーブ、石材の暖炉まわり、テレビなし) の写真
バーリントンにある高級な中くらいなカントリー風のおしゃれなLDK (グレーの壁、無垢フローリング、薪ストーブ、石材の暖炉まわり、テレビなし) の写真
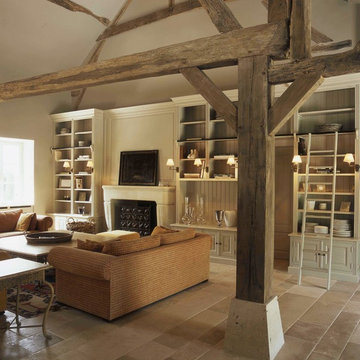
Baden Baden SPRL
ブリュッセルにある高級な広いカントリー風のおしゃれなLDK (ライブラリー、標準型暖炉、石材の暖炉まわり、テレビなし、ベージュの壁、茶色いソファ) の写真
ブリュッセルにある高級な広いカントリー風のおしゃれなLDK (ライブラリー、標準型暖炉、石材の暖炉まわり、テレビなし、ベージュの壁、茶色いソファ) の写真

Inspired by a modern farmhouse influence, this 6,336 square foot (9,706 square foot under roof) 4-bedroom, 4 full bath, 3 half bath, 6 car garage custom ranch-style home has woven contemporary features into a consistent string of timeless, traditional elements to create a relaxed aesthetic throughout.
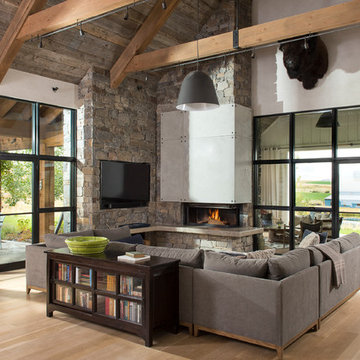
Locati Architects, LongViews Studio
他の地域にある高級な広いカントリー風のおしゃれなリビング (白い壁、淡色無垢フローリング、薪ストーブ、石材の暖炉まわり、埋込式メディアウォール) の写真
他の地域にある高級な広いカントリー風のおしゃれなリビング (白い壁、淡色無垢フローリング、薪ストーブ、石材の暖炉まわり、埋込式メディアウォール) の写真
高級なブラウンのカントリー風のリビングの写真
1
