ラグジュアリーなカントリー風のリビング (白い床、黄色い床) の写真
絞り込み:
資材コスト
並び替え:今日の人気順
写真 1〜20 枚目(全 28 枚)
1/5

This home in Napa off Silverado was rebuilt after burning down in the 2017 fires. Architect David Rulon, a former associate of Howard Backen, are known for this Napa Valley industrial modern farmhouse style. The great room has trussed ceiling and clerestory windows that flood the space with indirect natural light. Nano style doors opening to a covered screened in porch leading out to the pool. Metal fireplace surround and book cases as well as Bar shelving done by Wyatt Studio, moroccan CLE tile backsplash, quartzite countertops,
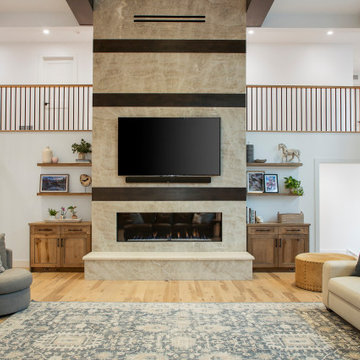
This beautiful Great room has ceilings vaulting to 25 feet high, with a gorgeous stone slab extending from floor to ceiling. The shelving and cabinets that flank this massive Slab Structure helps soften the fireplace space as well. The beautiful wall of Windows accents the scale of this room, with natural light coming through all day long. The elegant yet simple custom stair railing and balisters are made of wood, to soften the perimeter of this Great Room. The Beams in the ceiling also helps bring down the massive height in this room.
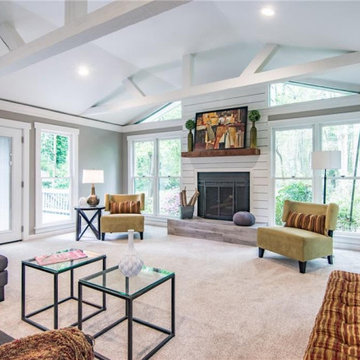
アトランタにあるラグジュアリーな広いカントリー風のおしゃれなリビング (白い壁、カーペット敷き、標準型暖炉、塗装板張りの暖炉まわり、内蔵型テレビ、白い床、表し梁) の写真
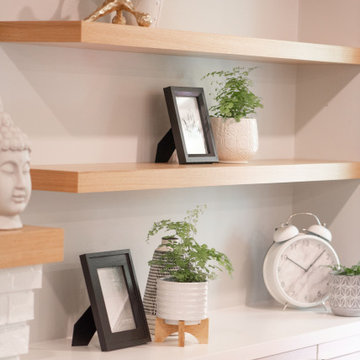
This is the living room after total over haul
バンクーバーにあるラグジュアリーな広いカントリー風のおしゃれなLDK (グレーの壁、ラミネートの床、標準型暖炉、レンガの暖炉まわり、白い床) の写真
バンクーバーにあるラグジュアリーな広いカントリー風のおしゃれなLDK (グレーの壁、ラミネートの床、標準型暖炉、レンガの暖炉まわり、白い床) の写真
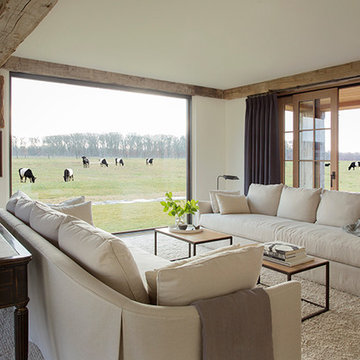
Plaster walls, antique beams and tailored furnishings in relaxed linen and tones of black and taupe allow one's view to go straight to the landscape during the day. At night, lighting highlights the gallery wall of art and the generously scaled sofas and warm textures invite users to to enjoy the space.
Architecture by Hutker Architects
Photo by: Eric Roth
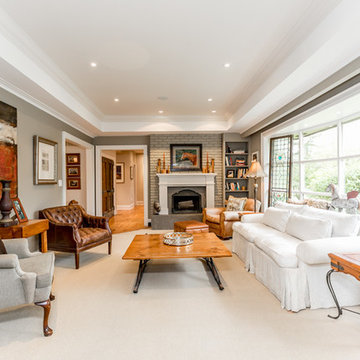
トロントにあるラグジュアリーな広いカントリー風のおしゃれなリビング (グレーの壁、カーペット敷き、標準型暖炉、レンガの暖炉まわり、テレビなし、白い床) の写真
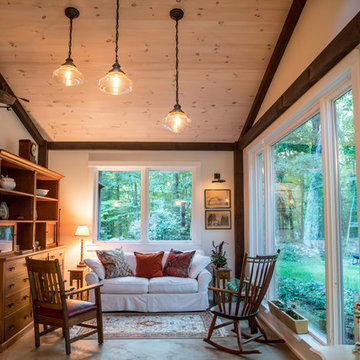
Sitting area in Foyer, flexible space for yoga, meditation, and spillover guests.
Views of woods are expansive
Ytk Photography
ラグジュアリーな中くらいなカントリー風のおしゃれなリビング (白い壁、コンクリートの床、黄色い床) の写真
ラグジュアリーな中くらいなカントリー風のおしゃれなリビング (白い壁、コンクリートの床、黄色い床) の写真
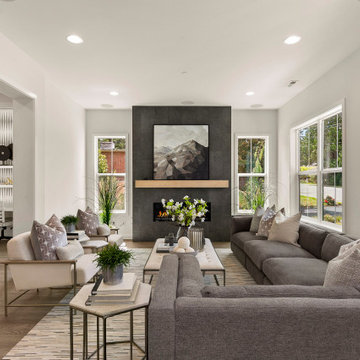
The Meadow's living room is a harmonious blend of style and comfort. A gray couch takes center stage, providing a cozy and inviting seating area. Accompanying the couch, white chairs offer additional seating options with a touch of elegance. The room is anchored by a striking gray fireplace surround, creating a focal point that adds a contemporary flair. A black fireplace adds a bold contrast to the space, while white large windows bring in ample natural light and provide a scenic view. A white plush coffee table serves as a stylish centerpiece, complemented by a beige rug that adds warmth and texture to the light hardwood flooring. The Meadow's living room is a welcoming and visually pleasing space that invites relaxation and gatherings.
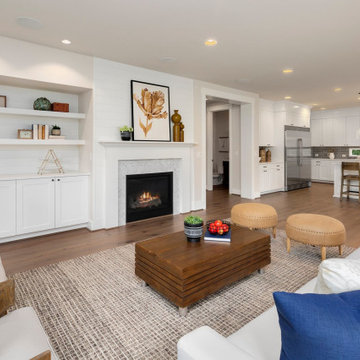
The Ravenwood's Living Room is designed with a sleek and modern aesthetic. A white couch takes center stage, providing a comfortable and inviting seating option. The light hardwood flooring adds warmth and complements the overall neutral color scheme of the room. A black fireplace becomes a striking focal point, adding a touch of contrast and sophistication. The white walls create a clean and bright backdrop, while the white cabinets and countertops offer both style and functionality. Additionally, a wooden chair adds a natural element and provides an extra seating option. The combination of clean lines, neutral tones, and natural textures creates a harmonious and contemporary atmosphere in the Ravenwood's Living Room.
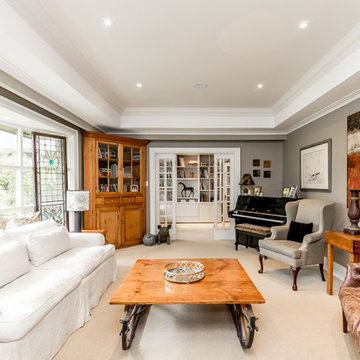
トロントにあるラグジュアリーな広いカントリー風のおしゃれなリビング (グレーの壁、カーペット敷き、テレビなし、白い床、標準型暖炉、レンガの暖炉まわり) の写真
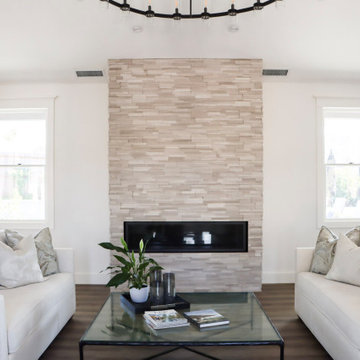
Beautiful stone fireplace in the living room of this stunning modern farmhouse home in Riebli Valley
サンフランシスコにあるラグジュアリーな広いカントリー風のおしゃれな応接間 (白い壁、クッションフロア、標準型暖炉、石材の暖炉まわり、テレビなし、白い床、表し梁) の写真
サンフランシスコにあるラグジュアリーな広いカントリー風のおしゃれな応接間 (白い壁、クッションフロア、標準型暖炉、石材の暖炉まわり、テレビなし、白い床、表し梁) の写真
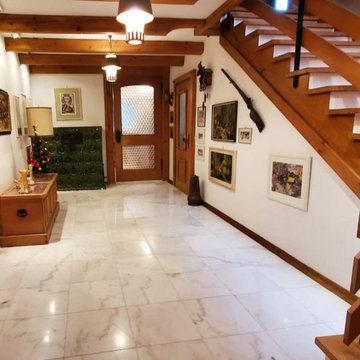
Renovierung einer großen Villa mit Verlegung von Marmorböden, Wändesanierung, Treppensanierung, Deckensanierung und Kücheneinbau. Lichtdesign und Badsanierung, Whirpooleinbau, Dampfdusche ect.. Das Projekt wurde in kurzer Zeit verwirklicht.
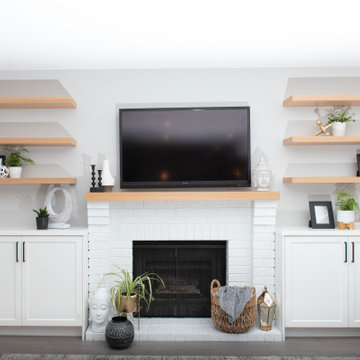
This is the living room after total over haul
バンクーバーにあるラグジュアリーな広いカントリー風のおしゃれなLDK (グレーの壁、ラミネートの床、標準型暖炉、レンガの暖炉まわり、白い床) の写真
バンクーバーにあるラグジュアリーな広いカントリー風のおしゃれなLDK (グレーの壁、ラミネートの床、標準型暖炉、レンガの暖炉まわり、白い床) の写真

This home in Napa off Silverado was rebuilt after burning down in the 2017 fires. Architect David Rulon, a former associate of Howard Backen, are known for this Napa Valley industrial modern farmhouse style. The great room has trussed ceiling and clerestory windows that flood the space with indirect natural light. Nano style doors opening to a covered screened in porch leading out to the pool. Metal fireplace surround and book cases as well as Bar shelving done by Wyatt Studio, moroccan CLE tile backsplash, quartzite countertops,

This home in Napa off Silverado was rebuilt after burning down in the 2017 fires. Architect David Rulon, a former associate of Howard Backen, known for this Napa Valley industrial modern farmhouse style. Composed in mostly a neutral palette, the bones of this house are bathed in diffused natural light pouring in through the clerestory windows. Beautiful textures and the layering of pattern with a mix of materials add drama to a neutral backdrop. The homeowners are pleased with their open floor plan and fluid seating areas, which allow them to entertain large gatherings. The result is an engaging space, a personal sanctuary and a true reflection of it's owners' unique aesthetic.
Inspirational features are metal fireplace surround and book cases as well as Beverage Bar shelving done by Wyatt Studio, painted inset style cabinets by Gamma, moroccan CLE tile backsplash and quartzite countertops.
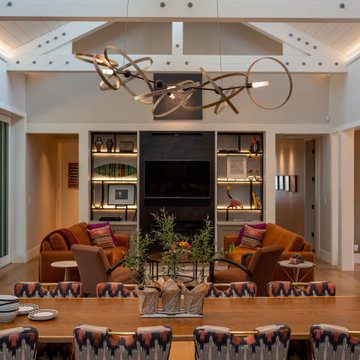
This home in Napa off Silverado was rebuilt after burning down in the 2017 fires. Architect David Rulon, a former associate of Howard Backen, known for this Napa Valley industrial modern farmhouse style. Composed in mostly a neutral palette, the bones of this house are bathed in diffused natural light pouring in through the clerestory windows. Beautiful textures and the layering of pattern with a mix of materials add drama to a neutral backdrop. The homeowners are pleased with their open floor plan and fluid seating areas, which allow them to entertain large gatherings. The result is an engaging space, a personal sanctuary and a true reflection of it's owners' unique aesthetic.
Inspirational features are metal fireplace surround and book cases as well as Beverage Bar shelving done by Wyatt Studio, painted inset style cabinets by Gamma, moroccan CLE tile backsplash and quartzite countertops.
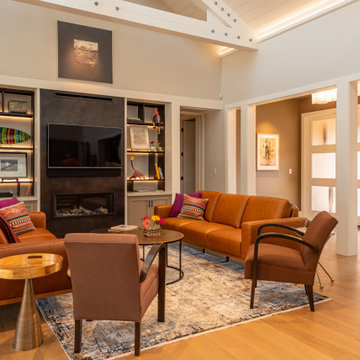
This home in Napa off Silverado was rebuilt after burning down in the 2017 fires. Architect David Rulon, a former associate of Howard Backen, known for this Napa Valley industrial modern farmhouse style. Composed in mostly a neutral palette, the bones of this house are bathed in diffused natural light pouring in through the clerestory windows. Beautiful textures and the layering of pattern with a mix of materials add drama to a neutral backdrop. The homeowners are pleased with their open floor plan and fluid seating areas, which allow them to entertain large gatherings. The result is an engaging space, a personal sanctuary and a true reflection of it's owners' unique aesthetic.
Inspirational features are metal fireplace surround and book cases as well as Beverage Bar shelving done by Wyatt Studio, painted inset style cabinets by Gamma, moroccan CLE tile backsplash and quartzite countertops.
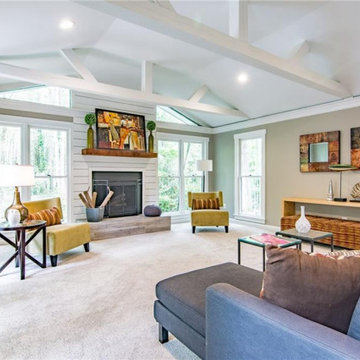
アトランタにあるラグジュアリーな広いカントリー風のおしゃれなリビング (白い壁、カーペット敷き、標準型暖炉、塗装板張りの暖炉まわり、内蔵型テレビ、白い床、表し梁) の写真
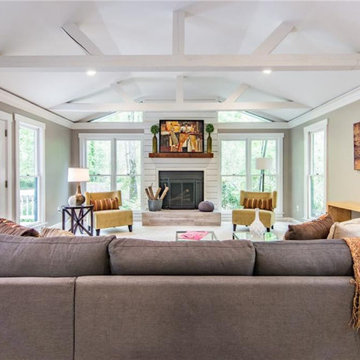
アトランタにあるラグジュアリーな広いカントリー風のおしゃれなリビング (白い壁、カーペット敷き、標準型暖炉、塗装板張りの暖炉まわり、内蔵型テレビ、白い床、表し梁) の写真
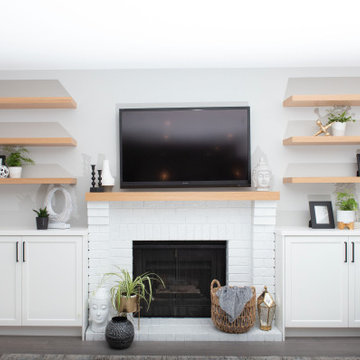
This is the living room after total over haul
バンクーバーにあるラグジュアリーな広いカントリー風のおしゃれなLDK (グレーの壁、ラミネートの床、標準型暖炉、レンガの暖炉まわり、白い床) の写真
バンクーバーにあるラグジュアリーな広いカントリー風のおしゃれなLDK (グレーの壁、ラミネートの床、標準型暖炉、レンガの暖炉まわり、白い床) の写真
ラグジュアリーなカントリー風のリビング (白い床、黄色い床) の写真
1