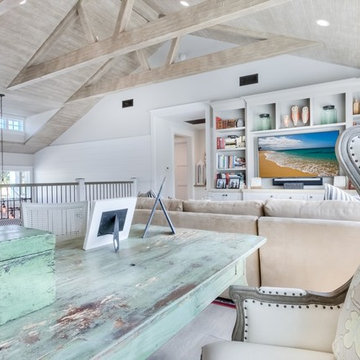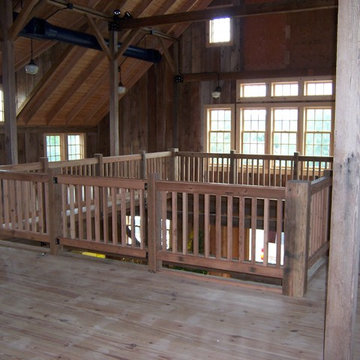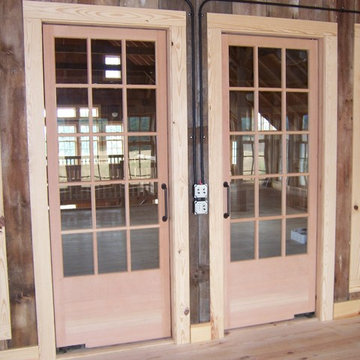ラグジュアリーなカントリー風のリビングロフト (ラミネートの床、淡色無垢フローリング) の写真
絞り込み:
資材コスト
並び替え:今日の人気順
写真 1〜3 枚目(全 3 枚)

interior designer: Kathryn Smith
オレンジカウンティにあるラグジュアリーな中くらいなカントリー風のおしゃれなリビングロフト (白い壁、淡色無垢フローリング、暖炉なし、壁掛け型テレビ) の写真
オレンジカウンティにあるラグジュアリーな中くらいなカントリー風のおしゃれなリビングロフト (白い壁、淡色無垢フローリング、暖炉なし、壁掛け型テレビ) の写真

This loft living area of the Crater Barn shows the original post and beam construction with salvaged wood rails. We salvaged nearly all of the wood removed from the original barn structure. The wood was all old-growth and most all of it was CVG grade with very few knots. This main staircase uses 10x10 fir newel posts, 4x4 fir rails, 2x2 balusters--all salvaged. the floor is southern yellow pine and the board walls are the original fir wall planks.

This entry into the Sun Porch/Music Room of the Crater Barn. These are custom fir 15 light glass swing doors, southern yellow pine trim and floor and original old-growth fir 1x12 board walls.
ラグジュアリーなカントリー風のリビングロフト (ラミネートの床、淡色無垢フローリング) の写真
1