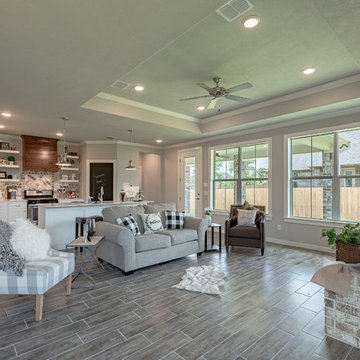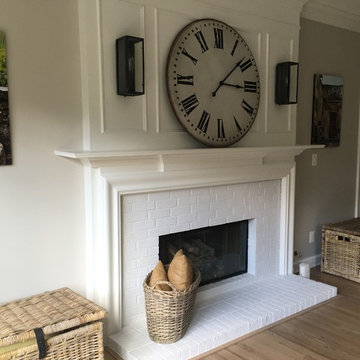ラグジュアリーなカントリー風のリビング (レンガの暖炉まわり) の写真
並び替え:今日の人気順
写真 21〜40 枚目(全 92 枚)
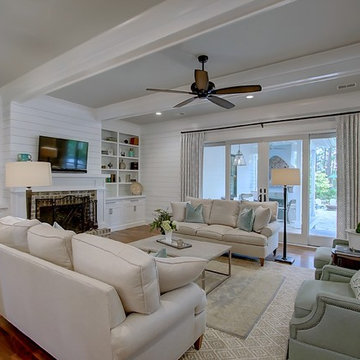
Designed in conjunction with Vinyet Architecture for homeowners who love the outdoors, this custom home flows smoothly from inside to outside with large doors that extends the living area out to a covered porch, hugging an oak tree. It also has a front porch and a covered path leading from the garage to the mud room and side entry. The two car garage features unique designs made to look more like a historic carriage home. The garage is directly linked to the master bedroom and bonus room. The interior has many high end details and features walnut flooring, built-in shelving units and an open cottage style kitchen dressed in ship lap siding and luxury appliances. We worked with Krystine Edwards Design on the interiors and incorporated products from Ferguson, Victoria + Albert, Landrum Tables, Circa Lighting.

This Beautiful Country Farmhouse rests upon 5 acres among the most incredible large Oak Trees and Rolling Meadows in all of Asheville, North Carolina. Heart-beats relax to resting rates and warm, cozy feelings surplus when your eyes lay on this astounding masterpiece. The long paver driveway invites with meticulously landscaped grass, flowers and shrubs. Romantic Window Boxes accentuate high quality finishes of handsomely stained woodwork and trim with beautifully painted Hardy Wood Siding. Your gaze enhances as you saunter over an elegant walkway and approach the stately front-entry double doors. Warm welcomes and good times are happening inside this home with an enormous Open Concept Floor Plan. High Ceilings with a Large, Classic Brick Fireplace and stained Timber Beams and Columns adjoin the Stunning Kitchen with Gorgeous Cabinets, Leathered Finished Island and Luxurious Light Fixtures. There is an exquisite Butlers Pantry just off the kitchen with multiple shelving for crystal and dishware and the large windows provide natural light and views to enjoy. Another fireplace and sitting area are adjacent to the kitchen. The large Master Bath boasts His & Hers Marble Vanity’s and connects to the spacious Master Closet with built-in seating and an island to accommodate attire. Upstairs are three guest bedrooms with views overlooking the country side. Quiet bliss awaits in this loving nest amiss the sweet hills of North Carolina.
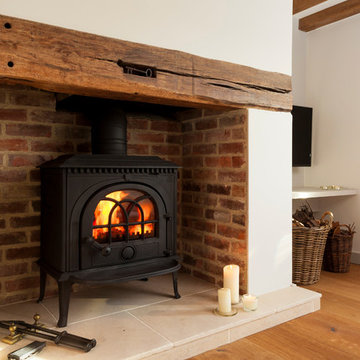
Wood Burning Stove - Refurbished Fireplace - limestone surround, plaster frontage with brick internal.
Chris Kemp
ケントにあるラグジュアリーな巨大なカントリー風のおしゃれなLDK (白い壁、無垢フローリング、薪ストーブ、レンガの暖炉まわり、壁掛け型テレビ) の写真
ケントにあるラグジュアリーな巨大なカントリー風のおしゃれなLDK (白い壁、無垢フローリング、薪ストーブ、レンガの暖炉まわり、壁掛け型テレビ) の写真
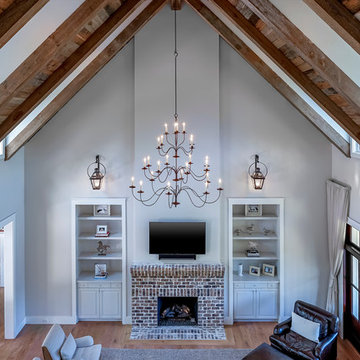
Lisa Carroll
アトランタにあるラグジュアリーな広いカントリー風のおしゃれなLDK (グレーの壁、淡色無垢フローリング、標準型暖炉、レンガの暖炉まわり、壁掛け型テレビ、茶色い床) の写真
アトランタにあるラグジュアリーな広いカントリー風のおしゃれなLDK (グレーの壁、淡色無垢フローリング、標準型暖炉、レンガの暖炉まわり、壁掛け型テレビ、茶色い床) の写真
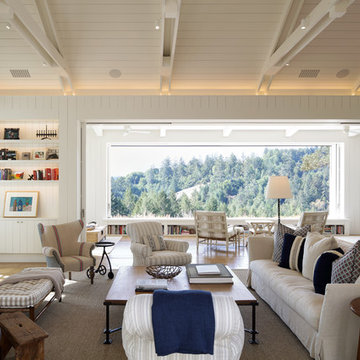
Erhard Pfeiffer
サンフランシスコにあるラグジュアリーな巨大なカントリー風のおしゃれなLDK (白い壁、標準型暖炉、レンガの暖炉まわり、テレビなし、淡色無垢フローリング) の写真
サンフランシスコにあるラグジュアリーな巨大なカントリー風のおしゃれなLDK (白い壁、標準型暖炉、レンガの暖炉まわり、テレビなし、淡色無垢フローリング) の写真

Large living area with indoor/outdoor space. Folding NanaWall opens to porch for entertaining or outdoor enjoyment.
他の地域にあるラグジュアリーな広いカントリー風のおしゃれなLDK (ベージュの壁、無垢フローリング、標準型暖炉、レンガの暖炉まわり、壁掛け型テレビ、茶色い床、格子天井、塗装板張りの壁) の写真
他の地域にあるラグジュアリーな広いカントリー風のおしゃれなLDK (ベージュの壁、無垢フローリング、標準型暖炉、レンガの暖炉まわり、壁掛け型テレビ、茶色い床、格子天井、塗装板張りの壁) の写真
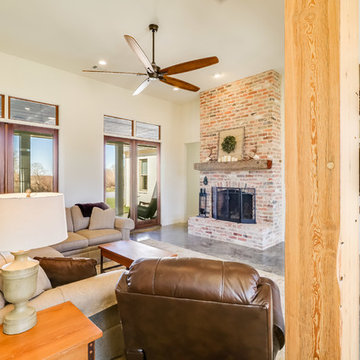
ジャクソンにあるラグジュアリーな広いカントリー風のおしゃれなLDK (白い壁、コンクリートの床、標準型暖炉、レンガの暖炉まわり、埋込式メディアウォール、グレーの床) の写真
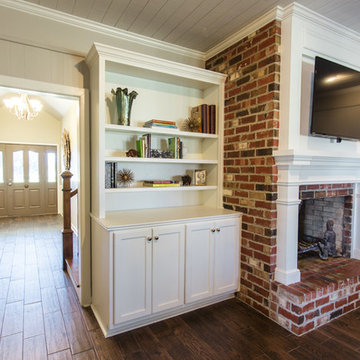
Photo Credit - Sharperphoto
ニューオリンズにあるラグジュアリーな中くらいなカントリー風のおしゃれなリビング (ベージュの壁、無垢フローリング、標準型暖炉、レンガの暖炉まわり、壁掛け型テレビ) の写真
ニューオリンズにあるラグジュアリーな中くらいなカントリー風のおしゃれなリビング (ベージュの壁、無垢フローリング、標準型暖炉、レンガの暖炉まわり、壁掛け型テレビ) の写真
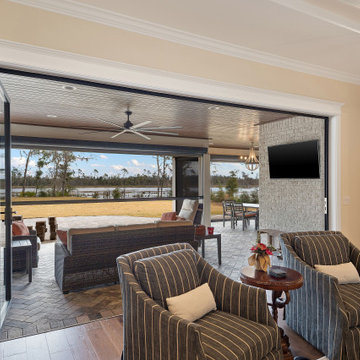
Large living area with indoor/outdoor space. Folding NanaWall opens to porch for entertaining or outdoor enjoyment.
他の地域にあるラグジュアリーな広いカントリー風のおしゃれなLDK (ベージュの壁、無垢フローリング、標準型暖炉、レンガの暖炉まわり、壁掛け型テレビ、茶色い床、格子天井、塗装板張りの壁) の写真
他の地域にあるラグジュアリーな広いカントリー風のおしゃれなLDK (ベージュの壁、無垢フローリング、標準型暖炉、レンガの暖炉まわり、壁掛け型テレビ、茶色い床、格子天井、塗装板張りの壁) の写真
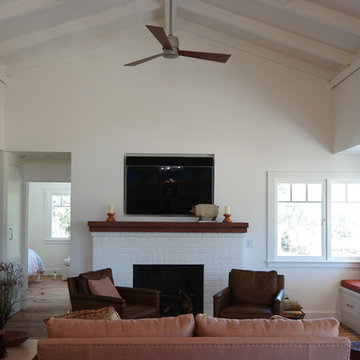
Marcus & Willers Architects
サンフランシスコにあるラグジュアリーな小さなカントリー風のおしゃれなLDK (標準型暖炉、レンガの暖炉まわり、白い壁、壁掛け型テレビ) の写真
サンフランシスコにあるラグジュアリーな小さなカントリー風のおしゃれなLDK (標準型暖炉、レンガの暖炉まわり、白い壁、壁掛け型テレビ) の写真
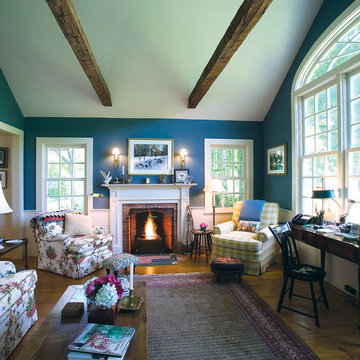
Olson Photographic
ニューヨークにあるラグジュアリーな中くらいなカントリー風のおしゃれなリビング (白い壁、無垢フローリング、内蔵型テレビ、標準型暖炉、レンガの暖炉まわり) の写真
ニューヨークにあるラグジュアリーな中くらいなカントリー風のおしゃれなリビング (白い壁、無垢フローリング、内蔵型テレビ、標準型暖炉、レンガの暖炉まわり) の写真
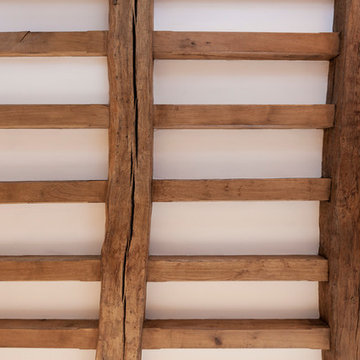
New Oak Beams to match existing.
Chris Kemp
ケントにあるラグジュアリーな巨大なカントリー風のおしゃれなLDK (白い壁、無垢フローリング、薪ストーブ、レンガの暖炉まわり、壁掛け型テレビ) の写真
ケントにあるラグジュアリーな巨大なカントリー風のおしゃれなLDK (白い壁、無垢フローリング、薪ストーブ、レンガの暖炉まわり、壁掛け型テレビ) の写真
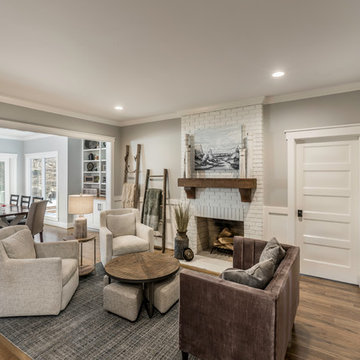
photo: Inspiro8
他の地域にあるラグジュアリーな中くらいなカントリー風のおしゃれなLDK (ライブラリー、グレーの壁、無垢フローリング、標準型暖炉、レンガの暖炉まわり) の写真
他の地域にあるラグジュアリーな中くらいなカントリー風のおしゃれなLDK (ライブラリー、グレーの壁、無垢フローリング、標準型暖炉、レンガの暖炉まわり) の写真
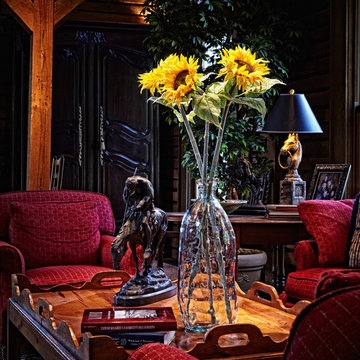
photo by Sam Smeed
オースティンにあるラグジュアリーな中くらいなカントリー風のおしゃれなLDK (濃色無垢フローリング、標準型暖炉、レンガの暖炉まわり、テレビなし) の写真
オースティンにあるラグジュアリーな中くらいなカントリー風のおしゃれなLDK (濃色無垢フローリング、標準型暖炉、レンガの暖炉まわり、テレビなし) の写真
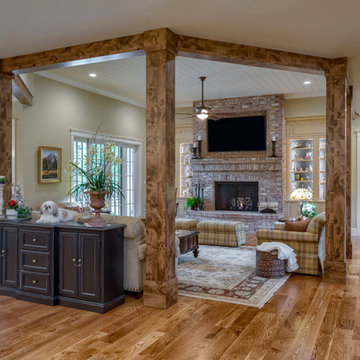
This Beautiful Country Farmhouse rests upon 5 acres among the most incredible large Oak Trees and Rolling Meadows in all of Asheville, North Carolina. Heart-beats relax to resting rates and warm, cozy feelings surplus when your eyes lay on this astounding masterpiece. The long paver driveway invites with meticulously landscaped grass, flowers and shrubs. Romantic Window Boxes accentuate high quality finishes of handsomely stained woodwork and trim with beautifully painted Hardy Wood Siding. Your gaze enhances as you saunter over an elegant walkway and approach the stately front-entry double doors. Warm welcomes and good times are happening inside this home with an enormous Open Concept Floor Plan. High Ceilings with a Large, Classic Brick Fireplace and stained Timber Beams and Columns adjoin the Stunning Kitchen with Gorgeous Cabinets, Leathered Finished Island and Luxurious Light Fixtures. There is an exquisite Butlers Pantry just off the kitchen with multiple shelving for crystal and dishware and the large windows provide natural light and views to enjoy. Another fireplace and sitting area are adjacent to the kitchen. The large Master Bath boasts His & Hers Marble Vanity’s and connects to the spacious Master Closet with built-in seating and an island to accommodate attire. Upstairs are three guest bedrooms with views overlooking the country side. Quiet bliss awaits in this loving nest amiss the sweet hills of North Carolina.
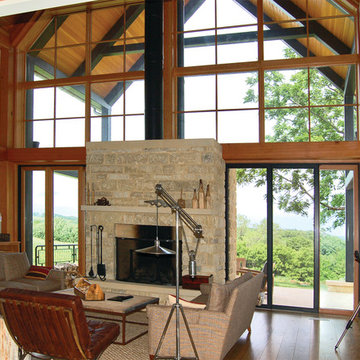
Marvin Windows and Doors
Tim Marr of Traditional Carpentry Inc
他の地域にあるラグジュアリーな広いカントリー風のおしゃれなリビング (茶色い壁、無垢フローリング、標準型暖炉、レンガの暖炉まわり、テレビなし) の写真
他の地域にあるラグジュアリーな広いカントリー風のおしゃれなリビング (茶色い壁、無垢フローリング、標準型暖炉、レンガの暖炉まわり、テレビなし) の写真
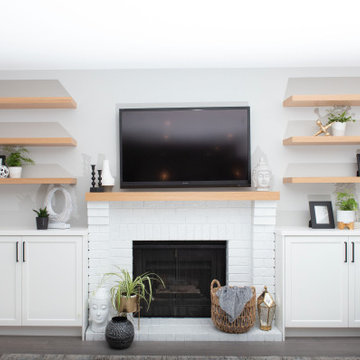
This is the living room after total over haul
バンクーバーにあるラグジュアリーな広いカントリー風のおしゃれなLDK (グレーの壁、ラミネートの床、標準型暖炉、レンガの暖炉まわり、白い床) の写真
バンクーバーにあるラグジュアリーな広いカントリー風のおしゃれなLDK (グレーの壁、ラミネートの床、標準型暖炉、レンガの暖炉まわり、白い床) の写真
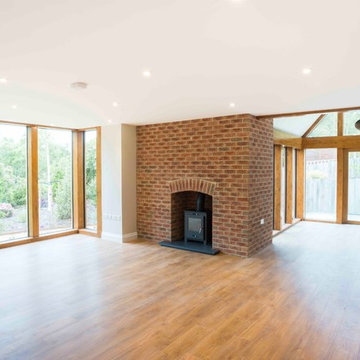
Open plan living area, with floor to ceiling windows, leading on to timber framed garden room.
Photo Credit: Debbie Jolliff www.debbiejolliff.co.uk
サセックスにあるラグジュアリーな広いカントリー風のおしゃれなリビング (白い壁、無垢フローリング、薪ストーブ、レンガの暖炉まわり、テレビなし、茶色い床) の写真
サセックスにあるラグジュアリーな広いカントリー風のおしゃれなリビング (白い壁、無垢フローリング、薪ストーブ、レンガの暖炉まわり、テレビなし、茶色い床) の写真
ラグジュアリーなカントリー風のリビング (レンガの暖炉まわり) の写真
2
