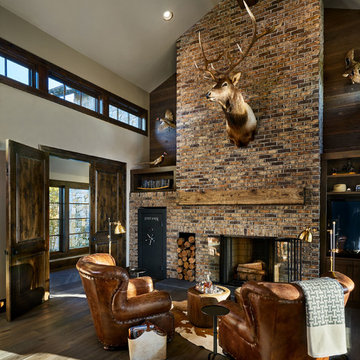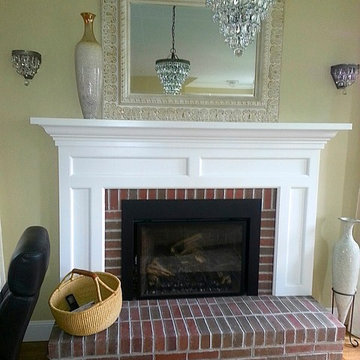ラグジュアリーなカントリー風のリビング (レンガの暖炉まわり、タイルの暖炉まわり) の写真
絞り込み:
資材コスト
並び替え:今日の人気順
写真 1〜20 枚目(全 140 枚)
1/5
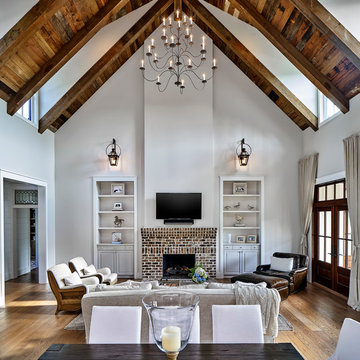
Lisa Carroll
アトランタにあるラグジュアリーな広いカントリー風のおしゃれなLDK (グレーの壁、淡色無垢フローリング、標準型暖炉、レンガの暖炉まわり、壁掛け型テレビ、茶色い床) の写真
アトランタにあるラグジュアリーな広いカントリー風のおしゃれなLDK (グレーの壁、淡色無垢フローリング、標準型暖炉、レンガの暖炉まわり、壁掛け型テレビ、茶色い床) の写真

Stunning living room with vaulted ceiling adorned with pine beams. Hardscraped rift and quarter sawn white oak floors. Two-sided stained white brick fireplace with limestone hearth. Beautiful built-in custom cabinets by Ayr Cabinet Company.
General contracting by Martin Bros. Contracting, Inc.; Architecture by Helman Sechrist Architecture; Home Design by Maple & White Design; Photography by Marie Kinney Photography.
Images are the property of Martin Bros. Contracting, Inc. and may not be used without written permission. — with Hoosier Hardwood Floors, Quality Window & Door, Inc., JCS Fireplace, Inc. and J&N Stone, Inc..

ジャクソンにあるラグジュアリーな広いカントリー風のおしゃれなLDK (白い壁、コンクリートの床、標準型暖炉、レンガの暖炉まわり、埋込式メディアウォール、グレーの床) の写真

This Beautiful Country Farmhouse rests upon 5 acres among the most incredible large Oak Trees and Rolling Meadows in all of Asheville, North Carolina. Heart-beats relax to resting rates and warm, cozy feelings surplus when your eyes lay on this astounding masterpiece. The long paver driveway invites with meticulously landscaped grass, flowers and shrubs. Romantic Window Boxes accentuate high quality finishes of handsomely stained woodwork and trim with beautifully painted Hardy Wood Siding. Your gaze enhances as you saunter over an elegant walkway and approach the stately front-entry double doors. Warm welcomes and good times are happening inside this home with an enormous Open Concept Floor Plan. High Ceilings with a Large, Classic Brick Fireplace and stained Timber Beams and Columns adjoin the Stunning Kitchen with Gorgeous Cabinets, Leathered Finished Island and Luxurious Light Fixtures. There is an exquisite Butlers Pantry just off the kitchen with multiple shelving for crystal and dishware and the large windows provide natural light and views to enjoy. Another fireplace and sitting area are adjacent to the kitchen. The large Master Bath boasts His & Hers Marble Vanity’s and connects to the spacious Master Closet with built-in seating and an island to accommodate attire. Upstairs are three guest bedrooms with views overlooking the country side. Quiet bliss awaits in this loving nest amiss the sweet hills of North Carolina.
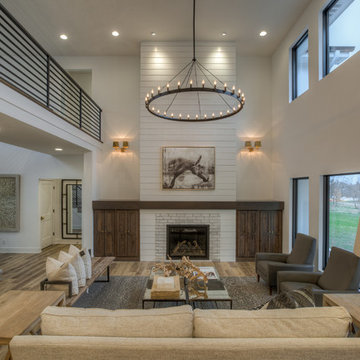
オマハにあるラグジュアリーなカントリー風のおしゃれなリビング (白い壁、クッションフロア、レンガの暖炉まわり、ベージュの床、標準型暖炉) の写真
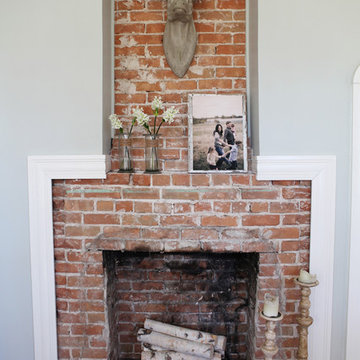
http://mollywinphotography.com
オースティンにあるラグジュアリーな小さなカントリー風のおしゃれな独立型リビング (グレーの壁、無垢フローリング、標準型暖炉、レンガの暖炉まわり、テレビなし) の写真
オースティンにあるラグジュアリーな小さなカントリー風のおしゃれな独立型リビング (グレーの壁、無垢フローリング、標準型暖炉、レンガの暖炉まわり、テレビなし) の写真
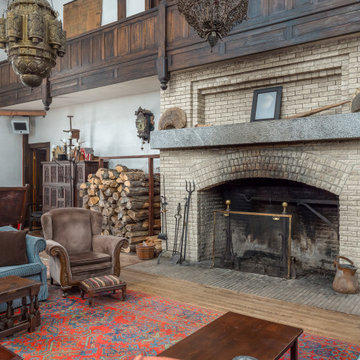
https://www.beangroup.com/homes/45-E-Andover-Road-Andover/ME/04216/AGT-2261431456-942410/index.html
Merrill House is a gracious, Early American Country Estate located in the picturesque Androscoggin River Valley, about a half hour northeast of Sunday River Ski Resort, Maine. This baronial estate, once a trophy of successful American frontier family and railroads industry publisher, Henry Varnum Poor, founder of Standard & Poor’s Corp., is comprised of a grand main house, caretaker’s house, and several barns. Entrance is through a Gothic great hall standing 30’ x 60’ and another 30’ high in the apex of its cathedral ceiling and showcases a granite hearth and mantel 12’ wide.
Owned by the same family for over 225 years, it is currently a family retreat and is available for seasonal weddings and events with the capacity to accommodate 32 overnight guests and 200 outdoor guests. Listed on the National Register of Historic Places, and heralding contributions from Frederick Law Olmsted and Stanford White, the beautiful, legacy property sits on 110 acres of fields and forest with expansive views of the scenic Ellis River Valley and Mahoosuc mountains, offering more than a half-mile of pristine river-front, private spring-fed pond and beach, and 5 acres of manicured lawns and gardens.
The historic property can be envisioned as a magnificent private residence, ski lodge, corporate retreat, hunting and fishing lodge, potential bed and breakfast, farm - with options for organic farming, commercial solar, storage or subdivision.
Showings offered by appointment.
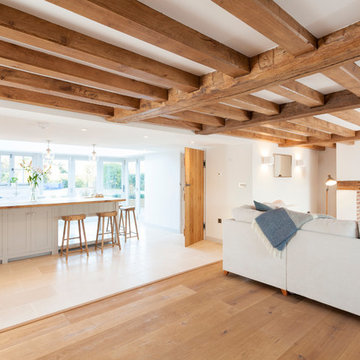
Open plan living & kitchen space - we knocked a wall through from the existing living room to kitchen, and added a kitchen extension. The beams have all been replaced in oak to match the existing. The flooring is engineered aged oak. The kitchen is by DeVOL.
Mike Waterman & Chris Kemp

2021 PA Parade of Homes BEST CRAFTSMANSHIP, BEST BATHROOM, BEST KITCHEN IN $1,000,000+ SINGLE FAMILY HOME
Roland Builder is Central PA's Premier Custom Home Builders since 1976
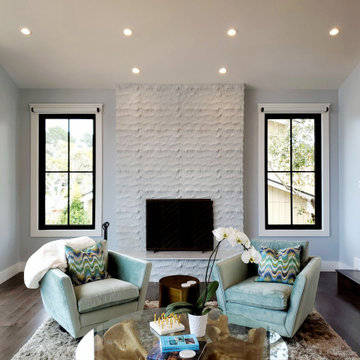
In the Living Room, we refinished the existing fireplace and added new casement windows on either side. To open up space even further we replaced the existing large windows off the front with new sliding glass doors that open up on to a new Garapa deck.
Fireplace tile is Artistic Tile in "Dune Bianco Carrara" and flooring by Homerwood in “Hickory Graphite”. Windows & doors by Western Windows.
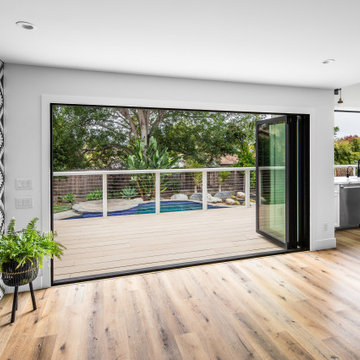
サンディエゴにあるラグジュアリーな広いカントリー風のおしゃれなリビング (マルチカラーの壁、淡色無垢フローリング、コーナー設置型暖炉、タイルの暖炉まわり、埋込式メディアウォール、ベージュの床) の写真

Large living area with indoor/outdoor space. Folding NanaWall opens to porch for entertaining or outdoor enjoyment.
他の地域にあるラグジュアリーな広いカントリー風のおしゃれなLDK (ベージュの壁、無垢フローリング、標準型暖炉、レンガの暖炉まわり、壁掛け型テレビ、茶色い床、格子天井、塗装板張りの壁) の写真
他の地域にあるラグジュアリーな広いカントリー風のおしゃれなLDK (ベージュの壁、無垢フローリング、標準型暖炉、レンガの暖炉まわり、壁掛け型テレビ、茶色い床、格子天井、塗装板張りの壁) の写真
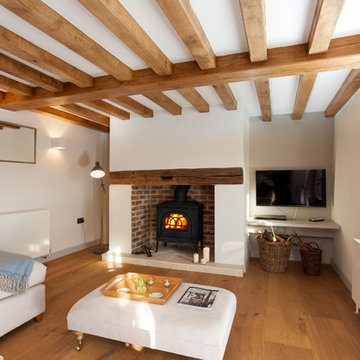
The living room is much more cosy and warm. Replaced Oak beams. Refurbished fireplace. Corner sofa and footstool by Willow & Hall.
Chris Kemp
ケントにあるラグジュアリーな巨大なカントリー風のおしゃれなLDK (白い壁、無垢フローリング、薪ストーブ、レンガの暖炉まわり、壁掛け型テレビ) の写真
ケントにあるラグジュアリーな巨大なカントリー風のおしゃれなLDK (白い壁、無垢フローリング、薪ストーブ、レンガの暖炉まわり、壁掛け型テレビ) の写真
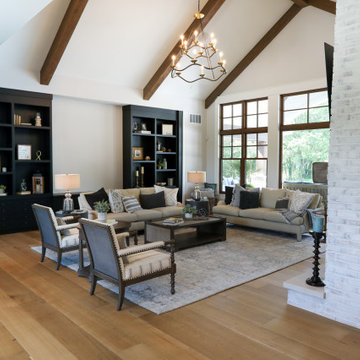
Stunning living room with vaulted ceiling adorned with pine beams. Hardscraped rift and quarter sawn white oak floors. Two-sided stained white brick fireplace with limestone hearth. Beautiful built-in custom cabinets by Ayr Cabinet Company.
General contracting by Martin Bros. Contracting, Inc.; Architecture by Helman Sechrist Architecture; Home Design by Maple & White Design; Photography by Marie Kinney Photography.
Images are the property of Martin Bros. Contracting, Inc. and may not be used without written permission. — with Hoosier Hardwood Floors, Quality Window & Door, Inc., JCS Fireplace, Inc. and J&N Stone, Inc..
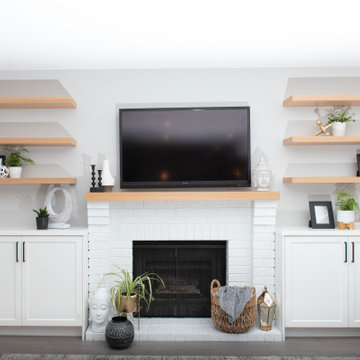
This is the living room after total over haul
バンクーバーにあるラグジュアリーな広いカントリー風のおしゃれなLDK (グレーの壁、ラミネートの床、標準型暖炉、レンガの暖炉まわり、白い床) の写真
バンクーバーにあるラグジュアリーな広いカントリー風のおしゃれなLDK (グレーの壁、ラミネートの床、標準型暖炉、レンガの暖炉まわり、白い床) の写真

サンフランシスコにあるラグジュアリーな巨大なカントリー風のおしゃれなリビング (白い壁、壁掛け型テレビ、淡色無垢フローリング、標準型暖炉、タイルの暖炉まわり、茶色い床、折り上げ天井、パネル壁) の写真
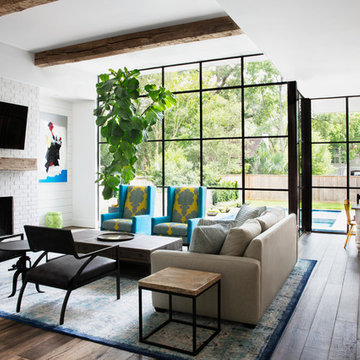
Connie Anderson
ヒューストンにあるラグジュアリーな広いカントリー風のおしゃれなLDK (白い壁、濃色無垢フローリング、標準型暖炉、レンガの暖炉まわり、茶色い床、壁掛け型テレビ) の写真
ヒューストンにあるラグジュアリーな広いカントリー風のおしゃれなLDK (白い壁、濃色無垢フローリング、標準型暖炉、レンガの暖炉まわり、茶色い床、壁掛け型テレビ) の写真
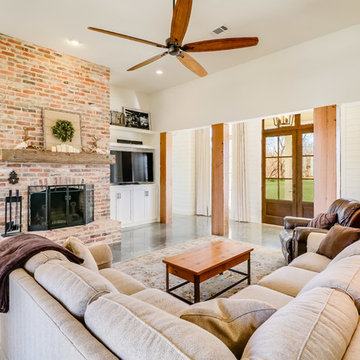
ジャクソンにあるラグジュアリーな広いカントリー風のおしゃれなLDK (白い壁、コンクリートの床、標準型暖炉、レンガの暖炉まわり、埋込式メディアウォール、グレーの床) の写真
ラグジュアリーなカントリー風のリビング (レンガの暖炉まわり、タイルの暖炉まわり) の写真
1
