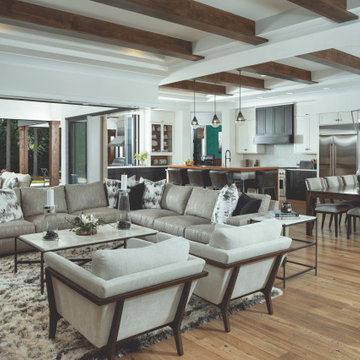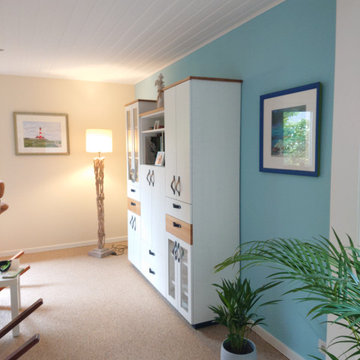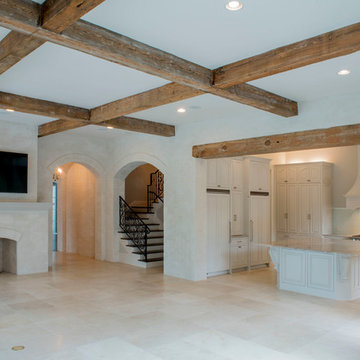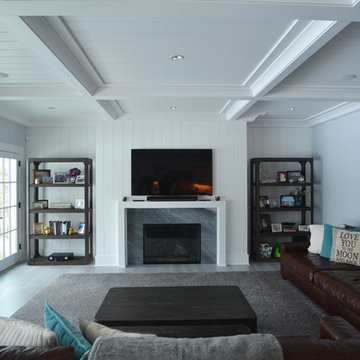ラグジュアリーなターコイズブルーのカントリー風のリビングの写真
絞り込み:
資材コスト
並び替え:今日の人気順
写真 1〜5 枚目(全 5 枚)
1/4

Our clients wanted the ultimate modern farmhouse custom dream home. They found property in the Santa Rosa Valley with an existing house on 3 ½ acres. They could envision a new home with a pool, a barn, and a place to raise horses. JRP and the clients went all in, sparing no expense. Thus, the old house was demolished and the couple’s dream home began to come to fruition.
The result is a simple, contemporary layout with ample light thanks to the open floor plan. When it comes to a modern farmhouse aesthetic, it’s all about neutral hues, wood accents, and furniture with clean lines. Every room is thoughtfully crafted with its own personality. Yet still reflects a bit of that farmhouse charm.
Their considerable-sized kitchen is a union of rustic warmth and industrial simplicity. The all-white shaker cabinetry and subway backsplash light up the room. All white everything complimented by warm wood flooring and matte black fixtures. The stunning custom Raw Urth reclaimed steel hood is also a star focal point in this gorgeous space. Not to mention the wet bar area with its unique open shelves above not one, but two integrated wine chillers. It’s also thoughtfully positioned next to the large pantry with a farmhouse style staple: a sliding barn door.
The master bathroom is relaxation at its finest. Monochromatic colors and a pop of pattern on the floor lend a fashionable look to this private retreat. Matte black finishes stand out against a stark white backsplash, complement charcoal veins in the marble looking countertop, and is cohesive with the entire look. The matte black shower units really add a dramatic finish to this luxurious large walk-in shower.
Photographer: Andrew - OpenHouse VC

This open concept is perfect for entertaining.
ナッシュビルにあるラグジュアリーな巨大なカントリー風のおしゃれなLDKの写真
ナッシュビルにあるラグジュアリーな巨大なカントリー風のおしゃれなLDKの写真

Die Liebe zum Meer sollte sich im Konzept wiederfinden. Die Bauherren haben sich mit Begeisterung für Steinteppich entschieden, den ich ihnen vorgestellt habe. Pflegeleicht und haptisch sehr angenehm.
Die Möbel wurde vom Tischler angefertigt, der Vorentwurf dazu kam von mir. Die Griffe sind aus Leder.
www.interior-designerin.com
ラグジュアリーなターコイズブルーのカントリー風のリビングの写真
1

