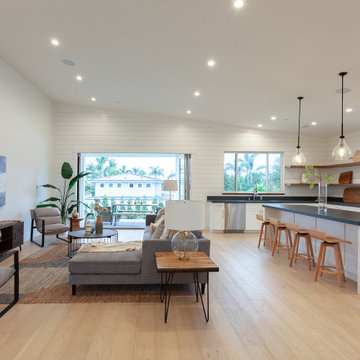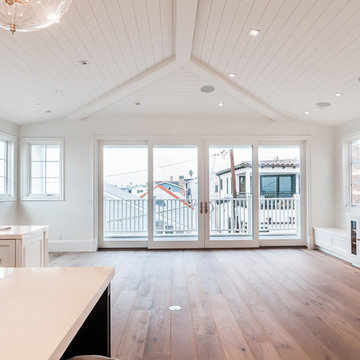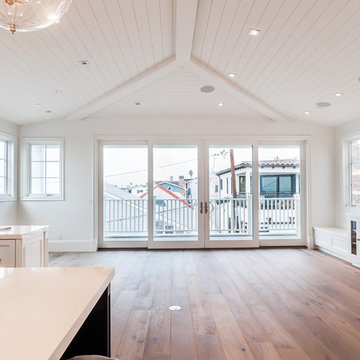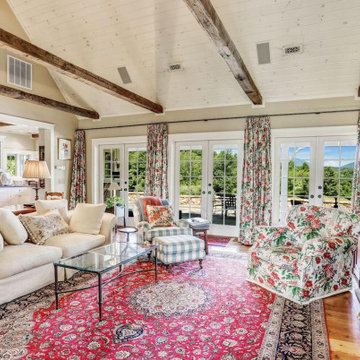ラグジュアリーなベージュのカントリー風のリビング (淡色無垢フローリング、ライムストーンの床) の写真
絞り込み:
資材コスト
並び替え:今日の人気順
写真 1〜20 枚目(全 34 枚)
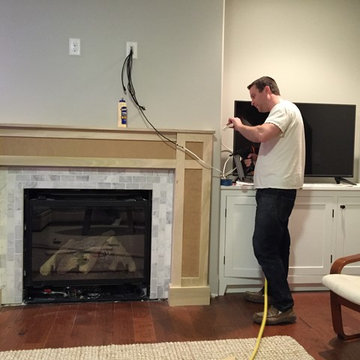
I have a post on how to make this on my blog - http://www.philipmillerfurniture.com/blog

Our clients wanted the ultimate modern farmhouse custom dream home. They found property in the Santa Rosa Valley with an existing house on 3 ½ acres. They could envision a new home with a pool, a barn, and a place to raise horses. JRP and the clients went all in, sparing no expense. Thus, the old house was demolished and the couple’s dream home began to come to fruition.
The result is a simple, contemporary layout with ample light thanks to the open floor plan. When it comes to a modern farmhouse aesthetic, it’s all about neutral hues, wood accents, and furniture with clean lines. Every room is thoughtfully crafted with its own personality. Yet still reflects a bit of that farmhouse charm.
Their considerable-sized kitchen is a union of rustic warmth and industrial simplicity. The all-white shaker cabinetry and subway backsplash light up the room. All white everything complimented by warm wood flooring and matte black fixtures. The stunning custom Raw Urth reclaimed steel hood is also a star focal point in this gorgeous space. Not to mention the wet bar area with its unique open shelves above not one, but two integrated wine chillers. It’s also thoughtfully positioned next to the large pantry with a farmhouse style staple: a sliding barn door.
The master bathroom is relaxation at its finest. Monochromatic colors and a pop of pattern on the floor lend a fashionable look to this private retreat. Matte black finishes stand out against a stark white backsplash, complement charcoal veins in the marble looking countertop, and is cohesive with the entire look. The matte black shower units really add a dramatic finish to this luxurious large walk-in shower.
Photographer: Andrew - OpenHouse VC

ソルトレイクシティにあるラグジュアリーな巨大なカントリー風のおしゃれなLDK (白い壁、淡色無垢フローリング、標準型暖炉、石材の暖炉まわり、壁掛け型テレビ、ベージュの床) の写真
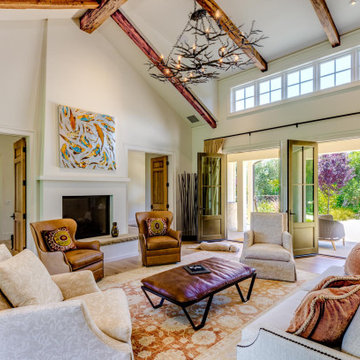
This quintessential Sonoma farmhouse is in a vineyard on a storied 4.5-acre property, with a stone barn that dates back to 1896. The site is less than a mile from the historic central plaza and remains a small working farm with orchards and an olive grove. The new residence is a modern reinterpretation of the farmhouse vernacular, open to its surroundings from all sides. Care was taken to site the house to capture both morning and afternoon light throughout the year and minimize disturbance to the established vineyard. In each room of this single-story home, French doors replace windows, which create breezeways through the house. An extensive wrap-around porch anchors the house to the land and frames views in all directions. Organic material choices further reinforce the connection between the home and its surroundings. A mix of wood clapboard and shingle, seamed metal roofing, and stone wall accents ensure the new structure harmonizes with the late 18th-century structures.
Collaborators:
General Contractor: Landers Curry Inc.
Landscape Design: The Land Collaborative
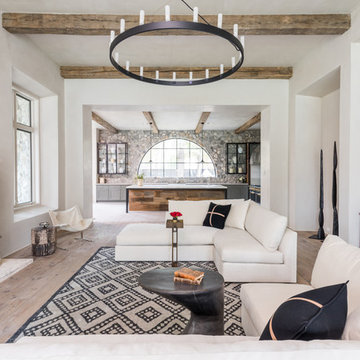
ヒューストンにあるラグジュアリーな広いカントリー風のおしゃれなLDK (淡色無垢フローリング、石材の暖炉まわり、白い壁、標準型暖炉、ベージュの床) の写真
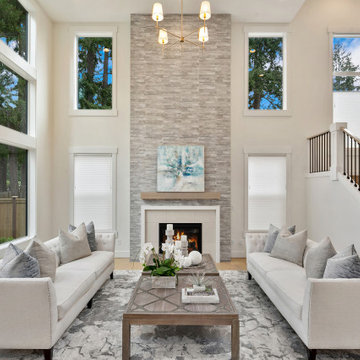
The Victoria's Living Room is a stylish and inviting space designed for comfort and relaxation. The room features white couches that provide a cozy seating area, creating a welcoming atmosphere for family and guests. The light hardwood flooring adds warmth and a touch of elegance to the room. A gray fireplace surround serves as a focal point, adding a modern and sophisticated element to the space. A gray carpet complements the flooring, offering comfort and softness underfoot. A sleek gray coffee table stands in the center, providing a functional and stylish surface for drinks and decor. Large windows let in ample natural light, creating an airy and bright ambiance. The black 4-lite door adds a bold and contemporary touch to the room's design. Additionally, a black fireplace enhances the overall aesthetic, creating a striking contrast against the surrounding elements. The Victoria's Living Room combines comfort, style, and functionality to create a space that is both visually appealing and inviting for relaxation and entertainment.
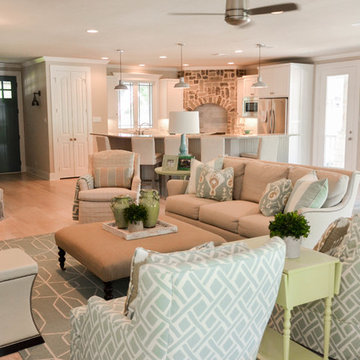
Because lake lots are expensive and small around this private lake, we wanted to make this heart of the home feel as big and open as possible. When designing an a fully open living space filled with the entry, kitchen, dining room, and family room, it is important to use clever ways of defining the spaces. The client has a large family and often has 8-12 family members at the house at a time. This meant we needed to have a lot of places for people to sit. One way we added extra seating is with a couple of ottomans. We made sure to make them tall enough where it was not a struggle getting up and down either.
Photo by Kevin Twitty
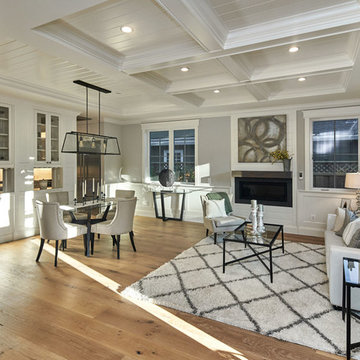
Arch Studio, Inc. Architecture & Interiors 2018
サンフランシスコにあるラグジュアリーな中くらいなカントリー風のおしゃれなLDK (グレーの壁、淡色無垢フローリング、横長型暖炉、木材の暖炉まわり、壁掛け型テレビ、グレーの床) の写真
サンフランシスコにあるラグジュアリーな中くらいなカントリー風のおしゃれなLDK (グレーの壁、淡色無垢フローリング、横長型暖炉、木材の暖炉まわり、壁掛け型テレビ、グレーの床) の写真

ブリスベンにあるラグジュアリーな中くらいなカントリー風のおしゃれなLDK (グレーの壁、淡色無垢フローリング、コーナー設置型暖炉、タイルの暖炉まわり、壁掛け型テレビ、茶色い床、表し梁) の写真
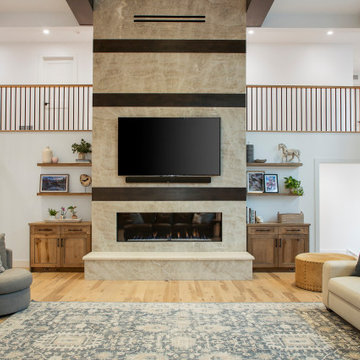
This beautiful Great room has ceilings vaulting to 25 feet high, with a gorgeous stone slab extending from floor to ceiling. The shelving and cabinets that flank this massive Slab Structure helps soften the fireplace space as well. The beautiful wall of Windows accents the scale of this room, with natural light coming through all day long. The elegant yet simple custom stair railing and balisters are made of wood, to soften the perimeter of this Great Room. The Beams in the ceiling also helps bring down the massive height in this room.
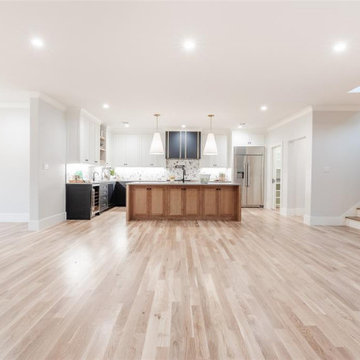
ダラスにあるラグジュアリーな広いカントリー風のおしゃれなLDK (ライブラリー、白い壁、淡色無垢フローリング、標準型暖炉、石材の暖炉まわり、壁掛け型テレビ、ベージュの床) の写真
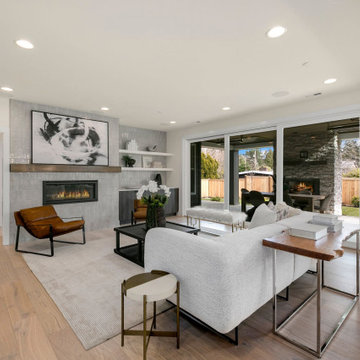
The Harlow's living room is a cozy and inviting space with its white walls, trim, and windows that fill the room with natural light. A comfortable white couch and brown chairs provide ample seating, while a sleek black coffee table serves as a focal point. The room is anchored by a beige rug and complemented by light hardwood floors. A beautiful fireplace adds warmth and charm to the space, creating a cozy ambiance. Potted plants bring a touch of nature indoors. The living room is the perfect place to unwind, relax, and enjoy the company of loved ones.
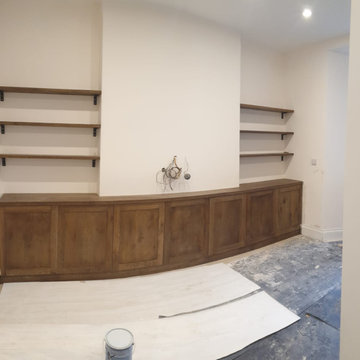
New bespoke cabinetry and shelves
ロンドンにあるラグジュアリーな広いカントリー風のおしゃれなLDK (黄色い壁、ライムストーンの床、壁掛け型テレビ、ベージュの床) の写真
ロンドンにあるラグジュアリーな広いカントリー風のおしゃれなLDK (黄色い壁、ライムストーンの床、壁掛け型テレビ、ベージュの床) の写真
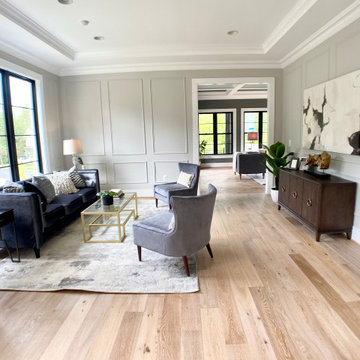
This formal living room is given the "formal" treatment with high end textures and finishes that pop against the rustic floor.
ワシントンD.C.にあるラグジュアリーな広いカントリー風のおしゃれなリビング (グレーの壁、淡色無垢フローリング、暖炉なし、テレビなし、ベージュの床、折り上げ天井) の写真
ワシントンD.C.にあるラグジュアリーな広いカントリー風のおしゃれなリビング (グレーの壁、淡色無垢フローリング、暖炉なし、テレビなし、ベージュの床、折り上げ天井) の写真
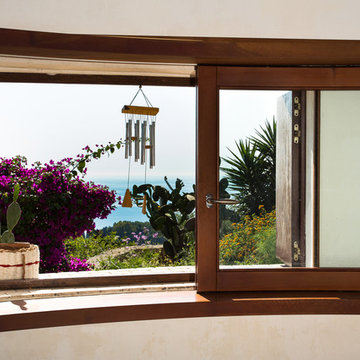
Fotografie di Gianluca Carluccio e Daniela Buffelli
他の地域にあるラグジュアリーな中くらいなカントリー風のおしゃれなリビング (白い壁、ライムストーンの床、標準型暖炉、漆喰の暖炉まわり、テレビなし、グレーの床) の写真
他の地域にあるラグジュアリーな中くらいなカントリー風のおしゃれなリビング (白い壁、ライムストーンの床、標準型暖炉、漆喰の暖炉まわり、テレビなし、グレーの床) の写真
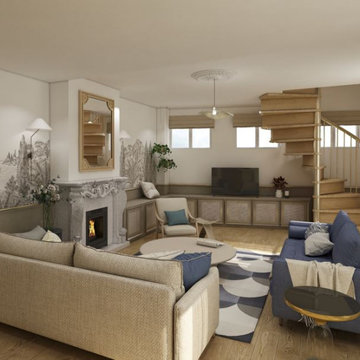
Une grande pièce ouverte.
Une peinture en soubassement dans des tons neutres a permis de dissimuler un placard sur mesure avec des portes en cannage.
ラグジュアリーなベージュのカントリー風のリビング (淡色無垢フローリング、ライムストーンの床) の写真
1
