ラグジュアリーなベージュのカントリー風のリビング (石材の暖炉まわり、茶色い床、マルチカラーの床) の写真
絞り込み:
資材コスト
並び替え:今日の人気順
写真 1〜17 枚目(全 17 枚)

This basement features billiards, a sunken home theatre, a stone wine cellar and multiple bar areas and spots to gather with friends and family.
シンシナティにあるラグジュアリーな広いカントリー風のおしゃれなリビング (標準型暖炉、石材の暖炉まわり、茶色い床、グレーの壁) の写真
シンシナティにあるラグジュアリーな広いカントリー風のおしゃれなリビング (標準型暖炉、石材の暖炉まわり、茶色い床、グレーの壁) の写真
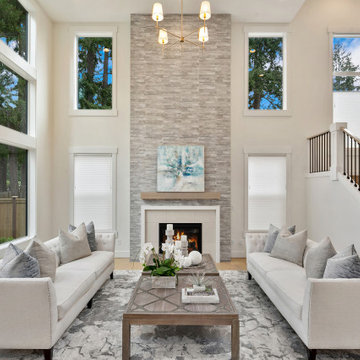
The Victoria's Living Room is a stylish and inviting space designed for comfort and relaxation. The room features white couches that provide a cozy seating area, creating a welcoming atmosphere for family and guests. The light hardwood flooring adds warmth and a touch of elegance to the room. A gray fireplace surround serves as a focal point, adding a modern and sophisticated element to the space. A gray carpet complements the flooring, offering comfort and softness underfoot. A sleek gray coffee table stands in the center, providing a functional and stylish surface for drinks and decor. Large windows let in ample natural light, creating an airy and bright ambiance. The black 4-lite door adds a bold and contemporary touch to the room's design. Additionally, a black fireplace enhances the overall aesthetic, creating a striking contrast against the surrounding elements. The Victoria's Living Room combines comfort, style, and functionality to create a space that is both visually appealing and inviting for relaxation and entertainment.
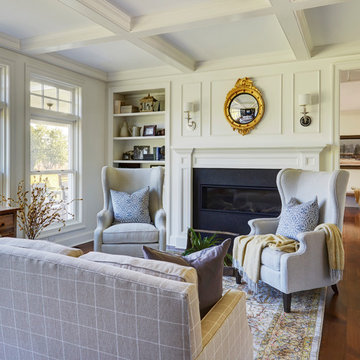
Cozy living room with coffered ceiling, wide plank pine flooring, and upholstered wing back chairs. Photo by Mike Kaskel
シカゴにあるラグジュアリーな広いカントリー風のおしゃれなLDK (ライブラリー、白い壁、無垢フローリング、横長型暖炉、石材の暖炉まわり、テレビなし、茶色い床) の写真
シカゴにあるラグジュアリーな広いカントリー風のおしゃれなLDK (ライブラリー、白い壁、無垢フローリング、横長型暖炉、石材の暖炉まわり、テレビなし、茶色い床) の写真
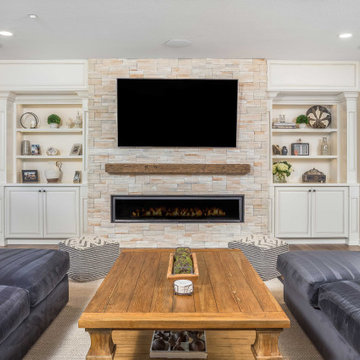
This project was Lars’ second time working with this wonderful Chula Vista family and when they contacted us with their ideas about what they wanted to accomplish in their home, we knew it was going to be special. The large open concept space that flows into the living room was reconfigured to replace and center a large fireplace that features a direct-vent set up and stunning stone surround with custom built-ins flanking either side. New wood flooring throughout the downstairs features a classic herringbone pattern that gives special interest to a long hallway, while a new stair railing was custom designed with intricate detail to mirror an existing window design detail. The end result is stunning and we are so thrilled that this wonderful family will make memories in this home for years to come.
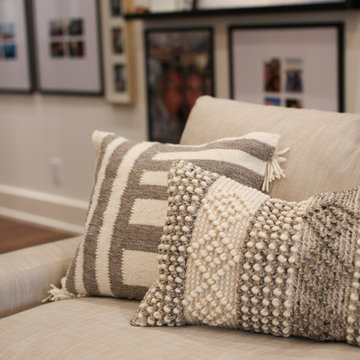
バンクーバーにあるラグジュアリーな巨大なカントリー風のおしゃれなLDK (白い壁、無垢フローリング、両方向型暖炉、石材の暖炉まわり、壁掛け型テレビ、茶色い床) の写真

This luxurious farmhouse entry and living area features custom beams and all natural finishes. It brings old world luxury and pairs it with a farmhouse feel. The stone archway and soaring ceilings make this space unforgettable!

This luxurious farmhouse entry and living area features custom beams and all natural finishes. It brings old world luxury and pairs it with a farmhouse feel. The stone archway and soaring ceilings make this space unforgettable!
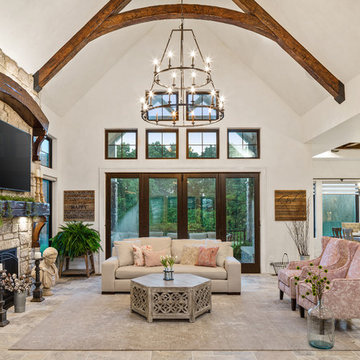
This luxurious farmhouse living area features custom beams and all natural finishes. It brings old world luxury and pairs it with a farmhouse feel. The stone archway and soaring ceilings make this space unforgettable!

This luxurious farmhouse living area features custom beams and all natural finishes. It brings old world luxury and pairs it with a farmhouse feel. Folding doors open up into an outdoor living area that carries the cathedral ceilings into the backyard.
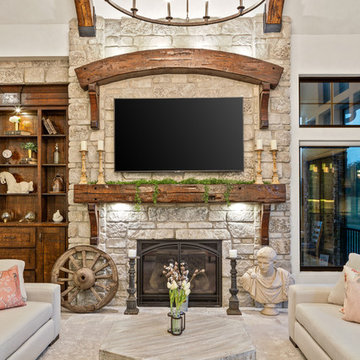
This luxurious farmhouse entry and living area features custom beams and all natural finishes. It brings old world luxury and pairs it with a farmhouse feel. The stone archway and soaring ceilings make this space unforgettable!
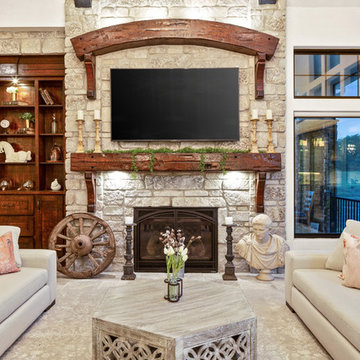
This luxurious farmhouse entry and living area features custom beams and all natural finishes. It brings old world luxury and pairs it with a farmhouse feel. The stone archway and soaring ceilings make this space unforgettable!
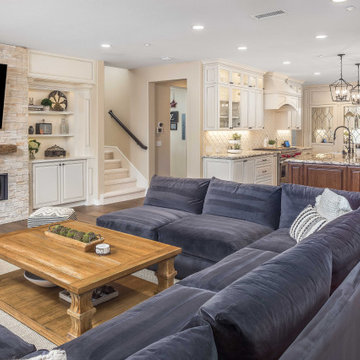
This project was Lars’ second time working with this wonderful Chula Vista family and when they contacted us with their ideas about what they wanted to accomplish in their home, we knew it was going to be special. The large open concept space that flows into the living room was reconfigured to replace and center a large fireplace that features a direct-vent set up and stunning stone surround with custom built-ins flanking either side. New wood flooring throughout the downstairs features a classic herringbone pattern that gives special interest to a long hallway, while a new stair railing was custom designed with intricate detail to mirror an existing window design detail. The end result is stunning and we are so thrilled that this wonderful family will make memories in this home for years to come.
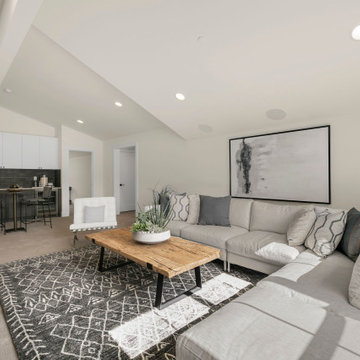
The Harlow's living room is a cozy and inviting space with its white walls, trim, and windows that fill the room with natural light. A comfortable white couch and brown chairs provide ample seating, while a sleek black coffee table serves as a focal point. The room is anchored by a beige rug and complemented by light hardwood floors. A beautiful fireplace adds warmth and charm to the space, creating a cozy ambiance. Potted plants bring a touch of nature indoors. The living room is the perfect place to unwind, relax, and enjoy the company of loved ones.
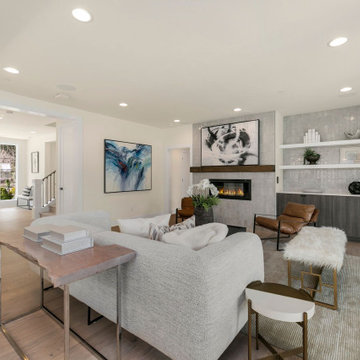
The Harlow's living room is a cozy and inviting space with its white walls, trim, and windows that fill the room with natural light. A comfortable white couch and brown chairs provide ample seating, while a sleek black coffee table serves as a focal point. The room is anchored by a beige rug and complemented by light hardwood floors. A beautiful fireplace adds warmth and charm to the space, creating a cozy ambiance. Potted plants bring a touch of nature indoors. The living room is the perfect place to unwind, relax, and enjoy the company of loved ones.
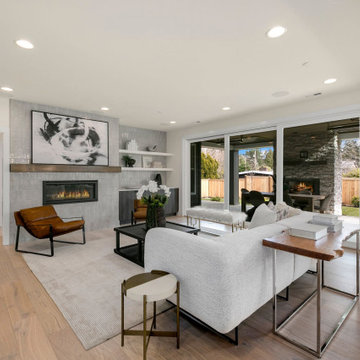
The Harlow's living room is a cozy and inviting space with its white walls, trim, and windows that fill the room with natural light. A comfortable white couch and brown chairs provide ample seating, while a sleek black coffee table serves as a focal point. The room is anchored by a beige rug and complemented by light hardwood floors. A beautiful fireplace adds warmth and charm to the space, creating a cozy ambiance. Potted plants bring a touch of nature indoors. The living room is the perfect place to unwind, relax, and enjoy the company of loved ones.
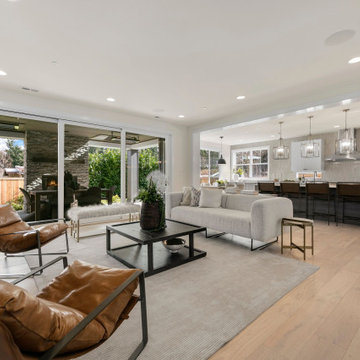
The Harlow's living room seamlessly flows into the open concept kitchen, creating a harmonious and inviting space. With white walls, trim, and windows, the room is bathed in natural light, enhancing the airy and spacious atmosphere. A white couch and brown chairs provide comfortable seating, while a sleek black coffee table adds a touch of sophistication. A beige rug anchors the seating area, complementing the light hardwood floors. Potted plants bring a refreshing touch of greenery to the room. The living room effortlessly connects to the open concept kitchen, allowing for easy interaction and conversation between the two spaces. Together, the living room and kitchen form a cohesive and stylish area where you can relax, entertain, and enjoy the company of friends and family.
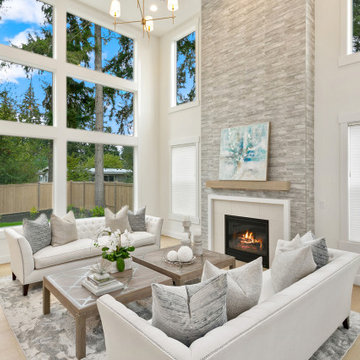
The Victoria's Living Room is a stylish and inviting space designed for comfort and relaxation. The room features white couches that provide a cozy seating area, creating a welcoming atmosphere for family and guests. The light hardwood flooring adds warmth and a touch of elegance to the room. A gray fireplace surround serves as a focal point, adding a modern and sophisticated element to the space. A gray carpet complements the flooring, offering comfort and softness underfoot. A sleek gray coffee table stands in the center, providing a functional and stylish surface for drinks and decor. Large windows let in ample natural light, creating an airy and bright ambiance. The black 4-lite door adds a bold and contemporary touch to the room's design. Additionally, a black fireplace enhances the overall aesthetic, creating a striking contrast against the surrounding elements. The Victoria's Living Room combines comfort, style, and functionality to create a space that is both visually appealing and inviting for relaxation and entertainment.
ラグジュアリーなベージュのカントリー風のリビング (石材の暖炉まわり、茶色い床、マルチカラーの床) の写真
1