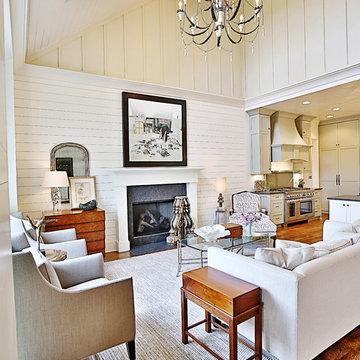ラグジュアリーなベージュのカントリー風のリビング (標準型暖炉) の写真
絞り込み:
資材コスト
並び替え:今日の人気順
写真 1〜20 枚目(全 56 枚)
1/5

This basement features billiards, a sunken home theatre, a stone wine cellar and multiple bar areas and spots to gather with friends and family.
シンシナティにあるラグジュアリーな広いカントリー風のおしゃれなリビング (標準型暖炉、石材の暖炉まわり、茶色い床、グレーの壁) の写真
シンシナティにあるラグジュアリーな広いカントリー風のおしゃれなリビング (標準型暖炉、石材の暖炉まわり、茶色い床、グレーの壁) の写真

Large living area with indoor/outdoor space. Folding NanaWall opens to porch for entertaining or outdoor enjoyment.
他の地域にあるラグジュアリーな広いカントリー風のおしゃれなLDK (ベージュの壁、無垢フローリング、標準型暖炉、レンガの暖炉まわり、壁掛け型テレビ、茶色い床、格子天井、塗装板張りの壁) の写真
他の地域にあるラグジュアリーな広いカントリー風のおしゃれなLDK (ベージュの壁、無垢フローリング、標準型暖炉、レンガの暖炉まわり、壁掛け型テレビ、茶色い床、格子天井、塗装板張りの壁) の写真
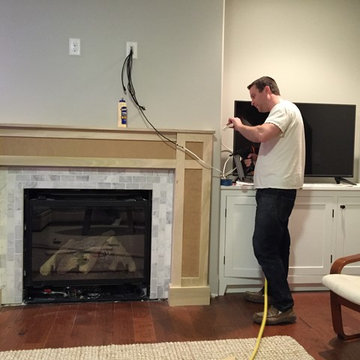
I have a post on how to make this on my blog - http://www.philipmillerfurniture.com/blog

Laurey W. Glenn (courtesy Southern Living)
アトランタにあるラグジュアリーなカントリー風のおしゃれなリビング (標準型暖炉、テレビなし) の写真
アトランタにあるラグジュアリーなカントリー風のおしゃれなリビング (標準型暖炉、テレビなし) の写真

Our clients wanted the ultimate modern farmhouse custom dream home. They found property in the Santa Rosa Valley with an existing house on 3 ½ acres. They could envision a new home with a pool, a barn, and a place to raise horses. JRP and the clients went all in, sparing no expense. Thus, the old house was demolished and the couple’s dream home began to come to fruition.
The result is a simple, contemporary layout with ample light thanks to the open floor plan. When it comes to a modern farmhouse aesthetic, it’s all about neutral hues, wood accents, and furniture with clean lines. Every room is thoughtfully crafted with its own personality. Yet still reflects a bit of that farmhouse charm.
Their considerable-sized kitchen is a union of rustic warmth and industrial simplicity. The all-white shaker cabinetry and subway backsplash light up the room. All white everything complimented by warm wood flooring and matte black fixtures. The stunning custom Raw Urth reclaimed steel hood is also a star focal point in this gorgeous space. Not to mention the wet bar area with its unique open shelves above not one, but two integrated wine chillers. It’s also thoughtfully positioned next to the large pantry with a farmhouse style staple: a sliding barn door.
The master bathroom is relaxation at its finest. Monochromatic colors and a pop of pattern on the floor lend a fashionable look to this private retreat. Matte black finishes stand out against a stark white backsplash, complement charcoal veins in the marble looking countertop, and is cohesive with the entire look. The matte black shower units really add a dramatic finish to this luxurious large walk-in shower.
Photographer: Andrew - OpenHouse VC
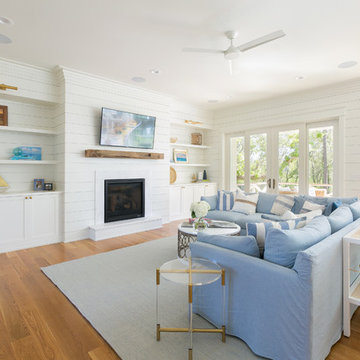
Patrick Brickman
チャールストンにあるラグジュアリーな広いカントリー風のおしゃれなリビング (壁掛け型テレビ、白い壁、無垢フローリング、標準型暖炉、漆喰の暖炉まわり、茶色い床) の写真
チャールストンにあるラグジュアリーな広いカントリー風のおしゃれなリビング (壁掛け型テレビ、白い壁、無垢フローリング、標準型暖炉、漆喰の暖炉まわり、茶色い床) の写真

ソルトレイクシティにあるラグジュアリーな巨大なカントリー風のおしゃれなLDK (白い壁、淡色無垢フローリング、標準型暖炉、石材の暖炉まわり、壁掛け型テレビ、ベージュの床) の写真
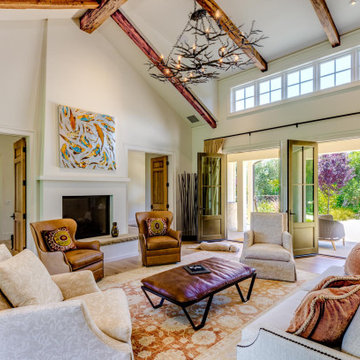
This quintessential Sonoma farmhouse is in a vineyard on a storied 4.5-acre property, with a stone barn that dates back to 1896. The site is less than a mile from the historic central plaza and remains a small working farm with orchards and an olive grove. The new residence is a modern reinterpretation of the farmhouse vernacular, open to its surroundings from all sides. Care was taken to site the house to capture both morning and afternoon light throughout the year and minimize disturbance to the established vineyard. In each room of this single-story home, French doors replace windows, which create breezeways through the house. An extensive wrap-around porch anchors the house to the land and frames views in all directions. Organic material choices further reinforce the connection between the home and its surroundings. A mix of wood clapboard and shingle, seamed metal roofing, and stone wall accents ensure the new structure harmonizes with the late 18th-century structures.
Collaborators:
General Contractor: Landers Curry Inc.
Landscape Design: The Land Collaborative
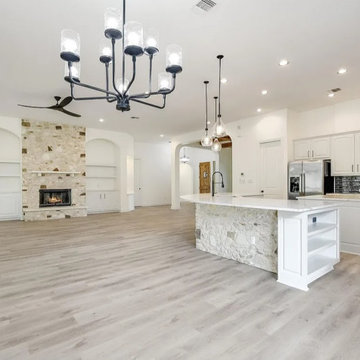
For this renovation, our goal was to brighten and update this home. We chose all new LVP flooring, wall paint, cabinet color, countertops, lighting, ceiling fans, plumbing fixtures, bathroom tiles, backsplash, sinks, and more.
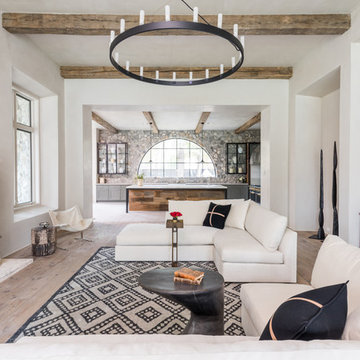
ヒューストンにあるラグジュアリーな広いカントリー風のおしゃれなLDK (淡色無垢フローリング、石材の暖炉まわり、白い壁、標準型暖炉、ベージュの床) の写真
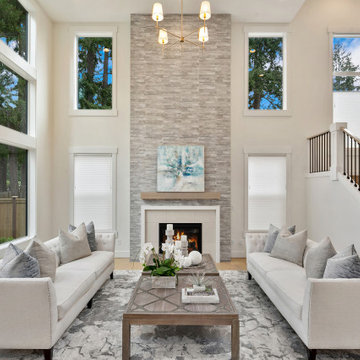
The Victoria's Living Room is a stylish and inviting space designed for comfort and relaxation. The room features white couches that provide a cozy seating area, creating a welcoming atmosphere for family and guests. The light hardwood flooring adds warmth and a touch of elegance to the room. A gray fireplace surround serves as a focal point, adding a modern and sophisticated element to the space. A gray carpet complements the flooring, offering comfort and softness underfoot. A sleek gray coffee table stands in the center, providing a functional and stylish surface for drinks and decor. Large windows let in ample natural light, creating an airy and bright ambiance. The black 4-lite door adds a bold and contemporary touch to the room's design. Additionally, a black fireplace enhances the overall aesthetic, creating a striking contrast against the surrounding elements. The Victoria's Living Room combines comfort, style, and functionality to create a space that is both visually appealing and inviting for relaxation and entertainment.
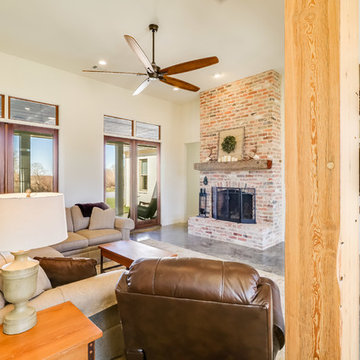
ジャクソンにあるラグジュアリーな広いカントリー風のおしゃれなLDK (白い壁、コンクリートの床、標準型暖炉、レンガの暖炉まわり、埋込式メディアウォール、グレーの床) の写真
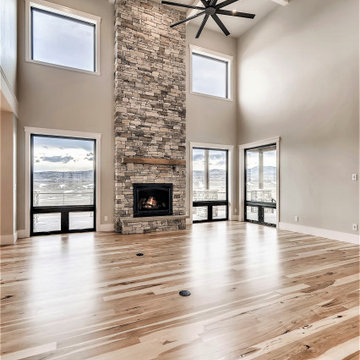
デンバーにあるラグジュアリーな広いカントリー風のおしゃれなリビング (グレーの壁、カーペット敷き、標準型暖炉、積石の暖炉まわり、壁掛け型テレビ、グレーの床、格子天井) の写真
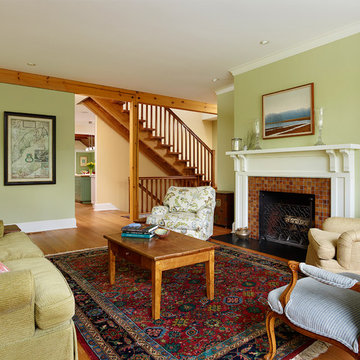
Jeffrey Totaro, Photographer
フィラデルフィアにあるラグジュアリーな中くらいなカントリー風のおしゃれなLDK (ライブラリー、緑の壁、無垢フローリング、標準型暖炉、タイルの暖炉まわり、テレビなし) の写真
フィラデルフィアにあるラグジュアリーな中くらいなカントリー風のおしゃれなLDK (ライブラリー、緑の壁、無垢フローリング、標準型暖炉、タイルの暖炉まわり、テレビなし) の写真
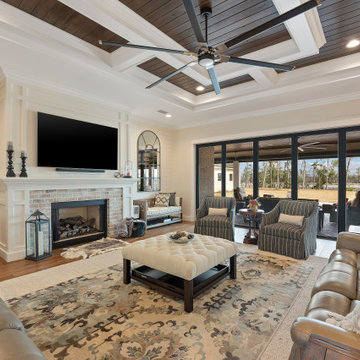
Large living area with indoor/outdoor space. Folding NanaWall opens to porch for entertaining or outdoor enjoyment.
他の地域にあるラグジュアリーな広いカントリー風のおしゃれなLDK (ベージュの壁、無垢フローリング、標準型暖炉、レンガの暖炉まわり、壁掛け型テレビ、茶色い床、格子天井、塗装板張りの壁) の写真
他の地域にあるラグジュアリーな広いカントリー風のおしゃれなLDK (ベージュの壁、無垢フローリング、標準型暖炉、レンガの暖炉まわり、壁掛け型テレビ、茶色い床、格子天井、塗装板張りの壁) の写真

This luxurious farmhouse living area features custom beams and all natural finishes. It brings old world luxury and pairs it with a farmhouse feel. Folding doors open up into an outdoor living area that carries the cathedral ceilings into the backyard.
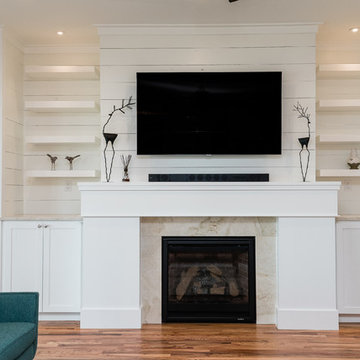
Modern Farmhouse Custom Home Design by Purser Architectural. Photography by White Orchid Photography. Granbury, Texas
ダラスにあるラグジュアリーな中くらいなカントリー風のおしゃれなLDK (白い壁、無垢フローリング、標準型暖炉、木材の暖炉まわり、壁掛け型テレビ、茶色い床) の写真
ダラスにあるラグジュアリーな中くらいなカントリー風のおしゃれなLDK (白い壁、無垢フローリング、標準型暖炉、木材の暖炉まわり、壁掛け型テレビ、茶色い床) の写真
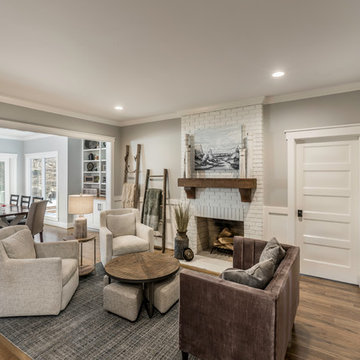
photo: Inspiro8
他の地域にあるラグジュアリーな中くらいなカントリー風のおしゃれなLDK (ライブラリー、グレーの壁、無垢フローリング、標準型暖炉、レンガの暖炉まわり) の写真
他の地域にあるラグジュアリーな中くらいなカントリー風のおしゃれなLDK (ライブラリー、グレーの壁、無垢フローリング、標準型暖炉、レンガの暖炉まわり) の写真

ジャクソンにあるラグジュアリーな広いカントリー風のおしゃれなLDK (白い壁、コンクリートの床、標準型暖炉、レンガの暖炉まわり、埋込式メディアウォール、グレーの床) の写真
ラグジュアリーなベージュのカントリー風のリビング (標準型暖炉) の写真
1
