中くらいなカントリー風のランドリールーム (磁器タイルの床) の写真
絞り込み:
資材コスト
並び替え:今日の人気順
写真 1〜20 枚目(全 343 枚)
1/4

ヒューストンにある高級な中くらいなカントリー風のおしゃれな洗濯室 (コの字型、ドロップインシンク、落し込みパネル扉のキャビネット、グレーのキャビネット、グレーのキッチンパネル、塗装板のキッチンパネル、グレーの壁、磁器タイルの床、左右配置の洗濯機・乾燥機、マルチカラーの床、白いキッチンカウンター) の写真

シアトルにあるお手頃価格の中くらいなカントリー風のおしゃれな洗濯室 (エプロンフロントシンク、シェーカースタイル扉のキャビネット、白いキャビネット、クオーツストーンカウンター、白い壁、磁器タイルの床、上下配置の洗濯機・乾燥機、グレーの床、白いキッチンカウンター、ll型) の写真
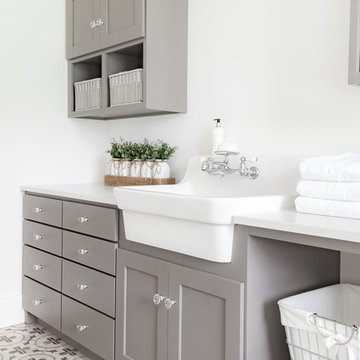
フィラデルフィアにある高級な中くらいなカントリー風のおしゃれな洗濯室 (ll型、エプロンフロントシンク、シェーカースタイル扉のキャビネット、グレーのキャビネット、クオーツストーンカウンター、白い壁、磁器タイルの床、グレーの床、白いキッチンカウンター) の写真

The needs of a growing family were kept in mind when designing the new layout of the mud room/utility room. The result is more walking space, more counter space and more storage.
Interior Design by Jameson Interiors.
Photo by Andrea Calo

Two pullout hampers were incorporated into the base cabinet storage in this laundry room. Sea grass paint was chosen for the cabinets and topped with a marble countertop.

Flow Photography
オクラホマシティにあるお手頃価格の中くらいなカントリー風のおしゃれな洗濯室 (エプロンフロントシンク、フラットパネル扉のキャビネット、白いキャビネット、クオーツストーンカウンター、ベージュの壁、磁器タイルの床、左右配置の洗濯機・乾燥機、グレーの床、L型) の写真
オクラホマシティにあるお手頃価格の中くらいなカントリー風のおしゃれな洗濯室 (エプロンフロントシンク、フラットパネル扉のキャビネット、白いキャビネット、クオーツストーンカウンター、ベージュの壁、磁器タイルの床、左右配置の洗濯機・乾燥機、グレーの床、L型) の写真
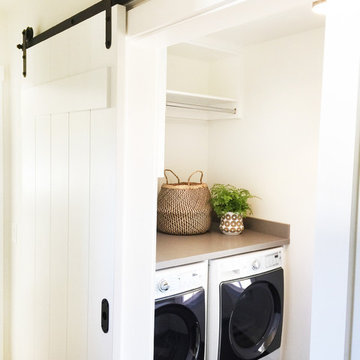
サンタバーバラにある高級な中くらいなカントリー風のおしゃれな洗濯室 (シェーカースタイル扉のキャビネット、白いキャビネット、クオーツストーンカウンター、白い壁、磁器タイルの床、左右配置の洗濯機・乾燥機) の写真

Our carpenters labored every detail from chainsaws to the finest of chisels and brad nails to achieve this eclectic industrial design. This project was not about just putting two things together, it was about coming up with the best solutions to accomplish the overall vision. A true meeting of the minds was required around every turn to achieve "rough" in its most luxurious state.
PhotographerLink

Farmhouse laundry room with shiplap walls and butcher block counters.
シアトルにあるお手頃価格の中くらいなカントリー風のおしゃれな洗濯室 (L型、シェーカースタイル扉のキャビネット、白いキャビネット、木材カウンター、塗装板のキッチンパネル、白い壁、磁器タイルの床、左右配置の洗濯機・乾燥機、黒い床、茶色いキッチンカウンター、塗装板張りの壁) の写真
シアトルにあるお手頃価格の中くらいなカントリー風のおしゃれな洗濯室 (L型、シェーカースタイル扉のキャビネット、白いキャビネット、木材カウンター、塗装板のキッチンパネル、白い壁、磁器タイルの床、左右配置の洗濯機・乾燥機、黒い床、茶色いキッチンカウンター、塗装板張りの壁) の写真

Open shelving in the laundry room provides plenty of room for linens. Photo by Mike Kaskel
シカゴにあるお手頃価格の中くらいなカントリー風のおしゃれな洗濯室 (コの字型、オープンシェルフ、白いキャビネット、大理石カウンター、白い壁、磁器タイルの床、茶色い床、グレーのキッチンカウンター) の写真
シカゴにあるお手頃価格の中くらいなカントリー風のおしゃれな洗濯室 (コの字型、オープンシェルフ、白いキャビネット、大理石カウンター、白い壁、磁器タイルの床、茶色い床、グレーのキッチンカウンター) の写真

© Lassiter Photography | ReVisionCharlotte.com
シャーロットにある高級な中くらいなカントリー風のおしゃれな家事室 (ll型、シングルシンク、シェーカースタイル扉のキャビネット、青いキャビネット、珪岩カウンター、グレーのキッチンパネル、石スラブのキッチンパネル、ベージュの壁、磁器タイルの床、左右配置の洗濯機・乾燥機、グレーの床、グレーのキッチンカウンター、壁紙) の写真
シャーロットにある高級な中くらいなカントリー風のおしゃれな家事室 (ll型、シングルシンク、シェーカースタイル扉のキャビネット、青いキャビネット、珪岩カウンター、グレーのキッチンパネル、石スラブのキッチンパネル、ベージュの壁、磁器タイルの床、左右配置の洗濯機・乾燥機、グレーの床、グレーのキッチンカウンター、壁紙) の写真
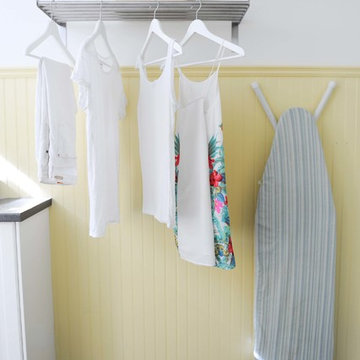
Before we redesigned the basement of this charming but compact 1950's North Vancouver home, this space was an unfinished utility room that housed nothing more than an outdated furnace and hot water tank. Since space was at a premium we recommended replacing the furnace with a high efficiency model and converting the hot water tank to an on-demand system, both of which could be housed in the adjacent crawl space. That left room for a generous laundry room conveniently located at the back entrance of the house where family members returning from a mountain bike ride can undress, drop muddy clothes into the washing machine and proceed to shower in the bathroom just across the hall. Interior Design by Lori Steeves of Simply Home Decorating. Photos by Tracey Ayton Photography.
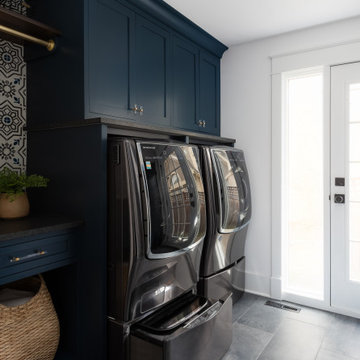
シカゴにあるお手頃価格の中くらいなカントリー風のおしゃれな家事室 (アンダーカウンターシンク、フラットパネル扉のキャビネット、青いキャビネット、クオーツストーンカウンター、白い壁、磁器タイルの床、左右配置の洗濯機・乾燥機、グレーの床、黒いキッチンカウンター) の写真
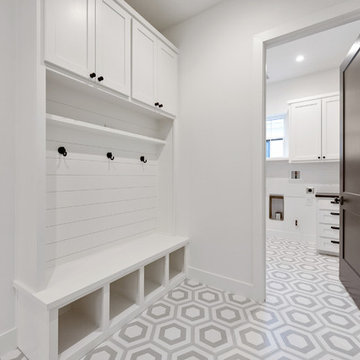
オースティンにある高級な中くらいなカントリー風のおしゃれな家事室 (アンダーカウンターシンク、シェーカースタイル扉のキャビネット、白いキャビネット、クオーツストーンカウンター、白い壁、磁器タイルの床、左右配置の洗濯機・乾燥機、グレーの床、黒いキッチンカウンター) の写真

This beautiful showcase home offers a blend of crisp, uncomplicated modern lines and a touch of farmhouse architectural details. The 5,100 square feet single level home with 5 bedrooms, 3 ½ baths with a large vaulted bonus room over the garage is delightfully welcoming.
For more photos of this project visit our website: https://wendyobrienid.com.

Mudroom and Laundry looking towards the bathroom.
オースティンにある中くらいなカントリー風のおしゃれな家事室 (ll型、アンダーカウンターシンク、フラットパネル扉のキャビネット、白いキャビネット、木材カウンター、ベージュの壁、磁器タイルの床、左右配置の洗濯機・乾燥機、白い床、茶色いキッチンカウンター) の写真
オースティンにある中くらいなカントリー風のおしゃれな家事室 (ll型、アンダーカウンターシンク、フラットパネル扉のキャビネット、白いキャビネット、木材カウンター、ベージュの壁、磁器タイルの床、左右配置の洗濯機・乾燥機、白い床、茶色いキッチンカウンター) の写真

In planning the design we used many existing home features in different ways throughout the home. Shiplap, while currently trendy, was a part of the original home so we saved portions of it to reuse in the new section to marry the old and new. We also reused several phone nooks in various areas, such as near the master bathtub. One of the priorities in planning the design was also to provide family friendly spaces for the young growing family. While neutrals were used throughout we used texture and blues to create flow from the front of the home all the way to the back.

Before we redesigned the basement of this charming but compact 1950's North Vancouver home, this space was an unfinished utility room that housed nothing more than an outdated furnace and hot water tank. Since space was at a premium we recommended replacing the furnace with a high efficiency model and converting the hot water tank to an on-demand system, both of which could be housed in the adjacent crawl space. That left room for a generous laundry room conveniently located at the back entrance of the house where family members returning from a mountain bike ride can undress, drop muddy clothes into the washing machine and proceed to shower in the bathroom just across the hall. Interior Design by Lori Steeves of Simply Home Decorating. Photos by Tracey Ayton Photography.
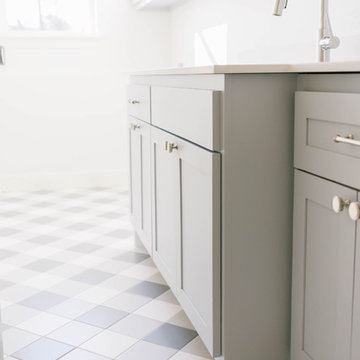
オクラホマシティにある高級な中くらいなカントリー風のおしゃれな洗濯室 (I型、アンダーカウンターシンク、シェーカースタイル扉のキャビネット、青いキャビネット、クオーツストーンカウンター、白い壁、磁器タイルの床、左右配置の洗濯機・乾燥機、グレーの床、白いキッチンカウンター) の写真

他の地域にある中くらいなカントリー風のおしゃれな洗濯室 (フラットパネル扉のキャビネット、白いキャビネット、人工大理石カウンター、グレーのキッチンパネル、モザイクタイルのキッチンパネル、白い壁、磁器タイルの床、左右配置の洗濯機・乾燥機、茶色い床、グレーのキッチンカウンター) の写真
中くらいなカントリー風のランドリールーム (磁器タイルの床) の写真
1