中くらいなカントリー風のランドリールーム (大理石の床) の写真
絞り込み:
資材コスト
並び替え:今日の人気順
写真 1〜10 枚目(全 10 枚)
1/4

Builder: Pete's Construction, Inc.
Photographer: Jeff Garland
Why choose when you don't have to? Today's top architectural styles are reflected in this impressive yet inviting design, which features the best of cottage, Tudor and farmhouse styles. The exterior includes board and batten siding, stone accents and distinctive windows. Indoor/outdoor spaces include a three-season porch with a fireplace and a covered patio perfect for entertaining. Inside, highlights include a roomy first floor, with 1,800 square feet of living space, including a mudroom and laundry, a study and an open plan living, dining and kitchen area. Upstairs, 1400 square feet includes a large master bath and bedroom (with 10-foot ceiling), two other bedrooms and a bunkroom. Downstairs, another 1,300 square feet await, where a walk-out family room connects the interior and exterior and another bedroom welcomes guests.
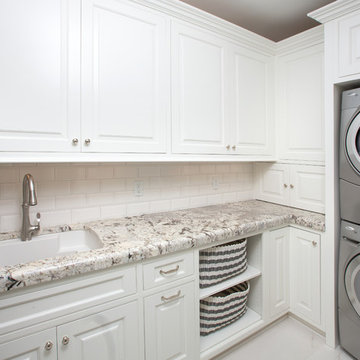
John Evans
コロンバスにある中くらいなカントリー風のおしゃれな洗濯室 (コの字型、アンダーカウンターシンク、御影石カウンター、白い壁、大理石の床、上下配置の洗濯機・乾燥機、インセット扉のキャビネット、白いキャビネット) の写真
コロンバスにある中くらいなカントリー風のおしゃれな洗濯室 (コの字型、アンダーカウンターシンク、御影石カウンター、白い壁、大理石の床、上下配置の洗濯機・乾燥機、インセット扉のキャビネット、白いキャビネット) の写真
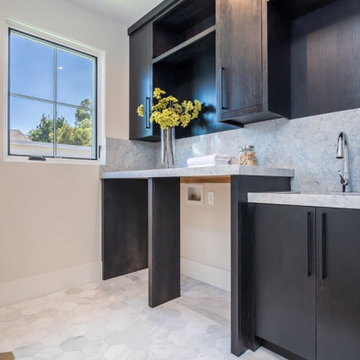
お手頃価格の中くらいなカントリー風のおしゃれな洗濯室 (L型、アンダーカウンターシンク、フラットパネル扉のキャビネット、黒いキャビネット、大理石カウンター、ベージュの壁、左右配置の洗濯機・乾燥機、グレーのキッチンカウンター、大理石の床、グレーの床) の写真
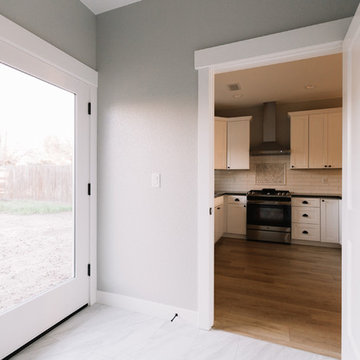
サクラメントにあるお手頃価格の中くらいなカントリー風のおしゃれな洗濯室 (ll型、スロップシンク、白い壁、大理石の床、左右配置の洗濯機・乾燥機、白い床) の写真
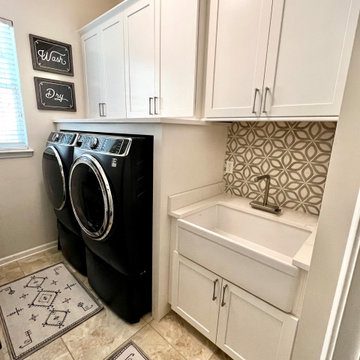
Farmhouse inspired laundry room with all white cabinets , a patterned tile backsplash, silver hardware, and black appliances.
高級な中くらいなカントリー風のおしゃれな洗濯室 (I型、エプロンフロントシンク、落し込みパネル扉のキャビネット、白いキャビネット、クオーツストーンカウンター、グレーのキッチンパネル、セラミックタイルのキッチンパネル、ベージュの壁、大理石の床、左右配置の洗濯機・乾燥機、ベージュの床、白いキッチンカウンター) の写真
高級な中くらいなカントリー風のおしゃれな洗濯室 (I型、エプロンフロントシンク、落し込みパネル扉のキャビネット、白いキャビネット、クオーツストーンカウンター、グレーのキッチンパネル、セラミックタイルのキッチンパネル、ベージュの壁、大理石の床、左右配置の洗濯機・乾燥機、ベージュの床、白いキッチンカウンター) の写真
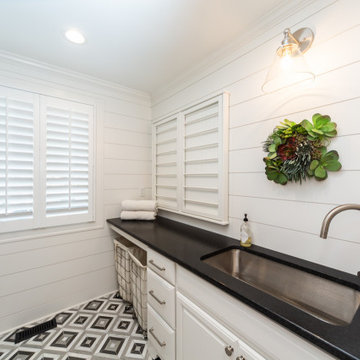
This laundry room used to be a bathroom in this lake cottage. The double vanity was reduced to a single oversized sink with a gooseneck faucet complete with sprayer. The other side where there was a second sink was converted into a folding area with storage underneath for rolling laundry bins.
Shiplap was installed from floor to ceiling along with crown molding.
The shower was converted into an area for a stacked washer and dryer with storage to the right.
The water closet was converted into a closet for additional storage.
Marble flooring was used.
Extra can lights were added and a gooseneck light was hung above the sink.
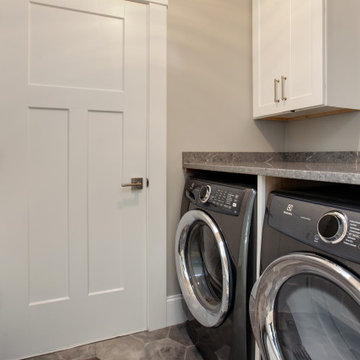
The laundry room of The Bonaire. View House Plan THD-7234: https://www.thehousedesigners.com/plan/bonaire-7234/
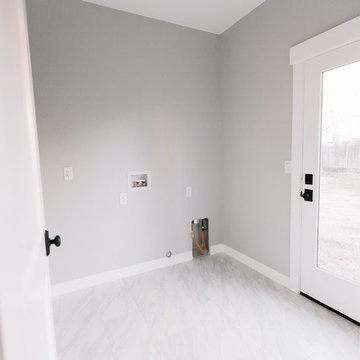
サクラメントにあるお手頃価格の中くらいなカントリー風のおしゃれな洗濯室 (ll型、スロップシンク、白い壁、大理石の床、左右配置の洗濯機・乾燥機、白い床) の写真
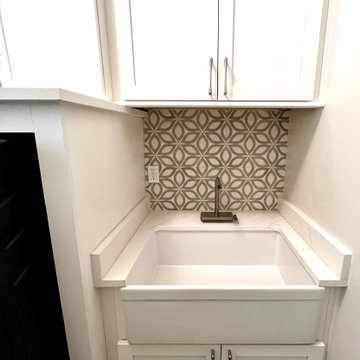
Patterned ceramic tile for the perfect accent in this space. A deep sink is featured for the perfect addition and aid to any laundry needs. The room has enough space to hold any essentials you may need.
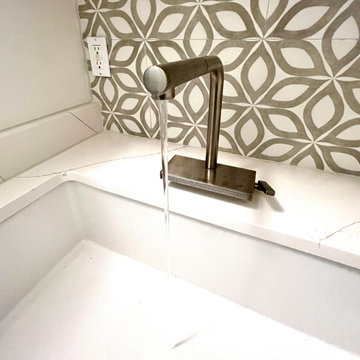
A modern stainless steel sink faucet that provides a beautiful flow of colors between the accent wall and white countertop/sink.
高級な中くらいなカントリー風のおしゃれな洗濯室 (I型、エプロンフロントシンク、落し込みパネル扉のキャビネット、白いキャビネット、クオーツストーンカウンター、グレーのキッチンパネル、セラミックタイルのキッチンパネル、ベージュの壁、大理石の床、左右配置の洗濯機・乾燥機、ベージュの床、白いキッチンカウンター) の写真
高級な中くらいなカントリー風のおしゃれな洗濯室 (I型、エプロンフロントシンク、落し込みパネル扉のキャビネット、白いキャビネット、クオーツストーンカウンター、グレーのキッチンパネル、セラミックタイルのキッチンパネル、ベージュの壁、大理石の床、左右配置の洗濯機・乾燥機、ベージュの床、白いキッチンカウンター) の写真
中くらいなカントリー風のランドリールーム (大理石の床) の写真
1