カントリー風のランドリールーム (コンクリートカウンター、人工大理石カウンター、タイルカウンター) の写真
絞り込み:
資材コスト
並び替え:今日の人気順
写真 1〜20 枚目(全 126 枚)
1/5
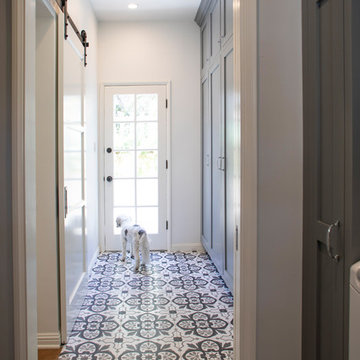
Nicole Leone
ロサンゼルスにある中くらいなカントリー風のおしゃれな洗濯室 (ll型、アンダーカウンターシンク、シェーカースタイル扉のキャビネット、グレーのキャビネット、人工大理石カウンター、グレーの壁、セラミックタイルの床、左右配置の洗濯機・乾燥機、マルチカラーの床、グレーのキッチンカウンター) の写真
ロサンゼルスにある中くらいなカントリー風のおしゃれな洗濯室 (ll型、アンダーカウンターシンク、シェーカースタイル扉のキャビネット、グレーのキャビネット、人工大理石カウンター、グレーの壁、セラミックタイルの床、左右配置の洗濯機・乾燥機、マルチカラーの床、グレーのキッチンカウンター) の写真

In the prestigious Enatai neighborhood in Bellevue, this mid 90’s home was in need of updating. Bringing this home from a bleak spec project to the feeling of a luxurious custom home took partnering with an amazing interior designer and our specialists in every field. Everything about this home now fits the life and style of the homeowner and is a balance of the finer things with quaint farmhouse styling.
RW Anderson Homes is the premier home builder and remodeler in the Seattle and Bellevue area. Distinguished by their excellent team, and attention to detail, RW Anderson delivers a custom tailored experience for every customer. Their service to clients has earned them a great reputation in the industry for taking care of their customers.
Working with RW Anderson Homes is very easy. Their office and design team work tirelessly to maximize your goals and dreams in order to create finished spaces that aren’t only beautiful, but highly functional for every customer. In an industry known for false promises and the unexpected, the team at RW Anderson is professional and works to present a clear and concise strategy for every project. They take pride in their references and the amount of direct referrals they receive from past clients.
RW Anderson Homes would love the opportunity to talk with you about your home or remodel project today. Estimates and consultations are always free. Call us now at 206-383-8084 or email Ryan@rwandersonhomes.com.

Ashley Avila Photography
グランドラピッズにあるカントリー風のおしゃれな洗濯室 (I型、エプロンフロントシンク、シェーカースタイル扉のキャビネット、ベージュのキャビネット、茶色い床、白いキッチンカウンター、人工大理石カウンター、グレーの壁) の写真
グランドラピッズにあるカントリー風のおしゃれな洗濯室 (I型、エプロンフロントシンク、シェーカースタイル扉のキャビネット、ベージュのキャビネット、茶色い床、白いキッチンカウンター、人工大理石カウンター、グレーの壁) の写真

Horse Country Home
ニューヨークにあるカントリー風のおしゃれな家事室 (ドロップインシンク、ガラス扉のキャビネット、白いキャビネット、タイルカウンター、白い壁、左右配置の洗濯機・乾燥機) の写真
ニューヨークにあるカントリー風のおしゃれな家事室 (ドロップインシンク、ガラス扉のキャビネット、白いキャビネット、タイルカウンター、白い壁、左右配置の洗濯機・乾燥機) の写真
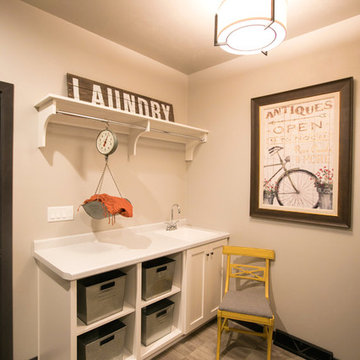
Laundry room with storage for baskets.
他の地域にあるカントリー風のおしゃれな家事室 (I型、ドロップインシンク、シェーカースタイル扉のキャビネット、白いキャビネット、人工大理石カウンター、左右配置の洗濯機・乾燥機) の写真
他の地域にあるカントリー風のおしゃれな家事室 (I型、ドロップインシンク、シェーカースタイル扉のキャビネット、白いキャビネット、人工大理石カウンター、左右配置の洗濯機・乾燥機) の写真

シカゴにあるお手頃価格の中くらいなカントリー風のおしゃれな洗濯室 (I型、アンダーカウンターシンク、落し込みパネル扉のキャビネット、緑のキャビネット、コンクリートカウンター、グレーの壁、テラコッタタイルの床、左右配置の洗濯機・乾燥機) の写真
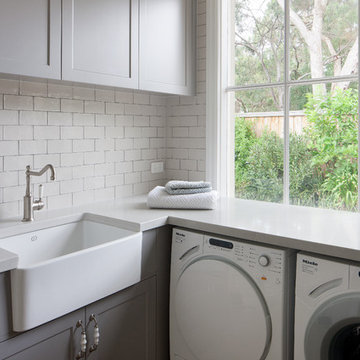
Photography by Shannon McGrath
メルボルンにある高級な中くらいなカントリー風のおしゃれな家事室 (コの字型、エプロンフロントシンク、インセット扉のキャビネット、ベージュのキャビネット、人工大理石カウンター、左右配置の洗濯機・乾燥機) の写真
メルボルンにある高級な中くらいなカントリー風のおしゃれな家事室 (コの字型、エプロンフロントシンク、インセット扉のキャビネット、ベージュのキャビネット、人工大理石カウンター、左右配置の洗濯機・乾燥機) の写真

他の地域にある高級な中くらいなカントリー風のおしゃれな洗濯室 (L型、ドロップインシンク、落し込みパネル扉のキャビネット、緑のキャビネット、コンクリートカウンター、グレーの壁、セラミックタイルの床、左右配置の洗濯機・乾燥機、黒い床、黒いキッチンカウンター) の写真
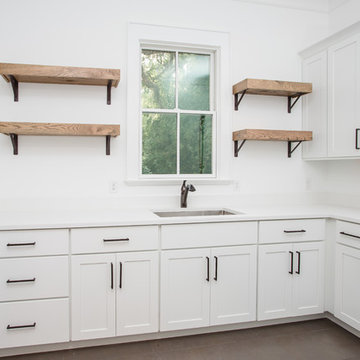
ジャクソンビルにある中くらいなカントリー風のおしゃれな洗濯室 (L型、アンダーカウンターシンク、シェーカースタイル扉のキャビネット、白いキャビネット、人工大理石カウンター、白い壁、茶色い床) の写真
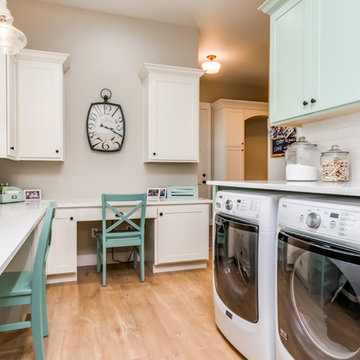
デンバーにある中くらいなカントリー風のおしゃれな家事室 (ll型、アンダーカウンターシンク、シェーカースタイル扉のキャビネット、白いキャビネット、人工大理石カウンター、ベージュの壁、無垢フローリング、左右配置の洗濯機・乾燥機、茶色い床、白いキッチンカウンター) の写真
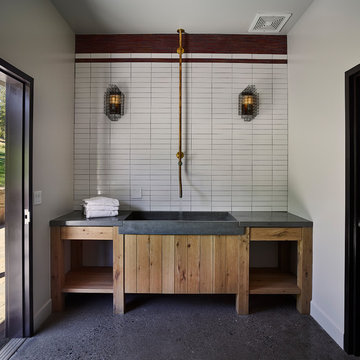
サンフランシスコにあるカントリー風のおしゃれなランドリールーム (一体型シンク、オープンシェルフ、淡色木目調キャビネット、コンクリートカウンター、白い壁、グレーの床) の写真
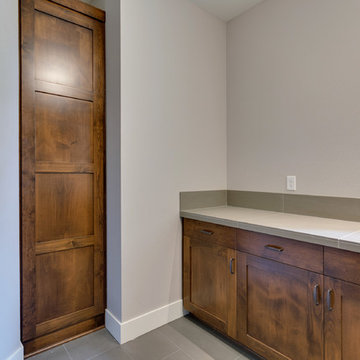
Our client's wanted to create a home that was a blending of a classic farmhouse style with a modern twist, both on the interior layout and styling as well as the exterior. With two young children, they sought to create a plan layout which would provide open spaces and functionality for their family but also had the flexibility to evolve and modify the use of certain spaces as their children and lifestyle grew and changed.
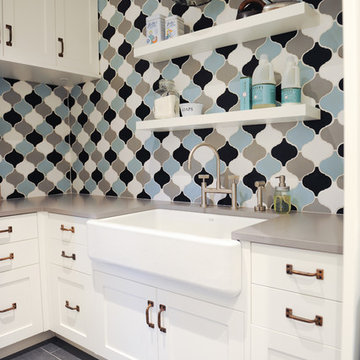
Cabinetry by: Esq Design.
Interior design by District 309
Photography: Tracey Ayton
バンクーバーにある高級な広いカントリー風のおしゃれな洗濯室 (白いキャビネット、上下配置の洗濯機・乾燥機、エプロンフロントシンク、セラミックタイルの床、グレーの床、人工大理石カウンター、白い壁、L型、シェーカースタイル扉のキャビネット) の写真
バンクーバーにある高級な広いカントリー風のおしゃれな洗濯室 (白いキャビネット、上下配置の洗濯機・乾燥機、エプロンフロントシンク、セラミックタイルの床、グレーの床、人工大理石カウンター、白い壁、L型、シェーカースタイル扉のキャビネット) の写真

Jeff McNamara Photography
ニューヨークにあるカントリー風のおしゃれな洗濯室 (アンダーカウンターシンク、白いキャビネット、人工大理石カウンター、緑の壁、セラミックタイルの床、左右配置の洗濯機・乾燥機、白い床、白いキッチンカウンター、インセット扉のキャビネット) の写真
ニューヨークにあるカントリー風のおしゃれな洗濯室 (アンダーカウンターシンク、白いキャビネット、人工大理石カウンター、緑の壁、セラミックタイルの床、左右配置の洗濯機・乾燥機、白い床、白いキッチンカウンター、インセット扉のキャビネット) の写真

Huge Second Floor Laundry with open counters for Laundry baskets/rolling carts.
シカゴにあるお手頃価格の広いカントリー風のおしゃれな洗濯室 (ll型、アンダーカウンターシンク、インセット扉のキャビネット、青いキャビネット、人工大理石カウンター、白い壁、コンクリートの床、左右配置の洗濯機・乾燥機、黒い床、白いキッチンカウンター) の写真
シカゴにあるお手頃価格の広いカントリー風のおしゃれな洗濯室 (ll型、アンダーカウンターシンク、インセット扉のキャビネット、青いキャビネット、人工大理石カウンター、白い壁、コンクリートの床、左右配置の洗濯機・乾燥機、黒い床、白いキッチンカウンター) の写真

サクラメントにあるお手頃価格の中くらいなカントリー風のおしゃれな洗濯室 (I型、ドロップインシンク、レイズドパネル扉のキャビネット、濃色木目調キャビネット、コンクリートカウンター、白い壁、無垢フローリング、左右配置の洗濯機・乾燥機、茶色い床、グレーのキッチンカウンター) の写真
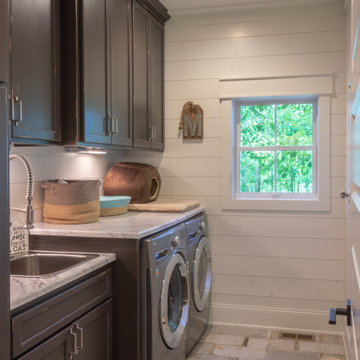
Clamshell Lake Farmhouse - Crosslake, MN - Dan J. Heid Planning & Design LLC - Designer of Unique Homes & Creative Structures
ミネアポリスにある高級な中くらいなカントリー風のおしゃれな洗濯室 (I型、ドロップインシンク、フラットパネル扉のキャビネット、ヴィンテージ仕上げキャビネット、人工大理石カウンター、白い壁、セラミックタイルの床、左右配置の洗濯機・乾燥機、グレーの床、グレーのキッチンカウンター) の写真
ミネアポリスにある高級な中くらいなカントリー風のおしゃれな洗濯室 (I型、ドロップインシンク、フラットパネル扉のキャビネット、ヴィンテージ仕上げキャビネット、人工大理石カウンター、白い壁、セラミックタイルの床、左右配置の洗濯機・乾燥機、グレーの床、グレーのキッチンカウンター) の写真

Completely remodeled farmhouse to update finishes & floor plan. Space plan, lighting schematics, finishes, furniture selection, and styling were done by K Design
Photography: Isaac Bailey Photography

Butler's Pantry. Mud room. Dog room with concrete tops, galvanized doors. Cypress cabinets. Horse feeding trough for dog washing. Concrete floors. LEED Platinum home. Photos by Matt McCorteney.

Architectural advisement, Interior Design, Custom Furniture Design & Art Curation by Chango & Co.
Architecture by Crisp Architects
Construction by Structure Works Inc.
Photography by Sarah Elliott
See the feature in Domino Magazine
カントリー風のランドリールーム (コンクリートカウンター、人工大理石カウンター、タイルカウンター) の写真
1