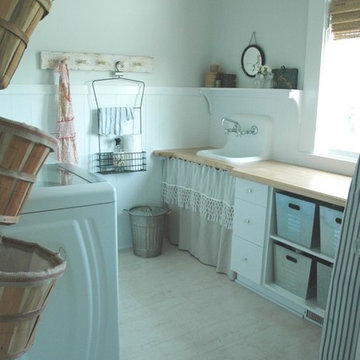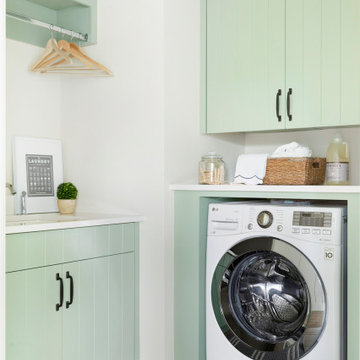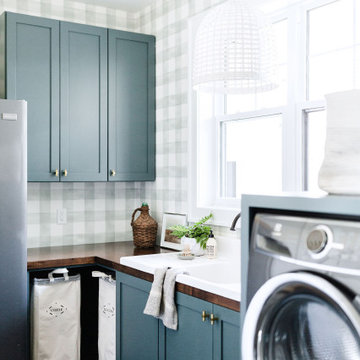ピンクの、ターコイズブルーのカントリー風のランドリールームの写真
絞り込み:
資材コスト
並び替え:今日の人気順
写真 1〜20 枚目(全 106 枚)
1/4

Farmhouse style laundry room featuring navy patterned Cement Tile flooring, custom white overlay cabinets, brass cabinet hardware, farmhouse sink, and wall mounted faucet.

ヒューストンにある高級な広いカントリー風のおしゃれな洗濯室 (L型、エプロンフロントシンク、落し込みパネル扉のキャビネット、青いキャビネット、白い壁、セラミックタイルの床、左右配置の洗濯機・乾燥機、マルチカラーの床、白いキッチンカウンター) の写真

Photography by davidduncanlivingston.com
サンフランシスコにある小さなカントリー風のおしゃれな洗濯室 (I型、青いキャビネット、クオーツストーンカウンター、磁器タイルの床、左右配置の洗濯機・乾燥機、落し込みパネル扉のキャビネット、グレーの壁) の写真
サンフランシスコにある小さなカントリー風のおしゃれな洗濯室 (I型、青いキャビネット、クオーツストーンカウンター、磁器タイルの床、左右配置の洗濯機・乾燥機、落し込みパネル扉のキャビネット、グレーの壁) の写真

グランドラピッズにあるカントリー風のおしゃれなランドリールーム (エプロンフロントシンク、シェーカースタイル扉のキャビネット、緑のキャビネット、木材カウンター、白い壁、セラミックタイルの床、左右配置の洗濯機・乾燥機、グレーの床、茶色いキッチンカウンター、壁紙) の写真

Lovely tongue & groove farmhouse doors with black knobs. Benchtop is Caesarstone Fresh Concrete.
パースにあるカントリー風のおしゃれなランドリールーム (ドロップインシンク、ルーバー扉のキャビネット、緑のキャビネット、クオーツストーンカウンター、マルチカラーの壁、左右配置の洗濯機・乾燥機、グレーのキッチンカウンター) の写真
パースにあるカントリー風のおしゃれなランドリールーム (ドロップインシンク、ルーバー扉のキャビネット、緑のキャビネット、クオーツストーンカウンター、マルチカラーの壁、左右配置の洗濯機・乾燥機、グレーのキッチンカウンター) の写真

デンバーにある広いカントリー風のおしゃれな洗濯室 (スロップシンク、ルーバー扉のキャビネット、白い壁、左右配置の洗濯機・乾燥機、マルチカラーのキッチンカウンター、三角天井) の写真

ソルトレイクシティにあるカントリー風のおしゃれな家事室 (コの字型、エプロンフロントシンク、シェーカースタイル扉のキャビネット、グレーのキャビネット、白いキッチンカウンター) の写真

There’s one trend the design world can’t get enough of in 2023: wallpaper!
Designers & homeowners alike aren’t shying away from bold patterns & colors this year.
Which wallpaper is your favorite? Comment a ? for the laundry room & a ? for the closet!

Builder: Homes by True North
Interior Designer: L. Rose Interiors
Photographer: M-Buck Studio
This charming house wraps all of the conveniences of a modern, open concept floor plan inside of a wonderfully detailed modern farmhouse exterior. The front elevation sets the tone with its distinctive twin gable roofline and hipped main level roofline. Large forward facing windows are sheltered by a deep and inviting front porch, which is further detailed by its use of square columns, rafter tails, and old world copper lighting.
Inside the foyer, all of the public spaces for entertaining guests are within eyesight. At the heart of this home is a living room bursting with traditional moldings, columns, and tiled fireplace surround. Opposite and on axis with the custom fireplace, is an expansive open concept kitchen with an island that comfortably seats four. During the spring and summer months, the entertainment capacity of the living room can be expanded out onto the rear patio featuring stone pavers, stone fireplace, and retractable screens for added convenience.
When the day is done, and it’s time to rest, this home provides four separate sleeping quarters. Three of them can be found upstairs, including an office that can easily be converted into an extra bedroom. The master suite is tucked away in its own private wing off the main level stair hall. Lastly, more entertainment space is provided in the form of a lower level complete with a theatre room and exercise space.

Beautiful classic tapware from Perrin & Rowe adorns the bathrooms and laundry of this urban family home.Perrin & Rowe tapware from The English Tapware Company. The mirrored medicine cabinets were custom made by Mark Wardle, the lights are from Edison Light Globes, the wall tiles are from Tera Nova and the floor tiles are from Earp Bros.
Photographer: Anna Rees

Kristin was looking for a highly organized system for her laundry room with cubbies for each of her kids, We built the Cubbie area for the backpacks with top and bottom baskets for personal items. A hanging spot to put laundry to dry. And plenty of storage and counter space.

他の地域にあるカントリー風のおしゃれな家事室 (コの字型、エプロンフロントシンク、シェーカースタイル扉のキャビネット、青いキャビネット、大理石カウンター、白い壁、磁器タイルの床、洗濯乾燥機、黒い床、白いキッチンカウンター) の写真

David Lauer
デンバーにあるカントリー風のおしゃれな洗濯室 (ll型、スロップシンク、シェーカースタイル扉のキャビネット、グレーのキャビネット、左右配置の洗濯機・乾燥機、マルチカラーの床、白いキッチンカウンター、グレーの壁) の写真
デンバーにあるカントリー風のおしゃれな洗濯室 (ll型、スロップシンク、シェーカースタイル扉のキャビネット、グレーのキャビネット、左右配置の洗濯機・乾燥機、マルチカラーの床、白いキッチンカウンター、グレーの壁) の写真
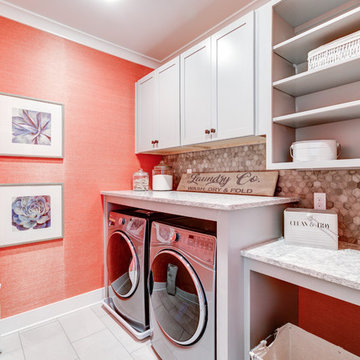
Who likes doing laundry? The answer is "anyone who has a laundry room like this!
リッチモンドにあるお手頃価格の中くらいなカントリー風のおしゃれな洗濯室 (I型、シェーカースタイル扉のキャビネット、グレーのキャビネット、クオーツストーンカウンター、オレンジの壁、セラミックタイルの床、左右配置の洗濯機・乾燥機、ベージュの床) の写真
リッチモンドにあるお手頃価格の中くらいなカントリー風のおしゃれな洗濯室 (I型、シェーカースタイル扉のキャビネット、グレーのキャビネット、クオーツストーンカウンター、オレンジの壁、セラミックタイルの床、左右配置の洗濯機・乾燥機、ベージュの床) の写真
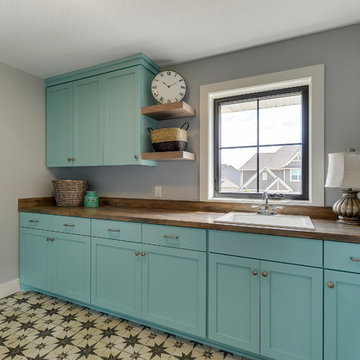
Funky Laundry Room with Antique tile flooring, wood look laminate top, and plenty of space!
ミネアポリスにある中くらいなカントリー風のおしゃれな洗濯室 (ll型、ドロップインシンク、フラットパネル扉のキャビネット、ターコイズのキャビネット、ラミネートカウンター、グレーの壁、磁器タイルの床、左右配置の洗濯機・乾燥機、マルチカラーの床) の写真
ミネアポリスにある中くらいなカントリー風のおしゃれな洗濯室 (ll型、ドロップインシンク、フラットパネル扉のキャビネット、ターコイズのキャビネット、ラミネートカウンター、グレーの壁、磁器タイルの床、左右配置の洗濯機・乾燥機、マルチカラーの床) の写真
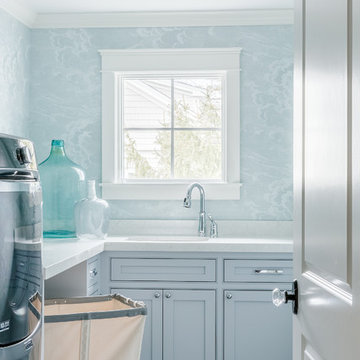
Photo by Sean Litchfield
ボストンにあるカントリー風のおしゃれな洗濯室 (アンダーカウンターシンク、クオーツストーンカウンター、セラミックタイルの床、左右配置の洗濯機・乾燥機、青い壁) の写真
ボストンにあるカントリー風のおしゃれな洗濯室 (アンダーカウンターシンク、クオーツストーンカウンター、セラミックタイルの床、左右配置の洗濯機・乾燥機、青い壁) の写真
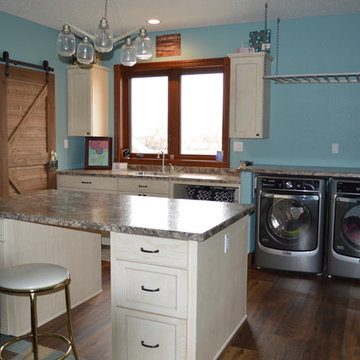
Laundry and Craft Room
他の地域にある広いカントリー風のおしゃれな家事室 (I型、アンダーカウンターシンク、シェーカースタイル扉のキャビネット、ヴィンテージ仕上げキャビネット、ラミネートカウンター、青い壁、左右配置の洗濯機・乾燥機) の写真
他の地域にある広いカントリー風のおしゃれな家事室 (I型、アンダーカウンターシンク、シェーカースタイル扉のキャビネット、ヴィンテージ仕上げキャビネット、ラミネートカウンター、青い壁、左右配置の洗濯機・乾燥機) の写真
ピンクの、ターコイズブルーのカントリー風のランドリールームの写真
1
