カントリー風のランドリールーム (ターコイズのキャビネット、全タイプのキャビネット扉、グレーの壁) の写真
絞り込み:
資材コスト
並び替え:今日の人気順
写真 1〜6 枚目(全 6 枚)
1/5
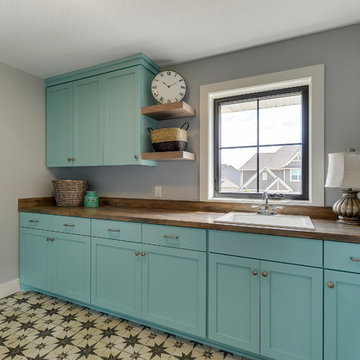
Funky Laundry Room with Antique tile flooring, wood look laminate top, and plenty of space!
ミネアポリスにある中くらいなカントリー風のおしゃれな洗濯室 (ll型、ドロップインシンク、フラットパネル扉のキャビネット、ターコイズのキャビネット、ラミネートカウンター、グレーの壁、磁器タイルの床、左右配置の洗濯機・乾燥機、マルチカラーの床) の写真
ミネアポリスにある中くらいなカントリー風のおしゃれな洗濯室 (ll型、ドロップインシンク、フラットパネル扉のキャビネット、ターコイズのキャビネット、ラミネートカウンター、グレーの壁、磁器タイルの床、左右配置の洗濯機・乾燥機、マルチカラーの床) の写真
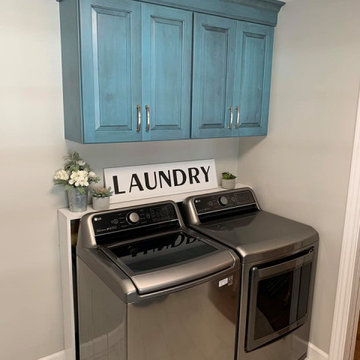
These clients came to us in one of our design seminars last spring. They have a country home that they wanted to add a brand new addition and completely remodel. The addition would house a new living space with a vaulted ceiling, which would then be open to the kitchen and dining area. The old living room would become a new master suite, with a new master bathroom and closet. We would also be redoing the cabinets in their laundry room and their second bathroom as well. The engineered wood flooring, the tile and the master shower we picked out from Wright’s. The cabinets are our Shiloh brand and designed by Elizabeth Yager Designs through Kuche Fine Cabinetry. And the counter tops are from Kuche Fine Cabinetry but through Pyramid Marble and Granite.
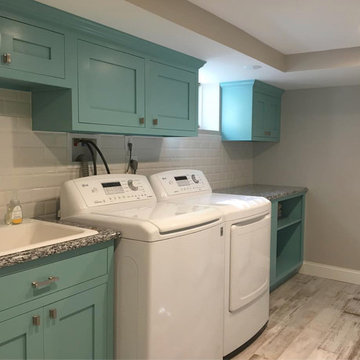
ニューアークにあるお手頃価格の広いカントリー風のおしゃれな家事室 (I型、エプロンフロントシンク、レイズドパネル扉のキャビネット、ターコイズのキャビネット、御影石カウンター、グレーの壁、塗装フローリング、左右配置の洗濯機・乾燥機、マルチカラーの床、マルチカラーのキッチンカウンター) の写真
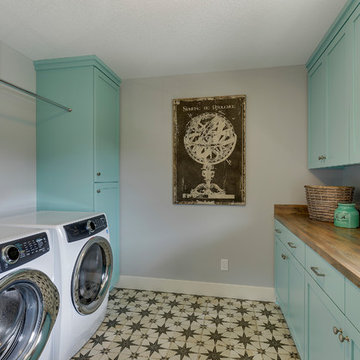
Funky laundry room with teal cabinets, floating shelves, start floor tile, and laminate "wood" countertop.
ミネアポリスにあるお手頃価格の中くらいなカントリー風のおしゃれな家事室 (ll型、ドロップインシンク、シェーカースタイル扉のキャビネット、ターコイズのキャビネット、ラミネートカウンター、グレーの壁、セラミックタイルの床、左右配置の洗濯機・乾燥機、マルチカラーの床、茶色いキッチンカウンター) の写真
ミネアポリスにあるお手頃価格の中くらいなカントリー風のおしゃれな家事室 (ll型、ドロップインシンク、シェーカースタイル扉のキャビネット、ターコイズのキャビネット、ラミネートカウンター、グレーの壁、セラミックタイルの床、左右配置の洗濯機・乾燥機、マルチカラーの床、茶色いキッチンカウンター) の写真
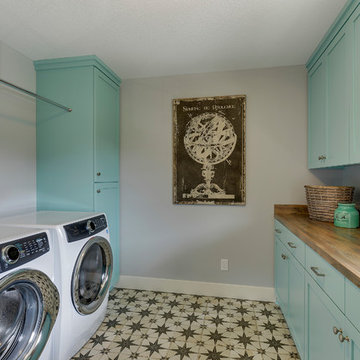
Funky Laundry Room with Antique tile flooring, wood look laminate top, and plenty of space!
ミネアポリスにある中くらいなカントリー風のおしゃれな洗濯室 (ll型、ドロップインシンク、フラットパネル扉のキャビネット、ターコイズのキャビネット、ラミネートカウンター、グレーの壁、磁器タイルの床、左右配置の洗濯機・乾燥機、マルチカラーの床) の写真
ミネアポリスにある中くらいなカントリー風のおしゃれな洗濯室 (ll型、ドロップインシンク、フラットパネル扉のキャビネット、ターコイズのキャビネット、ラミネートカウンター、グレーの壁、磁器タイルの床、左右配置の洗濯機・乾燥機、マルチカラーの床) の写真
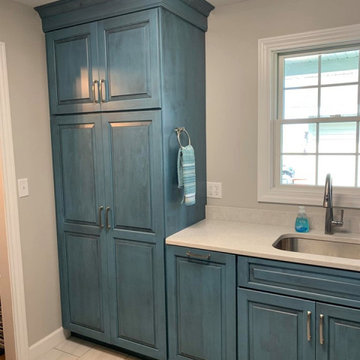
These clients came to us in one of our design seminars last spring. They have a country home that they wanted to add a brand new addition and completely remodel. The addition would house a new living space with a vaulted ceiling, which would then be open to the kitchen and dining area. The old living room would become a new master suite, with a new master bathroom and closet. We would also be redoing the cabinets in their laundry room and their second bathroom as well. The engineered wood flooring, the tile and the master shower we picked out from Wright’s. The cabinets are our Shiloh brand and designed by Elizabeth Yager Designs through Kuche Fine Cabinetry. And the counter tops are from Kuche Fine Cabinetry but through Pyramid Marble and Granite.
カントリー風のランドリールーム (ターコイズのキャビネット、全タイプのキャビネット扉、グレーの壁) の写真
1