ブラウンのカントリー風のランドリールーム (ヴィンテージ仕上げキャビネット) の写真
絞り込み:
資材コスト
並び替え:今日の人気順
写真 1〜16 枚目(全 16 枚)
1/4
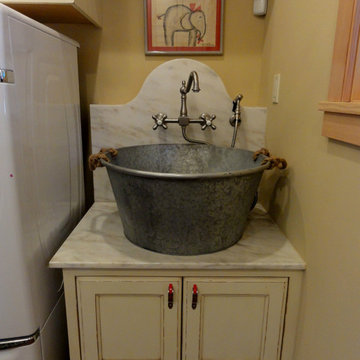
Old fashioned basin sink
ボイシにあるラグジュアリーな中くらいなカントリー風のおしゃれなランドリールーム (ヴィンテージ仕上げキャビネット、大理石カウンター、左右配置の洗濯機・乾燥機、落し込みパネル扉のキャビネット) の写真
ボイシにあるラグジュアリーな中くらいなカントリー風のおしゃれなランドリールーム (ヴィンテージ仕上げキャビネット、大理石カウンター、左右配置の洗濯機・乾燥機、落し込みパネル扉のキャビネット) の写真
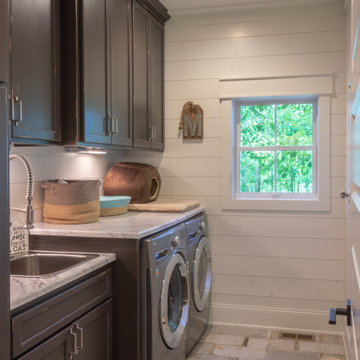
Clamshell Lake Farmhouse - Crosslake, MN - Dan J. Heid Planning & Design LLC - Designer of Unique Homes & Creative Structures
ミネアポリスにある高級な中くらいなカントリー風のおしゃれな洗濯室 (I型、ドロップインシンク、フラットパネル扉のキャビネット、ヴィンテージ仕上げキャビネット、人工大理石カウンター、白い壁、セラミックタイルの床、左右配置の洗濯機・乾燥機、グレーの床、グレーのキッチンカウンター) の写真
ミネアポリスにある高級な中くらいなカントリー風のおしゃれな洗濯室 (I型、ドロップインシンク、フラットパネル扉のキャビネット、ヴィンテージ仕上げキャビネット、人工大理石カウンター、白い壁、セラミックタイルの床、左右配置の洗濯機・乾燥機、グレーの床、グレーのキッチンカウンター) の写真

This compact bathroom and laundry has all the amenities of a much larger space in a 5'-3" x 8'-6" footprint. We removed the 1980's bath and laundry, rebuilt the sagging structure, and reworked ventilation, electric and plumbing. The shower couldn't be smaller than 30" wide, and the 24" Miele washer and dryer required 28". The wall dividing shower and machines is solid plywood with tile and wall paneling.
Schluter system electric radiant heat and black octogon tile completed the floor. We worked closely with the homeowner, refining selections and coming up with several contingencies due to lead times and space constraints.
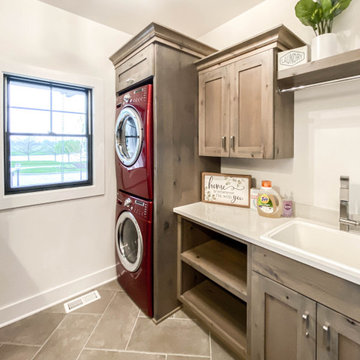
This photo was taken at DJK Custom Homes new Parker IV Eco-Smart model home in Stewart Ridge of Plainfield, Illinois.
シカゴにある中くらいなカントリー風のおしゃれな洗濯室 (エプロンフロントシンク、シェーカースタイル扉のキャビネット、ヴィンテージ仕上げキャビネット、クオーツストーンカウンター、上下配置の洗濯機・乾燥機、白いキッチンカウンター) の写真
シカゴにある中くらいなカントリー風のおしゃれな洗濯室 (エプロンフロントシンク、シェーカースタイル扉のキャビネット、ヴィンテージ仕上げキャビネット、クオーツストーンカウンター、上下配置の洗濯機・乾燥機、白いキッチンカウンター) の写真
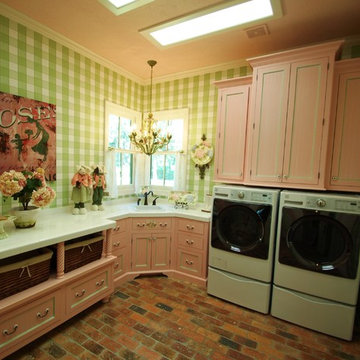
ヒューストンにあるカントリー風のおしゃれな洗濯室 (L型、ドロップインシンク、シェーカースタイル扉のキャビネット、ヴィンテージ仕上げキャビネット、大理石カウンター、緑の壁、レンガの床、左右配置の洗濯機・乾燥機) の写真
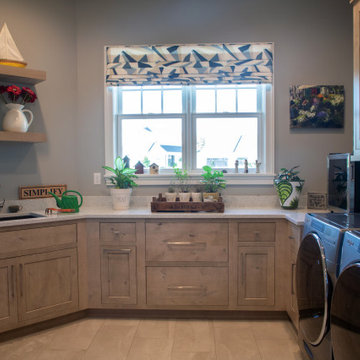
Multipurpose laundry room for potting, crafts and laundry.
ミルウォーキーにある高級な中くらいなカントリー風のおしゃれな家事室 (コの字型、アンダーカウンターシンク、落し込みパネル扉のキャビネット、ヴィンテージ仕上げキャビネット、クオーツストーンカウンター、グレーの壁、磁器タイルの床、左右配置の洗濯機・乾燥機、ベージュの床、ベージュのキッチンカウンター) の写真
ミルウォーキーにある高級な中くらいなカントリー風のおしゃれな家事室 (コの字型、アンダーカウンターシンク、落し込みパネル扉のキャビネット、ヴィンテージ仕上げキャビネット、クオーツストーンカウンター、グレーの壁、磁器タイルの床、左右配置の洗濯機・乾燥機、ベージュの床、ベージュのキッチンカウンター) の写真
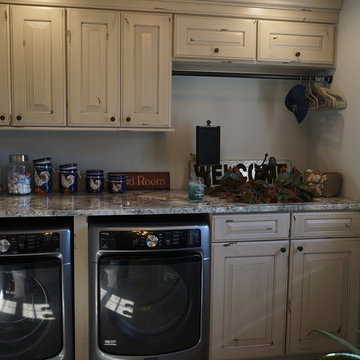
This multipurpose space effectively combines a laundry room, mudroom, and bathroom into one cohesive design. The laundry space includes an undercounter washer and dryer, and the bathroom incorporates an angled shower, heated floor, and furniture style distressed cabinetry. Design details like the custom made barnwood door, Uttermost mirror, and Top Knobs hardware elevate this design to create a space that is both useful and attractive.
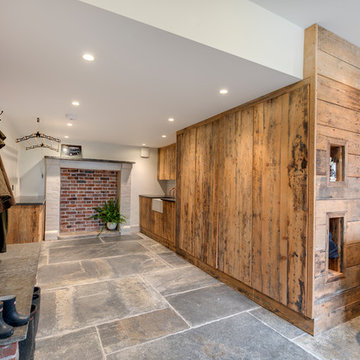
Richard Downer
デヴォンにある高級な広いカントリー風のおしゃれな家事室 (I型、エプロンフロントシンク、ヴィンテージ仕上げキャビネット、御影石カウンター、グレーの壁、スレートの床、目隠し付き洗濯機・乾燥機、グレーの床) の写真
デヴォンにある高級な広いカントリー風のおしゃれな家事室 (I型、エプロンフロントシンク、ヴィンテージ仕上げキャビネット、御影石カウンター、グレーの壁、スレートの床、目隠し付き洗濯機・乾燥機、グレーの床) の写真

Laundry room with custom concrete countertop from Boheium Stoneworks, Cottonwood Fine Cabinetry, and stone tile with glass tile accents. | Photo: Mert Carpenter Photography
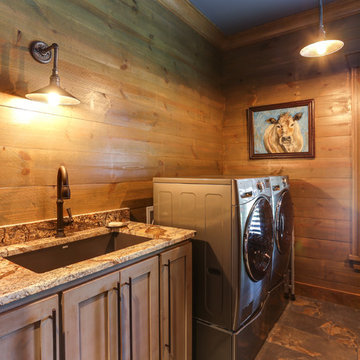
Tad Davis Photography
ローリーにある高級な中くらいなカントリー風のおしゃれな洗濯室 (L型、アンダーカウンターシンク、シェーカースタイル扉のキャビネット、ヴィンテージ仕上げキャビネット、御影石カウンター、茶色い壁、セラミックタイルの床) の写真
ローリーにある高級な中くらいなカントリー風のおしゃれな洗濯室 (L型、アンダーカウンターシンク、シェーカースタイル扉のキャビネット、ヴィンテージ仕上げキャビネット、御影石カウンター、茶色い壁、セラミックタイルの床) の写真
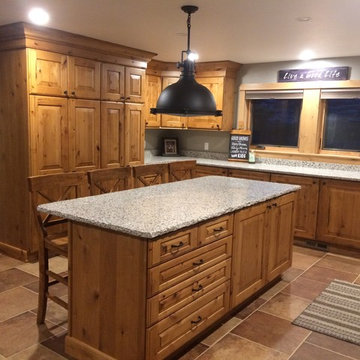
This mudroom and laundry room is a dream for an active family. The tall storage includes Dura Supreme's foldout food pantry.
ボイシにあるカントリー風のおしゃれなランドリールーム (アンダーカウンターシンク、レイズドパネル扉のキャビネット、ヴィンテージ仕上げキャビネット、クオーツストーンカウンター、グレーの壁、セラミックタイルの床) の写真
ボイシにあるカントリー風のおしゃれなランドリールーム (アンダーカウンターシンク、レイズドパネル扉のキャビネット、ヴィンテージ仕上げキャビネット、クオーツストーンカウンター、グレーの壁、セラミックタイルの床) の写真
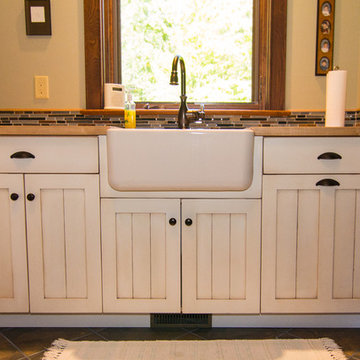
Graye Skye
他の地域にある広いカントリー風のおしゃれなランドリールーム (エプロンフロントシンク、落し込みパネル扉のキャビネット、ヴィンテージ仕上げキャビネット、木材カウンター、ベージュの壁、左右配置の洗濯機・乾燥機) の写真
他の地域にある広いカントリー風のおしゃれなランドリールーム (エプロンフロントシンク、落し込みパネル扉のキャビネット、ヴィンテージ仕上げキャビネット、木材カウンター、ベージュの壁、左右配置の洗濯機・乾燥機) の写真
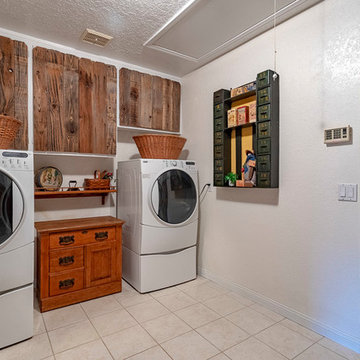
ロサンゼルスにある高級な広いカントリー風のおしゃれな家事室 (コの字型、フラットパネル扉のキャビネット、ヴィンテージ仕上げキャビネット、白い壁、セラミックタイルの床、左右配置の洗濯機・乾燥機、ベージュの床) の写真
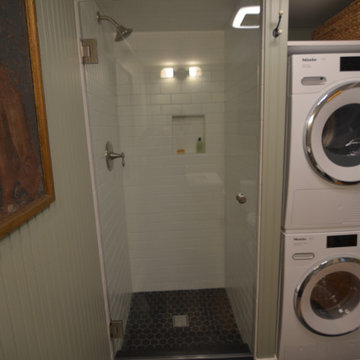
This compact bathroom and laundry has all the amenities of a much larger space in a 5'-3" x 8'-6" footprint. We removed the 1980's bath and laundry, rebuilt the sagging structure, and reworked ventilation, electric and plumbing. The shower couldn't be smaller than 30" wide, and the 24" Miele washer and dryer required 28". The wall dividing shower and machines is solid plywood with tile and wall paneling.
Schluter system electric radiant heat and black octogon tile completed the floor. We worked closely with the homeowner, refining selections and coming up with several contingencies due to lead times and space constraints.
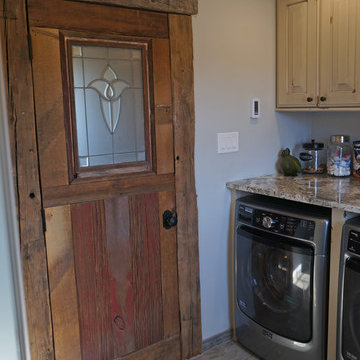
This multipurpose space effectively combines a laundry room, mudroom, and bathroom into one cohesive design. The laundry space includes an undercounter washer and dryer, and the bathroom incorporates an angled shower, heated floor, and furniture style distressed cabinetry. Design details like the custom made barnwood door, Uttermost mirror, and Top Knobs hardware elevate this design to create a space that is both useful and attractive.
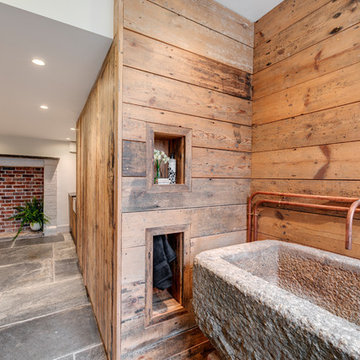
Richard Downer
デヴォンにある高級な広いカントリー風のおしゃれな家事室 (I型、エプロンフロントシンク、ヴィンテージ仕上げキャビネット、御影石カウンター、グレーの壁、スレートの床、目隠し付き洗濯機・乾燥機、グレーの床) の写真
デヴォンにある高級な広いカントリー風のおしゃれな家事室 (I型、エプロンフロントシンク、ヴィンテージ仕上げキャビネット、御影石カウンター、グレーの壁、スレートの床、目隠し付き洗濯機・乾燥機、グレーの床) の写真
ブラウンのカントリー風のランドリールーム (ヴィンテージ仕上げキャビネット) の写真
1