カントリー風のランドリールーム (濃色木目調キャビネット、白いキャビネット、全タイプのキャビネット扉) の写真
絞り込み:
資材コスト
並び替え:今日の人気順
写真 1〜20 枚目(全 1,537 枚)
1/5
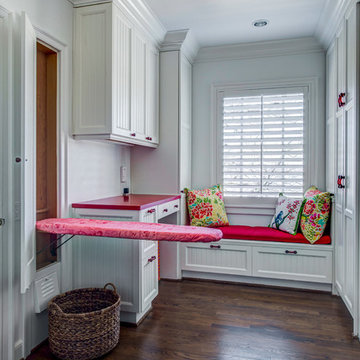
Cabinetry: Elmwood Full Access cabinetry, Chamberlain Rail Providence door style, with a Dove White Matte paint.
Countertops: 3cm Red Shimmer from Caesarstone

Our clients had been searching for their perfect kitchen for over a year. They had three abortive attempts to engage a kitchen supplier and had become disillusioned by vendors who wanted to mould their needs to fit with their product.
"It was a massive relief when we finally found Burlanes. From the moment we started to discuss our requirements with Lindsey we could tell that she completely understood both our needs and how Burlanes could meet them."
We needed to ensure that all the clients' specifications were met and worked together with them to achieve their dream, bespoke kitchen.

Flow Photography
オクラホマシティにあるお手頃価格の中くらいなカントリー風のおしゃれな洗濯室 (エプロンフロントシンク、白いキャビネット、クオーツストーンカウンター、ベージュの壁、磁器タイルの床、左右配置の洗濯機・乾燥機、グレーの床、L型、シェーカースタイル扉のキャビネット) の写真
オクラホマシティにあるお手頃価格の中くらいなカントリー風のおしゃれな洗濯室 (エプロンフロントシンク、白いキャビネット、クオーツストーンカウンター、ベージュの壁、磁器タイルの床、左右配置の洗濯機・乾燥機、グレーの床、L型、シェーカースタイル扉のキャビネット) の写真

Small farmhouse laundry room with LG Front load washer/dryer. Decorative tile backsplash to add a bit of color. Pental Quartz countertop concrete. Ikea grimslov kitchen cabinets for storage and undercounter lighting. Hanging rack for clothing and laundry storage basket.

Farmhouse style laundry room featuring navy patterned Cement Tile flooring, custom white overlay cabinets, brass cabinet hardware, farmhouse sink, and wall mounted faucet.

Knowing the important role that dogs take in our client's life, we built their space for the care and keeping of their clothes AND their dogs. The dual purpose of this space blends seamlessly from washing the clothes to washing the dog. Custom cabinets were built to comfortably house the dog crate and the industrial sized wash and dryer. A low tub was tiled and counters wrapped in stainless steel for easy maintenance.

PhotoSynthesis Studio
アトランタにあるカントリー風のおしゃれな洗濯室 (I型、アンダーカウンターシンク、落し込みパネル扉のキャビネット、白いキャビネット、左右配置の洗濯機・乾燥機、グレーのキッチンカウンター) の写真
アトランタにあるカントリー風のおしゃれな洗濯室 (I型、アンダーカウンターシンク、落し込みパネル扉のキャビネット、白いキャビネット、左右配置の洗濯機・乾燥機、グレーのキッチンカウンター) の写真

デトロイトにある低価格の中くらいなカントリー風のおしゃれな家事室 (シェーカースタイル扉のキャビネット、白いキャビネット、木材カウンター、白い壁、左右配置の洗濯機・乾燥機、茶色い床) の写真

Photography by Tre Dunham
オースティンにあるカントリー風のおしゃれな家事室 (アンダーカウンターシンク、白い壁、左右配置の洗濯機・乾燥機、シェーカースタイル扉のキャビネット、白いキャビネット、茶色い床、白いキッチンカウンター) の写真
オースティンにあるカントリー風のおしゃれな家事室 (アンダーカウンターシンク、白い壁、左右配置の洗濯機・乾燥機、シェーカースタイル扉のキャビネット、白いキャビネット、茶色い床、白いキッチンカウンター) の写真

アトランタにあるカントリー風のおしゃれな家事室 (ll型、落し込みパネル扉のキャビネット、白いキャビネット、白い壁、無垢フローリング、左右配置の洗濯機・乾燥機、茶色い床、グレーのキッチンカウンター) の写真
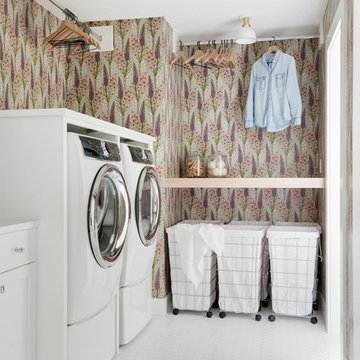
ミネアポリスにあるカントリー風のおしゃれな洗濯室 (シェーカースタイル扉のキャビネット、白いキャビネット、マルチカラーの壁、左右配置の洗濯機・乾燥機、白い床、白いキッチンカウンター) の写真
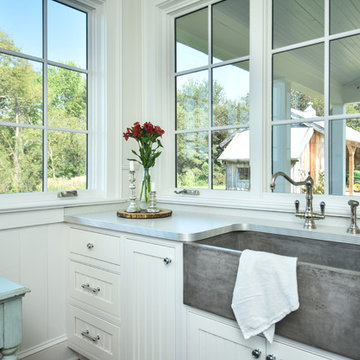
他の地域にあるカントリー風のおしゃれな家事室 (エプロンフロントシンク、落し込みパネル扉のキャビネット、白いキャビネット、ラミネートカウンター、白い壁、濃色無垢フローリング、左右配置の洗濯機・乾燥機、茶色い床) の写真
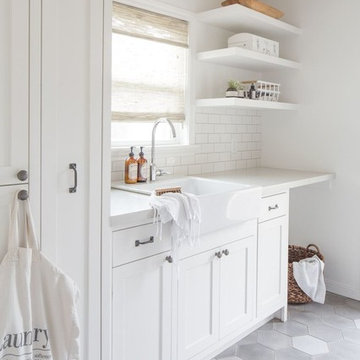
ヒューストンにあるカントリー風のおしゃれなランドリールーム (エプロンフロントシンク、シェーカースタイル扉のキャビネット、白いキャビネット、白い壁、グレーの床、白いキッチンカウンター) の写真

Chambers + Chambers Architects
Amber Interiors
Tessa Neustadt, Photographer
サンフランシスコにあるカントリー風のおしゃれなランドリークローゼット (I型、シェーカースタイル扉のキャビネット、白いキャビネット、大理石カウンター、左右配置の洗濯機・乾燥機、黒い床、白いキッチンカウンター) の写真
サンフランシスコにあるカントリー風のおしゃれなランドリークローゼット (I型、シェーカースタイル扉のキャビネット、白いキャビネット、大理石カウンター、左右配置の洗濯機・乾燥機、黒い床、白いキッチンカウンター) の写真

Laurey Glenn
ナッシュビルにある高級な広いカントリー風のおしゃれなランドリールーム (白いキャビネット、オニキスカウンター、スレートの床、左右配置の洗濯機・乾燥機、オープンシェルフ、黒いキッチンカウンター、ドロップインシンク、グレーの壁) の写真
ナッシュビルにある高級な広いカントリー風のおしゃれなランドリールーム (白いキャビネット、オニキスカウンター、スレートの床、左右配置の洗濯機・乾燥機、オープンシェルフ、黒いキッチンカウンター、ドロップインシンク、グレーの壁) の写真

Photosynthesis Studio
アトランタにあるラグジュアリーな広いカントリー風のおしゃれなランドリールーム (ll型、白いキャビネット、クオーツストーンカウンター、グレーの壁、磁器タイルの床、左右配置の洗濯機・乾燥機、落し込みパネル扉のキャビネット) の写真
アトランタにあるラグジュアリーな広いカントリー風のおしゃれなランドリールーム (ll型、白いキャビネット、クオーツストーンカウンター、グレーの壁、磁器タイルの床、左右配置の洗濯機・乾燥機、落し込みパネル扉のキャビネット) の写真

This 1930's Barrington Hills farmhouse was in need of some TLC when it was purchased by this southern family of five who planned to make it their new home. The renovation taken on by Advance Design Studio's designer Scott Christensen and master carpenter Justin Davis included a custom porch, custom built in cabinetry in the living room and children's bedrooms, 2 children's on-suite baths, a guest powder room, a fabulous new master bath with custom closet and makeup area, a new upstairs laundry room, a workout basement, a mud room, new flooring and custom wainscot stairs with planked walls and ceilings throughout the home.
The home's original mechanicals were in dire need of updating, so HVAC, plumbing and electrical were all replaced with newer materials and equipment. A dramatic change to the exterior took place with the addition of a quaint standing seam metal roofed farmhouse porch perfect for sipping lemonade on a lazy hot summer day.
In addition to the changes to the home, a guest house on the property underwent a major transformation as well. Newly outfitted with updated gas and electric, a new stacking washer/dryer space was created along with an updated bath complete with a glass enclosed shower, something the bath did not previously have. A beautiful kitchenette with ample cabinetry space, refrigeration and a sink was transformed as well to provide all the comforts of home for guests visiting at the classic cottage retreat.
The biggest design challenge was to keep in line with the charm the old home possessed, all the while giving the family all the convenience and efficiency of modern functioning amenities. One of the most interesting uses of material was the porcelain "wood-looking" tile used in all the baths and most of the home's common areas. All the efficiency of porcelain tile, with the nostalgic look and feel of worn and weathered hardwood floors. The home’s casual entry has an 8" rustic antique barn wood look porcelain tile in a rich brown to create a warm and welcoming first impression.
Painted distressed cabinetry in muted shades of gray/green was used in the powder room to bring out the rustic feel of the space which was accentuated with wood planked walls and ceilings. Fresh white painted shaker cabinetry was used throughout the rest of the rooms, accentuated by bright chrome fixtures and muted pastel tones to create a calm and relaxing feeling throughout the home.
Custom cabinetry was designed and built by Advance Design specifically for a large 70” TV in the living room, for each of the children’s bedroom’s built in storage, custom closets, and book shelves, and for a mudroom fit with custom niches for each family member by name.
The ample master bath was fitted with double vanity areas in white. A generous shower with a bench features classic white subway tiles and light blue/green glass accents, as well as a large free standing soaking tub nestled under a window with double sconces to dim while relaxing in a luxurious bath. A custom classic white bookcase for plush towels greets you as you enter the sanctuary bath.

ウィルトシャーにあるカントリー風のおしゃれな家事室 (L型、アンダーカウンターシンク、シェーカースタイル扉のキャビネット、白いキャビネット、木材カウンター、ベージュの壁、グレーの床、ベージュのキッチンカウンター) の写真

サクラメントにある高級な中くらいなカントリー風のおしゃれな家事室 (ll型、スロップシンク、落し込みパネル扉のキャビネット、白いキャビネット、クオーツストーンカウンター、ベージュの壁、磁器タイルの床、左右配置の洗濯機・乾燥機、ベージュの床) の写真
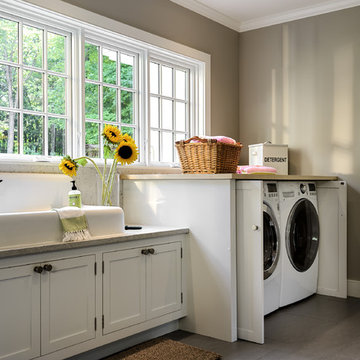
Rob Karosis
ニューヨークにあるお手頃価格の中くらいなカントリー風のおしゃれなランドリールーム (白いキャビネット、大理石カウンター、セラミックタイルの床、シェーカースタイル扉のキャビネット、ドロップインシンク、グレーの壁) の写真
ニューヨークにあるお手頃価格の中くらいなカントリー風のおしゃれなランドリールーム (白いキャビネット、大理石カウンター、セラミックタイルの床、シェーカースタイル扉のキャビネット、ドロップインシンク、グレーの壁) の写真
カントリー風のランドリールーム (濃色木目調キャビネット、白いキャビネット、全タイプのキャビネット扉) の写真
1