カントリー風のランドリールーム (セラミックタイルのキッチンパネル、黒いキャビネット、青いキャビネット) の写真
絞り込み:
資材コスト
並び替え:今日の人気順
写真 1〜20 枚目(全 32 枚)
1/5

Our clients wanted the ultimate modern farmhouse custom dream home. They found property in the Santa Rosa Valley with an existing house on 3 ½ acres. They could envision a new home with a pool, a barn, and a place to raise horses. JRP and the clients went all in, sparing no expense. Thus, the old house was demolished and the couple’s dream home began to come to fruition.
The result is a simple, contemporary layout with ample light thanks to the open floor plan. When it comes to a modern farmhouse aesthetic, it’s all about neutral hues, wood accents, and furniture with clean lines. Every room is thoughtfully crafted with its own personality. Yet still reflects a bit of that farmhouse charm.
Their considerable-sized kitchen is a union of rustic warmth and industrial simplicity. The all-white shaker cabinetry and subway backsplash light up the room. All white everything complimented by warm wood flooring and matte black fixtures. The stunning custom Raw Urth reclaimed steel hood is also a star focal point in this gorgeous space. Not to mention the wet bar area with its unique open shelves above not one, but two integrated wine chillers. It’s also thoughtfully positioned next to the large pantry with a farmhouse style staple: a sliding barn door.
The master bathroom is relaxation at its finest. Monochromatic colors and a pop of pattern on the floor lend a fashionable look to this private retreat. Matte black finishes stand out against a stark white backsplash, complement charcoal veins in the marble looking countertop, and is cohesive with the entire look. The matte black shower units really add a dramatic finish to this luxurious large walk-in shower.
Photographer: Andrew - OpenHouse VC

This beautifully designed and lovingly crafted bespoke handcrafted kitchen features a four panelled slip detailed door. The 30mm tulip wood cabintery has been handpainted in Farrow & Ball Old White with island in Pigeon and wall panelling in Slipper Satin. An Iroko breakfast bar brings warmth and texture, while contrasting nicely with the 30mm River White granite work surface. Images Infinity Media

ポートランドにあるカントリー風のおしゃれな洗濯室 (ll型、アンダーカウンターシンク、シェーカースタイル扉のキャビネット、青いキャビネット、クオーツストーンカウンター、白いキッチンパネル、セラミックタイルのキッチンパネル、白い壁、磁器タイルの床、左右配置の洗濯機・乾燥機、グレーの床、白いキッチンカウンター、三角天井) の写真

This beautiful modern farmhouse kitchen is refreshing and playful, finished in a light blue paint, accented by white, geometric designs in the flooring and backsplash. Double stacked washer-dryer units are fit snugly within the galley cabinetry, and a pull-out drying rack sits centred on the back wall. The capacity of this productivity-driven space is accentuated by two pull-out laundry hampers and a large, white farmhouse sink. All in all, this is a sweet and stylish laundry room designed for ultimate functionality.

ポートランドにあるラグジュアリーな広いカントリー風のおしゃれなランドリールーム (青いキャビネット、木材カウンター、青いキッチンパネル、セラミックタイルのキッチンパネル、グレーの壁、セラミックタイルの床、グレーの床、茶色いキッチンカウンター) の写真

サンフランシスコにある高級な小さなカントリー風のおしゃれな洗濯室 (ll型、アンダーカウンターシンク、シェーカースタイル扉のキャビネット、青いキャビネット、珪岩カウンター、白いキッチンパネル、セラミックタイルのキッチンパネル、白い壁、淡色無垢フローリング、左右配置の洗濯機・乾燥機、ベージュの床、壁紙) の写真

サンディエゴにある中くらいなカントリー風のおしゃれな洗濯室 (ll型、アンダーカウンターシンク、シェーカースタイル扉のキャビネット、青いキャビネット、クオーツストーンカウンター、白いキッチンパネル、セラミックタイルのキッチンパネル、グレーの壁、磁器タイルの床、左右配置の洗濯機・乾燥機、グレーの床、白いキッチンカウンター) の写真
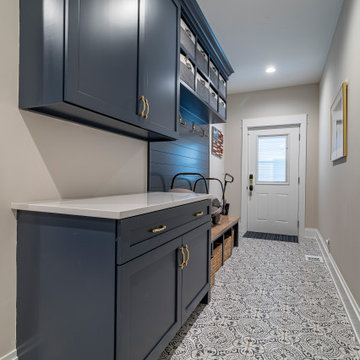
シカゴにあるカントリー風のおしゃれな家事室 (格子天井、L型、シェーカースタイル扉のキャビネット、青いキャビネット、御影石カウンター、白いキッチンパネル、セラミックタイルのキッチンパネル、ベージュの壁、セラミックタイルの床、マルチカラーの床、白いキッチンカウンター、羽目板の壁) の写真
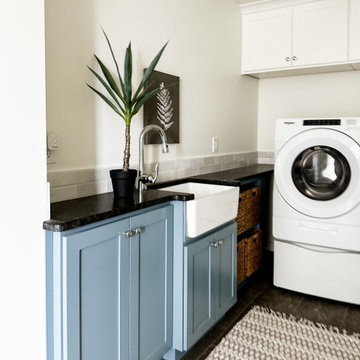
お手頃価格の小さなカントリー風のおしゃれな洗濯室 (L型、エプロンフロントシンク、シェーカースタイル扉のキャビネット、青いキャビネット、御影石カウンター、白いキッチンパネル、セラミックタイルのキッチンパネル、白い壁、左右配置の洗濯機・乾燥機、グレーの床、黒いキッチンカウンター) の写真
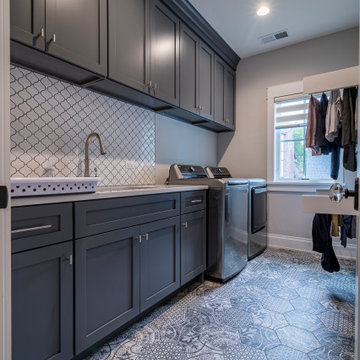
シカゴにあるカントリー風のおしゃれな家事室 (L型、アンダーカウンターシンク、シェーカースタイル扉のキャビネット、青いキャビネット、御影石カウンター、白いキッチンパネル、セラミックタイルのキッチンパネル、ベージュの壁、セラミックタイルの床、左右配置の洗濯機・乾燥機、マルチカラーの床、白いキッチンカウンター、格子天井、羽目板の壁) の写真
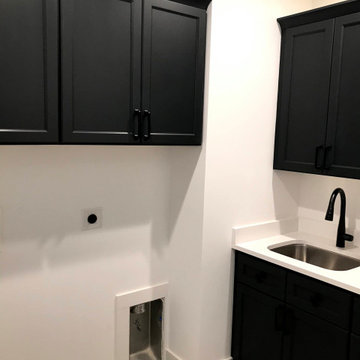
J&K Cabinetry:
Perimeter in S8 Shaker White
Island in E2 Charcoal (Navy)
Hood & Columns are Stained
他の地域にあるカントリー風のおしゃれなランドリールーム (コの字型、アンダーカウンターシンク、フラットパネル扉のキャビネット、クオーツストーンカウンター、白いキッチンパネル、セラミックタイルのキッチンパネル、ベージュの床、白いキッチンカウンター、青いキャビネット) の写真
他の地域にあるカントリー風のおしゃれなランドリールーム (コの字型、アンダーカウンターシンク、フラットパネル扉のキャビネット、クオーツストーンカウンター、白いキッチンパネル、セラミックタイルのキッチンパネル、ベージュの床、白いキッチンカウンター、青いキャビネット) の写真
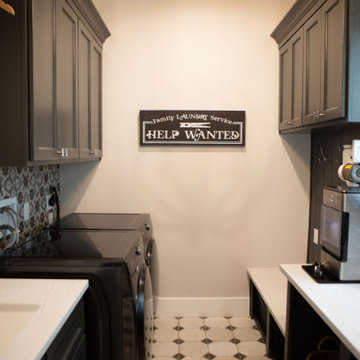
ヒューストンにある高級な広いカントリー風のおしゃれな洗濯室 (ll型、アンダーカウンターシンク、落し込みパネル扉のキャビネット、黒いキャビネット、マルチカラーのキッチンパネル、セラミックタイルのキッチンパネル、ベージュの壁、磁器タイルの床、左右配置の洗濯機・乾燥機、白い床、白いキッチンカウンター) の写真
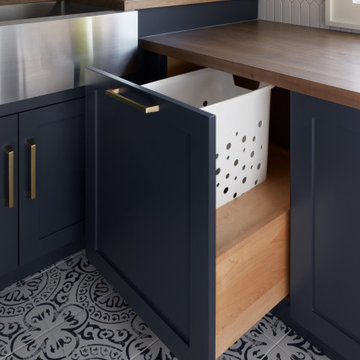
Step into this modern laundry room where thoughtful design meets practical functionality. The custom cabinets, finished in a rich navy blue hue, provide ample storage and set the tone for a stylish space. But what truly sets this room apart is the custom-built laundry hamper, seamlessly integrated into the cabinetry. Crafted to perfection, the laundry hamper offers a discreet and convenient solution for sorting clothes, blending effortlessly with the room's contemporary aesthetic.
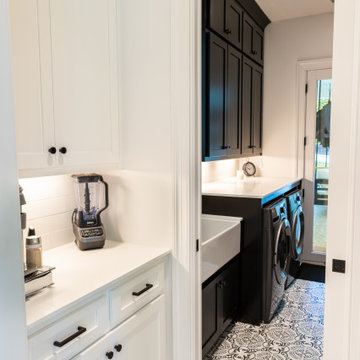
Laundry Room and Beverage
アトランタにある高級な中くらいなカントリー風のおしゃれな洗濯室 (ll型、エプロンフロントシンク、シェーカースタイル扉のキャビネット、黒いキャビネット、珪岩カウンター、赤いキッチンパネル、セラミックタイルのキッチンパネル、白い壁、磁器タイルの床、左右配置の洗濯機・乾燥機、マルチカラーの床、白いキッチンカウンター) の写真
アトランタにある高級な中くらいなカントリー風のおしゃれな洗濯室 (ll型、エプロンフロントシンク、シェーカースタイル扉のキャビネット、黒いキャビネット、珪岩カウンター、赤いキッチンパネル、セラミックタイルのキッチンパネル、白い壁、磁器タイルの床、左右配置の洗濯機・乾燥機、マルチカラーの床、白いキッチンカウンター) の写真
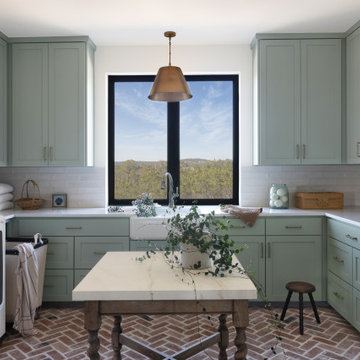
オースティンにある広いカントリー風のおしゃれな家事室 (コの字型、エプロンフロントシンク、シェーカースタイル扉のキャビネット、青いキャビネット、クオーツストーンカウンター、セラミックタイルのキッチンパネル、レンガの床、左右配置の洗濯機・乾燥機、白いキッチンカウンター) の写真

ポートランドにあるラグジュアリーな広いカントリー風のおしゃれなランドリールーム (青いキャビネット、木材カウンター、青いキッチンパネル、セラミックタイルのキッチンパネル、グレーの壁、セラミックタイルの床、グレーの床、茶色いキッチンカウンター) の写真
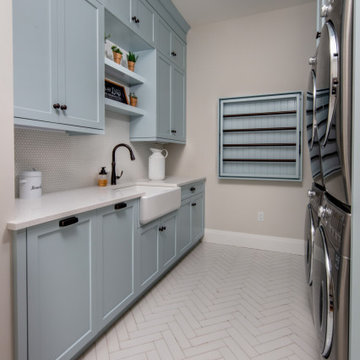
This beautiful modern farmhouse kitchen is refreshing and playful, finished in a light blue paint, accented by white, geometric designs in the flooring and backsplash. Double stacked washer-dryer units are fit snugly within the galley cabinetry, and a pull-out drying rack sits centred on the back wall. The capacity of this productivity-driven space is accentuated by two pull-out laundry hampers and a large, white farmhouse sink. All in all, this is a sweet and stylish laundry room designed for ultimate functionality.
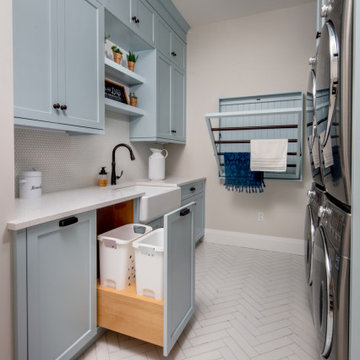
This beautiful modern farmhouse kitchen is refreshing and playful, finished in a light blue paint, accented by white, geometric designs in the flooring and backsplash. Double stacked washer-dryer units are fit snugly within the galley cabinetry, and a pull-out drying rack sits centred on the back wall. The capacity of this productivity-driven space is accentuated by two pull-out laundry hampers and a large, white farmhouse sink. All in all, this is a sweet and stylish laundry room designed for ultimate functionality.
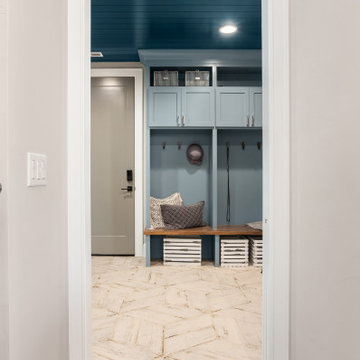
ポートランドにあるラグジュアリーな広いカントリー風のおしゃれなランドリールーム (青いキャビネット、木材カウンター、青いキッチンパネル、セラミックタイルのキッチンパネル、グレーの壁、セラミックタイルの床、グレーの床、茶色いキッチンカウンター) の写真
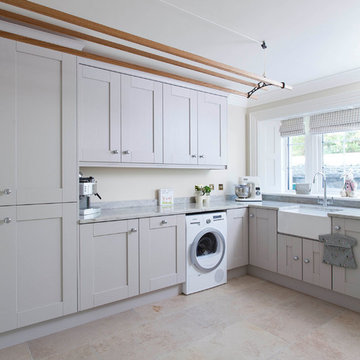
This beautifully designed and lovingly crafted bespoke handcrafted kitchen features a four panelled slip detailed door. The 30mm tulip wood cabintery has been handpainted in Farrow & Ball Old White with island in Pigeon and wall panelling in Slipper Satin. An Iroko breakfast bar brings warmth and texture, while contrasting nicely with the 30mm River White granite work surface. Images Infinity Media
カントリー風のランドリールーム (セラミックタイルのキッチンパネル、黒いキャビネット、青いキャビネット) の写真
1