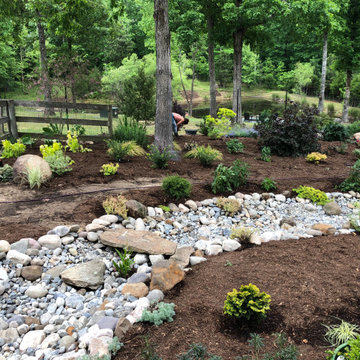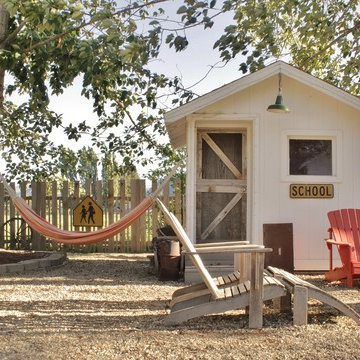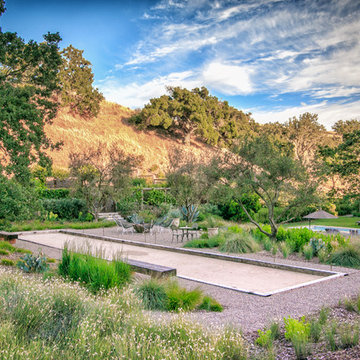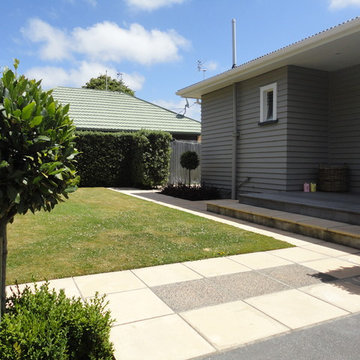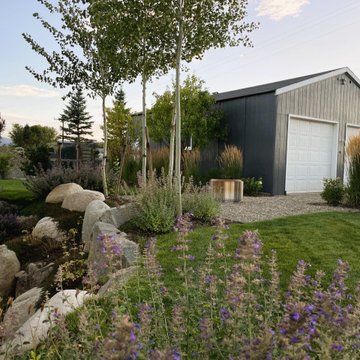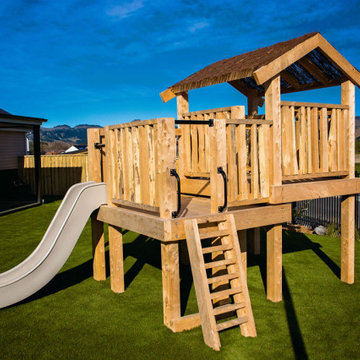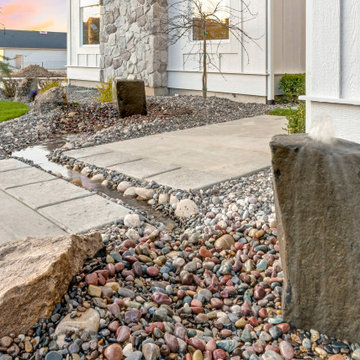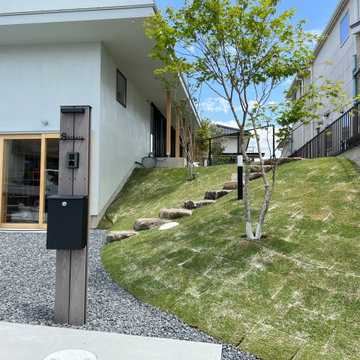カントリー風の庭 (屋外遊具、庭石) の写真
絞り込み:
資材コスト
並び替え:今日の人気順
写真 1〜20 枚目(全 118 枚)
1/4
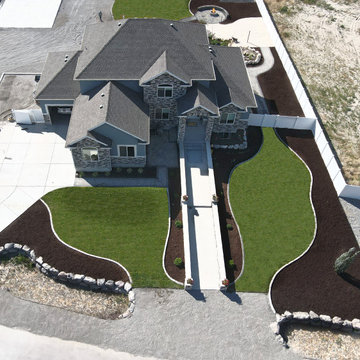
The customer wanted to build his new home front and backyard. He requested an experienced landscaper to do build the whole backyard for their family enjoyment. The first step was designing, we created a 3d Design and explained to the customer the best material options. We consider the drought the Utah state was enforcing, and only install 30-40% of the property with Blue Kentucky grass. We added Organic Mulch and the Hardscaping Pavers in the backyard, including a seating area with a Firepit. The landscaping edging was done with stone and the entrance with Belgard Holland borders. The driveway was a 4,000PSI.
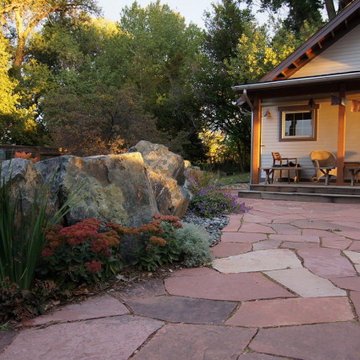
Boulders form a grounding wall 3-5 feet tall
デンバーにある高級な巨大なカントリー風のおしゃれな裏庭 (ゼリスケープ、庭石、日向、天然石敷き) の写真
デンバーにある高級な巨大なカントリー風のおしゃれな裏庭 (ゼリスケープ、庭石、日向、天然石敷き) の写真
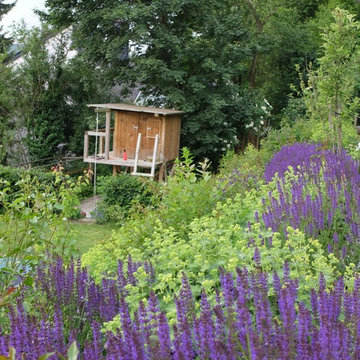
besgen Landschaftsarchitektur
ボンにある広い、春のカントリー風のおしゃれな庭 (ゼリスケープ、屋外遊具、日向、傾斜地、天然石敷き) の写真
ボンにある広い、春のカントリー風のおしゃれな庭 (ゼリスケープ、屋外遊具、日向、傾斜地、天然石敷き) の写真
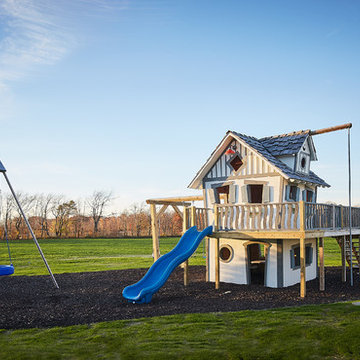
Photographer: Ashley Avila Photography
Builder: Colonial Builders - Tim Schollart
Interior Designer: Laura Davidson
This large estate house was carefully crafted to compliment the rolling hillsides of the Midwest. Horizontal board & batten facades are sheltered by long runs of hipped roofs and are divided down the middle by the homes singular gabled wall. At the foyer, this gable takes the form of a classic three-part archway.
Going through the archway and into the interior, reveals a stunning see-through fireplace surround with raised natural stone hearth and rustic mantel beams. Subtle earth-toned wall colors, white trim, and natural wood floors serve as a perfect canvas to showcase patterned upholstery, black hardware, and colorful paintings. The kitchen and dining room occupies the space to the left of the foyer and living room and is connected to two garages through a more secluded mudroom and half bath. Off to the rear and adjacent to the kitchen is a screened porch that features a stone fireplace and stunning sunset views.
Occupying the space to the right of the living room and foyer is an understated master suite and spacious study featuring custom cabinets with diagonal bracing. The master bedroom’s en suite has a herringbone patterned marble floor, crisp white custom vanities, and access to a his and hers dressing area.
The four upstairs bedrooms are divided into pairs on either side of the living room balcony. Downstairs, the terraced landscaping exposes the family room and refreshment area to stunning views of the rear yard. The two remaining bedrooms in the lower level each have access to an en suite bathroom.
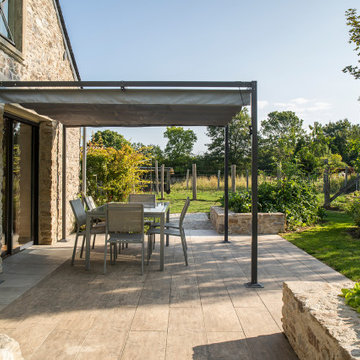
Aménagement paysager du devant de ce très beau corps de ferme rénové. Ici la terrasse à l'arrière.
ナントにある中くらいな、夏のカントリー風のおしゃれな裏庭 (庭石、半日向、天然石敷き) の写真
ナントにある中くらいな、夏のカントリー風のおしゃれな裏庭 (庭石、半日向、天然石敷き) の写真
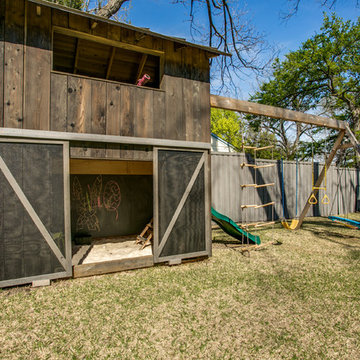
Dallas - Rustic barn playhouse. A two level playhouse with sandbox on bottom, climbing wall on back, bunk beds and viewing area above. ©Shoot2Sell Photography
Photography by Shoot 2 Sell
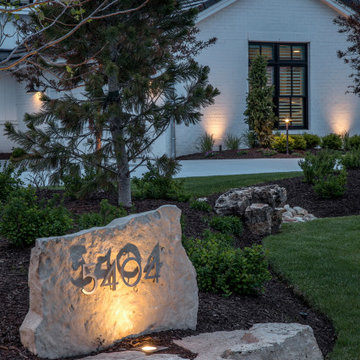
Take a tour of the lake house landscape lighting design at this gorgeous property in Valley, Nebraska. It increases nighttime security, enhances the architectural features, and creates the perfect ambiance for long, leisurely evenings spent enjoying the lake.
Learn more about the lighting design: www.mckaylighting.com/blog/lake-house-landscape-lighting-design
Go to the photo gallery: www.mckaylighting.com/modern-farmhouse
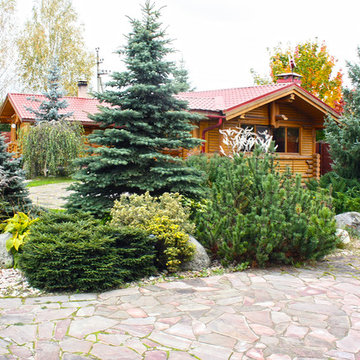
Ландшафтный дизайн участка 18 соток в стиле Кантри с ландшафтной композицией с элементами рокария и декоративными хвойными подчеркивается мощением из натурального камня.
Автор проекта: Алена Арсеньева. Реализация проекта и ведение работ - Владимир Чичмарь
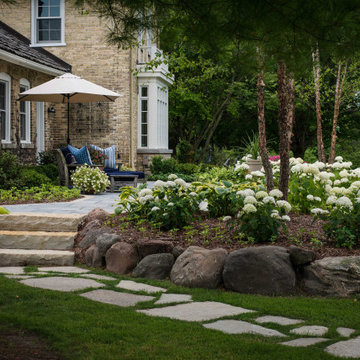
The back staircase of the garden entrance; the steps and boulder wall tie into the farmhouse theme. Flagstone steppers get you to the car barn, part of this
rural complex.
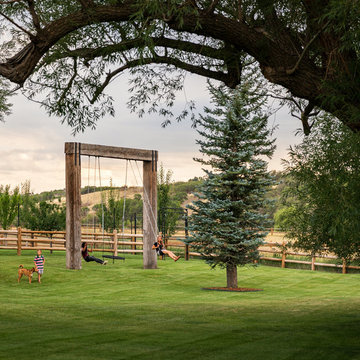
Directly to the back of the house, an over-sized swing-set sits majestically in the countryside.
デンバーにある夏のカントリー風のおしゃれな裏庭 (屋外遊具、日向) の写真
デンバーにある夏のカントリー風のおしゃれな裏庭 (屋外遊具、日向) の写真
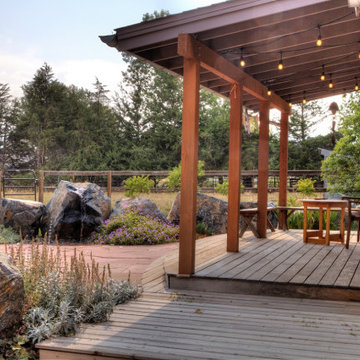
Reframed and reimagined, the Studio is connected to the space
デンバーにある高級な巨大なカントリー風のおしゃれな裏庭 (ゼリスケープ、庭石、日向、デッキ材舗装) の写真
デンバーにある高級な巨大なカントリー風のおしゃれな裏庭 (ゼリスケープ、庭石、日向、デッキ材舗装) の写真
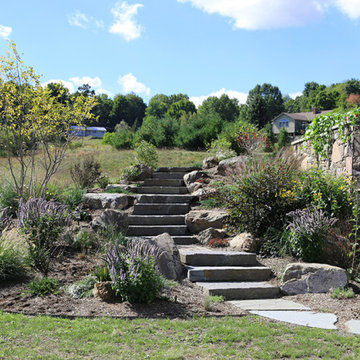
Located in upstate New York in the city of Ghent, 20 minutes from Albany, New York, the new 3,180 square foot Cape Cod/farmhouse style 2-story residence with full basement is built into the hillside of the 34.7 acres. The 5-bedroom residence features in-floor radiant heating, faux wood siding, lavish landscaping, and dormer windows with spectacular views of the New England countryside. Full basement with wine cellar, family room, bedroom, exercise room, mechanical room, and walks out to pool and pool house. A large detached 2-car garage connects to the main house with an enclosed connecting walkway. Over the garage is a separate 600 square foot guest apartment and bath. The 34.7-acre parcel features a natural stream and farmland. The Olympic-length pool and guest house includes natural stone walkways, landscaping, decks, outdoor kitchen and fire pit. The house was completed in 2014.
カントリー風の庭 (屋外遊具、庭石) の写真
1
