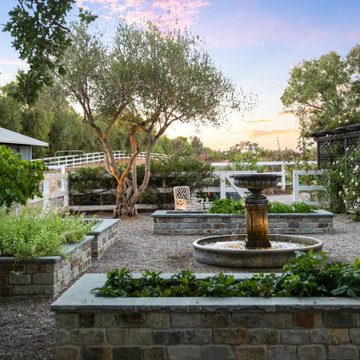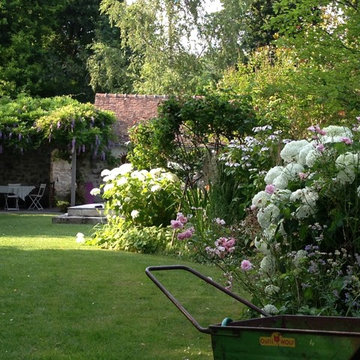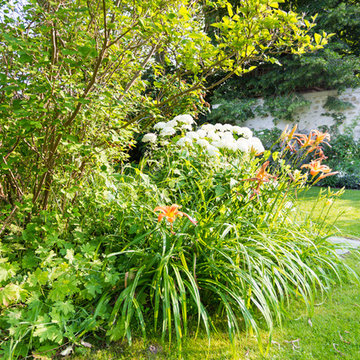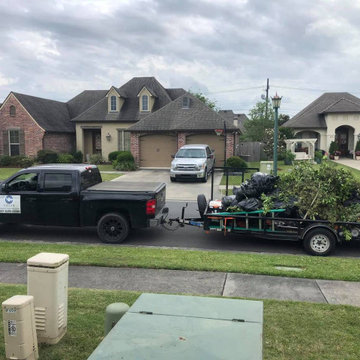カントリー風の庭 (半日向) の写真
絞り込み:
資材コスト
並び替え:今日の人気順
写真 1〜20 枚目(全 39 枚)
1/5
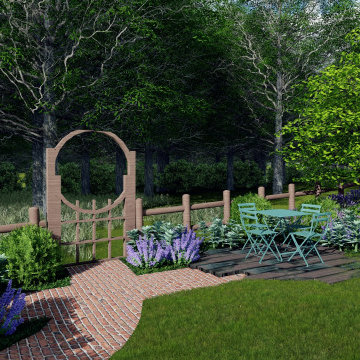
A young family desired the perfect garden to grow alongside their rural lives in Surrey’s countryside. We designed a meaningful space for our clients to journey through their garden and reconnect with the native woodland encompassing their home. We felt it was important to perforate the boundary, to open up the scenic views and incorporate the borrowed landscape.
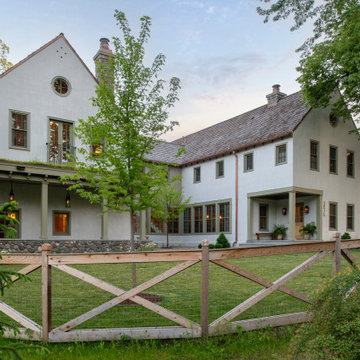
I was initially contacted by the builder and architect working on this Modern European Cottage to review the property and home design before construction began. Once the clients and I had the opportunity to meet and discuss what their visions were for the property, I started working on their wish list of items, which included a custom concrete pool, concrete spa, patios/walkways, custom fencing, and wood structures.
One of the largest challenges was that this property had a 30% (or less) hardcover surface requirement for the city location. With the lot size and square footage of the home I had limits to how much hardcover we could add to property. So, I had to get creative. We presented to the city the usage of the Live Green Roof plantings that would reduce the hardcover calculations for the site. Also, if we kept space between the Laurel Sandstones walkways, using them as steppers and planting groundcover or lawn between the stones that would also reduce the hard surface calculations. We continued that theme with the back patio as well. The client’s esthetic leaned towards the minimal style, so by adding greenery between stones work esthetically.
I chose the Laurel Tumbled Sandstone for the charm and character and thought it would lend well to the old world feel of this Modern European Cottage. We installed it on all the stone walkways, steppers, and patios around the home and pool.
I had several meetings with the client to discuss/review perennials, shrubs, and tree selections. Plant color and texture of the planting material were equally important to the clients when choosing. We grouped the plantings together and did not over-mix varieties of plants. Ultimately, we chose a variety of styles from natural groups of plantings to a touch of formal style, which all work cohesively together.
The custom fence design and installation was designed to create a cottage “country” feel. They gave us inspiration of a country style fence that you may find on a farm to keep the animals inside. We took those photos and ideas and elevated the design. We used a combination of cedar wood and sandwich the galvanized mesh between it. The fence also creates a space for the clients two dogs to roam freely around their property. We installed sod on the inside of the fence to the home and seeded the remaining areas with a Low Gro Fescue grass seed with a straw blanket for protection.
The minimal European style custom concrete pool was designed to be lined up in view from the porch and inside the home. The client requested the lawn around the edge of the pool, which helped reduce the hardcover calculations. The concrete spa is open year around. Benches are on all four sides of the spa to create enough seating for the whole family to use at the same time. Mortared field stone on the exterior of the spa mimics the stone on the exterior of the home. The spa equipment is installed in the lower level of the home to protect it from the cold winter weather.
Between the garage and the home’s entry is a pea rock sitting area and is viewed from several windows. I wanted it to be a quiet escape from the rest of the house with the minimal design. The Skyline Locust tree planted in the center of the space creates a canopy and softens the side of garage wall from the window views. The client will be installing a small water feature along the garage for serene noise ambience.
The client had very thoughtful design ideas styles, and our collaborations all came together and worked well to create the landscape design/installation. The result was everything they had dreamed of and more for their Modern European Cottage home and property.
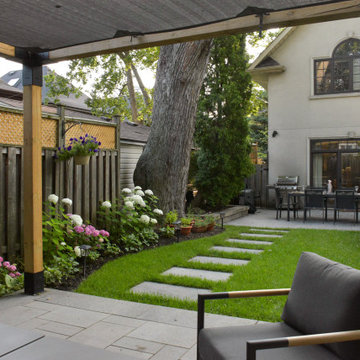
This backyard enhancement added additional space for entertaining and dining. Creating additional privacy with new fences and shade protection through the pergola.
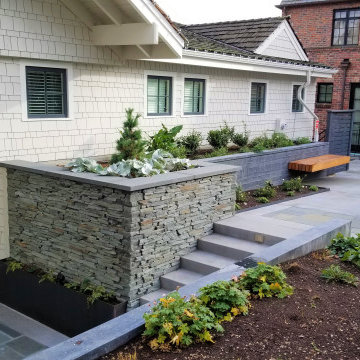
Modern farmhouse gets a new entry to the sunken front door. Custom concrete board-form walls, stone veneer, bluestone inlay, custom floating benches, and wood fence screening all installed in the courtyard space. Existing planters replanted, and a new driveway round out the complete change in the front yard.
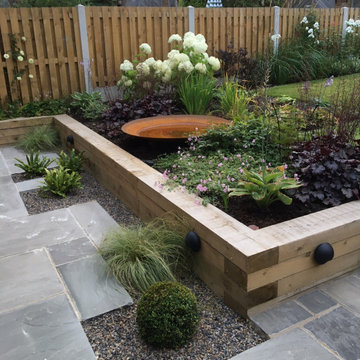
A peaceful garden for relaxation with space for a shed and a small veg bed
他の地域にあるお手頃価格の小さな、夏のカントリー風のおしゃれな庭 (天然石敷き、ウッドフェンス、半日向) の写真
他の地域にあるお手頃価格の小さな、夏のカントリー風のおしゃれな庭 (天然石敷き、ウッドフェンス、半日向) の写真
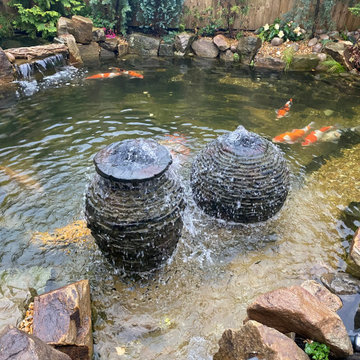
Eco system pond including Aquascape stacked slate urn and sphere
マンチェスターにある夏のカントリー風のおしゃれな庭 (半日向、川石舗装、ウッドフェンス) の写真
マンチェスターにある夏のカントリー風のおしゃれな庭 (半日向、川石舗装、ウッドフェンス) の写真
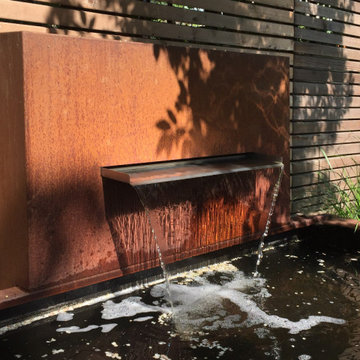
Der Cortenbrunnen plätscher ruhig vor sich hin. Das Sonnenlicht entwickelt mit dem darüber befindlichen Holunder ein sich stetig wechselndes Licht- und Schattenspiel.
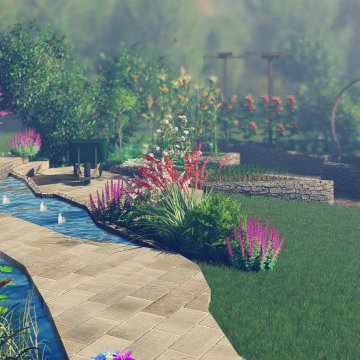
A village council in the Cotswolds commissioned a public garden for local residents to reconnect with nature and grow with the community. Bordering a large woodland, an uncultivated and unloved landscape, overgrown with nettles and brambles, was to be transformed into a multi-sensory garden. Opportunities for learning, a ‘grow your own’ lifestyle, and cross-generation social bonding underpinned our design.
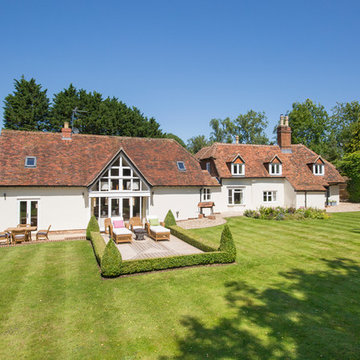
A two storey, side extension with internal remodelling and complete renovation. The extension really accentuates this unique home placed within the scenic environment of the countryside.
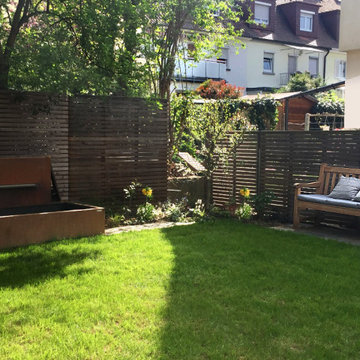
Sichtschutzzäune zu den umgrenzenden Gärten grenzen ab und geben eine Kulisse für den Cortenbrunnen. Auch auf der gegenüberliegenden Seite befindet sich eine Bank. So läßt sich der Garten - je nach Wärmebedürfnis aus verschiedenen Perspektiven betrachten
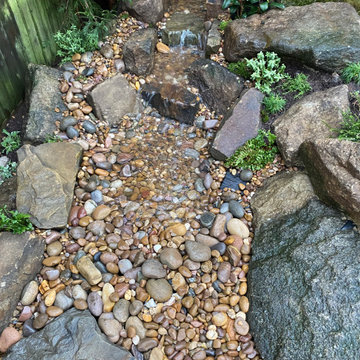
Pondless waterfalls
チェシャーにあるお手頃価格の中くらいな、春のカントリー風のおしゃれな庭 (池、半日向、砂利舗装、ウッドフェンス) の写真
チェシャーにあるお手頃価格の中くらいな、春のカントリー風のおしゃれな庭 (池、半日向、砂利舗装、ウッドフェンス) の写真
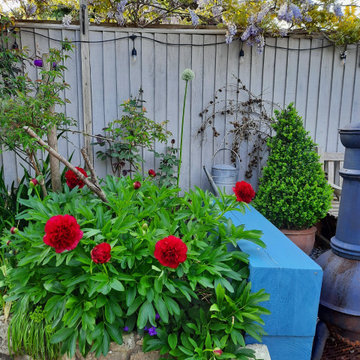
honest garden maintenance - pure and simple
グロスタシャーにある低価格の小さな、夏のカントリー風のおしゃれな庭 (半日向、マルチング舗装、石フェンス) の写真
グロスタシャーにある低価格の小さな、夏のカントリー風のおしゃれな庭 (半日向、マルチング舗装、石フェンス) の写真
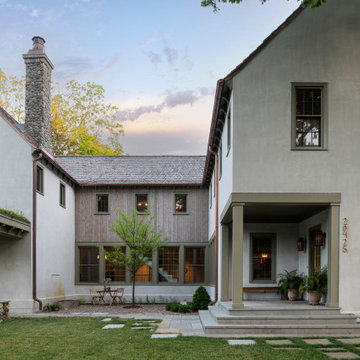
I was initially contacted by the builder and architect working on this Modern European Cottage to review the property and home design before construction began. Once the clients and I had the opportunity to meet and discuss what their visions were for the property, I started working on their wish list of items, which included a custom concrete pool, concrete spa, patios/walkways, custom fencing, and wood structures.
One of the largest challenges was that this property had a 30% (or less) hardcover surface requirement for the city location. With the lot size and square footage of the home I had limits to how much hardcover we could add to property. So, I had to get creative. We presented to the city the usage of the Live Green Roof plantings that would reduce the hardcover calculations for the site. Also, if we kept space between the Laurel Sandstones walkways, using them as steppers and planting groundcover or lawn between the stones that would also reduce the hard surface calculations. We continued that theme with the back patio as well. The client’s esthetic leaned towards the minimal style, so by adding greenery between stones work esthetically.
I chose the Laurel Tumbled Sandstone for the charm and character and thought it would lend well to the old world feel of this Modern European Cottage. We installed it on all the stone walkways, steppers, and patios around the home and pool.
I had several meetings with the client to discuss/review perennials, shrubs, and tree selections. Plant color and texture of the planting material were equally important to the clients when choosing. We grouped the plantings together and did not over-mix varieties of plants. Ultimately, we chose a variety of styles from natural groups of plantings to a touch of formal style, which all work cohesively together.
The custom fence design and installation was designed to create a cottage “country” feel. They gave us inspiration of a country style fence that you may find on a farm to keep the animals inside. We took those photos and ideas and elevated the design. We used a combination of cedar wood and sandwich the galvanized mesh between it. The fence also creates a space for the clients two dogs to roam freely around their property. We installed sod on the inside of the fence to the home and seeded the remaining areas with a Low Gro Fescue grass seed with a straw blanket for protection.
The minimal European style custom concrete pool was designed to be lined up in view from the porch and inside the home. The client requested the lawn around the edge of the pool, which helped reduce the hardcover calculations. The concrete spa is open year around. Benches are on all four sides of the spa to create enough seating for the whole family to use at the same time. Mortared field stone on the exterior of the spa mimics the stone on the exterior of the home. The spa equipment is installed in the lower level of the home to protect it from the cold winter weather.
Between the garage and the home’s entry is a pea rock sitting area and is viewed from several windows. I wanted it to be a quiet escape from the rest of the house with the minimal design. The Skyline Locust tree planted in the center of the space creates a canopy and softens the side of garage wall from the window views. The client will be installing a small water feature along the garage for serene noise ambience.
The client had very thoughtful design ideas styles, and our collaborations all came together and worked well to create the landscape design/installation. The result was everything they had dreamed of and more for their Modern European Cottage home and property.
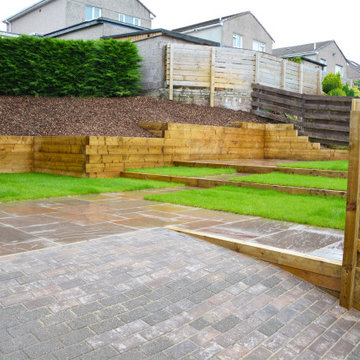
New even tiered build, new retaing wall, new shed, new fencing, new slabs.
グラスゴーにあるラグジュアリーな中くらいな、春のカントリー風のおしゃれな庭 (擁壁、半日向、天然石敷き、ウッドフェンス) の写真
グラスゴーにあるラグジュアリーな中くらいな、春のカントリー風のおしゃれな庭 (擁壁、半日向、天然石敷き、ウッドフェンス) の写真
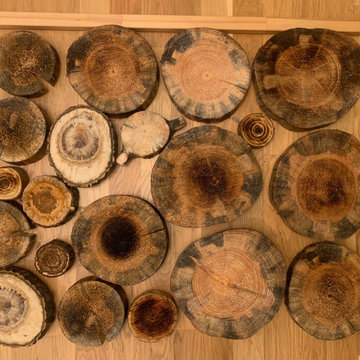
Начинаем принимать заявки на поставку с апреля спилов стволов для формирования садовых дорожек.
Продаём комплектами: набор на 1 м2 площади мощения, это 2 погонных метра при ширине дорожки в 50 см.
В надзор как правило входит 20 больших спилов (диаметр 18-22 см), 12-14 спилов средних (D 12-15 см) и 10-12 спилов малых (D 7-10 см).
Высота столбиков в 2 вариантах: 10 или 15 см, другие размеры обсуждаем.
Биозащита среза - отработка с 2х сторон маслами или ПВА.
Цена рыночная, зависит от объема.
За доплату возможна доп. обработка горелкой. Примеры на фото. Можем осуществить монтаж дорожки подключ на вашем объекте (стоимость обсуждается)
Мы используем эко вариант - в основном сухостой или бурелом, живые деревья не пилим. Объём ограничен.
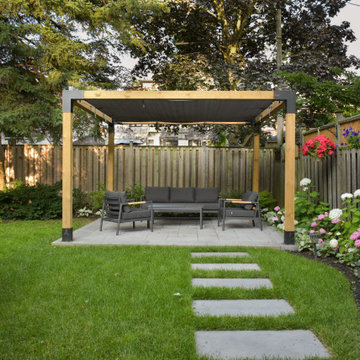
This backyard enhancement added additional space for entertaining and dining. Creating additional privacy with new fences and shade protection through the pergola.
カントリー風の庭 (半日向) の写真
1
