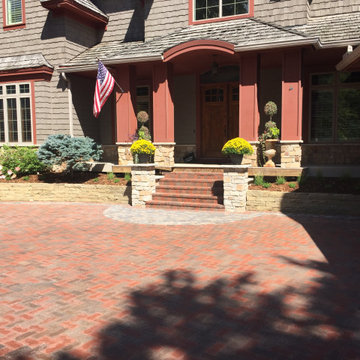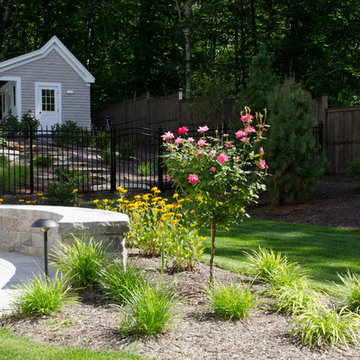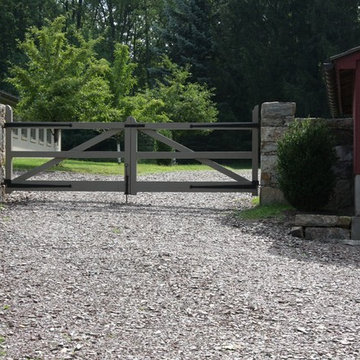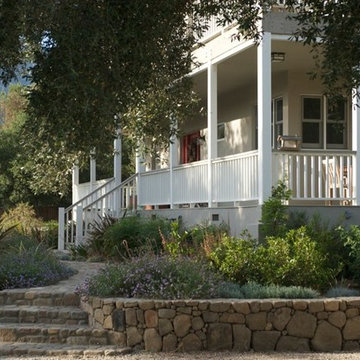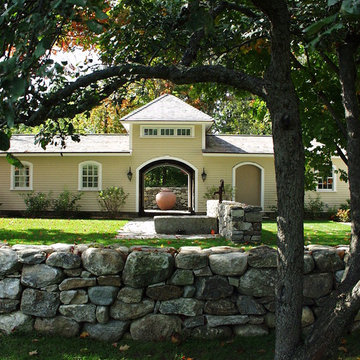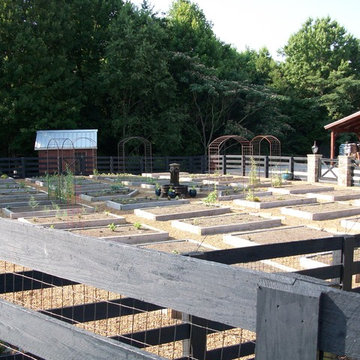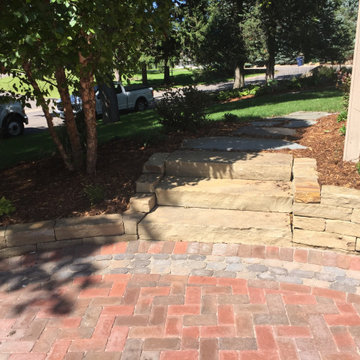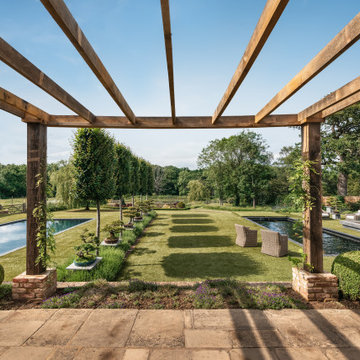広い黒いカントリー風の庭の写真
絞り込み:
資材コスト
並び替え:今日の人気順
写真 1〜20 枚目(全 290 枚)
1/4

I built this on my property for my aging father who has some health issues. Handicap accessibility was a factor in design. His dream has always been to try retire to a cabin in the woods. This is what he got.
It is a 1 bedroom, 1 bath with a great room. It is 600 sqft of AC space. The footprint is 40' x 26' overall.
The site was the former home of our pig pen. I only had to take 1 tree to make this work and I planted 3 in its place. The axis is set from root ball to root ball. The rear center is aligned with mean sunset and is visible across a wetland.
The goal was to make the home feel like it was floating in the palms. The geometry had to simple and I didn't want it feeling heavy on the land so I cantilevered the structure beyond exposed foundation walls. My barn is nearby and it features old 1950's "S" corrugated metal panel walls. I used the same panel profile for my siding. I ran it vertical to math the barn, but also to balance the length of the structure and stretch the high point into the canopy, visually. The wood is all Southern Yellow Pine. This material came from clearing at the Babcock Ranch Development site. I ran it through the structure, end to end and horizontally, to create a seamless feel and to stretch the space. It worked. It feels MUCH bigger than it is.
I milled the material to specific sizes in specific areas to create precise alignments. Floor starters align with base. Wall tops adjoin ceiling starters to create the illusion of a seamless board. All light fixtures, HVAC supports, cabinets, switches, outlets, are set specifically to wood joints. The front and rear porch wood has three different milling profiles so the hypotenuse on the ceilings, align with the walls, and yield an aligned deck board below. Yes, I over did it. It is spectacular in its detailing. That's the benefit of small spaces.
Concrete counters and IKEA cabinets round out the conversation.
For those who could not live in a tiny house, I offer the Tiny-ish House.
Photos by Ryan Gamma
Staging by iStage Homes
Design assistance by Jimmy Thornton
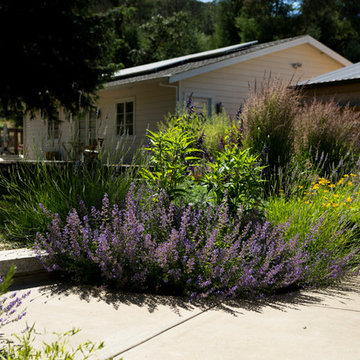
New shed with rustic sliding barn door sits just behind this planting bed chock full of bee and hummingbird friendly plants.
Photo by: Ramona d'Viola
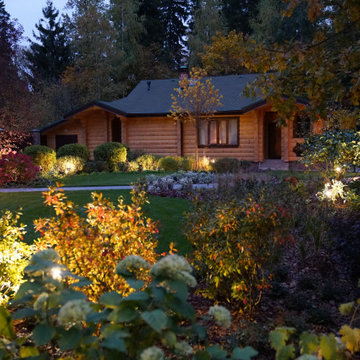
Участок, площадью 45 соток в стародачном поселке. Хозяева докупили 25 соток. В доме решили полностью обновить интерьеры. В проекте сада учитывались пожелания иметь несколько отдельных зон отдыха. Были предложены- площадка с застекленной беседкой для зимних поседелок для главы семейства, спортивная площадк с баскетбольным кольцом для сына, площадка для загара для дочери, место для качелей для хозяйки и площадка в высокой части сада для установки больших качелей с двумя сиденьями. В растительном дизайне также получилось несколько тематических зон- притененная лесная тропинка из плитняка, кедровая роща с луговыми цветами, изысканные цветники под большим дубом у дома и открытые холмистые газоны. Очень много цветения-желание хозяйки. Тонко подобранная гамма рифмуется с домом и деревянными строениями. В качестве материала подпорной стенки и ступеней в газоне использован кортен- бюджетный и современный вариант.
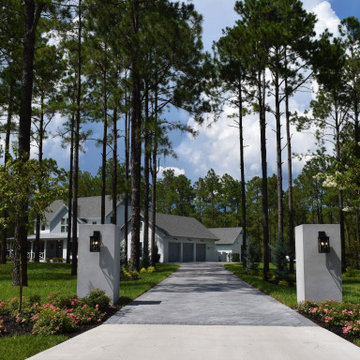
Modern farmhouse designed for Florida-friendly low-maintenance and to accentuate the surrounding pine trees. New home landscape.
オーランドにある高級な広いカントリー風のおしゃれな庭 (半日向、レンガ敷き) の写真
オーランドにある高級な広いカントリー風のおしゃれな庭 (半日向、レンガ敷き) の写真
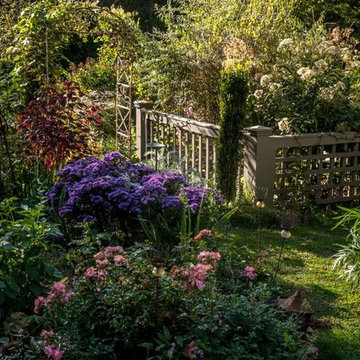
Asters and perennial mums
M J McCabe-Garden Design
ブリッジポートにある高級な広いカントリー風のおしゃれな裏庭 (日向) の写真
ブリッジポートにある高級な広いカントリー風のおしゃれな裏庭 (日向) の写真
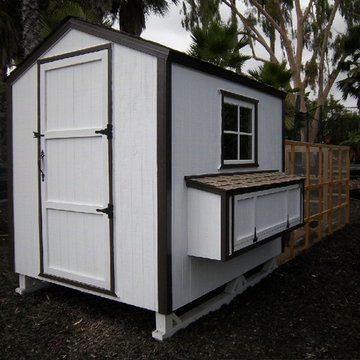
This beautiful country style coop with run we built and installed for an A-List celebrity has found its home in a beautiful rural area in Southern California Adorned with 80 lush acres!
This unique structure features a large 5'-6" x 12' x 5' chicken run attached to a very large classic style chicken coop!
Coop measures 6' x 8' x 8'.
It is built on skids to deter moisture and digging from underside. Coop has a large nesting box that open from the outside, a full size barn style door for access, small coop to run ramp door, "Copper Canyon" shingles, custom picture windows on each side, flower box and more!
Chicken run area has clear UV corrugated roofing.
This country style fits in nicely to the house it was intended to match on this large and lush property it now calls home.
Built with true construction grade materials, wood milled and planed here for uniformity, heavily weatherproofed, 1/2" opening german aviary wire for full predator protection. Run was stained and weatherproofed, coop was treated with Arctic white exterior paint and dark brown trim.
Also supplied with this structure were rare and exotic chicken breeds and all other implements needed
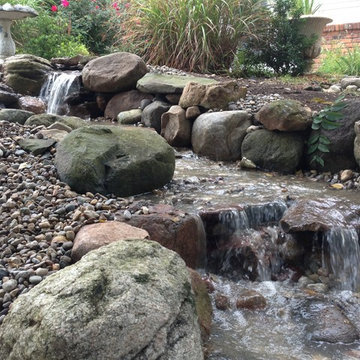
This backyard pondless waterfall or disappearing waterfall installation in Oakland County, Michigan (MI) is a dedication feature to the wife of a fallen firefighter.. Sot see more inspirational waterfalls click on http://www.putsponds.com/pondless-waterfall-ideas.html
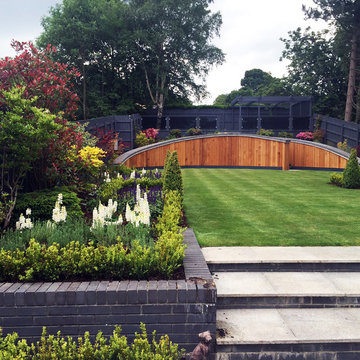
This garden with a rectangular shape has been completely revisited. At first the garden looked like a large lawn with a small wooden hill at the bottom that shaded the whole property. The design idea consisted in subdividing the entire green area that had no style in different environments. This was done to achieve different types of garden in one place, as requested by the customer. In more details, the project included a patio area close to the house, which was a true spacious outdoor living room decorated with large vases, table and seats. All followed by the Formal Garden, a work of green sculpture, an Italian garden with a strong local British Style, a combination of topiary and seasonal blooms. From here you can walk through the Garden Game, an area dedicated to children games, with a tree house and lost steps. Then through a staircase made of dark bricks and wood you can reach the terrace which has a wooden pergola, from where you can enjoy the view of the English countryside.
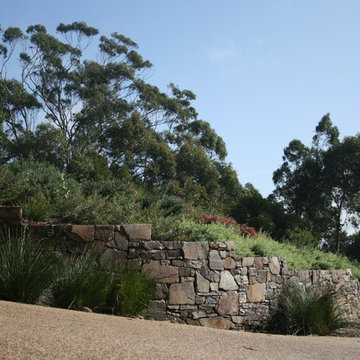
This beautiful rural landscape garden is situated in a stunning location within the Otway ranges. Due to the high rainfall, and slope of the site, water was an issue. A paved driveway channels the water into a natural water feature has been installed, which runs under the house walkway. Quality pool paving and decking, and a large amount of natural stone walling has been landscaped at this property. Large stones have been located as stone features throughout to make a stunning and first class landscape.
This premium water feature in this rural landscape garden won Feature in Landscape at the Victorian Landscape Awards 2014.
Landscape Victoria Award WinnerJudges’ comments are as follows:
“This installation has successfully provided a link across the Landscape via a well thought through design approach that addresses both functional and aesthetic challenges. The result is a feature in the landscape that can be enjoyed from different vantage points within the home.”
– Landscape Victoria Judge, Grant Saltmarsh– Landscape Victoria Awards
Extra information
Design by Ocean Road Landscaping and Facet Design
Rural landscape garden
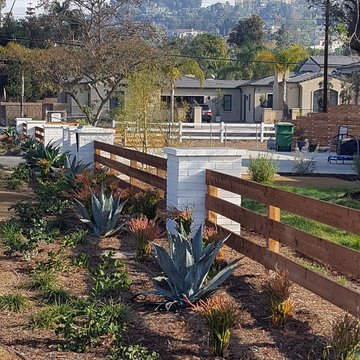
This lovely house was hidden behind very dense old foliage. We removed the old hedging and added a new fence, gate and pathway. We added brick pilasters to frame the entry, new planting and drought tolerant meadow grass.
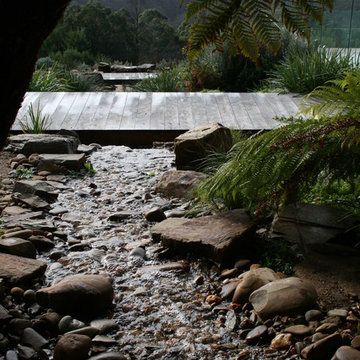
This beautiful rural landscape garden is situated in a stunning location within the Otway ranges. Due to the high rainfall, and slope of the site, water was an issue. A paved driveway channels the water into a natural water feature has been installed, which runs under the house walkway. Quality pool paving and decking, and a large amount of natural stone walling has been landscaped at this property. Large stones have been located as stone features throughout to make a stunning and first class landscape.
This premium water feature in this rural landscape garden won Feature in Landscape at the Victorian Landscape Awards 2014.
Landscape Victoria Award WinnerJudges’ comments are as follows:
“This installation has successfully provided a link across the Landscape via a well thought through design approach that addresses both functional and aesthetic challenges. The result is a feature in the landscape that can be enjoyed from different vantage points within the home.”
– Landscape Victoria Judge, Grant Saltmarsh– Landscape Victoria Awards
Extra information
Design by Ocean Road Landscaping and Facet Design
Rural landscape garden
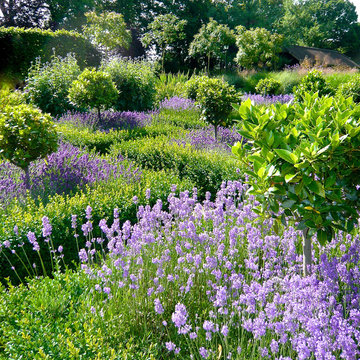
A pretty knot garden/parterre with lots of lavender in a large Berkshire garden by Jo Alderson Phillips
オックスフォードシャーにある高級な広い、夏のカントリー風のおしゃれな庭 (日向、天然石敷き) の写真
オックスフォードシャーにある高級な広い、夏のカントリー風のおしゃれな庭 (日向、天然石敷き) の写真
広い黒いカントリー風の庭の写真
1
