カントリー風のペニンシュラキッチン (シングルシンク) の写真
絞り込み:
資材コスト
並び替え:今日の人気順
写真 1〜20 枚目(全 187 枚)
1/4
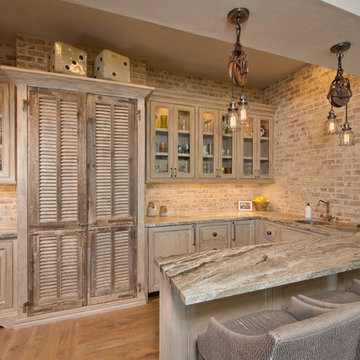
ヒューストンにある中くらいなカントリー風のおしゃれなキッチン (シングルシンク、レイズドパネル扉のキャビネット、淡色木目調キャビネット、御影石カウンター、レンガのキッチンパネル、パネルと同色の調理設備、無垢フローリング、茶色い床) の写真
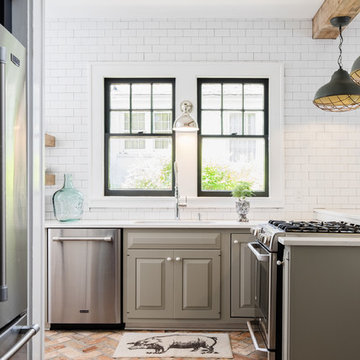
Custom Kitchen
アトランタにある高級な中くらいなカントリー風のおしゃれなキッチン (レイズドパネル扉のキャビネット、グレーのキャビネット、白いキッチンパネル、サブウェイタイルのキッチンパネル、珪岩カウンター、シルバーの調理設備、シングルシンク、レンガの床、グレーとクリーム色) の写真
アトランタにある高級な中くらいなカントリー風のおしゃれなキッチン (レイズドパネル扉のキャビネット、グレーのキャビネット、白いキッチンパネル、サブウェイタイルのキッチンパネル、珪岩カウンター、シルバーの調理設備、シングルシンク、レンガの床、グレーとクリーム色) の写真

This small, rustic, kitchen is part of a 1200 sq ft cabin near the California coast- Hollister Ranch. There is no electricity, only wind power. We used the original wood siding inside, and washed it with a light stain to lighten the cabin. The kitchen is completely redesigned, using natural handscraped pine with a glaze coat. Stainless steel hood, skylight, and pine flooring. We used a natural sided wood beam to support the upper cabinets, with wood pegs for hanging vegetables and flowers drying. A hand made wrought iron pot rack is above the sink, in front of the window. Antique pine table, and custom made chairs.
Multiple Ranch and Mountain Homes are shown in this project catalog: from Camarillo horse ranches to Lake Tahoe ski lodges. Featuring rock walls and fireplaces with decorative wrought iron doors, stained wood trusses and hand scraped beams. Rustic designs give a warm lodge feel to these large ski resort homes and cattle ranches. Pine plank or slate and stone flooring with custom old world wrought iron lighting, leather furniture and handmade, scraped wood dining tables give a warmth to the hard use of these homes, some of which are on working farms and orchards. Antique and new custom upholstery, covered in velvet with deep rich tones and hand knotted rugs in the bedrooms give a softness and warmth so comfortable and livable. In the kitchen, range hoods provide beautiful points of interest, from hammered copper, steel, and wood. Unique stone mosaic, custom painted tile and stone backsplash in the kitchen and baths.
designed by Maraya Interior Design. From their beautiful resort town of Ojai, they serve clients in Montecito, Hope Ranch, Malibu, Westlake and Calabasas, across the tri-county areas of Santa Barbara, Ventura and Los Angeles, south to Hidden Hills- north through Solvang and more.
Photo by Peter Malinowski
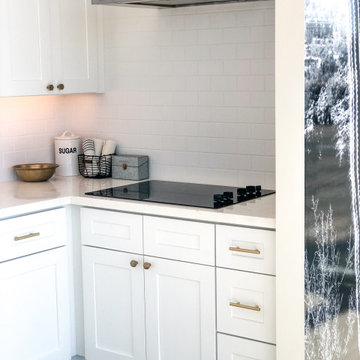
デンバーにある低価格の中くらいなカントリー風のおしゃれなキッチン (シングルシンク、シェーカースタイル扉のキャビネット、白いキャビネット、大理石カウンター、白いキッチンパネル、セラミックタイルのキッチンパネル、シルバーの調理設備、セラミックタイルの床、ベージュの床、白いキッチンカウンター) の写真

This incredible space is highlighted with natural oak cabinetry, Calcutta marble counters and backsplash, Dacor Modernist collection in Graphite, Brooklyn Watermark fixtures, Marvin windows and doors, Alno pulls.
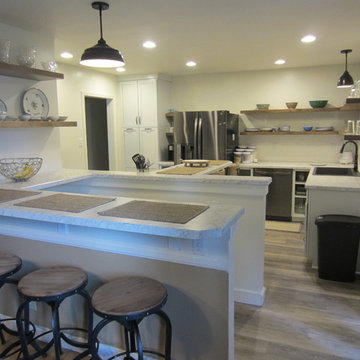
Base and Pantry cabinets-Kraftmaid Deveron Maple Dove white with Cocoa Glaze;
Floating Shelves-Schuler Maple Eagle Rock Sable Glaze;
Countertop-Formica Carrara Bianco 6696-58 in Bevel Edge;
Floor-Stainmaster Washed Oak Cottage LWD8502CCF;
Backsplash-American Olean Starting Line White Gloss 3x6 Tile SL1036MODHC1P4;
Grout-Mapei Cocoa;
Range-LG LSE4613BD
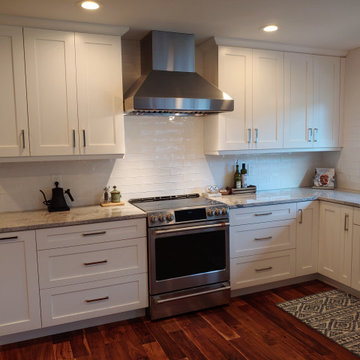
Lovely Bright White shaker cabinets by Eudora with white glazed subway tile and white counter tops contrast beautifully against the acacia wood flooring throughout the home.
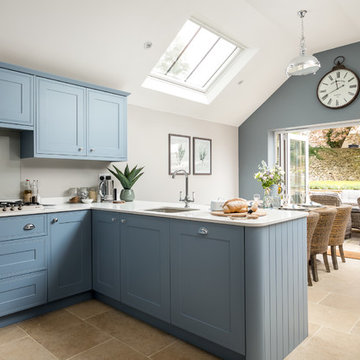
グロスタシャーにある広いカントリー風のおしゃれなキッチン (シングルシンク、青いキャビネット、ベージュの床、インセット扉のキャビネット、グレーのキッチンパネル、ガラス板のキッチンパネル、白いキッチンカウンター) の写真
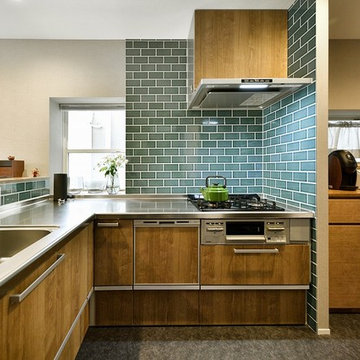
住まいづくりの専門店 スタイル工房_stylekoubou
東京23区にあるカントリー風のおしゃれなキッチン (シングルシンク、フラットパネル扉のキャビネット、中間色木目調キャビネット、ステンレスカウンター、セラミックタイルのキッチンパネル、グレーの床) の写真
東京23区にあるカントリー風のおしゃれなキッチン (シングルシンク、フラットパネル扉のキャビネット、中間色木目調キャビネット、ステンレスカウンター、セラミックタイルのキッチンパネル、グレーの床) の写真

マンチェスターにあるお手頃価格の中くらいなカントリー風のおしゃれなキッチン (シングルシンク、白いキャビネット、大理石カウンター、シルバーの調理設備、無垢フローリング、レイズドパネル扉のキャビネット、青いキッチンパネル、セラミックタイルのキッチンパネル) の写真
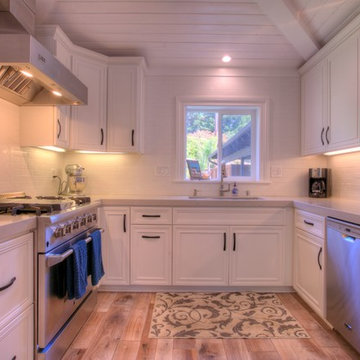
サクラメントにある高級な中くらいなカントリー風のおしゃれなキッチン (シングルシンク、フラットパネル扉のキャビネット、白いキャビネット、クオーツストーンカウンター、白いキッチンパネル、セラミックタイルのキッチンパネル、シルバーの調理設備、無垢フローリング、グレーの床、グレーのキッチンカウンター) の写真
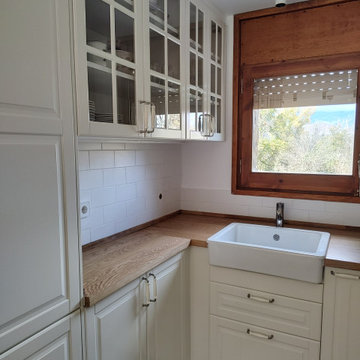
Reforma integral: renovación de escalera mediante pulido y barnizado de escalones y barandilla, y pintura en color blanco. Cambio de pavimento de cerámico a parquet laminado acabado roble claro. Cocina abierta. Diseño de iluminación. Rincón de lectura o reading nook para aprovechar el espacio debajo de la escalera. El mobiliario fue diseñado a medida. La cocina se renovó completamente con un diseño personalizado con península, led sobre encimera, y un importante aumento de la capacidad de almacenaje.
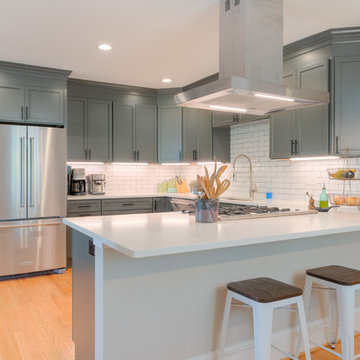
他の地域にあるお手頃価格の中くらいなカントリー風のおしゃれなキッチン (シングルシンク、シェーカースタイル扉のキャビネット、グレーのキャビネット、クオーツストーンカウンター、白いキッチンパネル、セラミックタイルのキッチンパネル、シルバーの調理設備、淡色無垢フローリング、白いキッチンカウンター) の写真
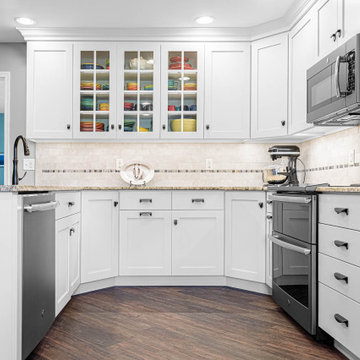
Mrs. Deighan loved to cook, but hated her kitchen.
It was nonfunctional, inefficient, and an eyesore.
The sink was in the corner under low cabinets. The awkwardly placed fridge made it impractical for the entire family to be working together.
And that was a big deal.
She wanted a beautiful place to cook and entertain.
Besides the cramped space, the old, brown plywood cabinets were falling apart.
Because the cabinets were low, under-cabinet lighting was useless.
The kitchen was dark.
The previous owners had updated the flooring, but only by putting uglier tiles over the old vinyl.
And the ceiling had a leak stain.
It was time for a big change.
The Deighan's called Amos from ALL Renovation & Design.
Amos’s many successful remodeling projects done for them over the years had forged a friendship that made him the obvious contractor of choice.
Amos sat down with them and asked them to make a dream kitchen list.
If budget were of no concern, what would the space look like?
Once the Deighan's had their list, Amos helped them to evaluate each investment, taking into consideration the age and value of the home.
Then Amos presented a plan that fit perfectly in the Deighan's budget.
The basic U-shaped kitchen layout stayed the same.
Modern, creamy white custom cabinets replaced the dark plywood cabinets.
The fridge moved to make space for more cabinets.
The biggest challenge was moving the laundry room wall a few feet.
Moving it was necessary to add more space, but, since the wall was load-bearing, moving it required extra attention.
It was worth it.
Extra space allowed the counter to extend and the sink to move.
After the hard work ended, the reason for the transformation became reality.
Now “we can have the whole family in there comfortably and working together,” Mrs. Deighan said.
She loves her kitchen.
Especially the windowed cabinets that show off her fiestaware.
And when you see the beautiful St. Cecilia granite countertops, with Milstone Sari porcelain mosaic tile backsplash, maple flat-panel cabinets with under-cabinet lighting, and all new appliances including a double oven, you will see why she does.
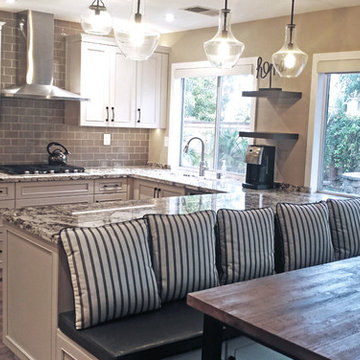
サンディエゴにあるお手頃価格の中くらいなカントリー風のおしゃれなキッチン (シングルシンク、ベージュのキャビネット、御影石カウンター、グレーのキッチンパネル、ガラスタイルのキッチンパネル、シルバーの調理設備、磁器タイルの床、茶色い床、マルチカラーのキッチンカウンター) の写真
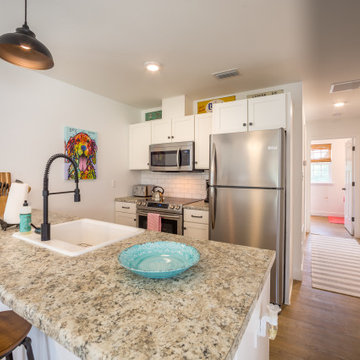
Custom kitchen attached to living space.
お手頃価格の小さなカントリー風のおしゃれなキッチン (シングルシンク、落し込みパネル扉のキャビネット、白いキャビネット、ラミネートカウンター、白いキッチンパネル、ガラスタイルのキッチンパネル、シルバーの調理設備、コルクフローリング、茶色い床、白いキッチンカウンター) の写真
お手頃価格の小さなカントリー風のおしゃれなキッチン (シングルシンク、落し込みパネル扉のキャビネット、白いキャビネット、ラミネートカウンター、白いキッチンパネル、ガラスタイルのキッチンパネル、シルバーの調理設備、コルクフローリング、茶色い床、白いキッチンカウンター) の写真
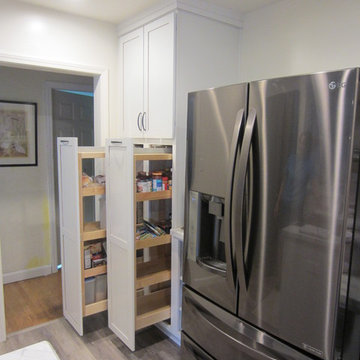
Base and Pantry cabinets-Kraftmaid Deveron Maple Dove white with Cocoa Glaze;
Floating Shelves-Schuler Maple Eagle Rock Sable Glaze;
Countertop-Formica Carrara Bianco 6696-58 in Bevel Edge;
Floor-Stainmaster Washed Oak Cottage LWD8502CCF;
Backsplash-American Olean Starting Line White Gloss 3x6 Tile SL1036MODHC1P4;
Grout-Mapei Cocoa;
Range-LG LSE4613BD
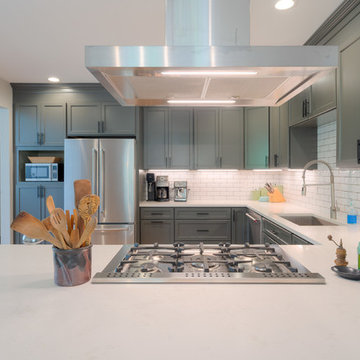
他の地域にあるお手頃価格の中くらいなカントリー風のおしゃれなキッチン (シングルシンク、シェーカースタイル扉のキャビネット、グレーのキャビネット、クオーツストーンカウンター、白いキッチンパネル、セラミックタイルのキッチンパネル、シルバーの調理設備、淡色無垢フローリング、白いキッチンカウンター) の写真
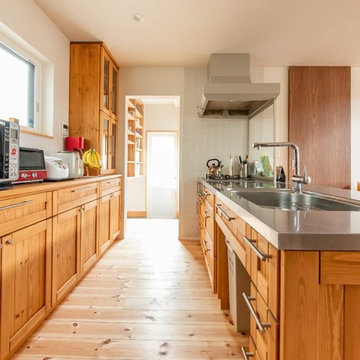
造作キッチン
他の地域にあるカントリー風のおしゃれなキッチン (シングルシンク、落し込みパネル扉のキャビネット、中間色木目調キャビネット、ステンレスカウンター、淡色無垢フローリング、ベージュの床、茶色いキッチンカウンター) の写真
他の地域にあるカントリー風のおしゃれなキッチン (シングルシンク、落し込みパネル扉のキャビネット、中間色木目調キャビネット、ステンレスカウンター、淡色無垢フローリング、ベージュの床、茶色いキッチンカウンター) の写真
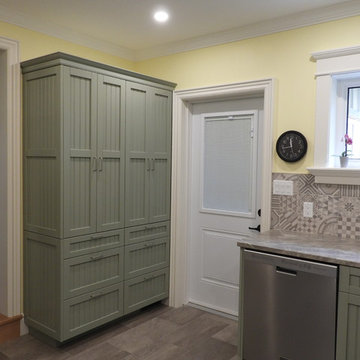
These large pantry cabinets store the homeowners glassware & dishes.
トロントにあるお手頃価格の小さなカントリー風のおしゃれなキッチン (シングルシンク、インセット扉のキャビネット、緑のキャビネット、ラミネートカウンター、グレーのキッチンパネル、セラミックタイルのキッチンパネル、シルバーの調理設備、クッションフロア、グレーの床、グレーのキッチンカウンター) の写真
トロントにあるお手頃価格の小さなカントリー風のおしゃれなキッチン (シングルシンク、インセット扉のキャビネット、緑のキャビネット、ラミネートカウンター、グレーのキッチンパネル、セラミックタイルのキッチンパネル、シルバーの調理設備、クッションフロア、グレーの床、グレーのキッチンカウンター) の写真
カントリー風のペニンシュラキッチン (シングルシンク) の写真
1