カントリー風のII型キッチンの写真
絞り込み:
資材コスト
並び替え:今日の人気順
写真 1421〜1440 枚目(全 7,275 枚)
1/3
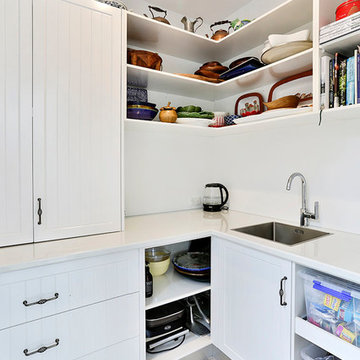
The spacious scullery allows ample space for more storage, small appliances, and prep work.
Photo: Jamie Cobel
他の地域にある高級な広いカントリー風のおしゃれなキッチン (アンダーカウンターシンク、落し込みパネル扉のキャビネット、白いキャビネット、御影石カウンター、白いキッチンパネル、セラミックタイルのキッチンパネル、黒い調理設備、淡色無垢フローリング、グレーの床) の写真
他の地域にある高級な広いカントリー風のおしゃれなキッチン (アンダーカウンターシンク、落し込みパネル扉のキャビネット、白いキャビネット、御影石カウンター、白いキッチンパネル、セラミックタイルのキッチンパネル、黒い調理設備、淡色無垢フローリング、グレーの床) の写真
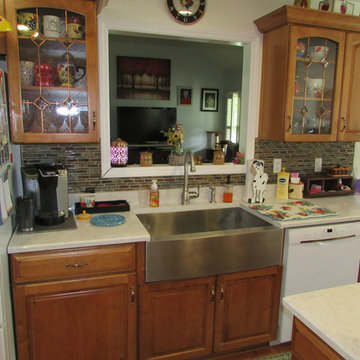
Scott Kitchen Remodel
Lowe's Interior Project Specialist: Drew Plott
Cabinet Specialist: Brittany Morris
Flooring Specialist: Carl Jarrell
Plumbing Specialist: Joe Bell
Millwork Specialist: Brandon Williams
Lowe's General Contractor: Gillespie Construction
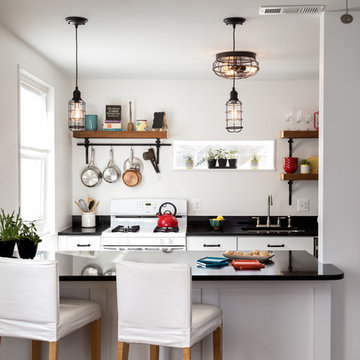
Small kitchen, tight budget, huge impact. With just 80 SF to work with, we made the most of this small kitchen by opening up a wall to the living area, adding more counter space for prep work/seating and installing custom wall shelving for more storage. Keeping a simple black & white palette, makes the salvaged barn wood shelves the star of the show. Cast iron shelf brackets, caged wire light fixtures and matte black cabinet hardware contribute to the rustic vibe. We also refinished the maple floors a rich honey brown.
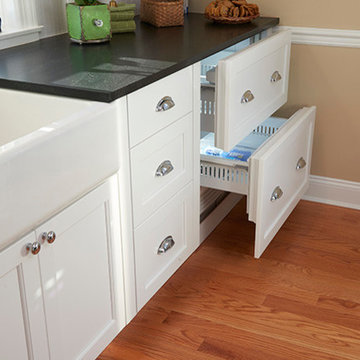
Small doesn't have to mean boring. This galley kitchen has style to spare. Homeowner opted for refrigerator drawers rather than having a full size fridge. Dishwasher front panel looks like 3-drawer base to keep the unified cabinet front look. Lovely hardwood floors. And yes, the phone is for real. Photographer Robert J. Polett, Lancaster, PA.
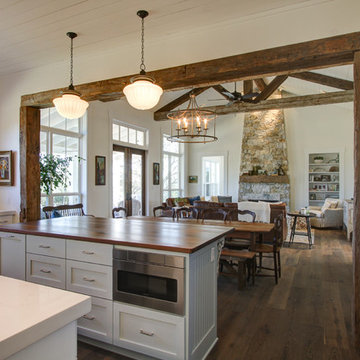
オースティンにあるカントリー風のおしゃれなキッチン (エプロンフロントシンク、フラットパネル扉のキャビネット、白いキャビネット、珪岩カウンター、白いキッチンパネル、磁器タイルのキッチンパネル、シルバーの調理設備、無垢フローリング) の写真
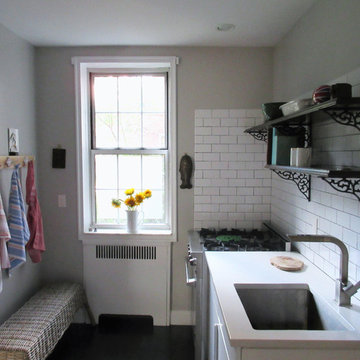
ニューヨークにある低価格の小さなカントリー風のおしゃれなキッチン (ドロップインシンク、フラットパネル扉のキャビネット、白いキャビネット、クオーツストーンカウンター、白いキッチンパネル、サブウェイタイルのキッチンパネル、白い調理設備、クッションフロア、アイランドなし) の写真
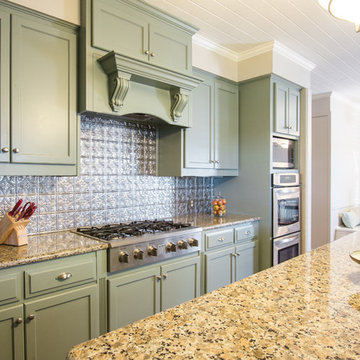
Photo credits - Sharperphoto
ニューオリンズにあるラグジュアリーな中くらいなカントリー風のおしゃれなキッチン (ドロップインシンク、シェーカースタイル扉のキャビネット、緑のキャビネット、御影石カウンター、メタリックのキッチンパネル、メタルタイルのキッチンパネル、シルバーの調理設備、無垢フローリング) の写真
ニューオリンズにあるラグジュアリーな中くらいなカントリー風のおしゃれなキッチン (ドロップインシンク、シェーカースタイル扉のキャビネット、緑のキャビネット、御影石カウンター、メタリックのキッチンパネル、メタルタイルのキッチンパネル、シルバーの調理設備、無垢フローリング) の写真
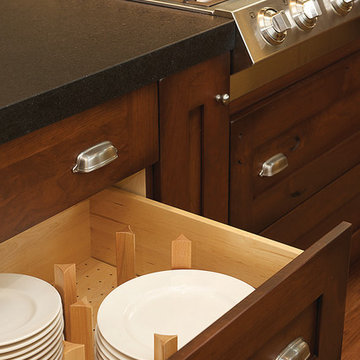
The Cabinet Center - the largest Dura Supreme Dealer this side of the Rockies.
Manufacturer: Dura Supreme, Frameless Cabinets
Door Style: Napa panel
Wood Species: Rustic Cherry / Maple
Wood Finish: Patina A / Painted Buttercream with Espresso Glaze
Countertops: Fired Granite
Backsplash: Porcelain Subway Tile
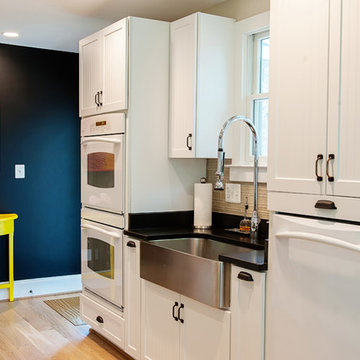
Rashmi Pappu
ワシントンD.C.にある高級な中くらいなカントリー風のおしゃれなII型キッチン (エプロンフロントシンク、インセット扉のキャビネット、白いキャビネット、御影石カウンター、ベージュキッチンパネル、ガラスタイルのキッチンパネル、白い調理設備、淡色無垢フローリング、アイランドなし) の写真
ワシントンD.C.にある高級な中くらいなカントリー風のおしゃれなII型キッチン (エプロンフロントシンク、インセット扉のキャビネット、白いキャビネット、御影石カウンター、ベージュキッチンパネル、ガラスタイルのキッチンパネル、白い調理設備、淡色無垢フローリング、アイランドなし) の写真
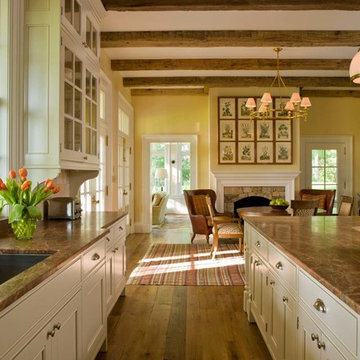
© Gordon Beall
ワシントンD.C.にある広いカントリー風のおしゃれなキッチン (アンダーカウンターシンク、白いキャビネット、大理石カウンター、石スラブのキッチンパネル、パネルと同色の調理設備、無垢フローリング) の写真
ワシントンD.C.にある広いカントリー風のおしゃれなキッチン (アンダーカウンターシンク、白いキャビネット、大理石カウンター、石スラブのキッチンパネル、パネルと同色の調理設備、無垢フローリング) の写真
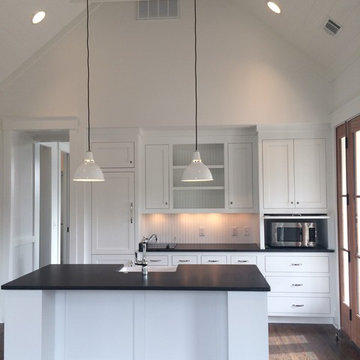
他の地域にある高級な小さなカントリー風のおしゃれなキッチン (エプロンフロントシンク、シェーカースタイル扉のキャビネット、白いキャビネット、御影石カウンター、パネルと同色の調理設備、濃色無垢フローリング) の写真
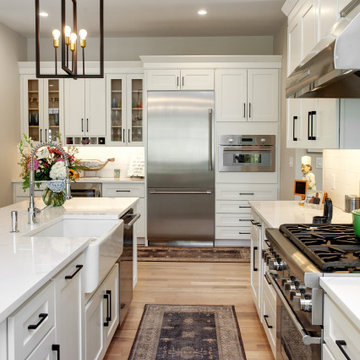
Gorgeous kitchen of The Flatts. View House Plan THD-7375: https://www.thehousedesigners.com/plan/the-flatts-7375/
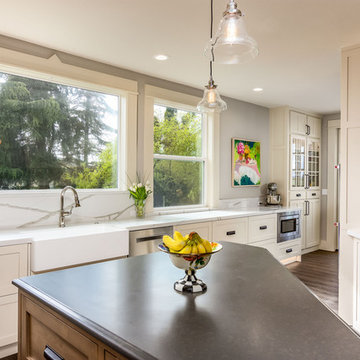
This countryside farmhouse was remodeled and added on to by removing an interior wall separating the kitchen from the dining/living room, putting an addition at the porch to extend the kitchen by 10', installing an IKEA kitchen cabinets and custom built island using IKEA boxes, custom IKEA fronts, panels, trim, copper and wood trim exhaust wood, wolf appliances, apron front sink, and quartz countertop. The bathroom was redesigned with relocation of the walk-in shower, and installing a pottery barn vanity. the main space of the house was completed with luxury vinyl plank flooring throughout. A beautiful transformation with gorgeous views of the Willamette Valley.
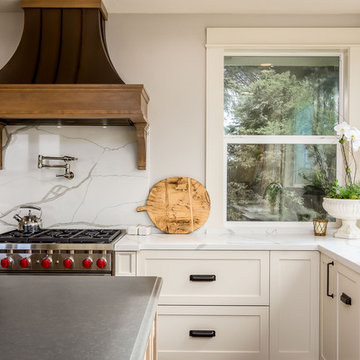
This countryside farmhouse was remodeled and added on to by removing an interior wall separating the kitchen from the dining/living room, putting an addition at the porch to extend the kitchen by 10', installing an IKEA kitchen cabinets and custom built island using IKEA boxes, custom IKEA fronts, panels, trim, copper and wood trim exhaust wood, wolf appliances, apron front sink, and quartz countertop. The bathroom was redesigned with relocation of the walk-in shower, and installing a pottery barn vanity. the main space of the house was completed with luxury vinyl plank flooring throughout. A beautiful transformation with gorgeous views of the Willamette Valley.
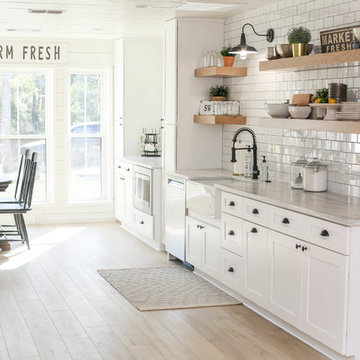
This kitchen was closed in with a peninsula. We opened it up, removed the fur downs, and replaced all the walls and ceilings with shiplap! Now it's light, bright, and inviting. And these oak floating shelves add so much warmth and personality to the otherwise white space!
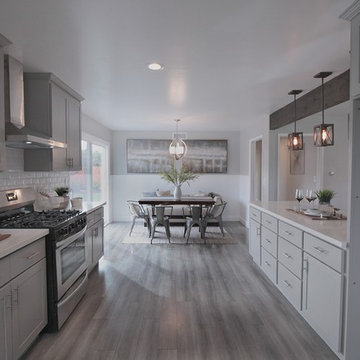
他の地域にある中くらいなカントリー風のおしゃれなキッチン (アンダーカウンターシンク、シェーカースタイル扉のキャビネット、グレーのキャビネット、クオーツストーンカウンター、白いキッチンパネル、サブウェイタイルのキッチンパネル、シルバーの調理設備、ラミネートの床、アイランドなし、茶色い床) の写真
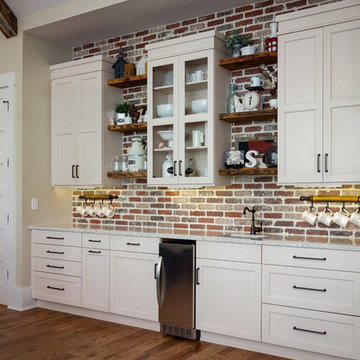
Finished in Vintage Lace, the Coffee Bar boasts an elegant center cabinet with that charming aged chicken wire insert. The open shelves are crafted from reclaimed Pine wood.
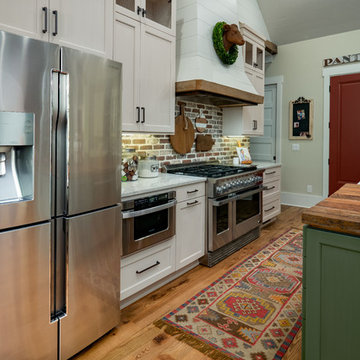
The wall cabinets feature a timeless Vintage Lace finish. This classic painted cabinet boasts an antique look, thanks to a hand-applied glaze.
アトランタにある高級な中くらいなカントリー風のおしゃれなキッチン (エプロンフロントシンク、落し込みパネル扉のキャビネット、ベージュのキャビネット、赤いキッチンパネル、レンガのキッチンパネル、シルバーの調理設備、無垢フローリング、茶色い床、珪岩カウンター) の写真
アトランタにある高級な中くらいなカントリー風のおしゃれなキッチン (エプロンフロントシンク、落し込みパネル扉のキャビネット、ベージュのキャビネット、赤いキッチンパネル、レンガのキッチンパネル、シルバーの調理設備、無垢フローリング、茶色い床、珪岩カウンター) の写真
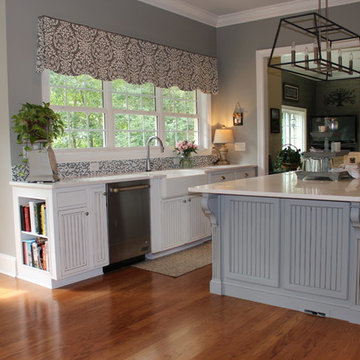
他の地域にある広いカントリー風のおしゃれなキッチン (エプロンフロントシンク、落し込みパネル扉のキャビネット、白いキャビネット、大理石カウンター、マルチカラーのキッチンパネル、モザイクタイルのキッチンパネル、無垢フローリング、茶色い床) の写真
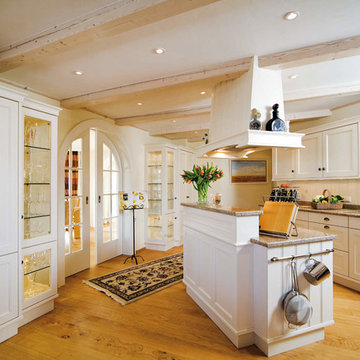
ミュンヘンにある中くらいなカントリー風のおしゃれなキッチン (一体型シンク、落し込みパネル扉のキャビネット、白いキャビネット、大理石カウンター、淡色無垢フローリング、茶色い床) の写真
カントリー風のII型キッチンの写真
72