カントリー風のキッチン (ベージュの床、一体型シンク) の写真
絞り込み:
資材コスト
並び替え:今日の人気順
写真 61〜80 枚目(全 190 枚)
1/4
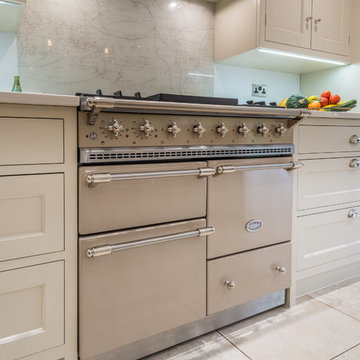
This high end modern country style kitchen, handcrafted with meticulous attention to detail at our workshop in Bovingdon, is completely bespoke and unique. Hand painted in a light grey it transforms and brighten the open plan living space. A beautiful and timeless addition to this Hertfordshire home.

木で作られたダイニングテーブルとキッチンの柔らかいホワイトが優しさのある空間を作り出しています。
他の地域にあるカントリー風のおしゃれなキッチン (一体型シンク、白いキャビネット、ステンレスカウンター、白いキッチンパネル、黒い調理設備、ベージュの床) の写真
他の地域にあるカントリー風のおしゃれなキッチン (一体型シンク、白いキャビネット、ステンレスカウンター、白いキッチンパネル、黒い調理設備、ベージュの床) の写真
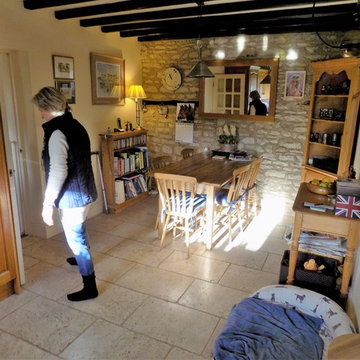
オックスフォードシャーにあるお手頃価格の中くらいなカントリー風のおしゃれなキッチン (一体型シンク、フラットパネル扉のキャビネット、淡色木目調キャビネット、珪岩カウンター、ベージュキッチンパネル、ガラス板のキッチンパネル、パネルと同色の調理設備、セラミックタイルの床、アイランドなし、ベージュの床) の写真
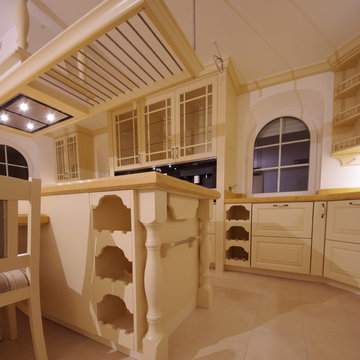
Detail Weinregale mit geschwungener Ablage
Ideen Schreinerei Schmidt
フランクフルトにあるラグジュアリーな巨大なカントリー風のおしゃれなキッチン (一体型シンク、レイズドパネル扉のキャビネット、淡色木目調キャビネット、人工大理石カウンター、黒い調理設備、白いキッチンパネル、木材のキッチンパネル、磁器タイルの床、ベージュの床) の写真
フランクフルトにあるラグジュアリーな巨大なカントリー風のおしゃれなキッチン (一体型シンク、レイズドパネル扉のキャビネット、淡色木目調キャビネット、人工大理石カウンター、黒い調理設備、白いキッチンパネル、木材のキッチンパネル、磁器タイルの床、ベージュの床) の写真
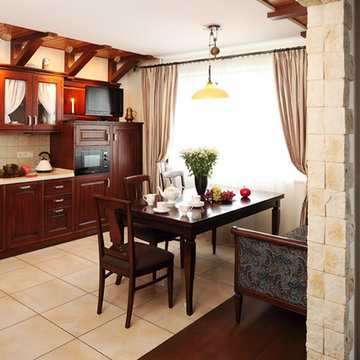
Роман Шеломенцев
モスクワにあるお手頃価格の広いカントリー風のおしゃれなキッチン (レイズドパネル扉のキャビネット、濃色木目調キャビネット、人工大理石カウンター、ベージュキッチンパネル、セラミックタイルのキッチンパネル、黒い調理設備、磁器タイルの床、アイランドなし、一体型シンク、ベージュの床) の写真
モスクワにあるお手頃価格の広いカントリー風のおしゃれなキッチン (レイズドパネル扉のキャビネット、濃色木目調キャビネット、人工大理石カウンター、ベージュキッチンパネル、セラミックタイルのキッチンパネル、黒い調理設備、磁器タイルの床、アイランドなし、一体型シンク、ベージュの床) の写真
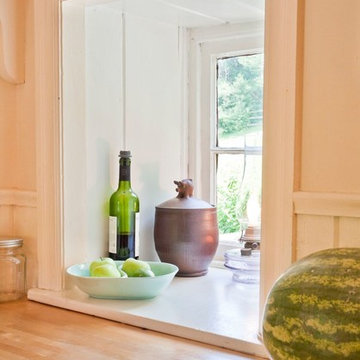
This farmhouse, with it's original foundation dating back to 1778, had a lot of charm--but with its bad carpeting, dark paint colors, and confusing layout, it was hard to see at first just how welcoming, charming, and cozy it could be.
The first focus of our renovation was creating a master bedroom suite--since there wasn't one, and one was needed for the modern family that was living here day-in and day-out.
To do this, a collection of small rooms (some of them previously without heat or electrical outlets) were combined to create a gorgeous, serene space in the eaves of the oldest part of the house, complete with master bath containing a double vanity, and spacious shower. Even though these rooms are new, it is hard to see that they weren't original to the farmhouse from day one.
In the rest of the house we removed walls that were added in the 1970's that made spaces seem smaller and more choppy, added a second upstairs bathroom for the family's two children, reconfigured the kitchen using existing cabinets to cut costs ( & making sure to keep the old sink with all of its character & charm) and create a more workable layout with dedicated eating area.
Also added was an outdoor living space with a deck sheltered by a pergola--a spot that the family spends tons of time enjoying during the warmer months.
A family room addition had been added to the house by the previous owner in the 80's, so to make this space feel less like it was tacked on, we installed historically accurate new windows to tie it in visually with the original house, and replaced carpeting with hardwood floors to make a more seamless transition from the historic to the new.
To complete the project, we refinished the original hardwoods throughout the rest of the house, and brightened the outlook of the whole home with a fresh, bright, updated color scheme.
Photos by Laura Kicey
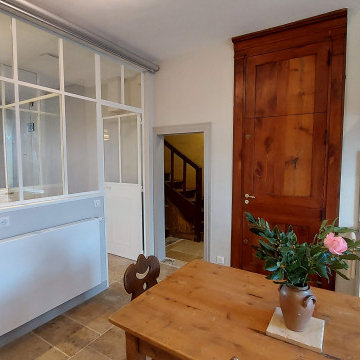
Espace réduit créé au sein une grande maison familiale, pour rendre les séjours hivernaux plus confortables ou se replier quand la maison est occupée largement. Ne pas dénaturer le caractère de cette maison, et la faire entrer malgré tout dans son époque. Voici les objectifs.
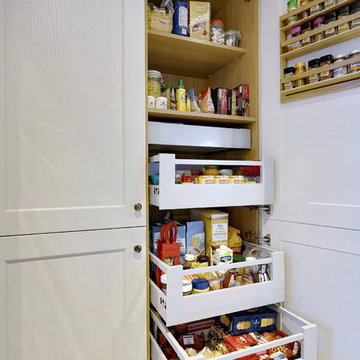
This beautiful cream kitchen is complimented with wood effect laminate worktops, sage green and oak accents. Once very tight for space, a peninsula, dresser, coffee dock and larder have maximised all available space, whilst creating a peaceful open-plan space.
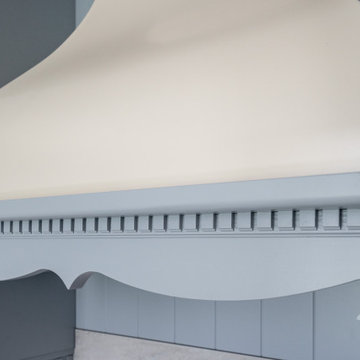
Классическая кухня из массива бука в нежно-голубом цвете внешне несет в себе дух Прованса, а внутри соответствует самым высоким требованиям. Только качественные механизмы от лидеров на рынке мировой фурнитуры. Для нас важно, чтобы все было не просто красиво, но и удобно.
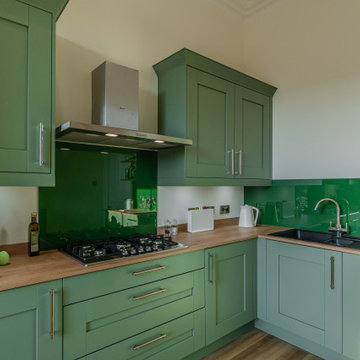
エディンバラにあるラグジュアリーな広いカントリー風のおしゃれなキッチン (一体型シンク、シェーカースタイル扉のキャビネット、緑のキャビネット、緑のキッチンパネル、パネルと同色の調理設備、ベージュの床、茶色いキッチンカウンター) の写真
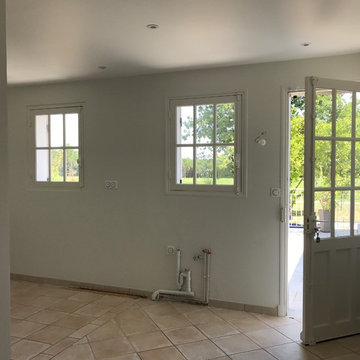
Travaux de finition après avoir ouvert le mur porteur.
他の地域にある高級な広いカントリー風のおしゃれなキッチン (一体型シンク、フラットパネル扉のキャビネット、中間色木目調キャビネット、人工大理石カウンター、ベージュキッチンパネル、黒い調理設備、セラミックタイルの床、アイランドなし、ベージュの床、ベージュのキッチンカウンター) の写真
他の地域にある高級な広いカントリー風のおしゃれなキッチン (一体型シンク、フラットパネル扉のキャビネット、中間色木目調キャビネット、人工大理石カウンター、ベージュキッチンパネル、黒い調理設備、セラミックタイルの床、アイランドなし、ベージュの床、ベージュのキッチンカウンター) の写真
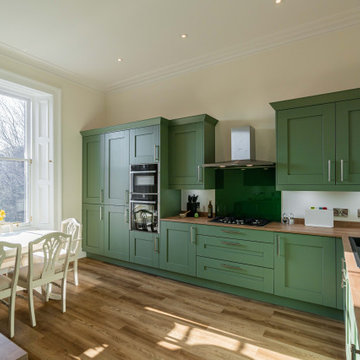
エディンバラにあるラグジュアリーな広いカントリー風のおしゃれなキッチン (一体型シンク、シェーカースタイル扉のキャビネット、緑のキャビネット、緑のキッチンパネル、パネルと同色の調理設備、ベージュの床、茶色いキッチンカウンター) の写真
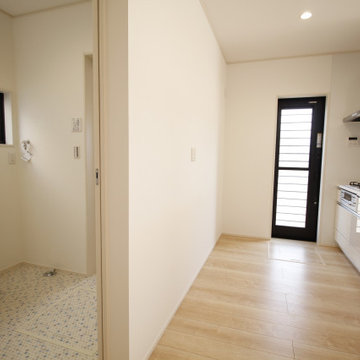
ラクラク家事動線
キッチン裏に洗面脱衣所を設け家事の動線をコンパクトにしました。
他の地域にあるカントリー風のおしゃれなキッチン (一体型シンク、淡色木目調キャビネット、人工大理石カウンター、白いキッチンパネル、合板フローリング、ベージュの床、クロスの天井) の写真
他の地域にあるカントリー風のおしゃれなキッチン (一体型シンク、淡色木目調キャビネット、人工大理石カウンター、白いキッチンパネル、合板フローリング、ベージュの床、クロスの天井) の写真
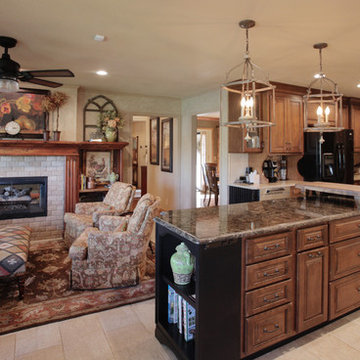
Unstructured style with three color cabinets ands 3 countertops. Eating nook features banquette. Hearth room mantle is refinished golden oak and updated tile.
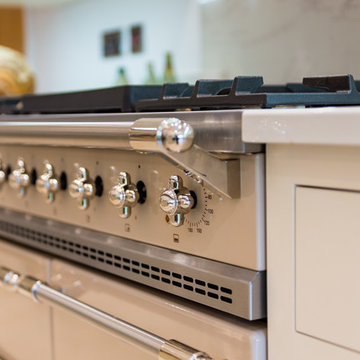
This high end modern country style kitchen, handcrafted with meticulous attention to detail at our workshop in Bovingdon, is completely bespoke and unique. Hand painted in a light grey it transforms and brighten the open plan living space. A beautiful and timeless addition to this Hertfordshire home.
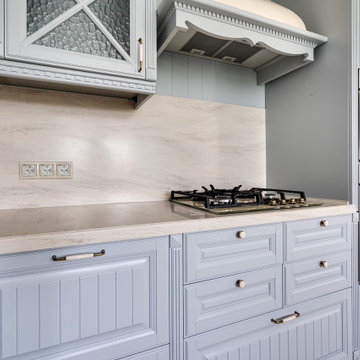
Классическая кухня из массива бука в нежно-голубом цвете внешне несет в себе дух Прованса, а внутри соответствует самым высоким требованиям. Только качественные механизмы от лидеров на рынке мировой фурнитуры. Для нас важно, чтобы все было не просто красиво, но и удобно.
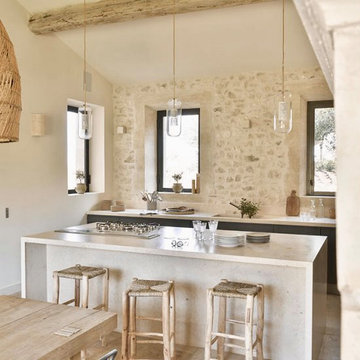
Une cuisine ouverte sur la salle à manger:
Des matériaux nobles.
Ambiance chaleureuse garantie !
モンペリエにあるお手頃価格の中くらいなカントリー風のおしゃれなキッチン (一体型シンク、コンクリートカウンター、ベージュキッチンパネル、ライムストーンのキッチンパネル、シルバーの調理設備、トラバーチンの床、ベージュの床、ベージュのキッチンカウンター、表し梁、窓) の写真
モンペリエにあるお手頃価格の中くらいなカントリー風のおしゃれなキッチン (一体型シンク、コンクリートカウンター、ベージュキッチンパネル、ライムストーンのキッチンパネル、シルバーの調理設備、トラバーチンの床、ベージュの床、ベージュのキッチンカウンター、表し梁、窓) の写真
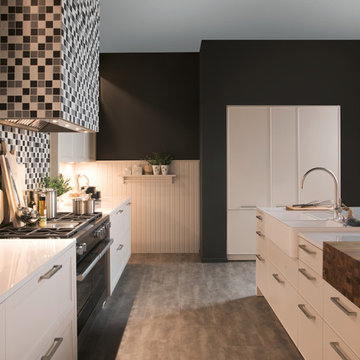
“Country” adds to WARENDORF’s country-style kitchen range and shows its various framed fronts with a micro-textured lacquer finish. A marble-effect composite worktop is teamed with solid teak in the table top and butcher’s block. With typical WARENDORF attention to detail, the glazed units also feature bevelled glass panes on the sides and a new knob handle. WARENDORF plays once again with individualised dimensions which can be applied at will to base, tall and wall units to emphasize the unique impression conveyed by the kitchen design. The typical farmhouse kitchen features such as pilaster columns, profiled cornices and panelled walls provide a sensual conclusion to the harmonious concept.
Die „Country“ als Erweiterung der Country-Range von WARENDORF zeigt die unterschiedlichen Rahmenfronten in Mikrostrukturlack. Kombiniert werden eine Komposit Arbeitsplatte in Mamoroptik mit Teak Holz in Tischplatte und Butcherblock. An der Vitrine, die in perfekter WARENDORF Manier mit facettierten Glasscheiben auch seitlich verglast ist, wird der neue Knopfgriff gezeigt. WARENDORF spielt einmal mehr mit den Individualmaßen, die ganz nach Belieben im Unter- /Hochschrank oder auch Hängeschrank Bereich angewendet werden können und die einzigartige Wirkung des Küchendesigns unterstreichen. Die Landhaustypischen Erkennungsmerkmale wie Pilaster, Kranzprofile und Panelverkleidungen runden das stimmige Konzept sinnlich ab.
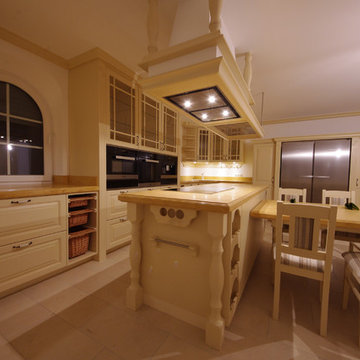
Ideen Schreinerei Schmidt
フランクフルトにあるラグジュアリーな巨大なカントリー風のおしゃれなキッチン (一体型シンク、レイズドパネル扉のキャビネット、淡色木目調キャビネット、人工大理石カウンター、黒い調理設備、白いキッチンパネル、木材のキッチンパネル、磁器タイルの床、ベージュの床) の写真
フランクフルトにあるラグジュアリーな巨大なカントリー風のおしゃれなキッチン (一体型シンク、レイズドパネル扉のキャビネット、淡色木目調キャビネット、人工大理石カウンター、黒い調理設備、白いキッチンパネル、木材のキッチンパネル、磁器タイルの床、ベージュの床) の写真
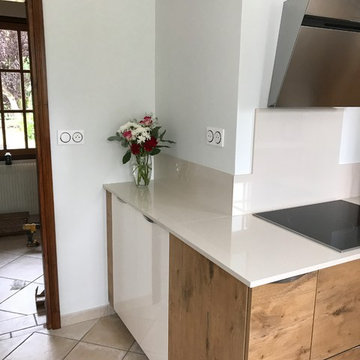
Cuisine moderne avec grand plan de travail en dekton très solide, offrant un accès handicapé,
Overture du mur porteur pour agrandir la cuisine
他の地域にある高級な広いカントリー風のおしゃれなキッチン (一体型シンク、フラットパネル扉のキャビネット、中間色木目調キャビネット、人工大理石カウンター、ベージュキッチンパネル、黒い調理設備、セラミックタイルの床、アイランドなし、ベージュの床、ベージュのキッチンカウンター) の写真
他の地域にある高級な広いカントリー風のおしゃれなキッチン (一体型シンク、フラットパネル扉のキャビネット、中間色木目調キャビネット、人工大理石カウンター、ベージュキッチンパネル、黒い調理設備、セラミックタイルの床、アイランドなし、ベージュの床、ベージュのキッチンカウンター) の写真
カントリー風のキッチン (ベージュの床、一体型シンク) の写真
4