カントリー風のII型キッチン (トラバーチンの床、アイランドなし) の写真
絞り込み:
資材コスト
並び替え:今日の人気順
写真 1〜14 枚目(全 14 枚)
1/5
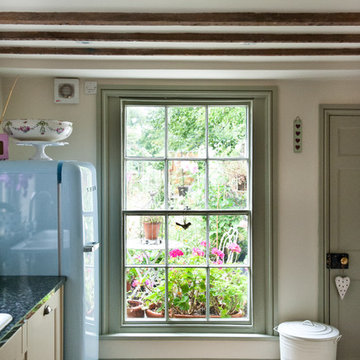
他の地域にある中くらいなカントリー風のおしゃれなキッチン (ドロップインシンク、シェーカースタイル扉のキャビネット、ベージュのキャビネット、御影石カウンター、グレーのキッチンパネル、カラー調理設備、トラバーチンの床、アイランドなし) の写真
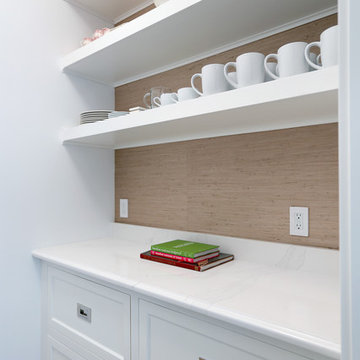
Builder: Homes by True North
Interior Designer: L. Rose Interiors
Photographer: M-Buck Studio
This charming house wraps all of the conveniences of a modern, open concept floor plan inside of a wonderfully detailed modern farmhouse exterior. The front elevation sets the tone with its distinctive twin gable roofline and hipped main level roofline. Large forward facing windows are sheltered by a deep and inviting front porch, which is further detailed by its use of square columns, rafter tails, and old world copper lighting.
Inside the foyer, all of the public spaces for entertaining guests are within eyesight. At the heart of this home is a living room bursting with traditional moldings, columns, and tiled fireplace surround. Opposite and on axis with the custom fireplace, is an expansive open concept kitchen with an island that comfortably seats four. During the spring and summer months, the entertainment capacity of the living room can be expanded out onto the rear patio featuring stone pavers, stone fireplace, and retractable screens for added convenience.
When the day is done, and it’s time to rest, this home provides four separate sleeping quarters. Three of them can be found upstairs, including an office that can easily be converted into an extra bedroom. The master suite is tucked away in its own private wing off the main level stair hall. Lastly, more entertainment space is provided in the form of a lower level complete with a theatre room and exercise space.
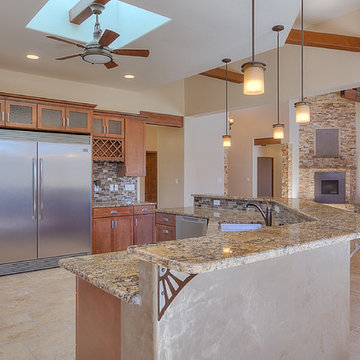
アルバカーキにある広いカントリー風のおしゃれなII型キッチン (ダブルシンク、シェーカースタイル扉のキャビネット、中間色木目調キャビネット、御影石カウンター、茶色いキッチンパネル、ガラスタイルのキッチンパネル、シルバーの調理設備、トラバーチンの床、アイランドなし) の写真
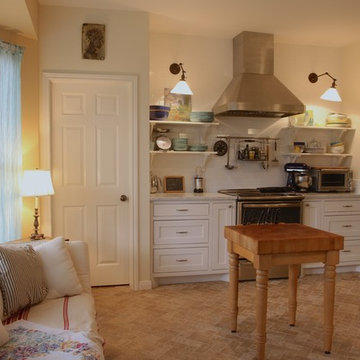
I can do some prep at the butcher block table and look out the bay window while talking to friends on the sofa . Photo by Catharine Krueger
オースティンにある高級な中くらいなカントリー風のおしゃれなキッチン (エプロンフロントシンク、シェーカースタイル扉のキャビネット、白いキャビネット、大理石カウンター、白いキッチンパネル、セラミックタイルのキッチンパネル、シルバーの調理設備、トラバーチンの床、アイランドなし) の写真
オースティンにある高級な中くらいなカントリー風のおしゃれなキッチン (エプロンフロントシンク、シェーカースタイル扉のキャビネット、白いキャビネット、大理石カウンター、白いキッチンパネル、セラミックタイルのキッチンパネル、シルバーの調理設備、トラバーチンの床、アイランドなし) の写真
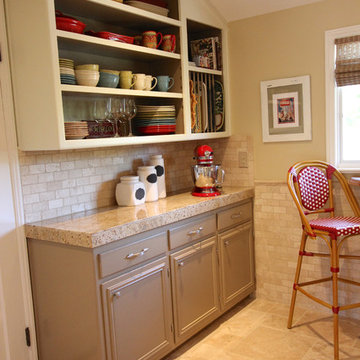
The original kitchen footprint remains, now with a Versailles pattern travertine floor with complementary wainscot and backsplash, open painted cabinetry and a small custom eat-in butcher block table and stools.
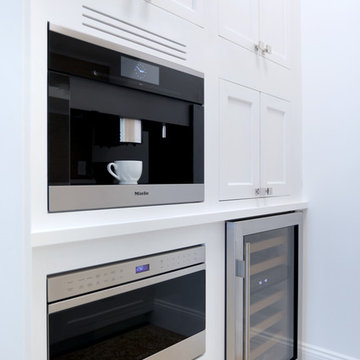
Builder: Homes by True North
Interior Designer: L. Rose Interiors
Photographer: M-Buck Studio
This charming house wraps all of the conveniences of a modern, open concept floor plan inside of a wonderfully detailed modern farmhouse exterior. The front elevation sets the tone with its distinctive twin gable roofline and hipped main level roofline. Large forward facing windows are sheltered by a deep and inviting front porch, which is further detailed by its use of square columns, rafter tails, and old world copper lighting.
Inside the foyer, all of the public spaces for entertaining guests are within eyesight. At the heart of this home is a living room bursting with traditional moldings, columns, and tiled fireplace surround. Opposite and on axis with the custom fireplace, is an expansive open concept kitchen with an island that comfortably seats four. During the spring and summer months, the entertainment capacity of the living room can be expanded out onto the rear patio featuring stone pavers, stone fireplace, and retractable screens for added convenience.
When the day is done, and it’s time to rest, this home provides four separate sleeping quarters. Three of them can be found upstairs, including an office that can easily be converted into an extra bedroom. The master suite is tucked away in its own private wing off the main level stair hall. Lastly, more entertainment space is provided in the form of a lower level complete with a theatre room and exercise space.
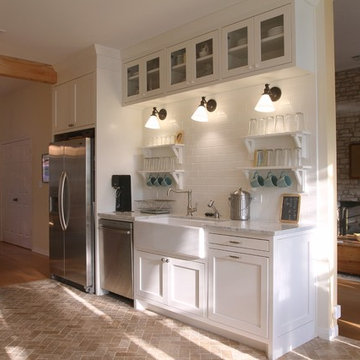
We had too much cabinet space before.
I follow the paleo diet so I wanted a different type of kitchen. You don’t need lots of cabinets for crackers and stuff if you are a paleo homemaker - lots of cooking space though! (We have a freezer with a side of beef in the garage too.) We remodeled our smallish 1980’s kitchen from May to October of 2014. My sister did her kitchen a couple of years ago and told me about Houzz. She encouraged me to design the kitchen for my style of cooking and to look at the space itself before deciding on materials. The demolition, moving and lengthening of walls was not as expensive as I thought it would be. Removing the dining room wall was several thousand dollars because they had to build a temporary stud wall so they could put in the beam. However, a decision to lengthen that sink wall at the right end, for example, only added about $300 to the budget. Even if I had a smaller budget I would still choose all the space modifications first - as a priority. Photos by Catharine Krueger
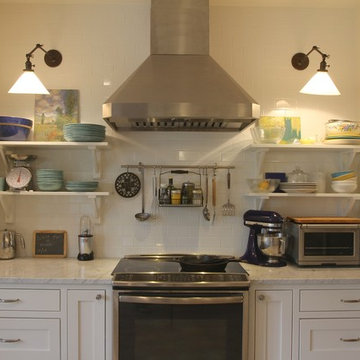
I got an induction stove because we live where I can't get natural gas. It's very powerful, the controls quickly respond like a gas stove, and we sear a lot of meat.
The cooking run replaced a lot of deep cabinets that were very inconvenient. The uppers were not set back so there was also no usable work space on that side before.
While good cabinets are pretty spendy (about $10K in this case), the custom shops can usually beat the prices of good cabinets from a big box store.
The shelves were not made by the cabinet shop. I got the corbels from a small shop in Colorado, and the carpenters and painter did the planks. Top shelf is 12" deep and lower shelf is 9" deep. Photo by Catharine Krueger
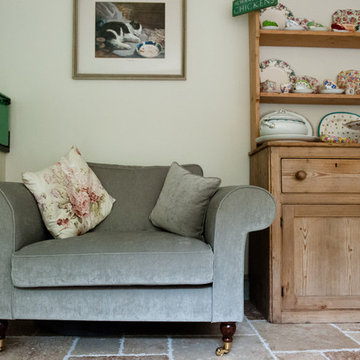
他の地域にある中くらいなカントリー風のおしゃれなキッチン (ドロップインシンク、シェーカースタイル扉のキャビネット、ベージュのキャビネット、御影石カウンター、グレーのキッチンパネル、カラー調理設備、トラバーチンの床、アイランドなし) の写真
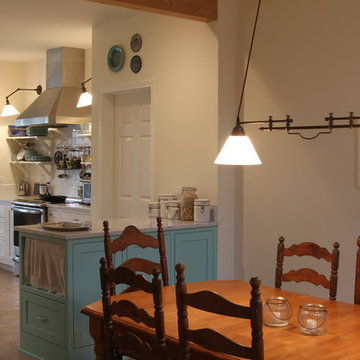
This weighted double pendant light can be moved up out of the way to preserve the view out of the dining room window from the kitchen. It was made right here in Austin. Photo by Catharine Krueger
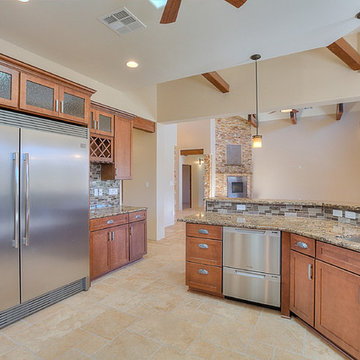
アルバカーキにある広いカントリー風のおしゃれなII型キッチン (ダブルシンク、シェーカースタイル扉のキャビネット、中間色木目調キャビネット、御影石カウンター、茶色いキッチンパネル、ガラスタイルのキッチンパネル、シルバーの調理設備、トラバーチンの床、アイランドなし) の写真
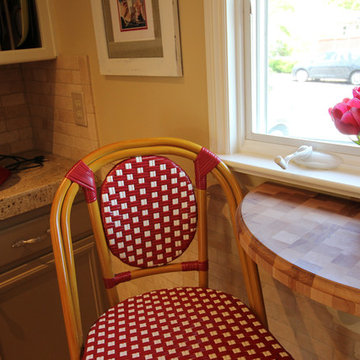
A custom butcher block table under the window becomes an eat-in space for two in the small kitchen
サンフランシスコにあるお手頃価格の小さなカントリー風のおしゃれなキッチン (アンダーカウンターシンク、タイルカウンター、ベージュキッチンパネル、石タイルのキッチンパネル、白い調理設備、トラバーチンの床、アイランドなし) の写真
サンフランシスコにあるお手頃価格の小さなカントリー風のおしゃれなキッチン (アンダーカウンターシンク、タイルカウンター、ベージュキッチンパネル、石タイルのキッチンパネル、白い調理設備、トラバーチンの床、アイランドなし) の写真
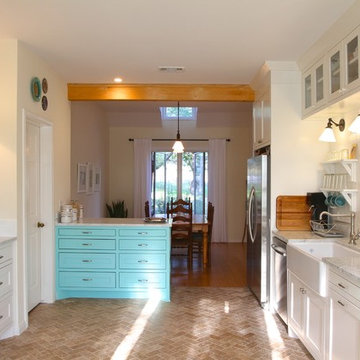
Had to add a beam when we demolished the dining room wall but it goes with the load-bearing beams in the living room and it was about $1000 less expensive than having it concealed above the ceiling. It also helps define the dining room.
At 37.5 inches, the peninsula is high enough (I'm only 5'2") to use for a stand up computer station - another popular paleo value.
On that same note, I know that your range shouldn't be so far from the fridge and the sink, but I figure, "do I really need to walk less?" Photo by Catharine Krueger
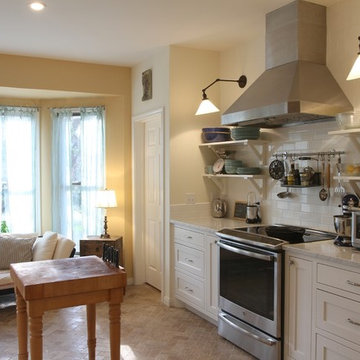
Replaced the light grey floor tile with tumbled travertine. The stone was not expensive but the installation is about twice as much as ceramic tile. It was one of our splurges - at a total cost of around $4500 for about 270 square feet (it's under the cabinets too).
The bay window wall extends right into the living room so it is the same color as the living room walls. Photo by Catharine Krueger
カントリー風のII型キッチン (トラバーチンの床、アイランドなし) の写真
1