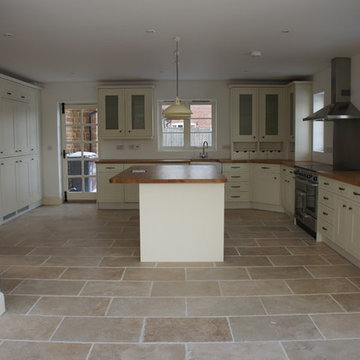カントリー風のアイランドキッチン (合板フローリング、トラバーチンの床) の写真
絞り込み:
資材コスト
並び替え:今日の人気順
写真 1〜20 枚目(全 458 枚)
1/5

This luxurious farmhouse kitchen area features Cambria countertops, a custom hood, custom beams and all natural finishes. It brings old world luxury and pairs it with a farmhouse feel.

LALUZ Home offers more than just distinctively beautiful home products. We've also backed each style with award-winning craftsmanship, unparalleled quality
and superior service. We believe that the products you choose from LALUZ Home should exceed functionality and transform your spaces into stunning, inspiring settings.
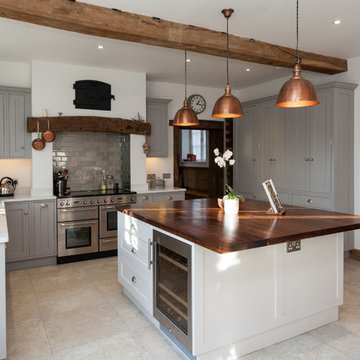
ハンプシャーにあるカントリー風のおしゃれなアイランドキッチン (シェーカースタイル扉のキャビネット、グレーのキャビネット、グレーのキッチンパネル、サブウェイタイルのキッチンパネル、トラバーチンの床) の写真

Vas
ニューヨークにある広いカントリー風のおしゃれなキッチン (エプロンフロントシンク、インセット扉のキャビネット、白いキャビネット、大理石カウンター、白いキッチンパネル、セラミックタイルのキッチンパネル、シルバーの調理設備、トラバーチンの床、マルチカラーの床) の写真
ニューヨークにある広いカントリー風のおしゃれなキッチン (エプロンフロントシンク、インセット扉のキャビネット、白いキャビネット、大理石カウンター、白いキッチンパネル、セラミックタイルのキッチンパネル、シルバーの調理設備、トラバーチンの床、マルチカラーの床) の写真

A family of five, who lives in a prestigious McLean neighborhood, was looking to renovate and upgrade their 20-year-old kitchen. Goals of the renovation were to move the cooktop out of the island, install all professional-quality appliances, achieve better traffic flow and update the appearance of the space.
The plan was to give a French country look to this kitchen, by carrying the overall soft and creamy color scheme of main floor furniture in the new kitchen. As such, the adjacent family room had to become a significant part of the remodel.
The back wall of the kitchen is now occupied by 48” professional range under a custom wood hood. A new tower style refrigerator covered in matching wood panels is placed at the end of the run, just create more work space on both sides of the stove.
The large contrasting Island in a dark chocolate finish now offers a second dishwasher, a beverage center and built in microwave. It also serves as a large buffet style counter space and accommodate up to five seats around it.
The far wall of the space used to have a bare wall with a 36” fireplace in it. The goal of this renovation was to include all the surrounding walls in the design. Now the entire wall is made of custom cabinets, including display cabinetry on the upper half. The fireplace is wrapped with a matching color mantel and equipped with a big screen TV.
Smart use of detailed crown and trim molding are highlights of this space and help bring the two rooms together, as does the porcelain tile floor. The attached family room provides a casual, comfortable space for guest to relax. And the entire space is perfect for family gatherings or entertaining.

Fully built in Falcon Range Cooker with stainless steel accents chosen to tie in the other appliances (wine cooler & built in fridge freezer) and metallic finishes to harmonise the feel of the room

Incomparable craftsmanship emphasizes the sleekness that Sutton brings to the modern kitchen. With its smooth front finish, this fireclay sink is as dependable as it is durable, and it will add reassuring warmth and style to your kitchen for years to come.
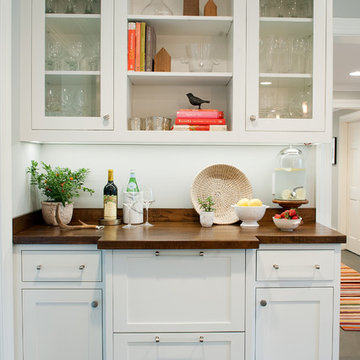
photographer Megan Mlakar
クリーブランドにあるラグジュアリーな中くらいなカントリー風のおしゃれなキッチン (アンダーカウンターシンク、シェーカースタイル扉のキャビネット、白いキャビネット、木材カウンター、白いキッチンパネル、シルバーの調理設備、石タイルのキッチンパネル、トラバーチンの床) の写真
クリーブランドにあるラグジュアリーな中くらいなカントリー風のおしゃれなキッチン (アンダーカウンターシンク、シェーカースタイル扉のキャビネット、白いキャビネット、木材カウンター、白いキッチンパネル、シルバーの調理設備、石タイルのキッチンパネル、トラバーチンの床) の写真
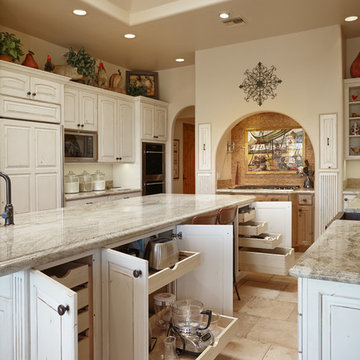
他の地域にあるお手頃価格の広いカントリー風のおしゃれなキッチン (エプロンフロントシンク、レイズドパネル扉のキャビネット、ヴィンテージ仕上げキャビネット、御影石カウンター、ベージュキッチンパネル、パネルと同色の調理設備、トラバーチンの床、ベージュの床) の写真
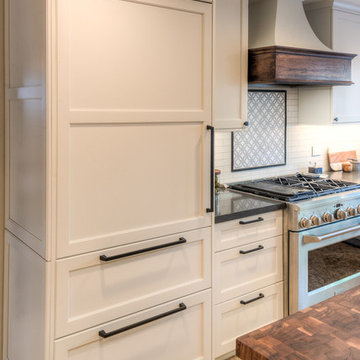
Kitchens are magical and this chef wanted a kitchen full of the finest appliances and storage accessories available to make this busy household function better. We were working with the curved wood windows but we opened up the wall between the kitchen and family room, which allowed for a expansive countertop for the family to interact with the accomplished home chef. The flooring was not changed we simply worked with the floor plan and improved the layout.
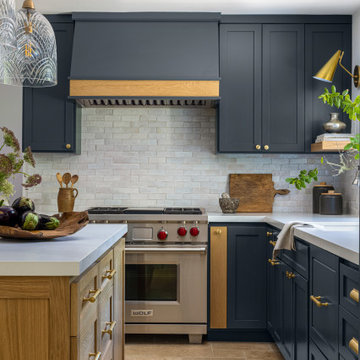
サンフランシスコにあるお手頃価格の中くらいなカントリー風のおしゃれなキッチン (シェーカースタイル扉のキャビネット、グレーのキャビネット、クオーツストーンカウンター、白いキッチンパネル、トラバーチンの床、白いキッチンカウンター) の写真
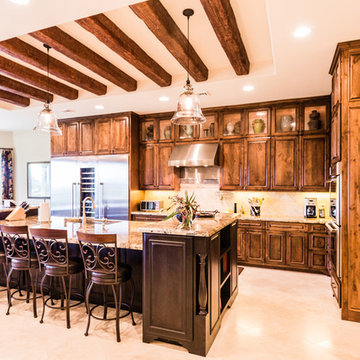
Timelessbytiffany.com
オースティンにある高級な広いカントリー風のおしゃれなキッチン (シングルシンク、レイズドパネル扉のキャビネット、中間色木目調キャビネット、御影石カウンター、ベージュキッチンパネル、石タイルのキッチンパネル、シルバーの調理設備、トラバーチンの床) の写真
オースティンにある高級な広いカントリー風のおしゃれなキッチン (シングルシンク、レイズドパネル扉のキャビネット、中間色木目調キャビネット、御影石カウンター、ベージュキッチンパネル、石タイルのキッチンパネル、シルバーの調理設備、トラバーチンの床) の写真
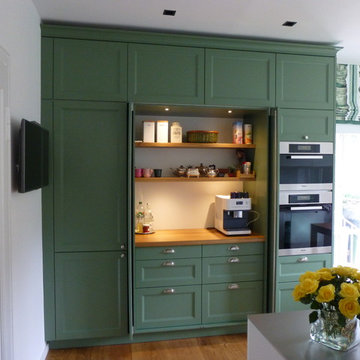
ハンブルクにある高級な中くらいなカントリー風のおしゃれなアイランドキッチン (レイズドパネル扉のキャビネット、白いキャビネット、御影石カウンター、トラバーチンの床) の写真
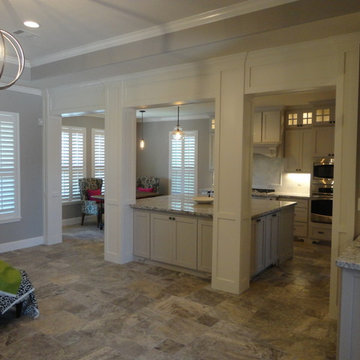
ヒューストンにある広いカントリー風のおしゃれなキッチン (一体型シンク、シェーカースタイル扉のキャビネット、白いキャビネット、御影石カウンター、白いキッチンパネル、サブウェイタイルのキッチンパネル、白い調理設備、トラバーチンの床) の写真
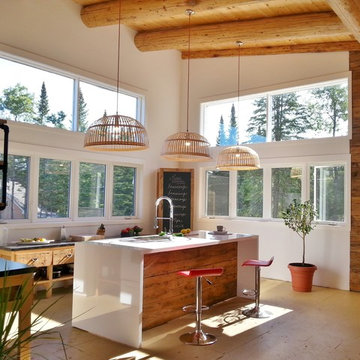
L'ilôt allie le moderne et le rustique. Au fond, on aperçoit le garde-manger tableau.
モントリオールにあるカントリー風のおしゃれなキッチン (合板フローリング) の写真
モントリオールにあるカントリー風のおしゃれなキッチン (合板フローリング) の写真
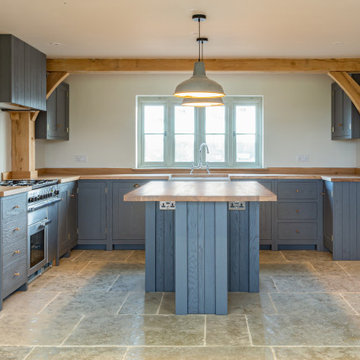
Hand turned shaker style drawer pull in Oak, secured through the drawer front with a wedge from the back, no screw, ensuring a strong long lasting fixing.
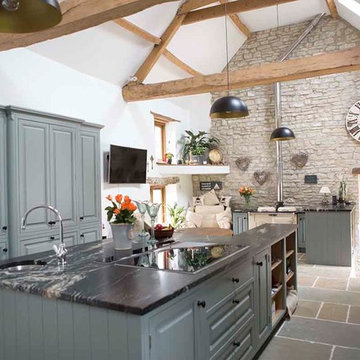
Carine Butcher
他の地域にある広いカントリー風のおしゃれなキッチン (エプロンフロントシンク、シェーカースタイル扉のキャビネット、緑のキャビネット、御影石カウンター、パネルと同色の調理設備、トラバーチンの床、グレーの床、黒いキッチンカウンター、グレーとクリーム色) の写真
他の地域にある広いカントリー風のおしゃれなキッチン (エプロンフロントシンク、シェーカースタイル扉のキャビネット、緑のキャビネット、御影石カウンター、パネルと同色の調理設備、トラバーチンの床、グレーの床、黒いキッチンカウンター、グレーとクリーム色) の写真
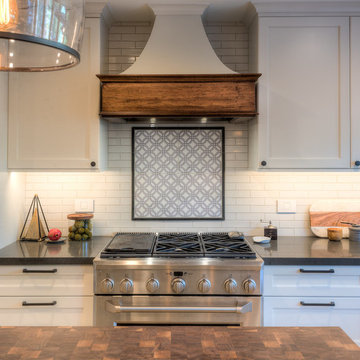
Kitchens are magical and this chef wanted a kitchen full of the finest appliances and storage accessories available to make this busy household function better. We were working with the curved wood windows but we opened up the wall between the kitchen and family room, which allowed for a expansive countertop for the family to interact with the accomplished home chef. The flooring was not changed we simply worked with the floor plan and improved the layout.
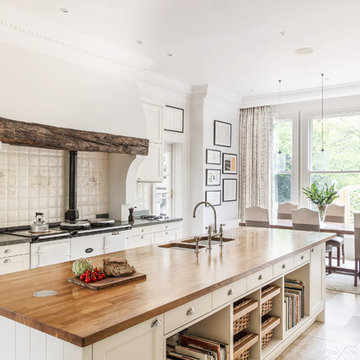
Patrick Williamson
ロンドンにあるカントリー風のおしゃれなキッチン (ダブルシンク、落し込みパネル扉のキャビネット、白いキャビネット、木材カウンター、白いキッチンパネル、白い調理設備、トラバーチンの床、白い床) の写真
ロンドンにあるカントリー風のおしゃれなキッチン (ダブルシンク、落し込みパネル扉のキャビネット、白いキャビネット、木材カウンター、白いキッチンパネル、白い調理設備、トラバーチンの床、白い床) の写真
カントリー風のアイランドキッチン (合板フローリング、トラバーチンの床) の写真
1
