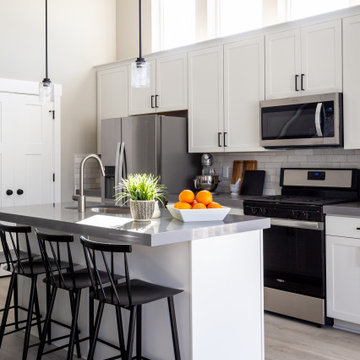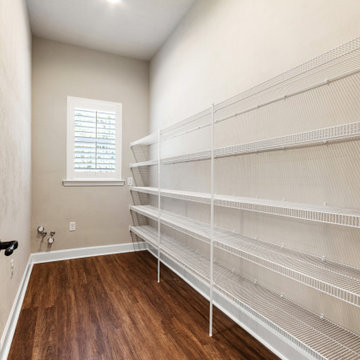カントリー風のI型キッチン (ラミネートの床、クッションフロア) の写真
絞り込み:
資材コスト
並び替え:今日の人気順
写真 1〜20 枚目(全 281 枚)
1/5
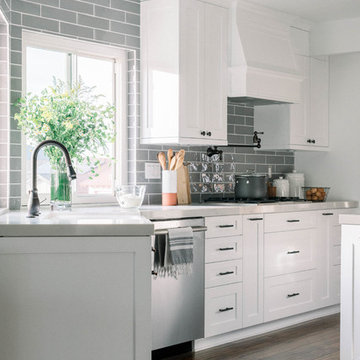
Photo Credit: Pura Soul Photography
サンディエゴにある高級な中くらいなカントリー風のおしゃれなキッチン (エプロンフロントシンク、シェーカースタイル扉のキャビネット、白いキャビネット、クオーツストーンカウンター、グレーのキッチンパネル、セラミックタイルのキッチンパネル、シルバーの調理設備、ラミネートの床、茶色い床、グレーのキッチンカウンター) の写真
サンディエゴにある高級な中くらいなカントリー風のおしゃれなキッチン (エプロンフロントシンク、シェーカースタイル扉のキャビネット、白いキャビネット、クオーツストーンカウンター、グレーのキッチンパネル、セラミックタイルのキッチンパネル、シルバーの調理設備、ラミネートの床、茶色い床、グレーのキッチンカウンター) の写真
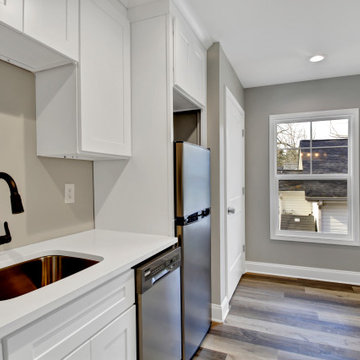
アトランタにあるお手頃価格の小さなカントリー風のおしゃれなキッチン (アンダーカウンターシンク、シェーカースタイル扉のキャビネット、白いキャビネット、クオーツストーンカウンター、シルバーの調理設備、ラミネートの床、アイランドなし、白いキッチンカウンター) の写真
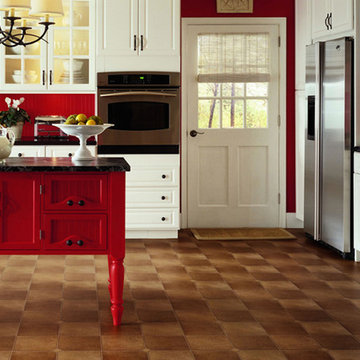
オーランドにあるカントリー風のおしゃれなキッチン (インセット扉のキャビネット、白いキャビネット、赤いキッチンパネル、シルバーの調理設備、クッションフロア、茶色い床) の写真

Ryan Price Studio
オースティンにある中くらいなカントリー風のおしゃれなキッチン (エプロンフロントシンク、フラットパネル扉のキャビネット、白いキャビネット、黒いキッチンパネル、セメントタイルのキッチンパネル、シルバーの調理設備、ラミネートの床、茶色い床、白いキッチンカウンター) の写真
オースティンにある中くらいなカントリー風のおしゃれなキッチン (エプロンフロントシンク、フラットパネル扉のキャビネット、白いキャビネット、黒いキッチンパネル、セメントタイルのキッチンパネル、シルバーの調理設備、ラミネートの床、茶色い床、白いキッチンカウンター) の写真

ロサンゼルスにある広いカントリー風のおしゃれなキッチン (エプロンフロントシンク、落し込みパネル扉のキャビネット、白いキャビネット、クオーツストーンカウンター、白いキッチンパネル、磁器タイルのキッチンパネル、シルバーの調理設備、クッションフロア、茶色い床、白いキッチンカウンター、表し梁) の写真
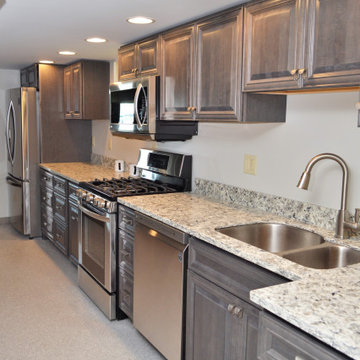
Cabinet Brand: BaileyTown USA Select
Wood Species: Maple
Cabinet Finish: Slate
Door Style: Williamsburg
Counter top: Quartz Versatop, Eased edge, Silicone back splash, Equinox color
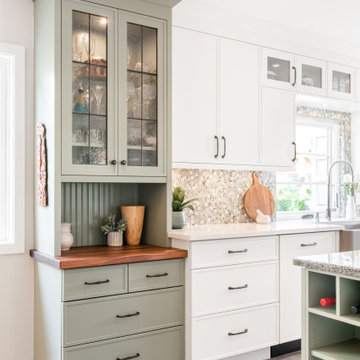
バンクーバーにあるお手頃価格の小さなカントリー風のおしゃれなキッチン (エプロンフロントシンク、シェーカースタイル扉のキャビネット、緑のキャビネット、木材カウンター、マルチカラーのキッチンパネル、モザイクタイルのキッチンパネル、シルバーの調理設備、クッションフロア、グレーの床、茶色いキッチンカウンター) の写真
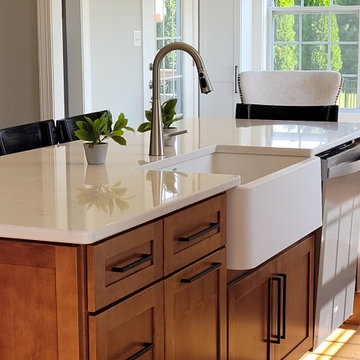
Opened the space between kitchen and dining room to allow for wide open sight lines throughout. Warm wood tones, white cabinets with black modern hardware, white subway tiles, white farmhouse sink, statement light fixtures and large 6" legs on the island. Open, inviting and has changed the way this family lives in their home, all spending time together in the new space!

Stephanie Russo Photography
フェニックスにある高級な小さなカントリー風のおしゃれなキッチン (エプロンフロントシンク、シェーカースタイル扉のキャビネット、白いキャビネット、木材カウンター、ベージュキッチンパネル、石タイルのキッチンパネル、シルバーの調理設備、ラミネートの床、グレーの床) の写真
フェニックスにある高級な小さなカントリー風のおしゃれなキッチン (エプロンフロントシンク、シェーカースタイル扉のキャビネット、白いキャビネット、木材カウンター、ベージュキッチンパネル、石タイルのキッチンパネル、シルバーの調理設備、ラミネートの床、グレーの床) の写真
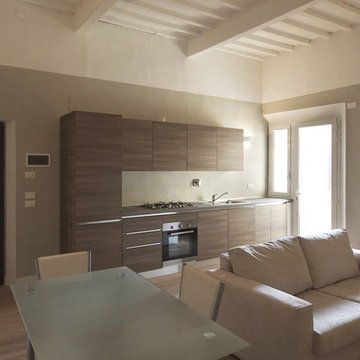
Quando le sorelle Vezzosi hanno deciso di Ristrutturare questa Casa rivolgendosi all’Architetto JFD di Milano l’interrogativo è stato subito: come ricavare una seconda camera? Antonella e Annarosa stavano cercando di affittare questa loro casa d’infanzia da ben più di un anno, ma nonostante la posizione fantastica in centro a Empoli, a due passi dalla stazione, e nonostante l’appartamento fosse all’interno di un grazioso complesso di inizio secolo scorso, non riuscivano a trovare persone interessate.
Il motivo era la strana distribuzione degli ambienti, con una sola camera enorme, e gli ambienti giorno mal divisi, per una metratura totale però di quasi 70 mq. Dovevamo inventarci la seconda camera e ci siamo riusciti con uno stravolgimento delle stanze che ha visto il bagno spostarsi al centro dell’appartamento, e per nascondere le tubazioni di scarico e areazione si è creata una contro parete in cui abbiamo intarsiato una libreria che è diventata poi la protagonista della ristrutturazione di questo appartamento.
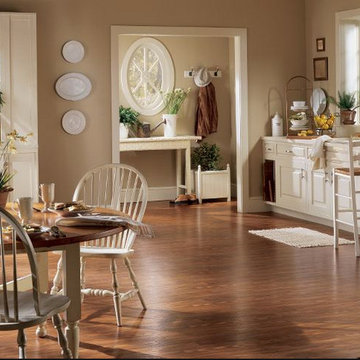
チャールストンにある中くらいなカントリー風のおしゃれなキッチン (クッションフロア、アンダーカウンターシンク、レイズドパネル扉のキャビネット、白いキャビネット、人工大理石カウンター、アイランドなし) の写真
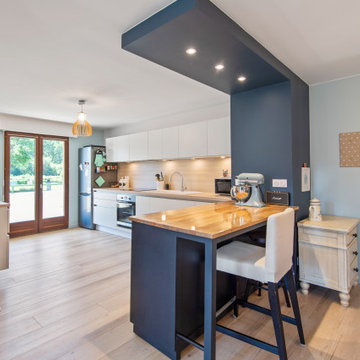
Désireux de devenir propriétaire, ce couple a décidé de faire l'achat d'un nouvel appartement. Celui-ci devait être suffisamment grand pour accueillir leur bébé à naître et leur permettre d'y habiter pendant quelques années avant de le mettre en location.
N'ayant pas été rafraîchi depuis longtemps, il était nécessaire de réaliser des travaux de rénovation pour remettre au goût du jour cet appartement, mais surtout qu'il soit adapté aux envies et au mode de vie de ce jeune couple.
En tant que décoratrice d'intérieur, j'ai été sollicité pour mes conseils, par mon partenaire La Maison des Travaux, dans le choix des matériaux, des couleurs et sur la répartition des espaces. Entre propositions et projections, j'ai pu aider ce jeune couple à réaliser leur rêve.

ジャクソンビルにある高級な広いカントリー風のおしゃれなキッチン (エプロンフロントシンク、落し込みパネル扉のキャビネット、白いキャビネット、クオーツストーンカウンター、黒いキッチンパネル、モザイクタイルのキッチンパネル、シルバーの調理設備、クッションフロア、茶色い床、白いキッチンカウンター) の写真

ジャクソンビルにあるラグジュアリーな広いカントリー風のおしゃれなキッチン (ダブルシンク、白いキャビネット、御影石カウンター、ベージュキッチンパネル、ガラスタイルのキッチンパネル、シルバーの調理設備、クッションフロア、茶色い床、ベージュのキッチンカウンター、オープンシェルフ) の写真
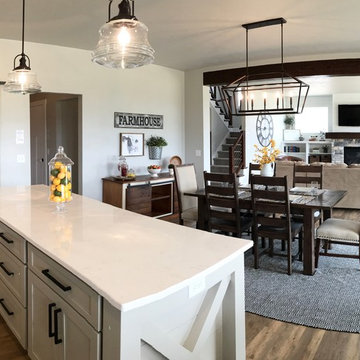
A wide shot displaying the open concept of this fabulous home!
他の地域にあるお手頃価格の広いカントリー風のおしゃれなキッチン (エプロンフロントシンク、シェーカースタイル扉のキャビネット、白いキャビネット、大理石カウンター、白いキッチンパネル、サブウェイタイルのキッチンパネル、シルバーの調理設備、クッションフロア、茶色い床) の写真
他の地域にあるお手頃価格の広いカントリー風のおしゃれなキッチン (エプロンフロントシンク、シェーカースタイル扉のキャビネット、白いキャビネット、大理石カウンター、白いキッチンパネル、サブウェイタイルのキッチンパネル、シルバーの調理設備、クッションフロア、茶色い床) の写真

Design, Fabrication, Install & Photography By MacLaren Kitchen and Bath
Designer: Mary Skurecki
Wet Bar: Mouser/Centra Cabinetry with full overlay, Reno door/drawer style with Carbide paint. Caesarstone Pebble Quartz Countertops with eased edge detail (By MacLaren).
TV Area: Mouser/Centra Cabinetry with full overlay, Orleans door style with Carbide paint. Shelving, drawers, and wood top to match the cabinetry with custom crown and base moulding.
Guest Room/Bath: Mouser/Centra Cabinetry with flush inset, Reno Style doors with Maple wood in Bedrock Stain. Custom vanity base in Full Overlay, Reno Style Drawer in Matching Maple with Bedrock Stain. Vanity Countertop is Everest Quartzite.
Bench Area: Mouser/Centra Cabinetry with flush inset, Reno Style doors/drawers with Carbide paint. Custom wood top to match base moulding and benches.
Toy Storage Area: Mouser/Centra Cabinetry with full overlay, Reno door style with Carbide paint. Open drawer storage with roll-out trays and custom floating shelves and base moulding.
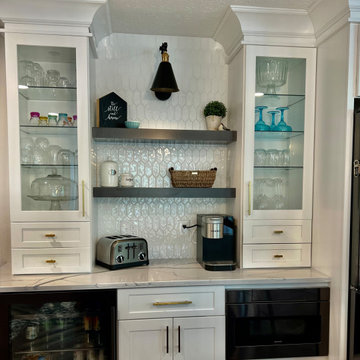
We removed a walk in pantry to expand the footprint of this beautiful new kitchen, used Fabuwood kitchen cabinets, quartz countertops, all new lighting, LVT floors, and a touch of brushed gold to finish off the space. Special thanks to Floorz, Jim Lowe- cabinets, and Rick Mikesell-painter.

ロサンゼルスにある広いカントリー風のおしゃれなキッチン (エプロンフロントシンク、落し込みパネル扉のキャビネット、白いキャビネット、クオーツストーンカウンター、白いキッチンパネル、磁器タイルのキッチンパネル、シルバーの調理設備、クッションフロア、茶色い床、白いキッチンカウンター、表し梁) の写真
カントリー風のI型キッチン (ラミネートの床、クッションフロア) の写真
1
