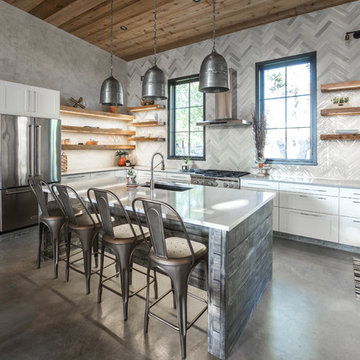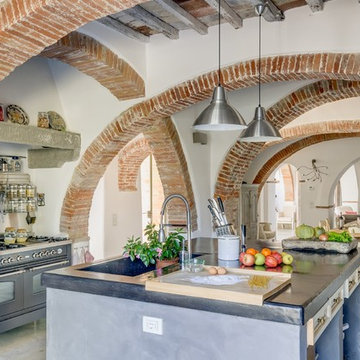カントリー風のキッチン (セメントタイルの床、コンクリートの床、シングルシンク) の写真
絞り込み:
資材コスト
並び替え:今日の人気順
写真 1〜20 枚目(全 101 枚)
1/5
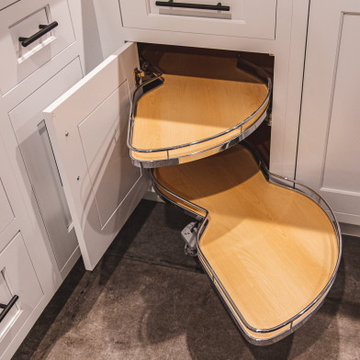
Farmhouse kitchen with inset custom cabinets and Dekton countertops
ワシントンD.C.にある高級な広いカントリー風のおしゃれなキッチン (シングルシンク、シェーカースタイル扉のキャビネット、ヴィンテージ仕上げキャビネット、クオーツストーンカウンター、白いキッチンパネル、モザイクタイルのキッチンパネル、シルバーの調理設備、セメントタイルの床、グレーの床、白いキッチンカウンター、全タイプの天井の仕上げ) の写真
ワシントンD.C.にある高級な広いカントリー風のおしゃれなキッチン (シングルシンク、シェーカースタイル扉のキャビネット、ヴィンテージ仕上げキャビネット、クオーツストーンカウンター、白いキッチンパネル、モザイクタイルのキッチンパネル、シルバーの調理設備、セメントタイルの床、グレーの床、白いキッチンカウンター、全タイプの天井の仕上げ) の写真

サンフランシスコにある小さなカントリー風のおしゃれなキッチン (シングルシンク、フラットパネル扉のキャビネット、白いキャビネット、ラミネートカウンター、白いキッチンパネル、セラミックタイルのキッチンパネル、白い調理設備、コンクリートの床、アイランドなし、グレーの床、茶色いキッチンカウンター、三角天井) の写真
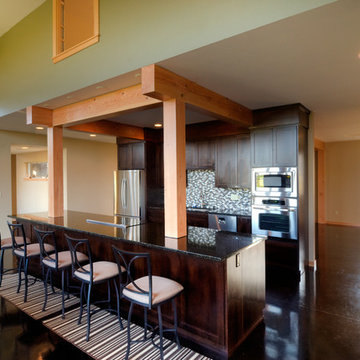
The Grandview residence is a contemporary farm house. The design intent was to create a farmhouse that looked as if it had evolved over time with the great room and garage being the original house with connecting breezeways to the garage, kids wing and master suite. By allowing the building to stretch out into the landscape, the home created many outdoor rooms and took advantage of 360 degree views of the Cascade Mountains, neighboring silos and farmland.
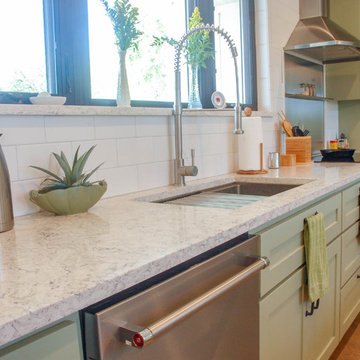
Farmhouse kitchen with green painted shaker style cabinets and quartz countertops. Sink and faucet are from CreateGoodSinks.com. Stainless appliances and a stainless steel backsplash behind the cooktop.
Photography by Wayne Jeansonne

Projet de conception et rénovation d'une petite cuisine et entrée.
Tout l'enjeu de ce projet était de créer une transition entre les différents espaces.
Nous avons usé d'astuces pour permettre l'installation d'un meuble d'entrée, d'un plan snack tout en créant une harmonie générale sans cloisonner ni compromettre la circulation. Les zones sont définies grâce à l'association de deux carrelages au sol et grâce à la pose de claustras en bois massif créant un fil conducteur.
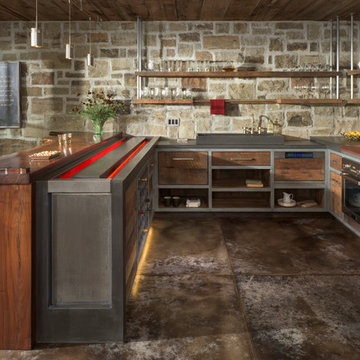
Custom kitchen/bar with a zinc face frame and reclaimed oak doors and drawers. The counters and sink are a charcoal concrete and the raised bar is a live edge walnut slab. The floating shelves are also reclaimed white oak. The ice from the bar moat melts down the waterfall leg and into the hidden floor drain.
Photo by Heidi Long
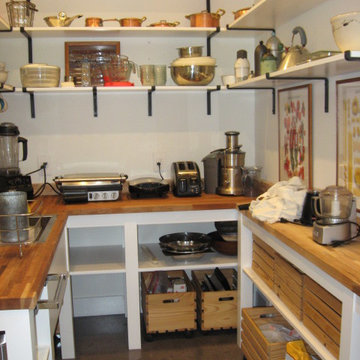
Gabby
オーランドにある小さなカントリー風のおしゃれなキッチン (シングルシンク、オープンシェルフ、木材カウンター、シルバーの調理設備、コンクリートの床) の写真
オーランドにある小さなカントリー風のおしゃれなキッチン (シングルシンク、オープンシェルフ、木材カウンター、シルバーの調理設備、コンクリートの床) の写真
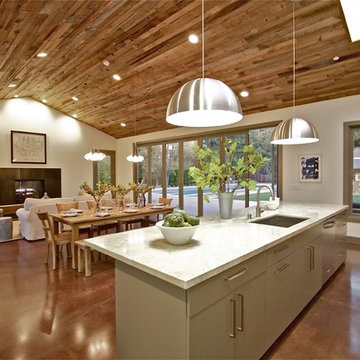
サンフランシスコにある中くらいなカントリー風のおしゃれなキッチン (シングルシンク、フラットパネル扉のキャビネット、グレーのキャビネット、大理石カウンター、白いキッチンパネル、石スラブのキッチンパネル、シルバーの調理設備、コンクリートの床) の写真
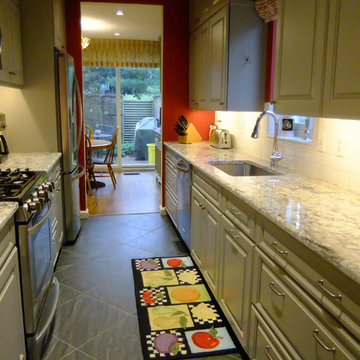
ボルチモアにある広いカントリー風のおしゃれなキッチン (シングルシンク、落し込みパネル扉のキャビネット、緑のキャビネット、木材カウンター、シルバーの調理設備、白いキッチンパネル、サブウェイタイルのキッチンパネル、セメントタイルの床、アイランドなし、グレーの床) の写真
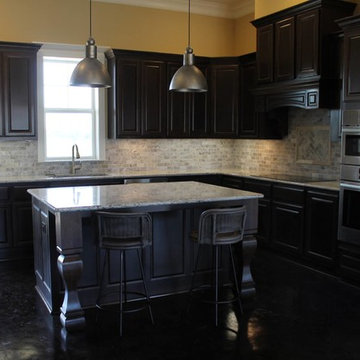
The home featured a large open kitchen. The warmth of the dark cabinets and stained concrete floors was balanced by the lighter granite counter tops and marble backsplash.
Cabinets, Countertops, Flooring and Backsplash Designed by Interior Designer Allison Moore
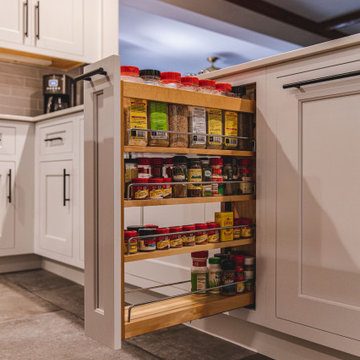
Farmhouse kitchen walnut and white inset cabinets
ワシントンD.C.にある高級な広いカントリー風のおしゃれなキッチン (シングルシンク、シェーカースタイル扉のキャビネット、ヴィンテージ仕上げキャビネット、クオーツストーンカウンター、グレーのキッチンパネル、セラミックタイルのキッチンパネル、シルバーの調理設備、セメントタイルの床、グレーの床、茶色いキッチンカウンター) の写真
ワシントンD.C.にある高級な広いカントリー風のおしゃれなキッチン (シングルシンク、シェーカースタイル扉のキャビネット、ヴィンテージ仕上げキャビネット、クオーツストーンカウンター、グレーのキッチンパネル、セラミックタイルのキッチンパネル、シルバーの調理設備、セメントタイルの床、グレーの床、茶色いキッチンカウンター) の写真
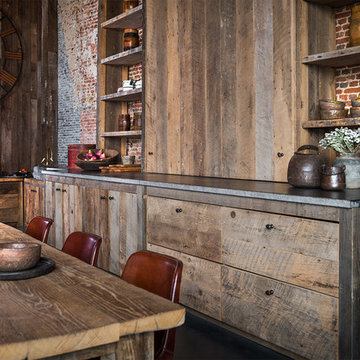
Solid old oak kitchen, extra large, wide solid drawers, Belgian blue stone worktop. Authentic decoration.
他の地域にある小さなカントリー風のおしゃれなキッチン (シングルシンク、フラットパネル扉のキャビネット、中間色木目調キャビネット、人工大理石カウンター、シルバーの調理設備、コンクリートの床) の写真
他の地域にある小さなカントリー風のおしゃれなキッチン (シングルシンク、フラットパネル扉のキャビネット、中間色木目調キャビネット、人工大理石カウンター、シルバーの調理設備、コンクリートの床) の写真
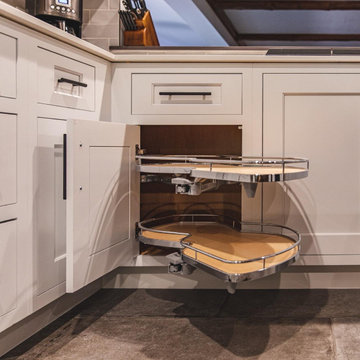
Farmhouse kitchen walnut and white inset cabinets
ワシントンD.C.にある高級な広いカントリー風のおしゃれなキッチン (シングルシンク、シェーカースタイル扉のキャビネット、ヴィンテージ仕上げキャビネット、クオーツストーンカウンター、グレーのキッチンパネル、セラミックタイルのキッチンパネル、シルバーの調理設備、セメントタイルの床、グレーの床、茶色いキッチンカウンター) の写真
ワシントンD.C.にある高級な広いカントリー風のおしゃれなキッチン (シングルシンク、シェーカースタイル扉のキャビネット、ヴィンテージ仕上げキャビネット、クオーツストーンカウンター、グレーのキッチンパネル、セラミックタイルのキッチンパネル、シルバーの調理設備、セメントタイルの床、グレーの床、茶色いキッチンカウンター) の写真
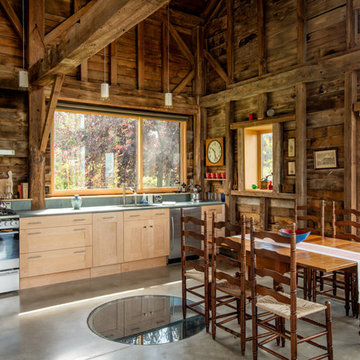
Photography by Bob Schatz
バーリントンにあるカントリー風のおしゃれなキッチン (シングルシンク、シェーカースタイル扉のキャビネット、淡色木目調キャビネット、シルバーの調理設備、コンクリートの床、アイランドなし) の写真
バーリントンにあるカントリー風のおしゃれなキッチン (シングルシンク、シェーカースタイル扉のキャビネット、淡色木目調キャビネット、シルバーの調理設備、コンクリートの床、アイランドなし) の写真
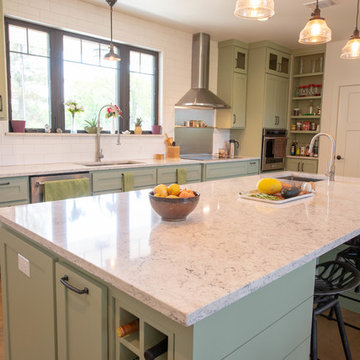
The kitchen is part of the home's great room. A prep sink in the island enables multiple cooks to work together at one time.
Photography by Wayne Jeansonne
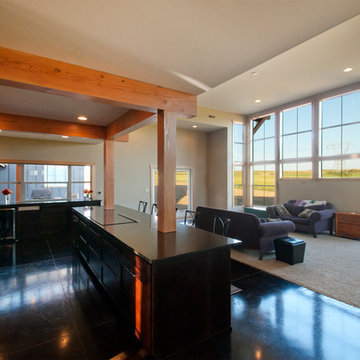
The Grandview residence is a contemporary farm house. The design intent was to create a farmhouse that looked as if it had evolved over time with the great room and garage being the original house with connecting breezeways to the garage, kids wing and master suite. By allowing the building to stretch out into the landscape, the home created many outdoor rooms and took advantage of 360 degree views of the Cascade Mountains, neighboring silos and farmland.
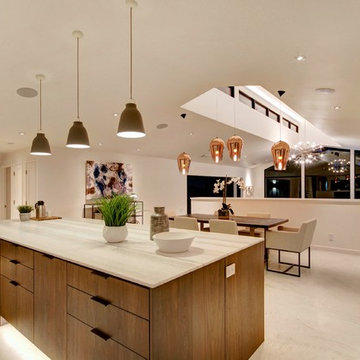
サンフランシスコにあるカントリー風のおしゃれなキッチン (シングルシンク、フラットパネル扉のキャビネット、淡色木目調キャビネット、大理石カウンター、パネルと同色の調理設備、コンクリートの床、グレーの床、白いキッチンカウンター) の写真
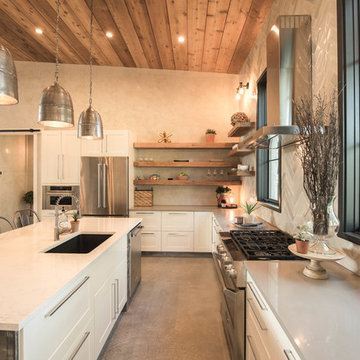
Fire Dance Parade of Homes Texas Hill Country
https://www.karriekingphotography.com
カントリー風のキッチン (セメントタイルの床、コンクリートの床、シングルシンク) の写真
1
