カントリー風のキッチン (ステンレスカウンター、テラゾーカウンター、全タイプのアイランド) の写真
絞り込み:
資材コスト
並び替え:今日の人気順
写真 1〜20 枚目(全 179 枚)
1/5

Thoughtful design and detailed craft combine to create this timelessly elegant custom home. The contemporary vocabulary and classic gabled roof harmonize with the surrounding neighborhood and natural landscape. Built from the ground up, a two story structure in the front contains the private quarters, while the one story extension in the rear houses the Great Room - kitchen, dining and living - with vaulted ceilings and ample natural light. Large sliding doors open from the Great Room onto a south-facing patio and lawn creating an inviting indoor/outdoor space for family and friends to gather.
Chambers + Chambers Architects
Stone Interiors
Federika Moller Landscape Architecture
Alanna Hale Photography
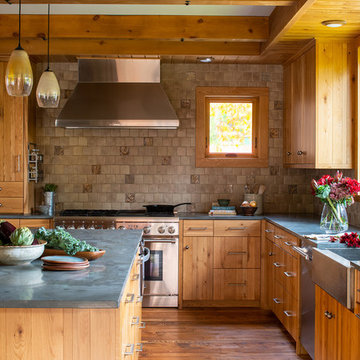
Scott Amundson Photography
ミネアポリスにあるカントリー風のおしゃれなキッチン (エプロンフロントシンク、フラットパネル扉のキャビネット、中間色木目調キャビネット、ステンレスカウンター、ベージュキッチンパネル、シルバーの調理設備、無垢フローリング、茶色い床、グレーのキッチンカウンター) の写真
ミネアポリスにあるカントリー風のおしゃれなキッチン (エプロンフロントシンク、フラットパネル扉のキャビネット、中間色木目調キャビネット、ステンレスカウンター、ベージュキッチンパネル、シルバーの調理設備、無垢フローリング、茶色い床、グレーのキッチンカウンター) の写真
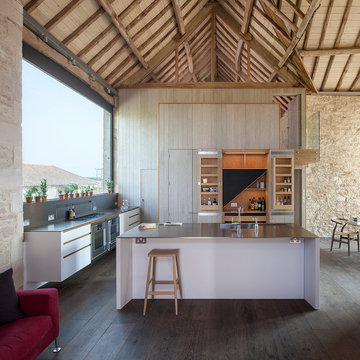
Materials: weathered oak (tongue & groove paneled), Corian, brushed stainless steel, solid & custom veneered oak, and glass. Appliances: Gaggenau ovens, warming drawer and fridge-freezer, Barazza gas burner, Miele commercial dishwasher and a Westin bespoke extractor. Main components: central staircase elevation & all internal doors, cantilevered hob elevation and kitchen island. Photography by Richard Brine

ハンブルクにあるカントリー風のおしゃれなキッチン (一体型シンク、フラットパネル扉のキャビネット、グレーのキャビネット、ステンレスカウンター、グレーの床、グレーのキッチンカウンター、表し梁) の写真
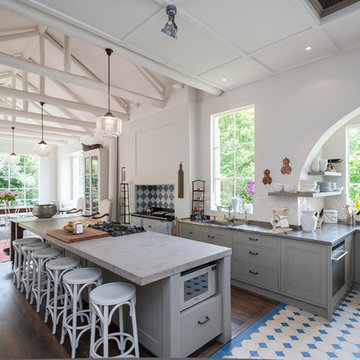
ウーロンゴンにあるカントリー風のおしゃれなキッチン (シェーカースタイル扉のキャビネット、グレーのキャビネット、ステンレスカウンター、マルチカラーのキッチンパネル、セラミックタイルのキッチンパネル、カラー調理設備、無垢フローリング、エプロンフロントシンク) の写真
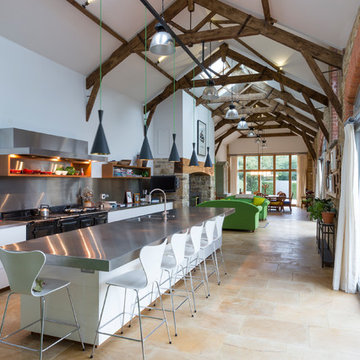
Graham Gaunt
他の地域にあるカントリー風のおしゃれなキッチン (ダブルシンク、ステンレスカウンター、メタリックのキッチンパネル、ベージュの床、グレーのキッチンカウンター、ステンレスのキッチンパネル) の写真
他の地域にあるカントリー風のおしゃれなキッチン (ダブルシンク、ステンレスカウンター、メタリックのキッチンパネル、ベージュの床、グレーのキッチンカウンター、ステンレスのキッチンパネル) の写真

ストックホルムにあるお手頃価格の広いカントリー風のおしゃれなキッチン (ドロップインシンク、ベージュのキャビネット、ステンレスカウンター、マルチカラーのキッチンパネル、無垢フローリング、フラットパネル扉のキャビネット) の写真

東京23区にあるカントリー風のおしゃれなキッチン (アンダーカウンターシンク、フラットパネル扉のキャビネット、中間色木目調キャビネット、ステンレスカウンター、茶色いキッチンパネル、シルバーの調理設備、淡色無垢フローリング、ルーバー天井) の写真
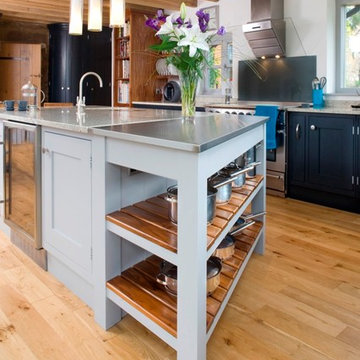
他の地域にあるカントリー風のおしゃれなキッチン (エプロンフロントシンク、フラットパネル扉のキャビネット、青いキャビネット、ステンレスカウンター、シルバーの調理設備、淡色無垢フローリング) の写真
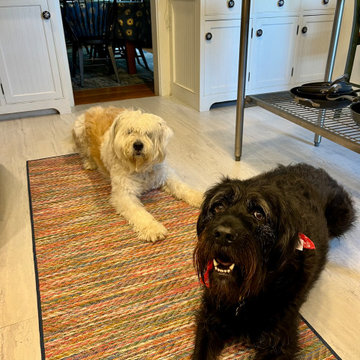
Runner Rugs in the kitchen can serve several purposes. They can add warmth and comfort to your
space, especially if you have hard flooring like tile or hardwood. Standing on a rug while cooking or doing dishes can be more comfortable for your feet and legs. Runner rugs in your kitchen can also provide protection for your floors against scratches and stains. Rugs can act as a barrier between your kitchen floors and potential sources of damage. Area rugs in your kitchen can also enhance the overall design and aesthetics of the space. Take a look at this colorful indoor outdoor runner rug we created for our client. Our client wanted a colorful 2' x 6' runner rug in between the kitchen island and sink. The runner was cut to preferred size and fabricated with a navy binding. Our client and their furry friend "Oscar" simply love the runner!
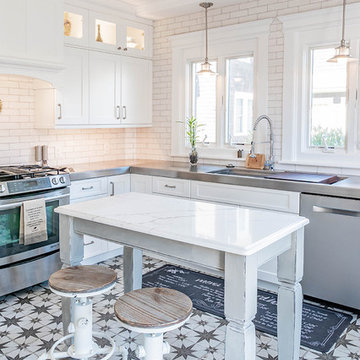
Benjamin Hale
フィラデルフィアにあるカントリー風のおしゃれなキッチン (一体型シンク、シェーカースタイル扉のキャビネット、白いキャビネット、ステンレスカウンター、白いキッチンパネル、サブウェイタイルのキッチンパネル、シルバーの調理設備、マルチカラーの床、窓) の写真
フィラデルフィアにあるカントリー風のおしゃれなキッチン (一体型シンク、シェーカースタイル扉のキャビネット、白いキャビネット、ステンレスカウンター、白いキッチンパネル、サブウェイタイルのキッチンパネル、シルバーの調理設備、マルチカラーの床、窓) の写真
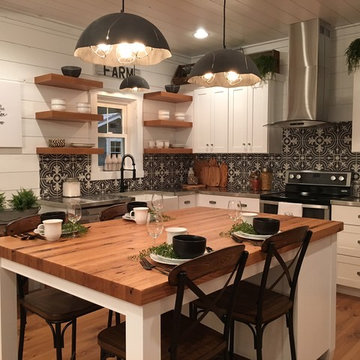
The back splash is Merola Tile Twenties Classis 7-3/4"x7-3/4"
クリーブランドにあるカントリー風のおしゃれなアイランドキッチン (白いキャビネット、ステンレスカウンター) の写真
クリーブランドにあるカントリー風のおしゃれなアイランドキッチン (白いキャビネット、ステンレスカウンター) の写真
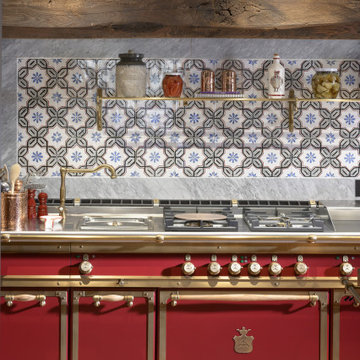
In the heart of Tuscany, in the countryside surrounding Florence, an old and finely restored farmhouse holds the latest project by Officine Gullo. The project results from the collaboration with the architects Carlo Ludovico Poccianti, Francesca Garagnani and Carlo De Pinto, owners of the well-known Florentine architects’ office Archflorence.
This creation, which by no coincidence is named Chianti Red & Burnished Brass, fits into a kitchen with warm tones, characterized by high durmast wooden beamed ceilings, old brick arches and traditional tile floor.
A unique and unmistakable style able to combine, in an impeccable way, the classical charm of forms, with an ancient style, and the more modern and elegant technologies available in your kitchen. It results in the pleasant feeling of living luxury and beauty in a place where any detail derives from research and handicraft manufacturing and where cooking tools are perfectly linked to those of a professional kitchen for top-quality catering.
This project consists of a cooktop with remarkable dimensions (cm 308 x 70) characterized by a highly thick top made of brushed steel and equipped with a pasta cooker, 4 highly performant gas burners, smooth frytop with gloss finishing, and a sink with a mixer made of burnished brass. The cooking appliance completes, in the lower part, with two big dimension ovens, a food warmer together with a container with a door and drawers. In the middle of the room an island is located, embellished by an elegant and practical 9.6 cm thick wooden top equipped with drawers, pull-out elements and doors. Above the island, there is a practical shelf holding pots made of burnished brass.
This place is embellished also by an enclosing woodwork wall with a grey finishing: inside, the refrigerator with the freezer stands
out equipped with a “home dialog” and a flap made of brass on the door protecting the control panel, and a built-in microwave oven.
The structure of the kitchen is made of stainless steel, highly thick, stove enamelled, with profiles and details made of brushed brass and wooden handles.
Like any creation by Officine Gullo, it is possible to fully customize the composition of the cooking appliances, from their dimensions to the composition of the hob, up to the engraving of handles or to colours.
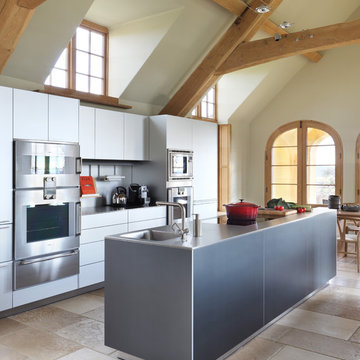
ロンドンにあるカントリー風のおしゃれなキッチン (一体型シンク、フラットパネル扉のキャビネット、白いキャビネット、ステンレスカウンター、メタリックのキッチンパネル、シルバーの調理設備、ベージュの床) の写真
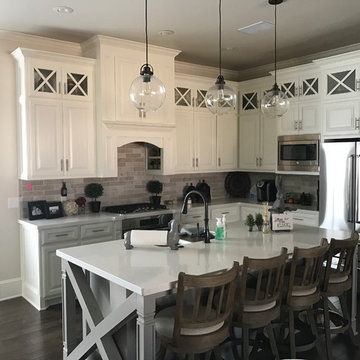
オースティンにあるお手頃価格の中くらいなカントリー風のおしゃれなキッチン (レイズドパネル扉のキャビネット、白いキャビネット、テラゾーカウンター、グレーのキッチンパネル、石タイルのキッチンパネル、シルバーの調理設備、ダブルシンク、濃色無垢フローリング、茶色い床) の写真
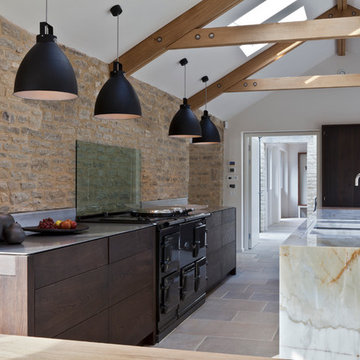
ロンドンにあるカントリー風のおしゃれなアイランドキッチン (フラットパネル扉のキャビネット、濃色木目調キャビネット、ステンレスカウンター、ガラス板のキッチンパネル) の写真
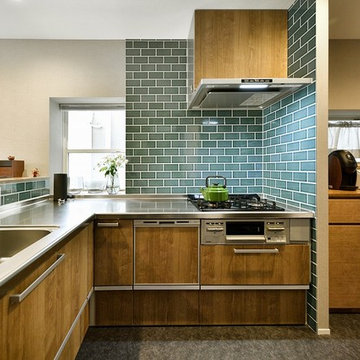
住まいづくりの専門店 スタイル工房_stylekoubou
東京23区にあるカントリー風のおしゃれなキッチン (シングルシンク、フラットパネル扉のキャビネット、中間色木目調キャビネット、ステンレスカウンター、セラミックタイルのキッチンパネル、グレーの床) の写真
東京23区にあるカントリー風のおしゃれなキッチン (シングルシンク、フラットパネル扉のキャビネット、中間色木目調キャビネット、ステンレスカウンター、セラミックタイルのキッチンパネル、グレーの床) の写真
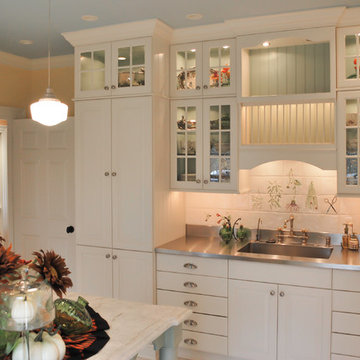
ワシントンD.C.にあるカントリー風のおしゃれなキッチン (一体型シンク、シェーカースタイル扉のキャビネット、白いキャビネット、ステンレスカウンター、白いキッチンパネル、セラミックタイルのキッチンパネル、シルバーの調理設備) の写真
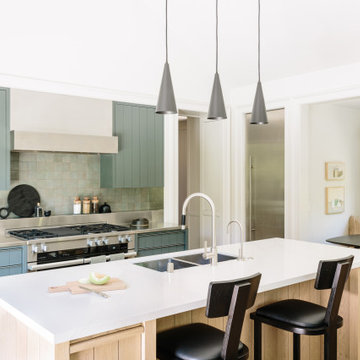
Thoughtful design and detailed craft combine to create this timelessly elegant custom home. The contemporary vocabulary and classic gabled roof harmonize with the surrounding neighborhood and natural landscape. Built from the ground up, a two story structure in the front contains the private quarters, while the one story extension in the rear houses the Great Room - kitchen, dining and living - with vaulted ceilings and ample natural light. Large sliding doors open from the Great Room onto a south-facing patio and lawn creating an inviting indoor/outdoor space for family and friends to gather.
Chambers + Chambers Architects
Stone Interiors
Federika Moller Landscape Architecture
Alanna Hale Photography
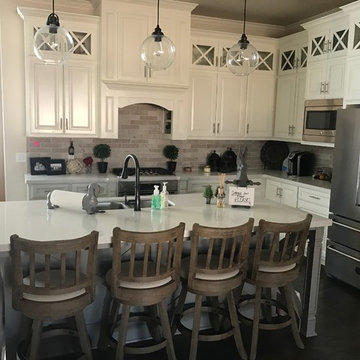
オースティンにあるお手頃価格の中くらいなカントリー風のおしゃれなキッチン (ダブルシンク、レイズドパネル扉のキャビネット、白いキャビネット、テラゾーカウンター、グレーのキッチンパネル、石タイルのキッチンパネル、シルバーの調理設備、濃色無垢フローリング) の写真
カントリー風のキッチン (ステンレスカウンター、テラゾーカウンター、全タイプのアイランド) の写真
1