カントリー風のキッチン (人工大理石カウンター、木材カウンター) の写真
絞り込み:
資材コスト
並び替え:今日の人気順
写真 1〜20 枚目(全 420 枚)

"We recently updated our 1966 cabinets with some new hardware, a coat of hale navy paint and these gorgeous ash countertops. Thank you Hardwood Lumber Company! We are very happy with our purchase!!" Kathy
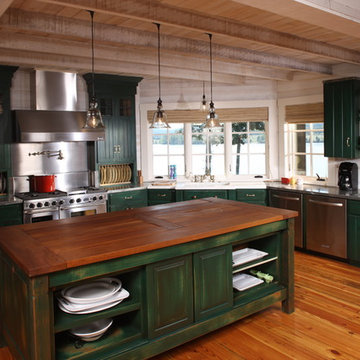
他の地域にある広いカントリー風のおしゃれなキッチン (アンダーカウンターシンク、ルーバー扉のキャビネット、緑のキャビネット、木材カウンター、ベージュキッチンパネル、シルバーの調理設備、濃色無垢フローリング) の写真
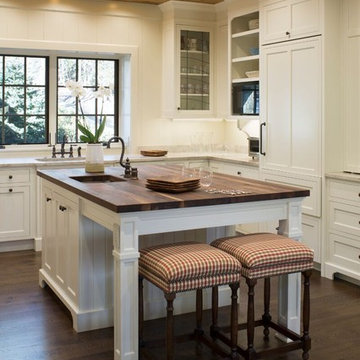
他の地域にある広いカントリー風のおしゃれなキッチン (アンダーカウンターシンク、シェーカースタイル扉のキャビネット、白いキャビネット、木材カウンター、シルバーの調理設備、濃色無垢フローリング、茶色い床) の写真
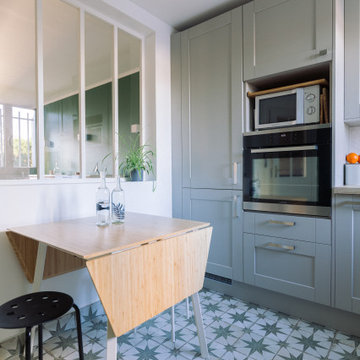
パリにある中くらいなカントリー風のおしゃれなキッチン (落し込みパネル扉のキャビネット、緑のキャビネット、木材カウンター、白いキッチンパネル、サブウェイタイルのキッチンパネル、セメントタイルの床、アイランドなし、マルチカラーの床、ベージュのキッチンカウンター) の写真

The existing kitchen had ceiling mounted spotlights and the client was keen for the new kitchen to be well lit. We used LED striplights which were discreet but ceiling mounted across some of the beams and under the cabinets to create a good wash of light over the whole space.

Felicia Evans
ワシントンD.C.にあるお手頃価格の中くらいなカントリー風のおしゃれなキッチン (アンダーカウンターシンク、白いキャビネット、シルバーの調理設備、シェーカースタイル扉のキャビネット、木材カウンター、赤いキッチンパネル、レンガのキッチンパネル、濃色無垢フローリング、茶色い床) の写真
ワシントンD.C.にあるお手頃価格の中くらいなカントリー風のおしゃれなキッチン (アンダーカウンターシンク、白いキャビネット、シルバーの調理設備、シェーカースタイル扉のキャビネット、木材カウンター、赤いキッチンパネル、レンガのキッチンパネル、濃色無垢フローリング、茶色い床) の写真

インディアナポリスにある低価格の小さなカントリー風のおしゃれなキッチン (ドロップインシンク、シェーカースタイル扉のキャビネット、白いキャビネット、木材カウンター、白いキッチンパネル、サブウェイタイルのキッチンパネル、シルバーの調理設備、セラミックタイルの床、黒い床、茶色いキッチンカウンター) の写真

This kitchen is in a small 100 year old home in the center of the historic district of town. Maximizing the use of available space and imbuing this well-used, functioning kitchen with rich detail and elegance were the two most important aspects of the project. Except for being able to borrow a small amount of space from an adjacent hallway to accommodate the depth of the refrigerator, pantry and drawers on one end wall, there was no other way to expand the footprint of the kitchen.
Since we had already remodeled and upgraded the décor in most of the rest of the house and since the kitchen opened into the dining room, we wanted to create a “little jewel box” of a kitchen that was dressy enough to blend with the surrounding areas.
Extensive use of Calcutta marble and a mirror-backed cabinet with glass doors provide the desired sparkle and elegance while the existing oak floor and a thick mahogany countertop visually warm the room. Custom cabinets provide the necessary storage, and we found the perfect antique rug to add color. Hand painted tiles above the stove, the custom hood, and an elegant faucet underscore the theme. “Fun” elements include the imported French stool and the portrait of the homeowner’s cats placed just above their feeding area.
Homes designed by Franconia interior designer Randy Trainor. She also serves the New Hampshire Ski Country, Lake Regions and Coast, including Lincoln, North Conway, and Bartlett.
For more about Randy Trainor, click here: https://crtinteriors.com/
To learn more about this project, click here: https://crtinteriors.com/sophisticated-country-home/
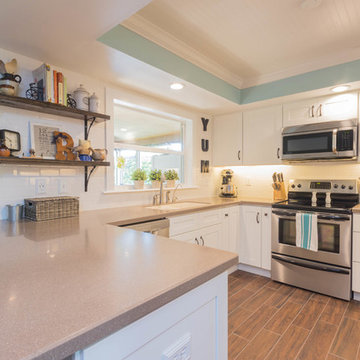
We are quite fond of the finished result of this chic white kitchen! Terrific combo of material selections and utilization of space. Tell us what you think!
Cabinetry - JSI Cabinetry | Style:Essex | Color:White
Countertop - Solid Surface
Hardware - Amerock - BP29355-ORB/BP29340-ORB
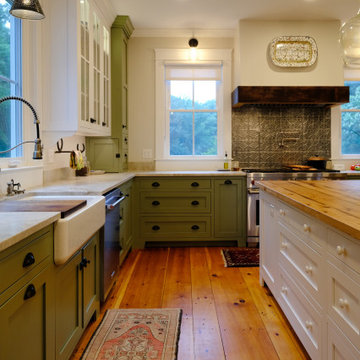
ボルチモアにある高級な広いカントリー風のおしゃれなキッチン (エプロンフロントシンク、シェーカースタイル扉のキャビネット、緑のキャビネット、木材カウンター、メタリックのキッチンパネル、メタルタイルのキッチンパネル、シルバーの調理設備、無垢フローリング、茶色い床、茶色いキッチンカウンター) の写真
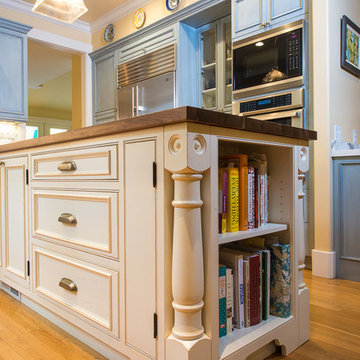
サンフランシスコにある広いカントリー風のおしゃれなキッチン (エプロンフロントシンク、インセット扉のキャビネット、青いキャビネット、木材カウンター、マルチカラーのキッチンパネル、モザイクタイルのキッチンパネル、シルバーの調理設備、無垢フローリング、茶色い床) の写真
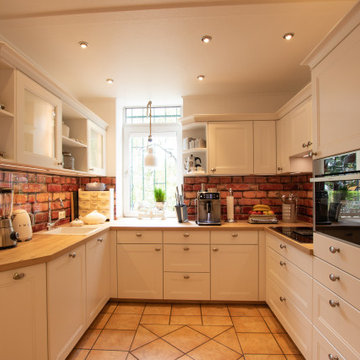
デュッセルドルフにあるお手頃価格の中くらいなカントリー風のおしゃれなキッチン (ドロップインシンク、インセット扉のキャビネット、白いキャビネット、木材カウンター、茶色いキッチンパネル、ガラス板のキッチンパネル、シルバーの調理設備、セメントタイルの床、茶色い床、茶色いキッチンカウンター) の写真

プロビデンスにある広いカントリー風のおしゃれなキッチン (エプロンフロントシンク、落し込みパネル扉のキャビネット、茶色いキャビネット、人工大理石カウンター、白いキッチンパネル、サブウェイタイルのキッチンパネル、黒い調理設備、コンクリートの床、アイランドなし、グレーの床、白いキッチンカウンター) の写真
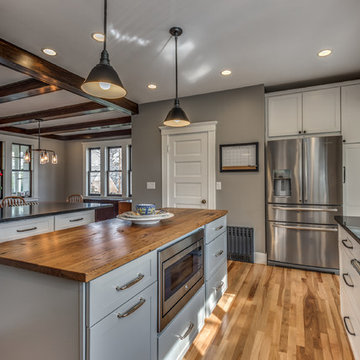
ボストンにある高級な中くらいなカントリー風のおしゃれなキッチン (エプロンフロントシンク、シェーカースタイル扉のキャビネット、白いキャビネット、木材カウンター、白いキッチンパネル、サブウェイタイルのキッチンパネル、シルバーの調理設備、淡色無垢フローリング、ベージュの床) の写真
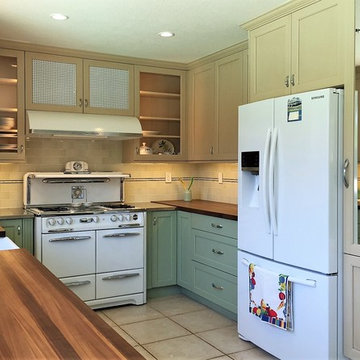
オレンジカウンティにあるお手頃価格の中くらいなカントリー風のおしゃれなキッチン (エプロンフロントシンク、シェーカースタイル扉のキャビネット、緑のキャビネット、木材カウンター、緑のキッチンパネル、セラミックタイルのキッチンパネル、白い調理設備、磁器タイルの床、アイランドなし) の写真
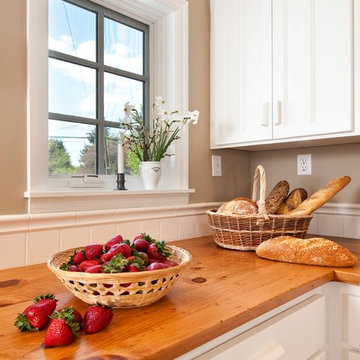
The painted cabinets and simple door and pull styles match the Cape Cod charm of the rest of the home. The look of the cabinets was kept simple - for example, quarter-panel doors with a center mullion, and a plain 4×4 white tile backsplash. Notice the beautiful pine countertops. This unique feature really adds a New England appeal to the space. Jenerik Images Photography
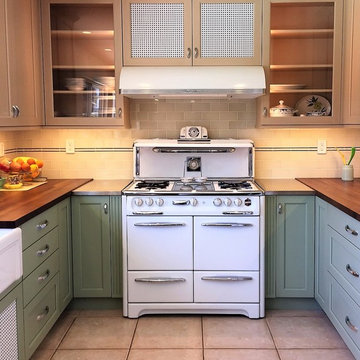
オレンジカウンティにあるお手頃価格の中くらいなカントリー風のおしゃれなキッチン (エプロンフロントシンク、シェーカースタイル扉のキャビネット、緑のキャビネット、木材カウンター、セラミックタイルのキッチンパネル、白い調理設備、磁器タイルの床、アイランドなし) の写真
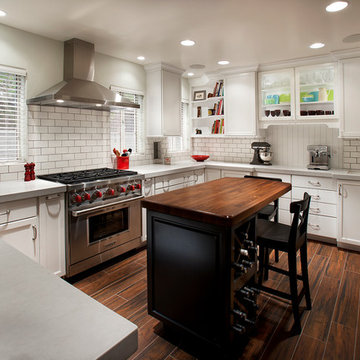
We transformed a small kitchen with little functional appeal into this beautiful, bright highly functional kitchen. White cabinets and counters pair nicely with the contrasting island, a black base with butcher block top.
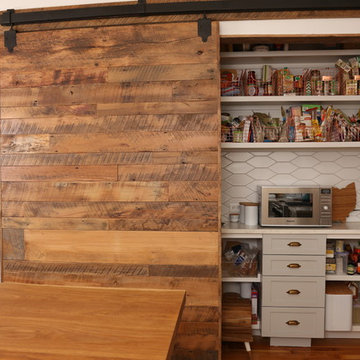
他の地域にある広いカントリー風のおしゃれなキッチン (エプロンフロントシンク、シェーカースタイル扉のキャビネット、白いキャビネット、木材カウンター、白いキッチンパネル、磁器タイルのキッチンパネル、シルバーの調理設備、淡色無垢フローリング) の写真
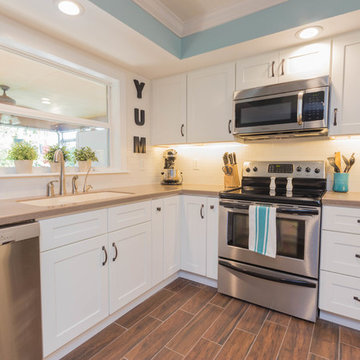
We are quite fond of the finished result of this chic white kitchen! Terrific combo of material selections and utilization of space. Tell us what you think!
Cabinetry - JSI Cabinetry | Style:Essex | Color:White
Countertop - Solid Surface
Hardware - Amerock - BP29355-ORB/BP29340-ORB
カントリー風のキッチン (人工大理石カウンター、木材カウンター) の写真
1