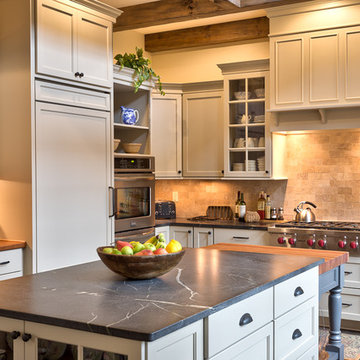カントリー風のマルチアイランドキッチン (ソープストーンカウンター、ステンレスカウンター) の写真
絞り込み:
資材コスト
並び替え:今日の人気順
写真 1〜20 枚目(全 92 枚)
1/5

ボストンにある広いカントリー風のおしゃれなキッチン (エプロンフロントシンク、フラットパネル扉のキャビネット、白いキャビネット、ソープストーンカウンター、セラミックタイルのキッチンパネル、カラー調理設備、淡色無垢フローリング、黒いキッチンカウンター、表し梁) の写真
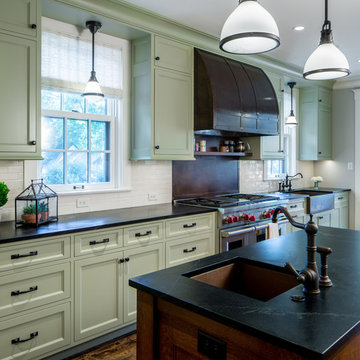
BRANDON STENGEL
ミネアポリスにあるラグジュアリーな広いカントリー風のおしゃれなキッチン (エプロンフロントシンク、落し込みパネル扉のキャビネット、緑のキャビネット、白いキッチンパネル、セラミックタイルのキッチンパネル、濃色無垢フローリング、シルバーの調理設備、ソープストーンカウンター) の写真
ミネアポリスにあるラグジュアリーな広いカントリー風のおしゃれなキッチン (エプロンフロントシンク、落し込みパネル扉のキャビネット、緑のキャビネット、白いキッチンパネル、セラミックタイルのキッチンパネル、濃色無垢フローリング、シルバーの調理設備、ソープストーンカウンター) の写真
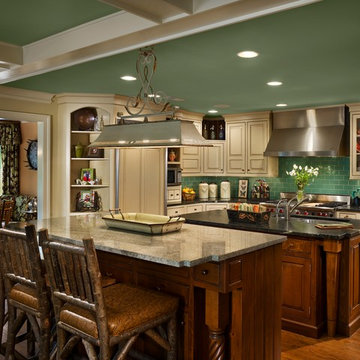
Halkin Mason Photograpy
フィラデルフィアにある高級なカントリー風のおしゃれなキッチン (アンダーカウンターシンク、レイズドパネル扉のキャビネット、ヴィンテージ仕上げキャビネット、ソープストーンカウンター、緑のキッチンパネル、サブウェイタイルのキッチンパネル、シルバーの調理設備、淡色無垢フローリング) の写真
フィラデルフィアにある高級なカントリー風のおしゃれなキッチン (アンダーカウンターシンク、レイズドパネル扉のキャビネット、ヴィンテージ仕上げキャビネット、ソープストーンカウンター、緑のキッチンパネル、サブウェイタイルのキッチンパネル、シルバーの調理設備、淡色無垢フローリング) の写真
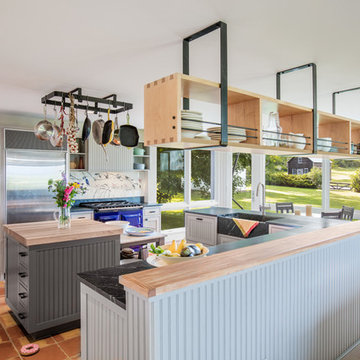
Bob Schatz
バーリントンにある広いカントリー風のおしゃれなキッチン (エプロンフロントシンク、インセット扉のキャビネット、ソープストーンカウンター、白いキャビネット、シルバーの調理設備、テラコッタタイルの床、茶色い床) の写真
バーリントンにある広いカントリー風のおしゃれなキッチン (エプロンフロントシンク、インセット扉のキャビネット、ソープストーンカウンター、白いキャビネット、シルバーの調理設備、テラコッタタイルの床、茶色い床) の写真
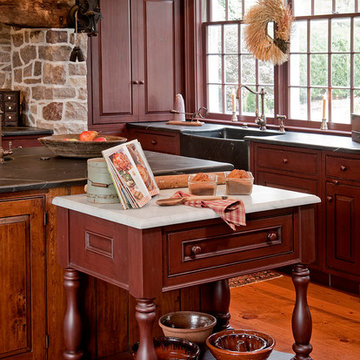
Furniture-style custom cabinetry by DRAPER-DBS was designed in a traditional Colonial style, some featuring a raised panel, others with period Manor House molding, and constructed from Pine and Alder.

Thoughtful design and detailed craft combine to create this timelessly elegant custom home. The contemporary vocabulary and classic gabled roof harmonize with the surrounding neighborhood and natural landscape. Built from the ground up, a two story structure in the front contains the private quarters, while the one story extension in the rear houses the Great Room - kitchen, dining and living - with vaulted ceilings and ample natural light. Large sliding doors open from the Great Room onto a south-facing patio and lawn creating an inviting indoor/outdoor space for family and friends to gather.
Chambers + Chambers Architects
Stone Interiors
Federika Moller Landscape Architecture
Alanna Hale Photography
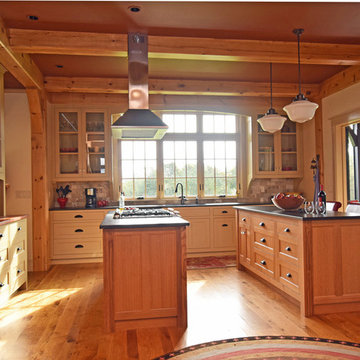
Open floorplan kitchen with two island accentuates post and beam Vermont home. The combination of quarter sawn white oak at the islands with painted cabinetry at sink and hutch walls gives a natural, warm feel to the large open space.
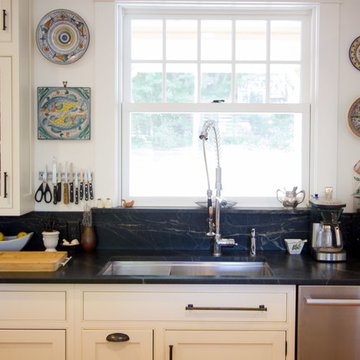
Monica Banks
ボストンにあるカントリー風のおしゃれなキッチン (シングルシンク、シェーカースタイル扉のキャビネット、白いキャビネット、ソープストーンカウンター、黒いキッチンパネル、石スラブのキッチンパネル、シルバーの調理設備) の写真
ボストンにあるカントリー風のおしゃれなキッチン (シングルシンク、シェーカースタイル扉のキャビネット、白いキャビネット、ソープストーンカウンター、黒いキッチンパネル、石スラブのキッチンパネル、シルバーの調理設備) の写真
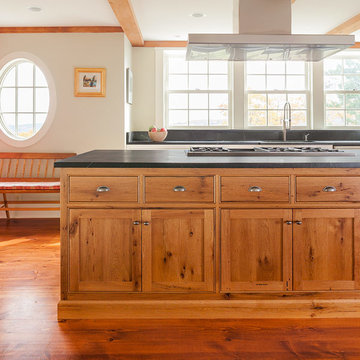
Built to be a piece of furniture, the antique island provides beauty and function - check out all the storage space!
Design and construction by Jewett Farms + Co. Photography by Justen Peters
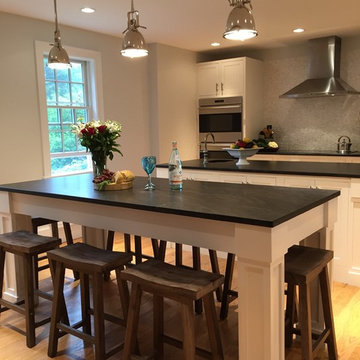
This farmhouse was purchased by the clients in the end of 2015. The timeframe for the renovation was tight, as the home is a hot summer rental in the historic district of Kennebunkport. This antique colonial home had been expanded over the years. The intention behind the renovation was quite simple; to remove wall paper, apply fresh paint, change out some light fixtures and renovate the kitchen. A somewhat small project turned into a massive renovation, with the renovation of 3 bathrooms and a powder room, a kitchen, adding a staircase, plumbing, floors, changing windows, not to mention furnishing the entire house afterwords. The finished product really speaks for itself!
The aesthetic is "coastal farmhouse". We did not want to make it too coastal (as it is not on the water, but rather in a coastal town) or too farmhouse-y (while still trying to maintain some of the character of the house.) Old floors on both the first and second levels were made plumb (reused as vertical supports), and the old wood beams were repurposed as well - both in the floors and in the architectural details. For example - in the fireplace in the kitchen and around the door openings into the dining room you can see the repurposed wood! The newel post and balusters on the mudroom stairs were also from the repurposed lot of wood, but completely refinished for a new use.
The clients were young and savvy, with a very hands on approach to the design and construction process. A very skilled bargain hunter, the client spent much of her free time when she was not working, going to estate sales and outlets to outfit the house. Their builder, as stated earlier, was very savvy in reusing wood where he could as well as salvaging things such as the original doors and door hardware while at the same time bringing the house up to date.
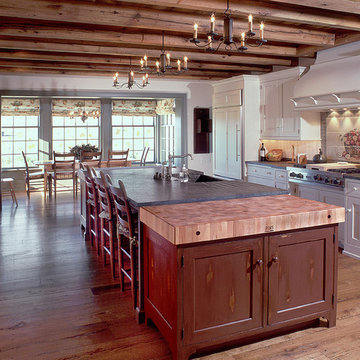
フィラデルフィアにある広いカントリー風のおしゃれなキッチン (一体型シンク、落し込みパネル扉のキャビネット、白いキャビネット、ソープストーンカウンター、グレーのキッチンパネル、シルバーの調理設備、無垢フローリング) の写真
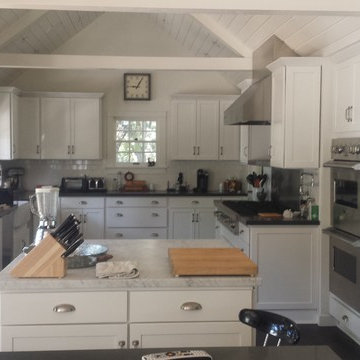
Darin Gossage
サンルイスオビスポにある広いカントリー風のおしゃれなキッチン (シェーカースタイル扉のキャビネット、白いキャビネット、ソープストーンカウンター、白いキッチンパネル、サブウェイタイルのキッチンパネル、シルバーの調理設備、濃色無垢フローリング、茶色い床) の写真
サンルイスオビスポにある広いカントリー風のおしゃれなキッチン (シェーカースタイル扉のキャビネット、白いキャビネット、ソープストーンカウンター、白いキッチンパネル、サブウェイタイルのキッチンパネル、シルバーの調理設備、濃色無垢フローリング、茶色い床) の写真
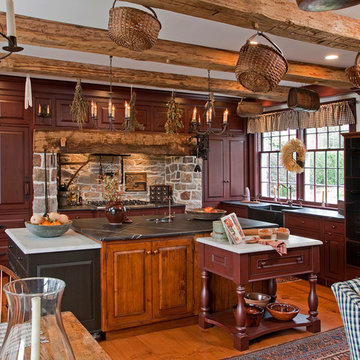
Furniture-style custom cabinetry by DRAPER-DBS was designed in a traditional Colonial style, some featuring a raised panel, others with period Manor House molding, and constructed from Pine and Alder.
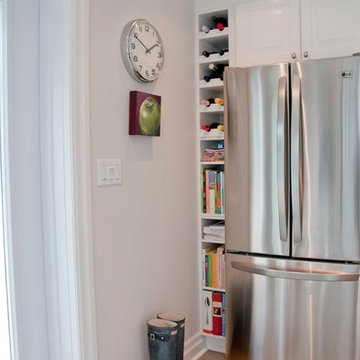
This kitchen is an addition to the back of a house built in the early 1900's in downtown Ottawa. The original space was completely demolished and replaced with this bright open kitchen. A large island allows the client to cook and keeps guests close by at the large island. New large French doors were added so that the kitchen now opens directly onto a lovely deck.The new doors also flood the kitchen with light and provide a view of the garden. To give the kitchen a farmhouse feel the cabinets are white, the tile is a classic subway and the counters are a mix of butcher block and white quartz. The clean backdrop allows the client to add colour and personalize the kitchen were her collection of dishes and accessories. As a tenant occupies the client's basement a stacked Miele washer and dryer was incorporated into the pantry section and hidden behind pantry doors.
Photo: Kelsey Mercier
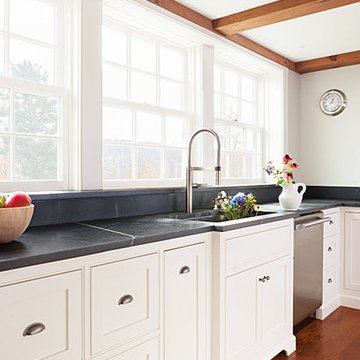
Design and construction by Jewett Farms + Co. Photography by Justen Peters
ボストンにある巨大なカントリー風のおしゃれなマルチアイランドキッチン (アンダーカウンターシンク、インセット扉のキャビネット、白いキャビネット、ソープストーンカウンター、黒いキッチンパネル、石スラブのキッチンパネル、シルバーの調理設備、無垢フローリング) の写真
ボストンにある巨大なカントリー風のおしゃれなマルチアイランドキッチン (アンダーカウンターシンク、インセット扉のキャビネット、白いキャビネット、ソープストーンカウンター、黒いキッチンパネル、石スラブのキッチンパネル、シルバーの調理設備、無垢フローリング) の写真
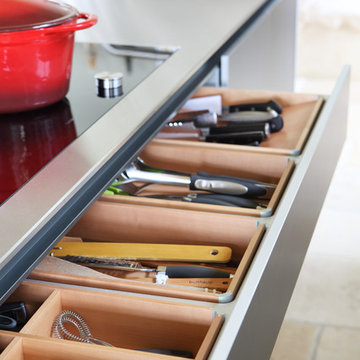
Alexander James
ロンドンにあるラグジュアリーな広いカントリー風のおしゃれなキッチン (一体型シンク、フラットパネル扉のキャビネット、グレーのキャビネット、ステンレスカウンター、メタリックのキッチンパネル、シルバーの調理設備、ライムストーンの床) の写真
ロンドンにあるラグジュアリーな広いカントリー風のおしゃれなキッチン (一体型シンク、フラットパネル扉のキャビネット、グレーのキャビネット、ステンレスカウンター、メタリックのキッチンパネル、シルバーの調理設備、ライムストーンの床) の写真
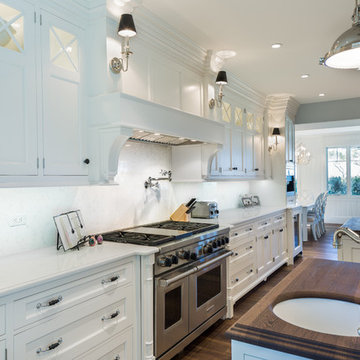
Jimmy White Photography
タンパにあるお手頃価格の広いカントリー風のおしゃれなキッチン (落し込みパネル扉のキャビネット、白いキャビネット、シルバーの調理設備、ダブルシンク、ソープストーンカウンター、白いキッチンパネル、石スラブのキッチンパネル、無垢フローリング) の写真
タンパにあるお手頃価格の広いカントリー風のおしゃれなキッチン (落し込みパネル扉のキャビネット、白いキャビネット、シルバーの調理設備、ダブルシンク、ソープストーンカウンター、白いキッチンパネル、石スラブのキッチンパネル、無垢フローリング) の写真
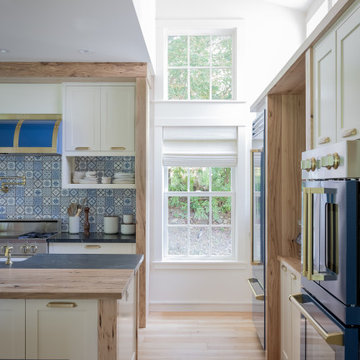
ボストンにある広いカントリー風のおしゃれなキッチン (エプロンフロントシンク、フラットパネル扉のキャビネット、白いキャビネット、ソープストーンカウンター、セラミックタイルのキッチンパネル、カラー調理設備、淡色無垢フローリング、黒いキッチンカウンター、表し梁) の写真
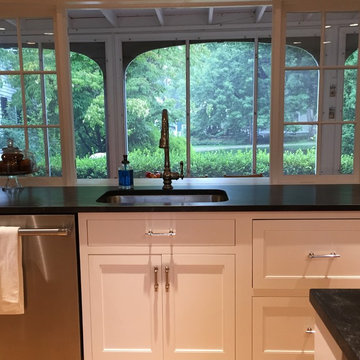
e4 Interior Design
This farmhouse was purchased by the clients in the end of 2015. The timeframe for the renovation was tight, as the home is a hot summer rental in the historic district of Kennebunkport. This antique colonial home had been expanded over the years. The intention behind the renovation was quite simple; to remove wall paper, apply fresh paint, change out some light fixtures and renovate the kitchen. A somewhat small project turned into a massive renovation, with the renovation of 3 bathrooms and a powder room, a kitchen, adding a staircase, plumbing, floors, changing windows, not to mention furnishing the entire house afterwords. The finished product really speaks for itself!
The aesthetic is "coastal farmhouse". We did not want to make it too coastal (as it is not on the water, but rather in a coastal town) or too farmhouse-y (while still trying to maintain some of the character of the house.) Old floors on both the first and second levels were made plumb (reused as vertical supports), and the old wood beams were repurposed as well - both in the floors and in the architectural details. For example - in the fireplace in the kitchen and around the door openings into the dining room you can see the repurposed wood! The newel post and balusters on the mudroom stairs were also from the repurposed lot of wood, but completely refinished for a new use.
The clients were young and savvy, with a very hands on approach to the design and construction process. A very skilled bargain hunter, the client spent much of her free time when she was not working, going to estate sales and outlets to outfit the house. Their builder, as stated earlier, was very savvy in reusing wood where he could as well as salvaging things such as the original doors and door hardware while at the same time bringing the house up to date.
カントリー風のマルチアイランドキッチン (ソープストーンカウンター、ステンレスカウンター) の写真
1
