カントリー風のキッチン (珪岩カウンター、トラバーチンの床) の写真
絞り込み:
資材コスト
並び替え:今日の人気順
写真 1〜20 枚目(全 36 枚)
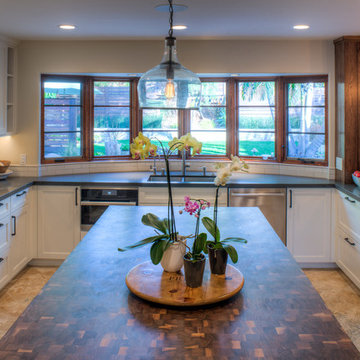
Kitchens are magical and this chef wanted a kitchen full of the finest appliances and storage accessories available to make this busy household function better. We were working with the curved wood windows but we opened up the wall between the kitchen and family room, which allowed for a expansive countertop for the family to interact with the accomplished home chef. The flooring was not changed we simply worked with the floor plan and improved the layout.

neil macininch
サセックスにある中くらいなカントリー風のおしゃれなキッチン (シェーカースタイル扉のキャビネット、グレーのキャビネット、珪岩カウンター、メタリックのキッチンパネル、ライムストーンのキッチンパネル、トラバーチンの床、黄色いキッチンカウンター、シルバーの調理設備) の写真
サセックスにある中くらいなカントリー風のおしゃれなキッチン (シェーカースタイル扉のキャビネット、グレーのキャビネット、珪岩カウンター、メタリックのキッチンパネル、ライムストーンのキッチンパネル、トラバーチンの床、黄色いキッチンカウンター、シルバーの調理設備) の写真
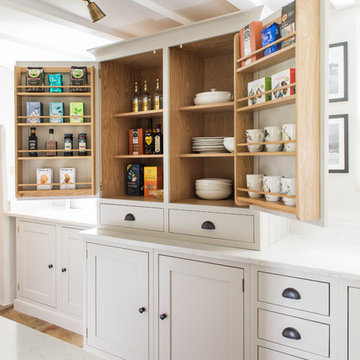
Hand painted classic shaker kitchen. Oil rubbed bronze hardware and aged brass hinges. Nickel Tap.
デヴォンにある高級な中くらいなカントリー風のおしゃれなキッチン (エプロンフロントシンク、シェーカースタイル扉のキャビネット、グレーのキャビネット、珪岩カウンター、パネルと同色の調理設備、トラバーチンの床、アイランドなし、白いキッチンパネル、茶色い床、白いキッチンカウンター) の写真
デヴォンにある高級な中くらいなカントリー風のおしゃれなキッチン (エプロンフロントシンク、シェーカースタイル扉のキャビネット、グレーのキャビネット、珪岩カウンター、パネルと同色の調理設備、トラバーチンの床、アイランドなし、白いキッチンパネル、茶色い床、白いキッチンカウンター) の写真

An open plan kitchen/diner and living space in this barn conversion. Inspiration for cabinetry colours and counter top textures were picked from the original barn stone wall to create a homely and comfortable look.
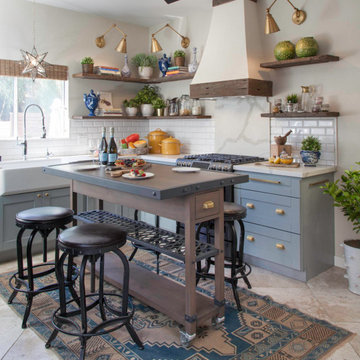
Young urban chic, semi-custom kitchen design with an eclectic mix of boho, farmhouse and industrial features and accents! All prefab cabinets mindfully designed to look custom, custom plaster range hood, reclaimed wood floating shelves and accent trim on hood, hammered brass hardware and sconces, Moravian star pendant light, beveled subway tile, Fireclay farm sink, custom drop leaf service cart that doubles as an island table with industrial bar stools, custom wine bar and iron mirror, custom bifold iron and glass French doors and a Turkish rug.
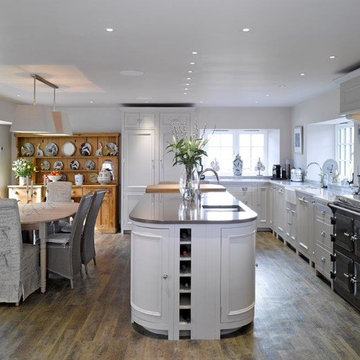
CADZOW PELOSI
Architectural & Interior Photography
他の地域にある高級な中くらいなカントリー風のおしゃれなキッチン (エプロンフロントシンク、インセット扉のキャビネット、白いキャビネット、珪岩カウンター、白いキッチンパネル、カラー調理設備、トラバーチンの床) の写真
他の地域にある高級な中くらいなカントリー風のおしゃれなキッチン (エプロンフロントシンク、インセット扉のキャビネット、白いキャビネット、珪岩カウンター、白いキッチンパネル、カラー調理設備、トラバーチンの床) の写真
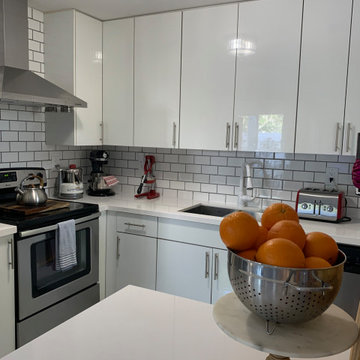
This space invites a Chefs dream with plenty of storage clean lines add a bonus to cooking and entertaining
マイアミにあるお手頃価格の小さなカントリー風のおしゃれなキッチン (ダブルシンク、フラットパネル扉のキャビネット、白いキャビネット、珪岩カウンター、黄色いキッチンパネル、サブウェイタイルのキッチンパネル、シルバーの調理設備、トラバーチンの床、白いキッチンカウンター、格子天井) の写真
マイアミにあるお手頃価格の小さなカントリー風のおしゃれなキッチン (ダブルシンク、フラットパネル扉のキャビネット、白いキャビネット、珪岩カウンター、黄色いキッチンパネル、サブウェイタイルのキッチンパネル、シルバーの調理設備、トラバーチンの床、白いキッチンカウンター、格子天井) の写真
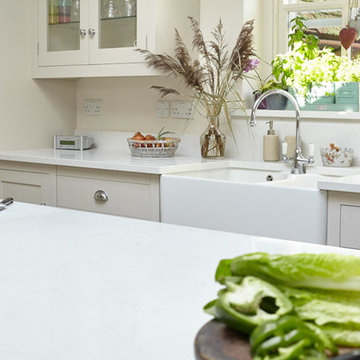
Place Photography
エセックスにある中くらいなカントリー風のおしゃれなキッチン (エプロンフロントシンク、シェーカースタイル扉のキャビネット、白いキャビネット、珪岩カウンター、白いキッチンパネル、石スラブのキッチンパネル、パネルと同色の調理設備、トラバーチンの床) の写真
エセックスにある中くらいなカントリー風のおしゃれなキッチン (エプロンフロントシンク、シェーカースタイル扉のキャビネット、白いキャビネット、珪岩カウンター、白いキッチンパネル、石スラブのキッチンパネル、パネルと同色の調理設備、トラバーチンの床) の写真
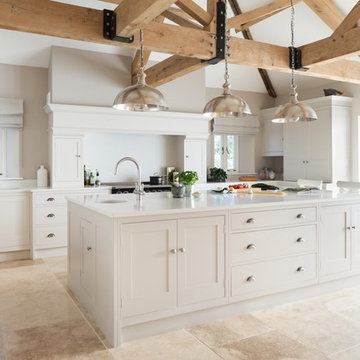
Stunning open plan shaker style Bryan Turner Kitchen with metallic finishes makes the most of this barn conversion. Central island complete with preparation sink and plenty of worktop and storage space provide a practical and glamorous space.

Fully built in Falcon Range Cooker with stainless steel accents chosen to tie in the other appliances (wine cooler & built in fridge freezer) and metallic finishes to harmonise the feel of the room
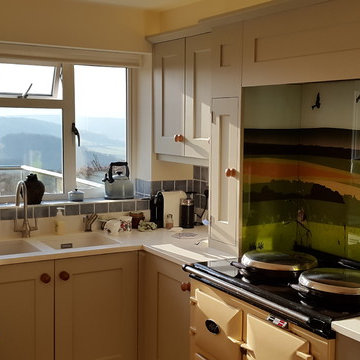
Ashley Phillips
ロンドンにある高級な広いカントリー風のおしゃれなキッチン (ダブルシンク、落し込みパネル扉のキャビネット、ベージュのキャビネット、珪岩カウンター、マルチカラーのキッチンパネル、ガラス板のキッチンパネル、カラー調理設備、トラバーチンの床) の写真
ロンドンにある高級な広いカントリー風のおしゃれなキッチン (ダブルシンク、落し込みパネル扉のキャビネット、ベージュのキャビネット、珪岩カウンター、マルチカラーのキッチンパネル、ガラス板のキッチンパネル、カラー調理設備、トラバーチンの床) の写真
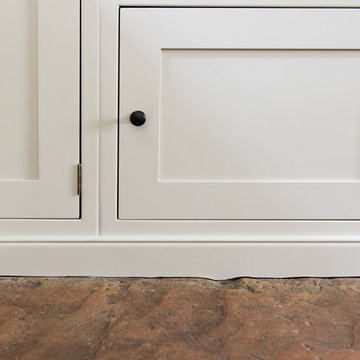
Hand painted classic shaker kitchen. Oil rubbed bronze hardware and aged brass hinges. Nickel Tap.
デヴォンにある高級な中くらいなカントリー風のおしゃれなキッチン (エプロンフロントシンク、シェーカースタイル扉のキャビネット、グレーのキャビネット、珪岩カウンター、白いキッチンパネル、パネルと同色の調理設備、トラバーチンの床、アイランドなし、茶色い床、白いキッチンカウンター) の写真
デヴォンにある高級な中くらいなカントリー風のおしゃれなキッチン (エプロンフロントシンク、シェーカースタイル扉のキャビネット、グレーのキャビネット、珪岩カウンター、白いキッチンパネル、パネルと同色の調理設備、トラバーチンの床、アイランドなし、茶色い床、白いキッチンカウンター) の写真
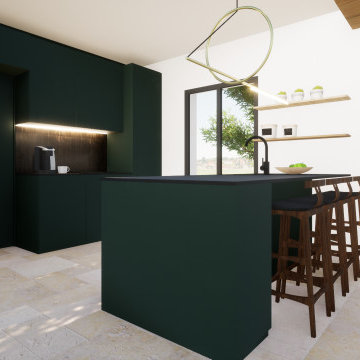
ルアーブルにある中くらいなカントリー風のおしゃれなキッチン (アンダーカウンターシンク、フラットパネル扉のキャビネット、緑のキャビネット、珪岩カウンター、黒いキッチンパネル、テラコッタタイルのキッチンパネル、黒い調理設備、トラバーチンの床、ベージュの床、黒いキッチンカウンター、表し梁) の写真
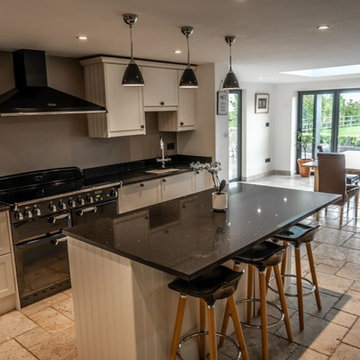
This beautiful kitchen extension in Little Bromley, Essex was designed to create a family and entertaining space and make the most of the stunning views across open countryside. The resulting project featured high-specification units and appliances, quartz granite worktops, travertine flooring with underfloor heating, a huge ceiling lantern (complete with colour-changing led lighting) and steel bi-fold doors to create space and light. We also fitted a new large utility room with matching Shaker-style units, oak worktops, a butler sink and kept the flow of travertine flooring.
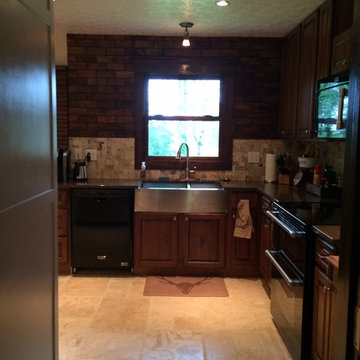
コロンバスにある高級な中くらいなカントリー風のおしゃれなキッチン (エプロンフロントシンク、レイズドパネル扉のキャビネット、ヴィンテージ仕上げキャビネット、珪岩カウンター、茶色いキッチンパネル、トラバーチンのキッチンパネル、シルバーの調理設備、トラバーチンの床、茶色い床) の写真
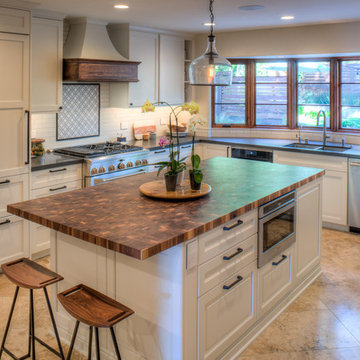
Kitchens are magical and this chef wanted a kitchen full of the finest appliances and storage accessories available to make this busy household function better. We were working with the curved wood windows but we opened up the wall between the kitchen and family room, which allowed for a expansive countertop for the family to interact with the accomplished home chef. The flooring was not changed we simply worked with the floor plan and improved the layout.

Kitchens are magical and this chef wanted a kitchen full of the finest appliances and storage accessories available to make this busy household function better. We were working with the curved wood windows but we opened up the wall between the kitchen and family room, which allowed for a expansive countertop for the family to interact with the accomplished home chef. The flooring was not changed we simply worked with the floor plan and improved the layout.
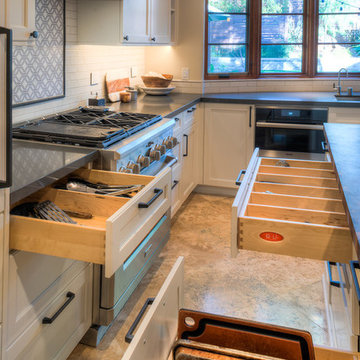
Kitchens are magical and this chef wanted a kitchen full of the finest appliances and storage accessories available to make this busy household function better. We were working with the curved wood windows but we opened up the wall between the kitchen and family room, which allowed for a expansive countertop for the family to interact with the accomplished home chef. The flooring was not changed we simply worked with the floor plan and improved the layout.

The Key Elements for a Cozy Farmhouse Kitchen Design. ... “Classic American farmhouse style includes shiplap, exposed wood beams, and open shelving,” Mushkudiani says. “Mixed materials like wicker, wood, and metal accents add dimension, colors are predominantly neutral: camel, white, and matte black
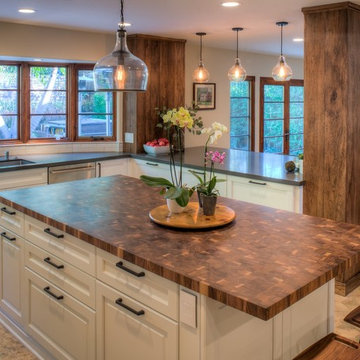
Kitchens are magical and this chef wanted a kitchen full of the finest appliances and storage accessories available to make this busy household function better. We were working with the curved wood windows but we opened up the wall between the kitchen and family room, which allowed for a expansive countertop for the family to interact with the accomplished home chef. The flooring was not changed we simply worked with the floor plan and improved the layout.
カントリー風のキッチン (珪岩カウンター、トラバーチンの床) の写真
1