カントリー風のダイニングキッチン (ラミネートカウンター、木材カウンター) の写真
絞り込み:
資材コスト
並び替え:今日の人気順
写真 1〜20 枚目(全 3,019 枚)
1/5

Island Formica Laminate Countertop installed for Central City Lumber in rural North Dakota
(Photos by Alison Sund)
他の地域にある広いカントリー風のおしゃれなキッチン (エプロンフロントシンク、シェーカースタイル扉のキャビネット、白いキャビネット、ラミネートカウンター、マルチカラーのキッチンパネル、サブウェイタイルのキッチンパネル、シルバーの調理設備、無垢フローリング、茶色い床、白いキッチンカウンター) の写真
他の地域にある広いカントリー風のおしゃれなキッチン (エプロンフロントシンク、シェーカースタイル扉のキャビネット、白いキャビネット、ラミネートカウンター、マルチカラーのキッチンパネル、サブウェイタイルのキッチンパネル、シルバーの調理設備、無垢フローリング、茶色い床、白いキッチンカウンター) の写真

This kitchen features an island focal point.The custom countertop shows stunning color and grain from Sapele, a beautiful hardwood. The cabinets are made from solid wood with a fun Blueberry paint, and a built in microwave drawer.
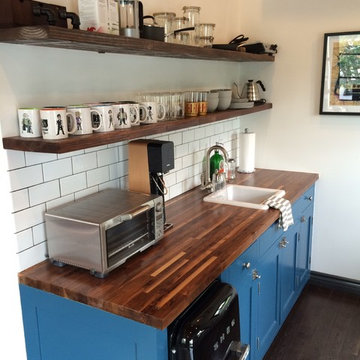
ロサンゼルスにある小さなカントリー風のおしゃれなキッチン (ドロップインシンク、木材カウンター、白いキッチンパネル、サブウェイタイルのキッチンパネル、黒い調理設備、濃色無垢フローリング、アイランドなし) の写真

Our major goal was to have the ‘kitchen addition’, keep the authentic Spanish Revival style in this 1929 home.
サンディエゴにある広いカントリー風のおしゃれなキッチン (アンダーカウンターシンク、レイズドパネル扉のキャビネット、緑のキャビネット、木材カウンター、テラコッタタイルのキッチンパネル、シルバーの調理設備、磁器タイルの床) の写真
サンディエゴにある広いカントリー風のおしゃれなキッチン (アンダーカウンターシンク、レイズドパネル扉のキャビネット、緑のキャビネット、木材カウンター、テラコッタタイルのキッチンパネル、シルバーの調理設備、磁器タイルの床) の写真
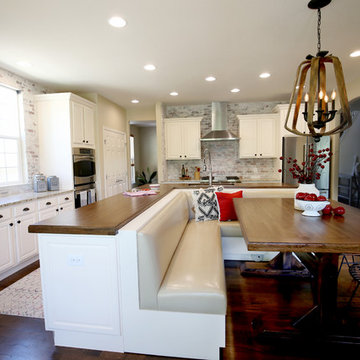
Instead of the typical island with informal dining table, the homeowners opted for a cozy banquette in the heart of the kitchen. The custom banquette is upholstered with "restaurant style" vinyl for optimum durability and stain resistance for this growing family with young children. The neutral tone is matched to the cabinetry. Cabinetry at the back of the banquette provides tons of storage and counter space.

Victor Grandgeorges
パリにある高級な広いカントリー風のおしゃれなキッチン (アンダーカウンターシンク、インセット扉のキャビネット、青いキャビネット、木材カウンター、茶色いキッチンパネル、木材のキッチンパネル、シルバーの調理設備、セラミックタイルの床、白い床) の写真
パリにある高級な広いカントリー風のおしゃれなキッチン (アンダーカウンターシンク、インセット扉のキャビネット、青いキャビネット、木材カウンター、茶色いキッチンパネル、木材のキッチンパネル、シルバーの調理設備、セラミックタイルの床、白い床) の写真

In the kitchen, wall cabinets were replaced with open shelving and the custom in-frame, shaker style cabinets painted a striking cornflower blue to pick up hue in the handcrafted Delft tiles. Appliances were integrated and underfloor heating installed beneath the Belgian blue limestone creating a thoroughly modern and practical space with the charm of a traditional country kitchen.
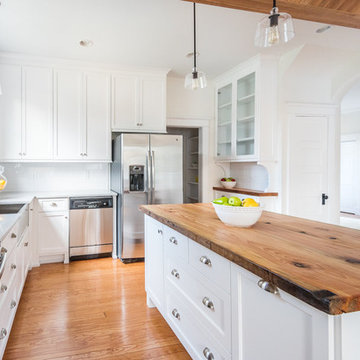
リッチモンドにある広いカントリー風のおしゃれなキッチン (エプロンフロントシンク、シェーカースタイル扉のキャビネット、白いキャビネット、木材カウンター、白いキッチンパネル、サブウェイタイルのキッチンパネル、シルバーの調理設備、無垢フローリング) の写真
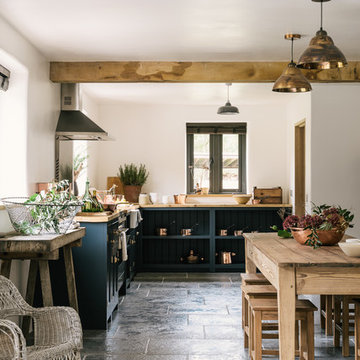
deVOL Kitchens
他の地域にあるラグジュアリーな中くらいなカントリー風のおしゃれなキッチン (エプロンフロントシンク、シェーカースタイル扉のキャビネット、青いキャビネット、木材カウンター、シルバーの調理設備、ライムストーンの床、アイランドなし) の写真
他の地域にあるラグジュアリーな中くらいなカントリー風のおしゃれなキッチン (エプロンフロントシンク、シェーカースタイル扉のキャビネット、青いキャビネット、木材カウンター、シルバーの調理設備、ライムストーンの床、アイランドなし) の写真
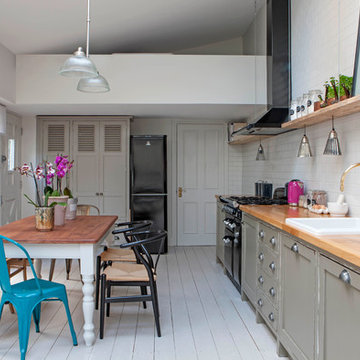
Daniella Cesarei
ロンドンにある中くらいなカントリー風のおしゃれなキッチン (ドロップインシンク、シェーカースタイル扉のキャビネット、ヴィンテージ仕上げキャビネット、木材カウンター、白いキッチンパネル、サブウェイタイルのキッチンパネル、塗装フローリング、アイランドなし) の写真
ロンドンにある中くらいなカントリー風のおしゃれなキッチン (ドロップインシンク、シェーカースタイル扉のキャビネット、ヴィンテージ仕上げキャビネット、木材カウンター、白いキッチンパネル、サブウェイタイルのキッチンパネル、塗装フローリング、アイランドなし) の写真
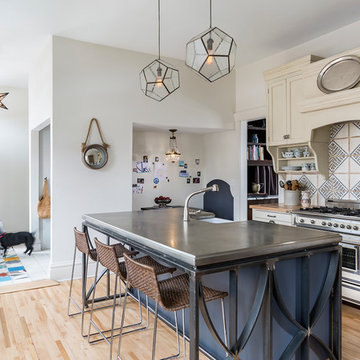
ミネアポリスにあるカントリー風のおしゃれなキッチン (エプロンフロントシンク、落し込みパネル扉のキャビネット、ベージュのキャビネット、木材カウンター、マルチカラーのキッチンパネル、セラミックタイルのキッチンパネル、パネルと同色の調理設備、淡色無垢フローリング) の写真
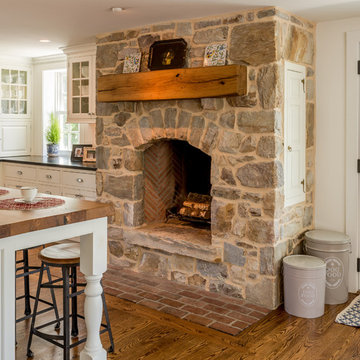
Angle Eye Photography
フィラデルフィアにあるカントリー風のおしゃれなキッチン (エプロンフロントシンク、ガラス扉のキャビネット、白いキャビネット、木材カウンター、白いキッチンパネル、サブウェイタイルのキッチンパネル、シルバーの調理設備、無垢フローリング、茶色い床) の写真
フィラデルフィアにあるカントリー風のおしゃれなキッチン (エプロンフロントシンク、ガラス扉のキャビネット、白いキャビネット、木材カウンター、白いキッチンパネル、サブウェイタイルのキッチンパネル、シルバーの調理設備、無垢フローリング、茶色い床) の写真
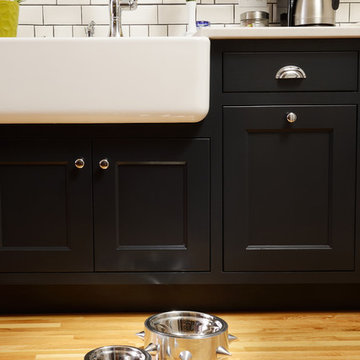
他の地域にある高級な中くらいなカントリー風のおしゃれなキッチン (落し込みパネル扉のキャビネット、黒いキャビネット、木材カウンター、エプロンフロントシンク、白いキッチンパネル、サブウェイタイルのキッチンパネル、シルバーの調理設備、淡色無垢フローリング) の写真

Lara Jane Thorpe
ケントにあるカントリー風のおしゃれなダイニングキッチン (シェーカースタイル扉のキャビネット、グレーのキャビネット、木材カウンター、白いキッチンパネル、セラミックタイルのキッチンパネル、シルバーの調理設備、エプロンフロントシンク、塗装フローリング、アイランドなし) の写真
ケントにあるカントリー風のおしゃれなダイニングキッチン (シェーカースタイル扉のキャビネット、グレーのキャビネット、木材カウンター、白いキッチンパネル、セラミックタイルのキッチンパネル、シルバーの調理設備、エプロンフロントシンク、塗装フローリング、アイランドなし) の写真

The Back Bay House is comprised of two main structures, a nocturnal wing and a daytime wing, joined by a glass gallery space. The daytime wing maintains an informal living arrangement that includes the dining space placed in an intimate alcove, a large country kitchen and relaxing seating area which opens to a classic covered porch and on to the water’s edge. The nocturnal wing houses three bedrooms. The master at the water side enjoys views and sounds of the wildlife and the shore while the two subordinate bedrooms soak in views of the garden and neighboring meadow.
To bookend the scale and mass of the house, a whimsical tower was included to the nocturnal wing. The tower accommodates flex space for a bunk room, office or studio space. Materials and detailing of this house are based on a classic cottage vernacular language found in these sorts of buildings constructed in pre-war north america and harken back to a simpler time and scale. Eastern white cedar shingles, white painted trim and moulding collectively add a layer of texture and richness not found in today’s lexicon of detail. The house is 1,628 sf plus a 228 sf tower and a detached, two car garage which employs massing, detail and scale to allow the main house to read as dominant but not overbearing.
Designed by BC&J Architecture.
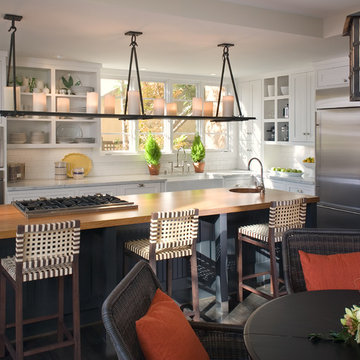
Shelley Metcalf & Glenn Cormier Photographers
サンディエゴにあるカントリー風のおしゃれなキッチン (エプロンフロントシンク、シェーカースタイル扉のキャビネット、白いキャビネット、木材カウンター、白いキッチンパネル、サブウェイタイルのキッチンパネル、シルバーの調理設備、濃色無垢フローリング) の写真
サンディエゴにあるカントリー風のおしゃれなキッチン (エプロンフロントシンク、シェーカースタイル扉のキャビネット、白いキャビネット、木材カウンター、白いキッチンパネル、サブウェイタイルのキッチンパネル、シルバーの調理設備、濃色無垢フローリング) の写真

This bespoke country cottage kitchen was designed and hand built for our clients’ picturesque cottage in the Surrey countryside. They wanted us to create a kitchen with a cosy, inviting feel in a vintage style which felt part of the architecture of their home. We explored ideas and visuals together, before the final design was agreed: a shaker style in oak and a neutral palette with integrated appliances and period features.
Traditional charm, timeless quality
The bespoke, custom made kitchen enhances the rural character and exposed oak ceiling beams of the space. It’s full of charm, with plenty of made to measure storage and a practical modern range cooker. A shaker-inspired design was chosen for all the cabinet fronts. This is a timeless authentic style with good proportions and a paired-back look that works well in a country kitchen. The simple moulding we’ve introduced here, softens the clean lines and has a delicate classic look.
Bespoke grey painted finish
The cabinet doors have been spray finished in Farrow & Ball’s Purbeck Stone, an understated, calming grey; which is also used on the handcrafted wall panelling. The wide custom-made worktops in solid oak match the beams and provide a hardwearing surface with a warm feel that will mature beautifully with age. We have oiled the worktops with a durable, clear, matt Osmo oil to retain the natural appearance.
Freestanding island
We hand built this island to add efficiency, style and storage to the kitchen. The island has been spray painted in Farrow & Ball Moles Breath, a darker, warm grey which injects a bold contrast to the Purbeck Stone. Having a compact island like this offers ours client lots of flexibility in the kitchen, and provides the perfect spot to prepare dishes, mix drinks or read the post with a morning coffee. It’s a useful feature that is fast-replacing the traditional cook’s table.

サリーにある高級な広いカントリー風のおしゃれなキッチン (ドロップインシンク、シェーカースタイル扉のキャビネット、白いキャビネット、木材カウンター、青いキッチンパネル、ガラスタイルのキッチンパネル、シルバーの調理設備、磁器タイルの床、グレーの床、茶色いキッチンカウンター、表し梁) の写真

Neil W Shaw / Elements Studio
サセックスにあるお手頃価格の中くらいなカントリー風のおしゃれなキッチン (エプロンフロントシンク、シェーカースタイル扉のキャビネット、ベージュのキャビネット、木材カウンター、白いキッチンパネル、磁器タイルのキッチンパネル、シルバーの調理設備、ラミネートの床、茶色い床、茶色いキッチンカウンター) の写真
サセックスにあるお手頃価格の中くらいなカントリー風のおしゃれなキッチン (エプロンフロントシンク、シェーカースタイル扉のキャビネット、ベージュのキャビネット、木材カウンター、白いキッチンパネル、磁器タイルのキッチンパネル、シルバーの調理設備、ラミネートの床、茶色い床、茶色いキッチンカウンター) の写真

ワシントンD.C.にあるラグジュアリーな中くらいなカントリー風のおしゃれなキッチン (エプロンフロントシンク、フラットパネル扉のキャビネット、白いキャビネット、木材カウンター、マルチカラーのキッチンパネル、パネルと同色の調理設備、無垢フローリング、茶色い床、茶色いキッチンカウンター) の写真
カントリー風のダイニングキッチン (ラミネートカウンター、木材カウンター) の写真
1