カントリー風のキッチン (ラミネートカウンター、ステンレスカウンター、セラミックタイルの床、ベージュの床) の写真
絞り込み:
資材コスト
並び替え:今日の人気順
写真 1〜20 枚目(全 38 枚)
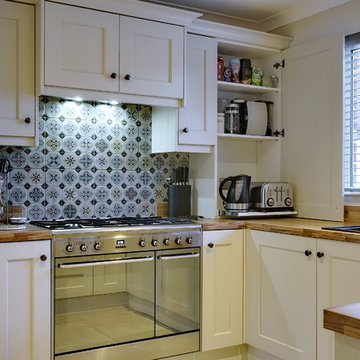
This beautiful cream kitchen is complimented with wood effect laminate worktops, sage green and oak accents. Once very tight for space, a peninsula, dresser, coffee dock and larder have maximised all available space, whilst creating a peaceful open-plan space.
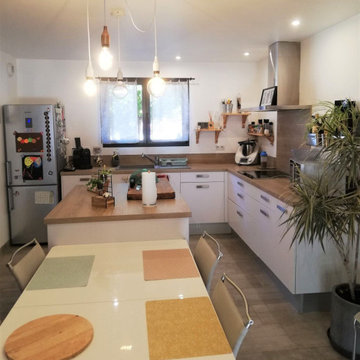
Agencement et décoration d'une cuisine
他の地域にある高級な中くらいなカントリー風のおしゃれなキッチン (シングルシンク、インセット扉のキャビネット、白いキャビネット、ラミネートカウンター、茶色いキッチンパネル、木材のキッチンパネル、シルバーの調理設備、セラミックタイルの床、ベージュの床、茶色いキッチンカウンター、窓) の写真
他の地域にある高級な中くらいなカントリー風のおしゃれなキッチン (シングルシンク、インセット扉のキャビネット、白いキャビネット、ラミネートカウンター、茶色いキッチンパネル、木材のキッチンパネル、シルバーの調理設備、セラミックタイルの床、ベージュの床、茶色いキッチンカウンター、窓) の写真
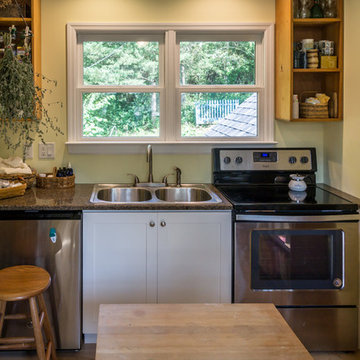
Herb prep room. With a focus on their passions of beekeeping and herb gardening, this retired couple saw potential in this rural home they bought in 2013. They asked us for suggestions on how best to enclose and expand a breezeway from the home to the garage to include two stories, add a room over the garage, and nearly double the size of the kitchen. The lowered “biscuit counter” in the island is an ideal height for rolling out dough and getting help from the grandkids. Pantry access is through a screen door. Load-bearing walls were removed, the stairway was reconstructed, the previous breezeway was transformed into a small bathroom and a mud/laundry space. Above that was added another small bathroom, an herb prep room, complete with a stove, double sink and small fridge, plus another bedroom. Exterior drainage issues also needed attention, so we dug out along the back of the home, added French drains to evacuate the excess water, plus and a small, rock retaining wall.
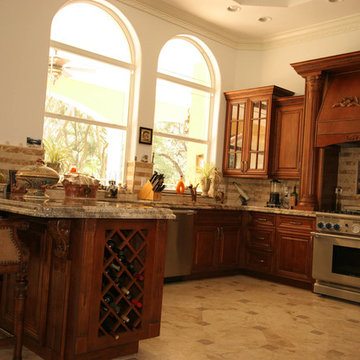
オーランドにあるお手頃価格の中くらいなカントリー風のおしゃれなキッチン (アンダーカウンターシンク、落し込みパネル扉のキャビネット、濃色木目調キャビネット、ラミネートカウンター、黒いキッチンパネル、石スラブのキッチンパネル、シルバーの調理設備、セラミックタイルの床、ベージュの床) の写真
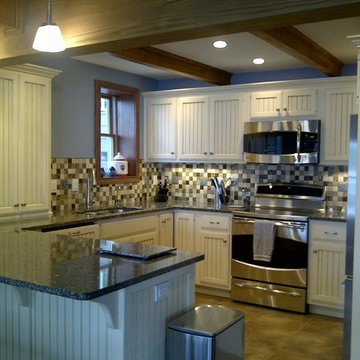
他の地域にあるお手頃価格の中くらいなカントリー風のおしゃれなキッチン (アンダーカウンターシンク、シェーカースタイル扉のキャビネット、白いキャビネット、ラミネートカウンター、マルチカラーのキッチンパネル、磁器タイルのキッチンパネル、シルバーの調理設備、セラミックタイルの床、ベージュの床) の写真
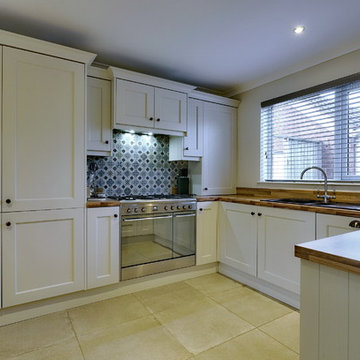
This beautiful cream kitchen is complimented with wood effect laminate worktops, sage green and oak accents. Once very tight for space, a peninsula, dresser, coffee dock and larder have maximised all available space, whilst creating a peaceful open-plan space.
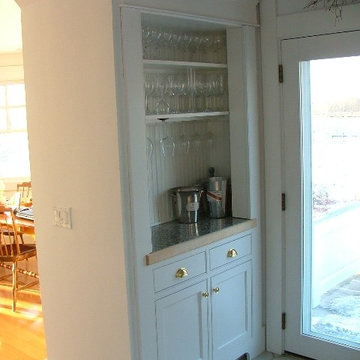
ブリッジポートにある中くらいなカントリー風のおしゃれなキッチン (ダブルシンク、インセット扉のキャビネット、白いキャビネット、ラミネートカウンター、白いキッチンパネル、木材のキッチンパネル、シルバーの調理設備、セラミックタイルの床、ベージュの床) の写真
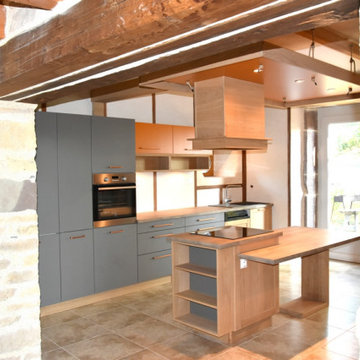
Cuisine artisanale. panneaux de particule à deux décors et bois massif de chêne huilée finition naturel. Plan de travail en stratifié. Electroménager fournit. cuisine livrée et posée par mes soins ! Prix de cette cuisine électroménager compris entre 8000 et 12000 € TTC
VOTRE BUDGET = VOTRE PROJET !
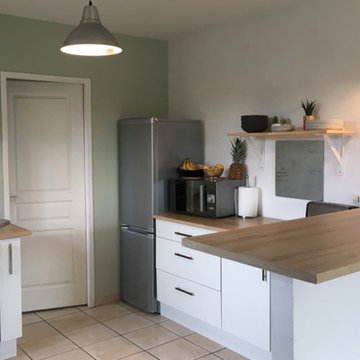
La cuisine APRES : la cuisinière et le lave-vaisselle ont retrouvé leur place compte tenu des branchements disponibles. Tous les caissons en place ont été remplacés par des caissons mieux adaptés aux dimensions et à la configuration de la pièce (meuble d'angle). Par souci d'économie deux étagères ouvertes ont été posées pour gagner en rangement et apporter une touche déco nature. Tous les plans de travail ont été unifiés.
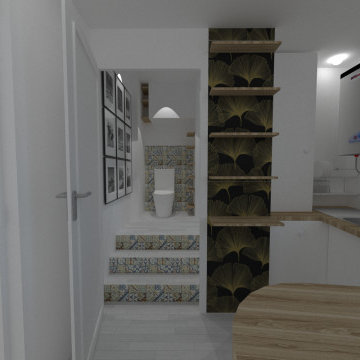
Le 2 pièces à l'étage a une disposition très atypique. Pour permettre de louer l'appartement à deux étudiants, la cuisine se trouve dans un espace créé en cassant une cloison. Les WC se trouvent en haut d'un petit escalier qui a été mis en valeur.
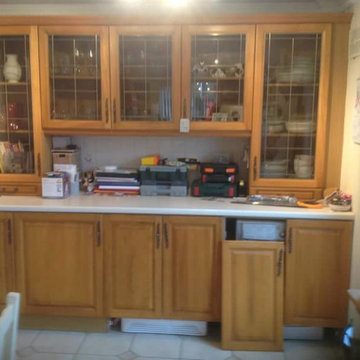
Kitchen before
他の地域にある中くらいなカントリー風のおしゃれなキッチン (ドロップインシンク、淡色木目調キャビネット、ラミネートカウンター、パネルと同色の調理設備、セラミックタイルの床、ベージュの床、茶色いキッチンカウンター) の写真
他の地域にある中くらいなカントリー風のおしゃれなキッチン (ドロップインシンク、淡色木目調キャビネット、ラミネートカウンター、パネルと同色の調理設備、セラミックタイルの床、ベージュの床、茶色いキッチンカウンター) の写真
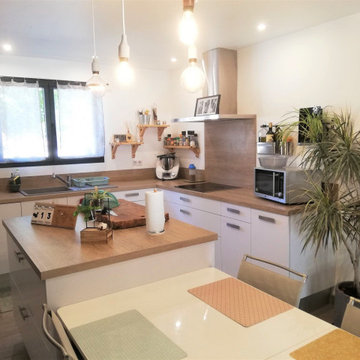
Agencement et décoration d'une cuisine
他の地域にある高級な中くらいなカントリー風のおしゃれなキッチン (シングルシンク、インセット扉のキャビネット、白いキャビネット、ラミネートカウンター、茶色いキッチンパネル、木材のキッチンパネル、シルバーの調理設備、セラミックタイルの床、ベージュの床、茶色いキッチンカウンター、窓) の写真
他の地域にある高級な中くらいなカントリー風のおしゃれなキッチン (シングルシンク、インセット扉のキャビネット、白いキャビネット、ラミネートカウンター、茶色いキッチンパネル、木材のキッチンパネル、シルバーの調理設備、セラミックタイルの床、ベージュの床、茶色いキッチンカウンター、窓) の写真
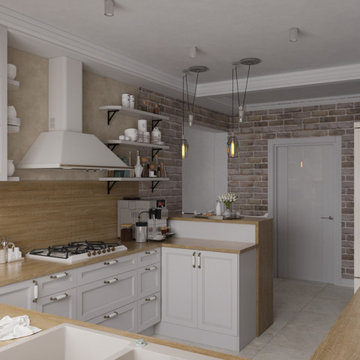
他の地域にある中くらいなカントリー風のおしゃれなキッチン (オープンシェルフ、白いキャビネット、ラミネートカウンター、茶色いキッチンパネル、セラミックタイルの床、ベージュの床、茶色いキッチンカウンター) の写真
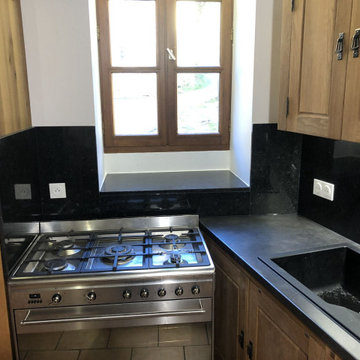
Pour une rénovation de cuisine réussie, il faut avant tout penser fonctionnalité et ergonomie. Plusieurs possibilités d’implantations s’offrent à vous. Tout est possible pour optimiser les volumes. Il est important de créer une pièce pratique et agréable pour cuisiner, ranger, manger ou circuler tout simplement.
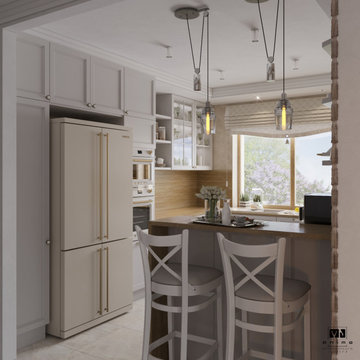
他の地域にある中くらいなカントリー風のおしゃれなキッチン (オープンシェルフ、白いキャビネット、ラミネートカウンター、茶色いキッチンパネル、セラミックタイルの床、ベージュの床、茶色いキッチンカウンター) の写真
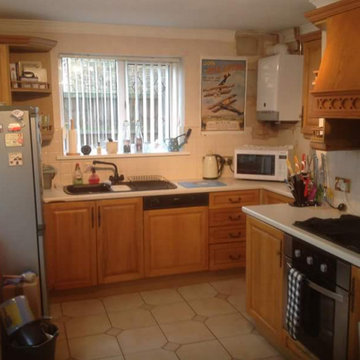
Kitchen before
他の地域にある中くらいなカントリー風のおしゃれなキッチン (ドロップインシンク、淡色木目調キャビネット、ラミネートカウンター、パネルと同色の調理設備、セラミックタイルの床、ベージュの床、茶色いキッチンカウンター) の写真
他の地域にある中くらいなカントリー風のおしゃれなキッチン (ドロップインシンク、淡色木目調キャビネット、ラミネートカウンター、パネルと同色の調理設備、セラミックタイルの床、ベージュの床、茶色いキッチンカウンター) の写真
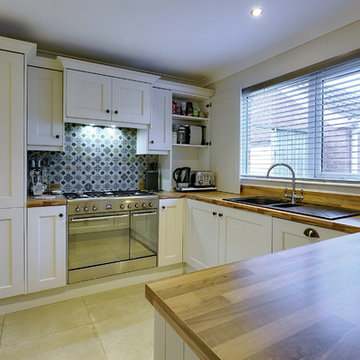
This beautiful cream kitchen is complimented with wood effect laminate worktops, sage green and oak accents. Once very tight for space, a peninsula, dresser, coffee dock and larder have maximised all available space, whilst creating a peaceful open-plan space.
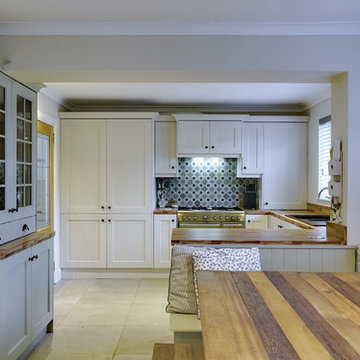
This beautiful cream kitchen is complimented with wood effect laminate worktops, sage green and oak accents. Once very tight for space, a peninsula, dresser, coffee dock and larder have maximised all available space, whilst creating a peaceful open-plan space.
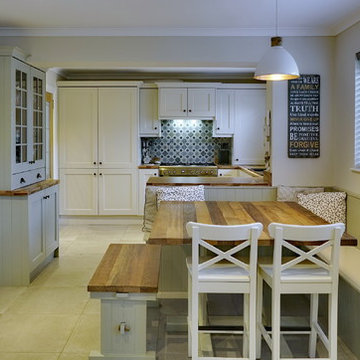
This beautiful cream kitchen is complimented with wood effect laminate worktops, sage green and oak accents. Once very tight for space, a peninsula, dresser, coffee dock and larder have maximised all available space, whilst creating a peaceful open-plan space.
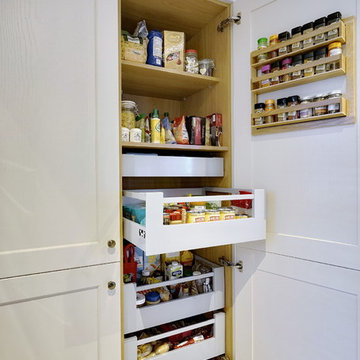
This beautiful cream kitchen is complimented with wood effect laminate worktops, sage green and oak accents. Once very tight for space, a peninsula, dresser, coffee dock and larder have maximised all available space, whilst creating a peaceful open-plan space.
カントリー風のキッチン (ラミネートカウンター、ステンレスカウンター、セラミックタイルの床、ベージュの床) の写真
1